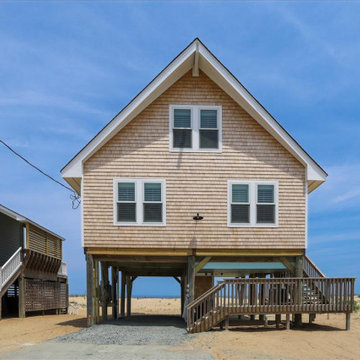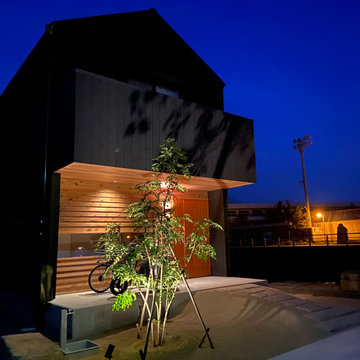788 foton på litet hus
Sortera efter:
Budget
Sortera efter:Populärt i dag
161 - 180 av 788 foton
Artikel 1 av 3
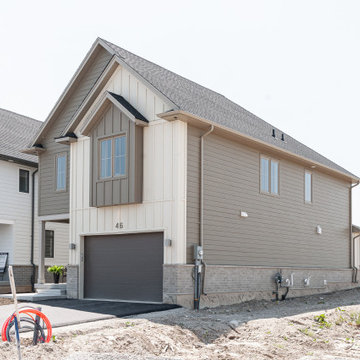
Idéer för små vintage bruna hus, med två våningar, fiberplattor i betong, sadeltak och tak i shingel
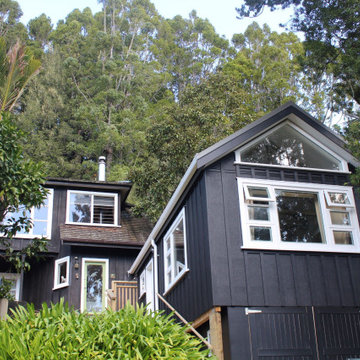
Ply and batten cladding stained to match the house, make the studio look as if it was always there.
Inspiration för små rustika svarta trähus, med två våningar, sadeltak och tak i metall
Inspiration för små rustika svarta trähus, med två våningar, sadeltak och tak i metall

The rear balcony is lined with cedar to provide a warm contrast to the dark metal cladding.
Inredning av ett modernt litet svart hus, med två våningar, metallfasad, pulpettak och tak i metall
Inredning av ett modernt litet svart hus, med två våningar, metallfasad, pulpettak och tak i metall
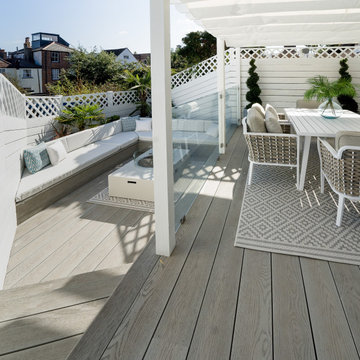
Nestled in the heart of Cowes on the Isle of Wight, this gorgeous Hampton's style cottage proves that good things, do indeed, come in 'small packages'!
Small spaces packed with BIG designs and even larger solutions, this cottage may be small, but it's certainly mighty, ensuring that storage is not forgotten about, alongside practical amenities.
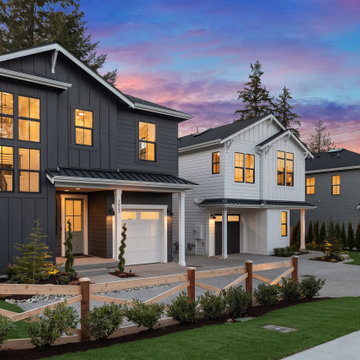
The Hillscape Collective; a stunning series of coastal modern farmhouses perched atop Rose Hill. These homes are planned meticulously with thoughtful design, custom paneled Thermador appliances, and designer lighting.
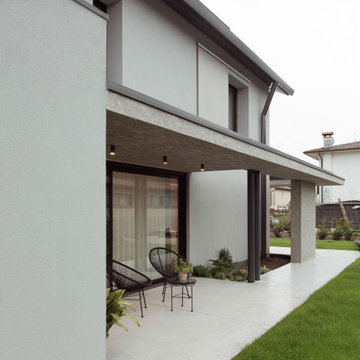
Modern inredning av ett litet grått hus, med två våningar, sadeltak och tak med takplattor
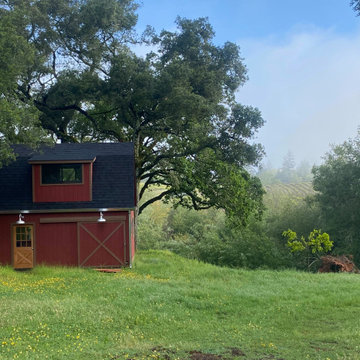
After
Bild på ett litet amerikanskt trähus, med två våningar och tak i shingel
Bild på ett litet amerikanskt trähus, med två våningar och tak i shingel
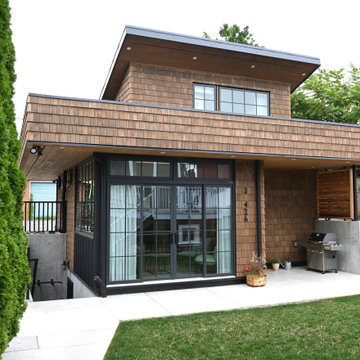
This North Vancouver Laneway home exterior highlights cedar shingles to compliment the beautiful North Vancouver greenery.
Build: Revel Built Construction
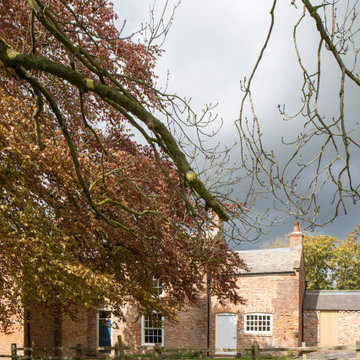
Inspiration för ett litet lantligt rött hus, med två våningar, tegel, sadeltak och tak med takplattor
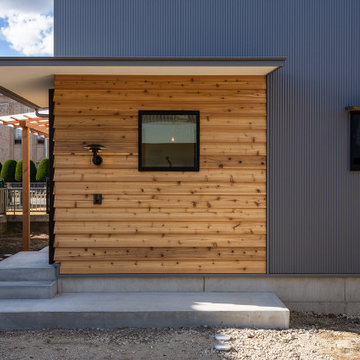
シンプルな総二階のフォルムにレッドシダーの下見板張りの玄関の外壁が映える外観。グレーのガルバリウム鋼板のシャープな外壁の中で玄関ポーチの木部がぬくもりを与えています。屋根は軒の短い片流れ屋根としました。玄関庇は、出入り時に雨に濡れないように構造に鉄骨を仕込み、軒を長く、シャープに仕上げています。
Inredning av ett skandinaviskt litet grått hus i flera nivåer, med pulpettak och tak i metall
Inredning av ett skandinaviskt litet grått hus i flera nivåer, med pulpettak och tak i metall
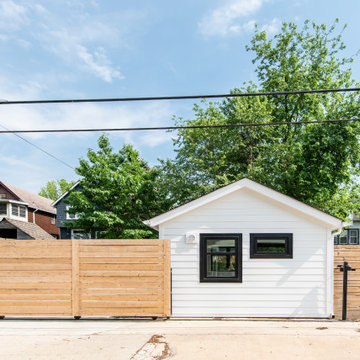
Conversion of a 1 car garage into an studio Additional Dwelling Unit
Inspiration för ett litet funkis vitt hus, med allt i ett plan, blandad fasad, pulpettak och tak i shingel
Inspiration för ett litet funkis vitt hus, med allt i ett plan, blandad fasad, pulpettak och tak i shingel
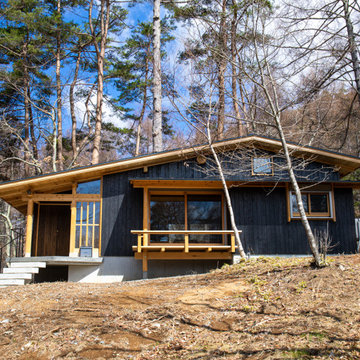
Bild på ett litet orientaliskt svart hus, med allt i ett plan, sadeltak och tak i metall
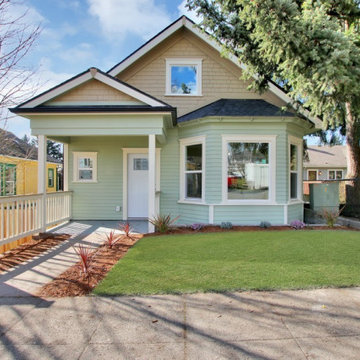
Remodel of distressed home - one story with basement. 2 bed 1-1/2 bath
Inspiration för ett litet amerikanskt grönt hus, med allt i ett plan, halvvalmat sadeltak och tak i shingel
Inspiration för ett litet amerikanskt grönt hus, med allt i ett plan, halvvalmat sadeltak och tak i shingel
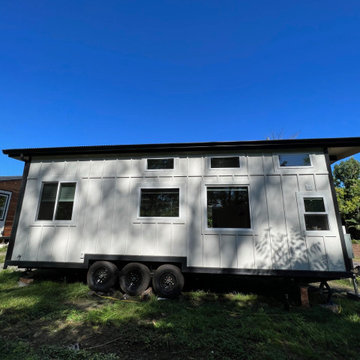
This Paradise Model ATU is extra tall and grand! As you would in you have a couch for lounging, a 6 drawer dresser for clothing, and a seating area and closet that mirrors the kitchen. Quartz countertops waterfall over the side of the cabinets encasing them in stone. The custom kitchen cabinetry is sealed in a clear coat keeping the wood tone light. Black hardware accents with contrast to the light wood. A main-floor bedroom- no crawling in and out of bed. The wallpaper was an owner request; what do you think of their choice?
The bathroom has natural edge Hawaiian mango wood slabs spanning the length of the bump-out: the vanity countertop and the shelf beneath. The entire bump-out-side wall is tiled floor to ceiling with a diamond print pattern. The shower follows the high contrast trend with one white wall and one black wall in matching square pearl finish. The warmth of the terra cotta floor adds earthy warmth that gives life to the wood. 3 wall lights hang down illuminating the vanity, though durning the day, you likely wont need it with the natural light shining in from two perfect angled long windows.
This Paradise model was way customized. The biggest alterations were to remove the loft altogether and have one consistent roofline throughout. We were able to make the kitchen windows a bit taller because there was no loft we had to stay below over the kitchen. This ATU was perfect for an extra tall person. After editing out a loft, we had these big interior walls to work with and although we always have the high-up octagon windows on the interior walls to keep thing light and the flow coming through, we took it a step (or should I say foot) further and made the french pocket doors extra tall. This also made the shower wall tile and shower head extra tall. We added another ceiling fan above the kitchen and when all of those awning windows are opened up, all the hot air goes right up and out.
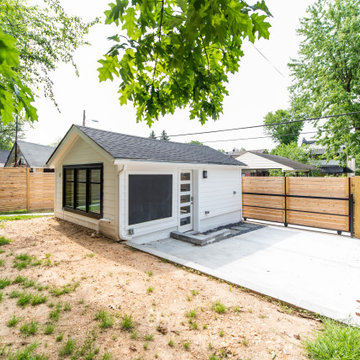
Conversion of a 1 car garage into an studio Additional Dwelling Unit
Exempel på ett litet modernt vitt hus, med allt i ett plan, blandad fasad, pulpettak och tak i shingel
Exempel på ett litet modernt vitt hus, med allt i ett plan, blandad fasad, pulpettak och tak i shingel
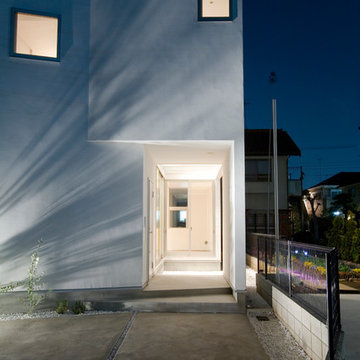
Idéer för små funkis vita hus, med två våningar, stuckatur, pulpettak och tak i metall
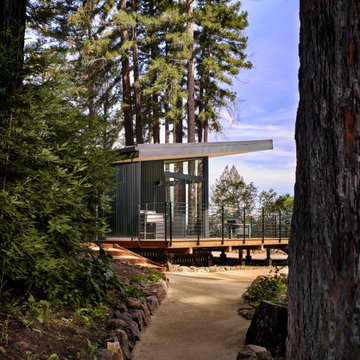
Foto på ett litet svart hus, med allt i ett plan, metallfasad, pulpettak och tak i metall
788 foton på litet hus
9
