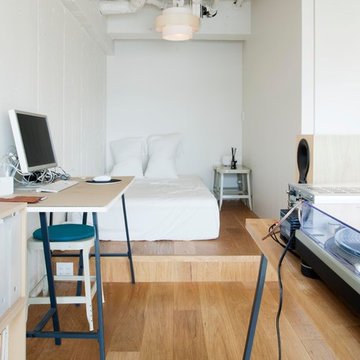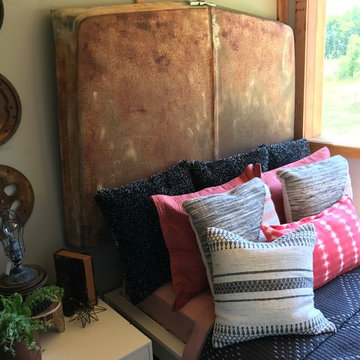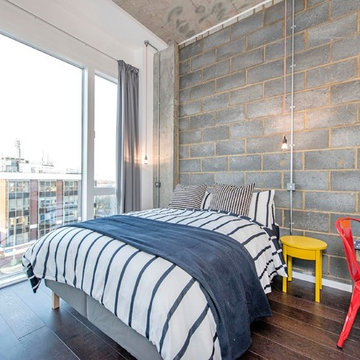804 foton på litet industriellt sovrum
Sortera efter:
Budget
Sortera efter:Populärt i dag
181 - 200 av 804 foton
Artikel 1 av 3
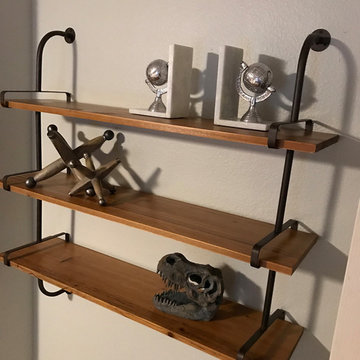
Rustic industrial tween bedroom update including barn wood accent wall, metal and glass nightstand, chrome wall sconces, wood and metal bench a more...
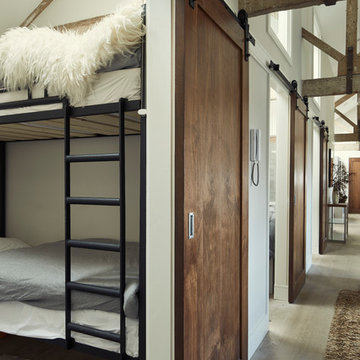
Inredning av ett industriellt litet gästrum, med vita väggar, mellanmörkt trägolv och brunt golv
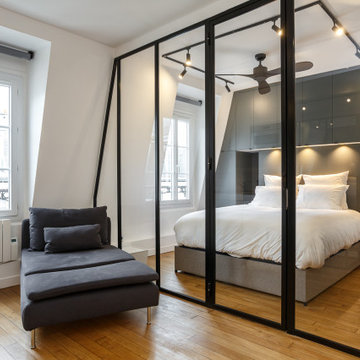
Notre client, primo-accédant, a fait l'acquisition d'un studio de 25m2. L'appartement était neuf mais nécessitait quelques adaptations pour ne perdre aucun espace.
Avant, une porte classique et un mur séparait la chambre de la pièce de vie. Nous avons tout supprimé afin de créer cette verrière noire en double vitrage sur mesure. Les montants en acier thermolaqués font échos aux plafonniers et au ventilateur.
Dans la chambre, plusieurs menuiseries ont été créées par nos experts. Que ce soit la tête de lit avec ses rangements et son éclairage intégré, ou encore le dressing-buanderie qui renferme la machine à laver et le linge de notre client.
Dans la pièce de vie, nos équipes ont conçu un magnifique bureau sur mesure par nos équipes à l'aide de caissons @ikeafrance .
Toutes nos menuiseries ont été habillées par la peinture Down Pipe de @farrowandball. Un gris plomb fabuleux contenant des tons sous-jacents de bleu. Idéal pour donner de la profondeur et de la complexité à l'espace.
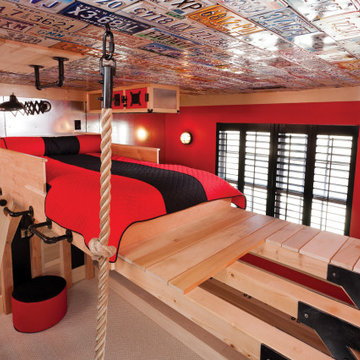
THEME The main theme for this room is an active, physical and personalized experience for a growing boy. This was achieved with the use of bold colors, creative inclusion of personal favorites and the use of industrial materials. FOCUS The main focus of the room is the 12 foot long x 4 foot high elevated bed. The bed is the focal point of the room and leaves ample space for activity within the room beneath. A secondary focus of the room is the desk, positioned in a private corner of the room outfitted with custom lighting and suspended desktop designed to support growing technical needs and school assignments. STORAGE A large floor armoire was built at the far die of the room between the bed and wall.. The armoire was built with 8 separate storage units that are approximately 12”x24” by 8” deep. These enclosed storage spaces are convenient for anything a growing boy may need to put away and convenient enough to make cleaning up easy for him. The floor is built to support the chair and desk built into the far corner of the room. GROWTH The room was designed for active ages 8 to 18. There are three ways to enter the bed, climb the knotted rope, custom rock wall, or pipe monkey bars up the wall and along the ceiling. The ladder was included only for parents. While these are the intended ways to enter the bed, they are also a convenient safety system to prevent younger siblings from getting into his private things. SAFETY This room was designed for an older child but safety is still a critical element and every detail in the room was reviewed for safety. The raised bed includes extra long and higher side boards ensuring that any rolling in bed is kept safe. The decking was sanded and edges cleaned to prevent any potential splintering. Power outlets are covered using exterior industrial outlets for the switches and plugs, which also looks really cool.
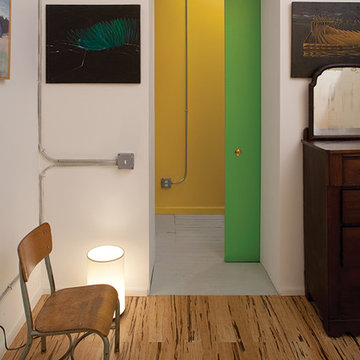
Hai Zhang and Sean Hemmerle
Idéer för att renovera ett litet industriellt gästrum, med vita väggar, ljust trägolv och brunt golv
Idéer för att renovera ett litet industriellt gästrum, med vita väggar, ljust trägolv och brunt golv
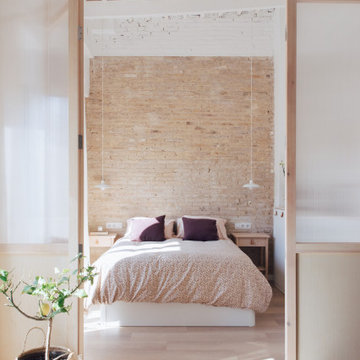
Un dormitorio pequeño pero lleno de luz
Inspiration för ett litet industriellt huvudsovrum, med vita väggar och laminatgolv
Inspiration för ett litet industriellt huvudsovrum, med vita väggar och laminatgolv
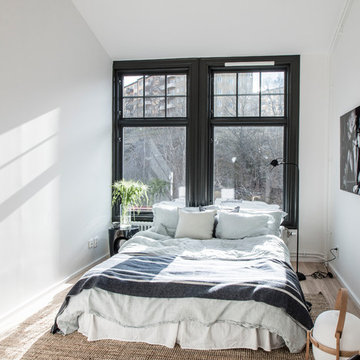
Foto By Vester, styling team Dreamhouse Decorations
Inspiration för ett litet industriellt huvudsovrum, med vita väggar, ljust trägolv och beiget golv
Inspiration för ett litet industriellt huvudsovrum, med vita väggar, ljust trägolv och beiget golv
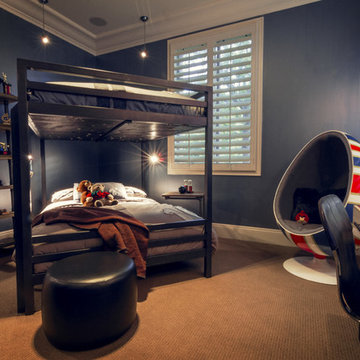
Garrett Wegner
Idéer för att renovera ett litet industriellt sovrum, med blå väggar och heltäckningsmatta
Idéer för att renovera ett litet industriellt sovrum, med blå väggar och heltäckningsmatta
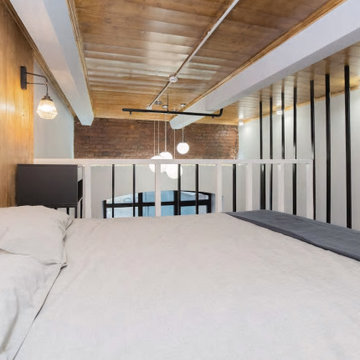
Industriell inredning av ett litet sovloft, med laminatgolv och brunt golv
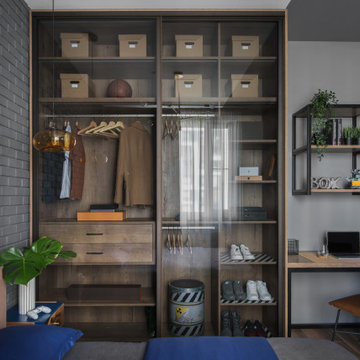
Декоратор-Катерина Наумова, фотограф- Ольга Мелекесцева.
Foto på ett litet industriellt huvudsovrum, med grå väggar, klinkergolv i porslin och brunt golv
Foto på ett litet industriellt huvudsovrum, med grå väggar, klinkergolv i porslin och brunt golv
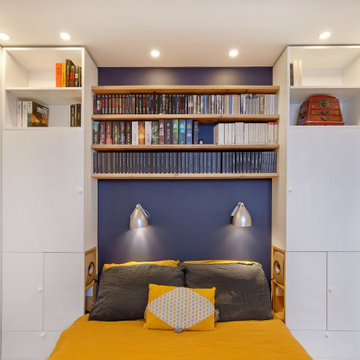
Destiné à accueillir un père et sa fille, nous avons choisi de privilégier l’espace jour en décloisonnant un maximum.Dans l’espace nuit d’à peine 20m2, avec une seule fenêtre, mais avec une belle hauteur de plafond, les verrières se sont imposées pour délimiter les chambres, tandis que nous avons exploité l’espace verticalement pour garder du volume au sol.
L’objectif: un esprit loft et cosy avec du volume et du charme.
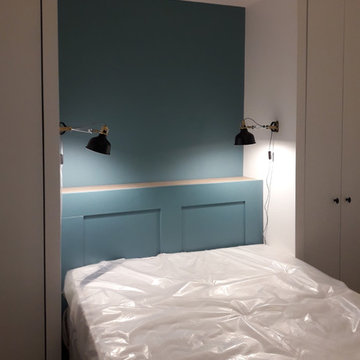
Lynn Pennec
Bild på ett litet industriellt huvudsovrum, med blå väggar och mellanmörkt trägolv
Bild på ett litet industriellt huvudsovrum, med blå väggar och mellanmörkt trägolv
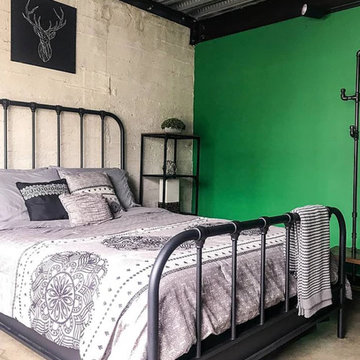
Comfortable, thoughtfully designed, hip bedroom. Creative & unique patterns with vintage, industrial style furniture pieces that fit in with the sleek modern loft style of the apartment.
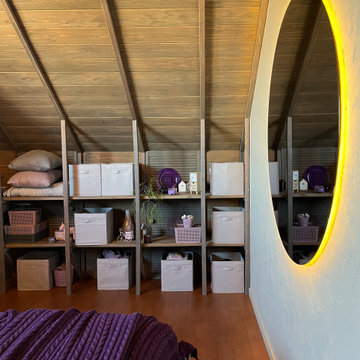
спальня в стиле лофт
Inspiration för små industriella gästrum, med vita väggar, klinkergolv i porslin och brunt golv
Inspiration för små industriella gästrum, med vita väggar, klinkergolv i porslin och brunt golv
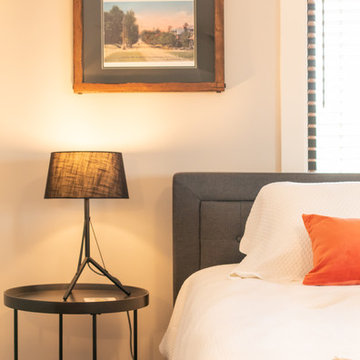
An airy & bright bedroom thanks to big windows, mirrors, and white bedding. To add warmth, we added a few warm accents and a sitting area.
Inspiration för små industriella huvudsovrum, med grå väggar, heltäckningsmatta och brunt golv
Inspiration för små industriella huvudsovrum, med grå väggar, heltäckningsmatta och brunt golv
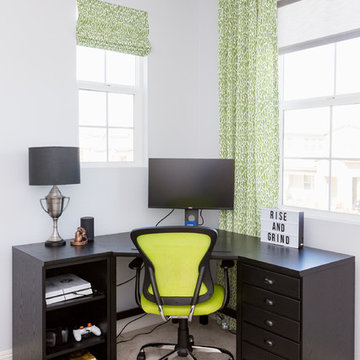
Robyn Lorenza Photography
Foto på ett litet industriellt gästrum, med vita väggar, heltäckningsmatta och vitt golv
Foto på ett litet industriellt gästrum, med vita väggar, heltäckningsmatta och vitt golv
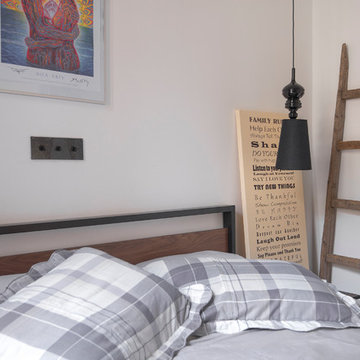
дизайнер Евгения Разуваева
Industriell inredning av ett litet huvudsovrum, med vita väggar, laminatgolv och brunt golv
Industriell inredning av ett litet huvudsovrum, med vita väggar, laminatgolv och brunt golv
804 foton på litet industriellt sovrum
10
