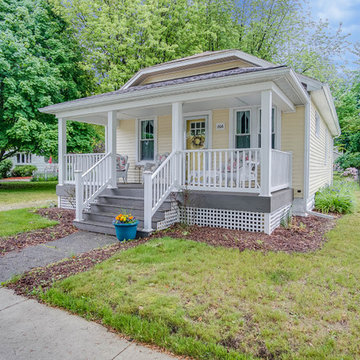371 foton på litet lägenhet
Sortera efter:
Budget
Sortera efter:Populärt i dag
1 - 20 av 371 foton
Artikel 1 av 3

A uniform and cohesive look adds simplicity to the overall aesthetic, supporting the minimalist design. The A5s is Glo’s slimmest profile, allowing for more glass, less frame, and wider sightlines. The concealed hinge creates a clean interior look while also providing a more energy-efficient air-tight window. The increased performance is also seen in the triple pane glazing used in both series. The windows and doors alike provide a larger continuous thermal break, multiple air seals, high-performance spacers, Low-E glass, and argon filled glazing, with U-values as low as 0.20. Energy efficiency and effortless minimalism create a breathtaking Scandinavian-style remodel.

Project Overview:
This modern ADU build was designed by Wittman Estes Architecture + Landscape and pre-fab tech builder NODE. Our Gendai siding with an Amber oil finish clads the exterior. Featured in Dwell, Designmilk and other online architectural publications, this tiny project packs a punch with affordable design and a focus on sustainability.
This modern ADU build was designed by Wittman Estes Architecture + Landscape and pre-fab tech builder NODE. Our shou sugi ban Gendai siding with a clear alkyd finish clads the exterior. Featured in Dwell, Designmilk and other online architectural publications, this tiny project packs a punch with affordable design and a focus on sustainability.
“A Seattle homeowner hired Wittman Estes to design an affordable, eco-friendly unit to live in her backyard as a way to generate rental income. The modern structure is outfitted with a solar roof that provides all of the energy needed to power the unit and the main house. To make it happen, the firm partnered with NODE, known for their design-focused, carbon negative, non-toxic homes, resulting in Seattle’s first DADU (Detached Accessory Dwelling Unit) with the International Living Future Institute’s (IFLI) zero energy certification.”
Product: Gendai 1×6 select grade shiplap
Prefinish: Amber
Application: Residential – Exterior
SF: 350SF
Designer: Wittman Estes, NODE
Builder: NODE, Don Bunnell
Date: November 2018
Location: Seattle, WA
Photos courtesy of: Andrew Pogue

Idéer för att renovera ett litet maritimt grått lägenhet, med allt i ett plan, stuckatur, sadeltak och tak i shingel
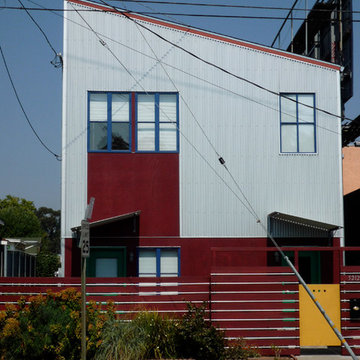
© Photography by M. Kibbey
Idéer för att renovera ett litet eklektiskt flerfärgat lägenhet, med två våningar och pulpettak
Idéer för att renovera ett litet eklektiskt flerfärgat lägenhet, med två våningar och pulpettak
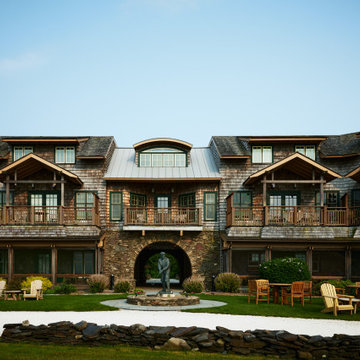
A country club respite for our busy professional Bostonian clients. Our clients met in college and have been weekending at the Aquidneck Club every summer for the past 20+ years. The condos within the original clubhouse seldom come up for sale and gather a loyalist following. Our clients jumped at the chance to be a part of the club's history for the next generation. Much of the club’s exteriors reflect a quintessential New England shingle style architecture. The internals had succumbed to dated late 90s and early 2000s renovations of inexpensive materials void of craftsmanship. Our client’s aesthetic balances on the scales of hyper minimalism, clean surfaces, and void of visual clutter. Our palette of color, materiality & textures kept to this notion while generating movement through vintage lighting, comfortable upholstery, and Unique Forms of Art.
A Full-Scale Design, Renovation, and furnishings project.

Small space living solutions are used throughout this contemporary 596 square foot townhome. Adjustable height table in the entry area serves as both a coffee table for socializing and as a dining table for eating. Curved banquette is upholstered in outdoor fabric for durability and maximizes space with hidden storage underneath the seat. Kitchen island has a retractable countertop for additional seating while the living area conceals a work desk and media center behind sliding shoji screens.
Calming tones of sand and deep ocean blue fill the tiny bedroom downstairs. Glowing bedside sconces utilize wall-mounting and swing arms to conserve bedside space and maximize flexibility.

Modern inredning av ett litet flerfärgat lägenhet, med två våningar, fiberplattor i betong, platt tak och tak i metall

Klassisk inredning av ett litet grönt lägenhet, med två våningar, fiberplattor i betong, valmat tak och tak i shingel

Crystal Imaging Photography
Idéer för ett litet modernt beige hus, med tre eller fler plan, platt tak och tak med takplattor
Idéer för ett litet modernt beige hus, med tre eller fler plan, platt tak och tak med takplattor
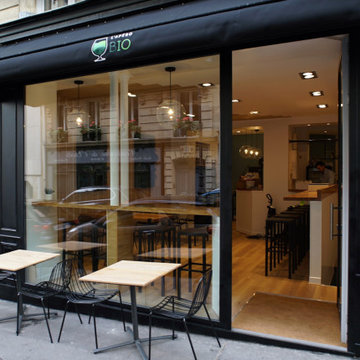
Foto på ett litet minimalistiskt svart lägenhet, med allt i ett plan och blandad fasad
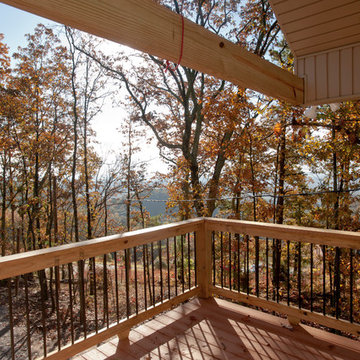
Bild på ett litet amerikanskt grått lägenhet, med två våningar, blandad fasad, sadeltak och tak i shingel

The remodelling of a ground floor garden flat in northwest London offers the opportunity to revisit the principles of compact living applied in previous designs.
The 54 sqm flat in Willesden Green is dramatically transformed by re-orientating the floor plan towards the open space at the back of the plot. Home office and bedroom are relocated to the front of the property, living accommodations at the back.
The rooms within the outrigger have been opened up and the former extension rebuilt with a higher flat roof, punctured by an elongated light well. The corner glazing directs one’s view towards the sleek limestone garden.
A storage wall with an homogeneous design not only serves multiple functions - from wardrobe to linen cupboard, utility and kitchen -, it also acts as the agent connecting the front and the back of the apartment.
This device also serves to accentuate the stretched floor plan and to give a strong sense of direction to the project.
The combination of bold colours and strong materials result in an interior space with modernist influences yet sombre and elegant and where the statuario marble fireplace becomes an opulent centrepiece with a minimal design.
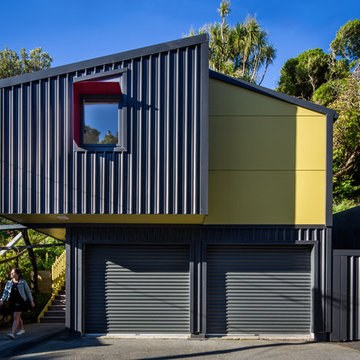
Inspiration för små industriella flerfärgade lägenheter, med två våningar, metallfasad, sadeltak och tak i metall
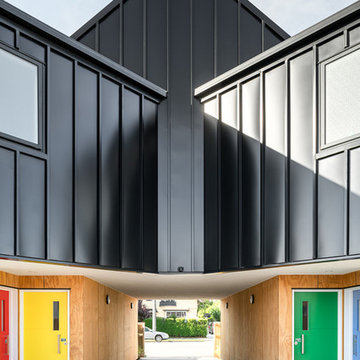
Dennis Radermacher
Modern inredning av ett litet svart lägenhet, med två våningar, metallfasad, sadeltak och tak i metall
Modern inredning av ett litet svart lägenhet, med två våningar, metallfasad, sadeltak och tak i metall
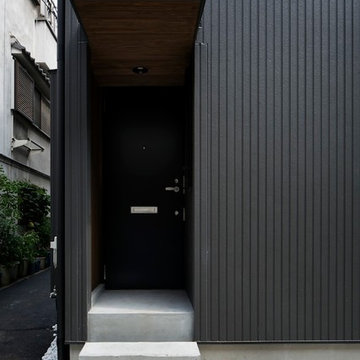
藤本高志建築設計事務所 写真家:冨田英次
Idéer för små orientaliska svarta lägenheter, med två våningar, fiberplattor i betong, sadeltak och tak med takplattor
Idéer för små orientaliska svarta lägenheter, med två våningar, fiberplattor i betong, sadeltak och tak med takplattor

Located in the Surrey countryside is this classically styled orangery. Belonging to a client who sought our advice on how they can create an elegant living space, connected to the kitchen. The perfect room for informal entertaining, listen and play music, or read a book and enjoy a peaceful weekend.
Previously the home wasn’t very generous on available living space and the flow between rooms was less than ideal; A single lounge to the south side of the property that was a short walk from the kitchen, located on the opposite side of the home.

Simply two way bi-folding doors were added to this modest extension to allow it to flow seamlessly into the garden.
Foto på ett litet funkis svart lägenhet, med allt i ett plan, metallfasad, platt tak och tak i mixade material
Foto på ett litet funkis svart lägenhet, med allt i ett plan, metallfasad, platt tak och tak i mixade material
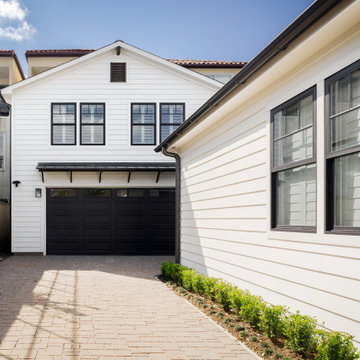
James Hardie Artisan Lap Siding
James Hardie
Lab Siding
Inspiration för små amerikanska vita lägenheter, med allt i ett plan, fiberplattor i betong, sadeltak och tak i shingel
Inspiration för små amerikanska vita lägenheter, med allt i ett plan, fiberplattor i betong, sadeltak och tak i shingel
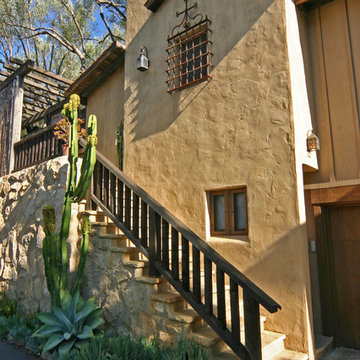
This award winning condominium design is less than a block away from the historic Presidio in downtown Santa Barbara. We combined a mud-brick, street-facing facade for the front unit with a combination of plaster and board-and-batt siding on the rear condo with aim of creating an authentic but relaxed rustic Mission Style exterior.
371 foton på litet lägenhet
1
