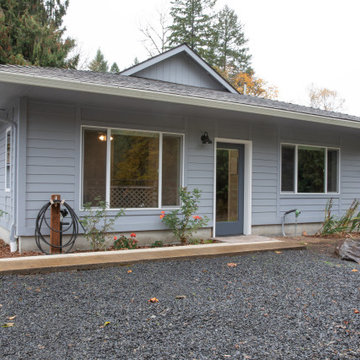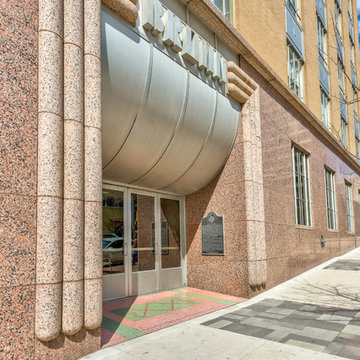371 foton på litet lägenhet
Sortera efter:
Budget
Sortera efter:Populärt i dag
81 - 100 av 371 foton
Artikel 1 av 3
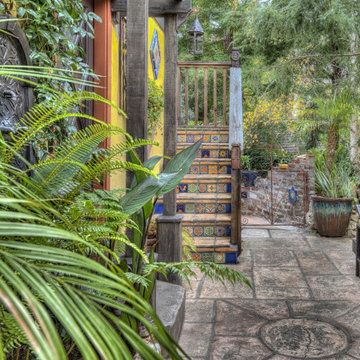
Inredning av ett maritimt litet flerfärgat lägenhet, med två våningar, stuckatur, sadeltak och tak i mixade material
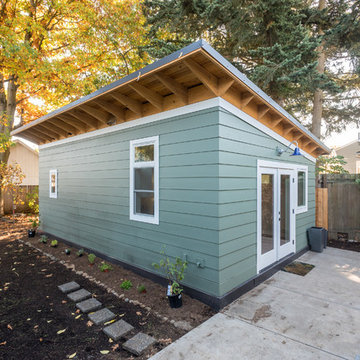
Peter Chee Photorgraphy
Inspiration för ett litet vintage blått lägenhet, med allt i ett plan, fiberplattor i betong, pulpettak och tak i metall
Inspiration för ett litet vintage blått lägenhet, med allt i ett plan, fiberplattor i betong, pulpettak och tak i metall
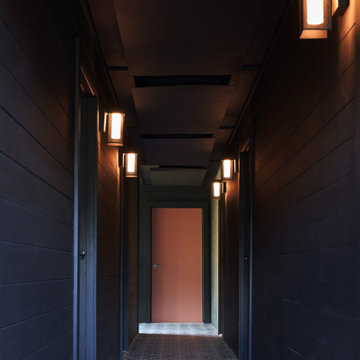
Stucco exterior wall painted black, existing mixed stone facade. Black handrails. Black and white cement tile with diamond pattern in stairs and pathway. Industrial style wall sconces. Orange painted doors complement blue interior.
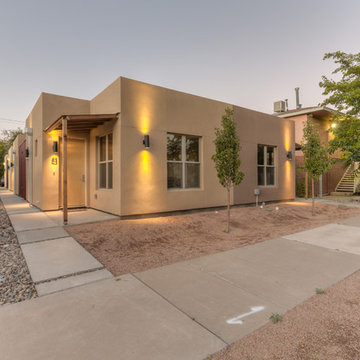
On Q Productions
Idéer för ett litet modernt brunt lägenhet, med allt i ett plan, stuckatur, platt tak och levande tak
Idéer för ett litet modernt brunt lägenhet, med allt i ett plan, stuckatur, platt tak och levande tak
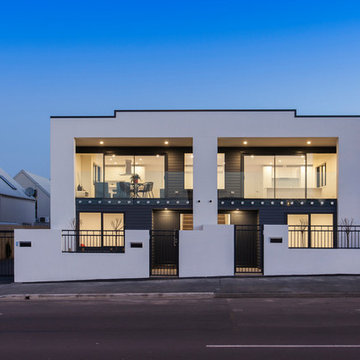
Looks like Two but there's Three. These inner-city Apartments are more like Townhouses due to their large spacious, flowing rooms. Two comprise of 3 bedrooms and the other with 2. There is more to these apartments that meet the eye. All have wonderful indoor-outdoor living and encapture all-day sun. With options of double, 1 1/2, and a single garage, these were designed with either family living or Lock n Leave in mind. The owners love the advantages of living in the city, close to the central shopping and recreational areas. Low maintenance with small easy care gardens balances everything out.
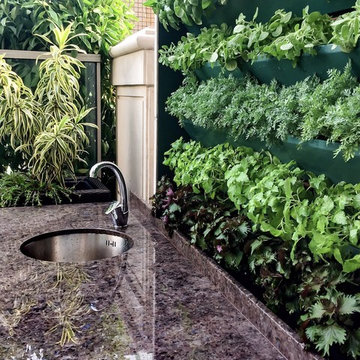
Inspiration för små moderna beige hus i flera nivåer, med platt tak och tak i mixade material
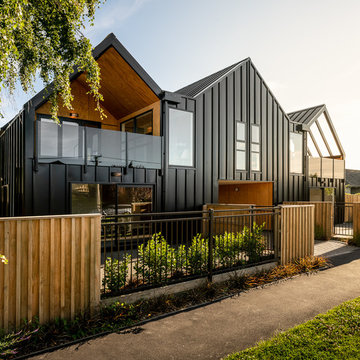
Dennis Radermacher
Exempel på ett litet modernt svart lägenhet, med två våningar, metallfasad, sadeltak och tak i metall
Exempel på ett litet modernt svart lägenhet, med två våningar, metallfasad, sadeltak och tak i metall
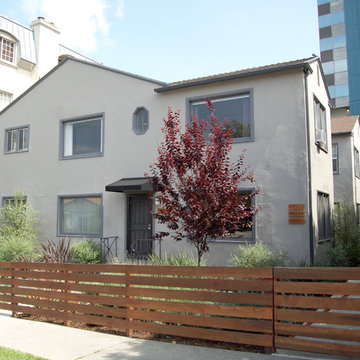
Apartment Complex Front Facade
Idéer för ett litet klassiskt grått lägenhet, med två våningar, stuckatur, sadeltak och tak i shingel
Idéer för ett litet klassiskt grått lägenhet, med två våningar, stuckatur, sadeltak och tak i shingel
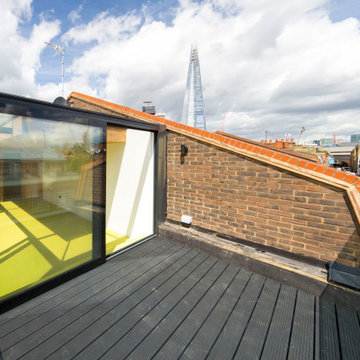
The project brief was for the addition of a rooftop living space on a refurbished postwar building in the heart of the Bermondsey Street Conservation Area, London Bridge.
The scope of the project included both the architecture and the interior design. The project utilised Cross Laminated Timber as a lightweight solution for the main structure, leaving it exposed internally, offering a warmth and contrast to the planes created by the white plastered walls and green rubber floor.
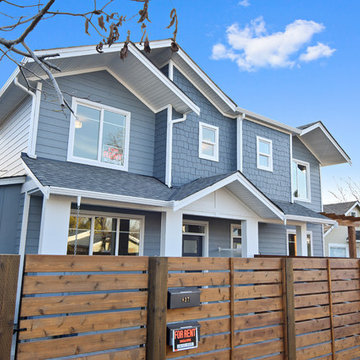
Inspiration för ett litet amerikanskt blått lägenhet, med två våningar, fiberplattor i betong, sadeltak och tak i shingel
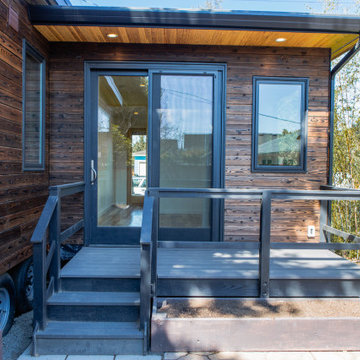
Project Overview:
The owner of this project is a financial analyst turned realtor turned landlord, and the goal was to increase rental income on one of his properties as effectively as possible. The design was developed to minimize construction costs, minimize City of Portland building compliance costs and restrictions, and to avoid a county tax assessment increase based on site improvements.
The owner started with a large backyard at one of his properties, had a custom tiny home built as “personal property”, then added two ancillary sheds each under a 200SF compliance threshold to increase the habitable floor plan. Compliant navigation of laws and code ended up with an out-of-the-box design that only needed mechanical permitting and inspections by the city, but no building permits that would trigger a county value re-assessment. The owner’s final construction costs were $50k less than a standard ADU, rental income almost doubled for the property, and there was no resultant tax increase.
Product: Gendai 1×6 select grade shiplap
Prefinish: Unoiled
Application: Residential – Exterior
SF: 900SF
Designer:
Builder:
Date: March 2019
Location: Portland, OR
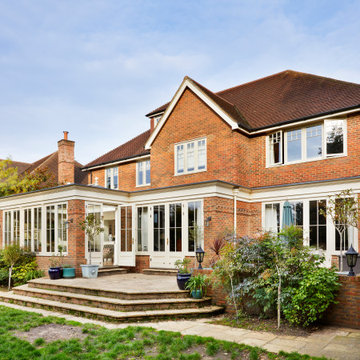
To ensure that these new additions would sit comfortably against the house and maintain continuity, we carried the architectural entablature across the entire west elevation. Blending them seamlessly into the property and completely modernising the rear of the home. The original extruded brickwork detailing that ran the length of the building, was also included in the brickwork of the new orangery. For further continuity, we replaced the lower portions of downpipes with our hoppers and downpipes finished in the same Upton White of the timber framework.
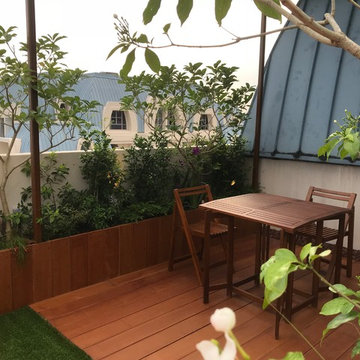
www.singaporelandscapedesign.com
Exempel på ett litet exotiskt beige lägenhet, med två våningar och fiberplattor i betong
Exempel på ett litet exotiskt beige lägenhet, med två våningar och fiberplattor i betong
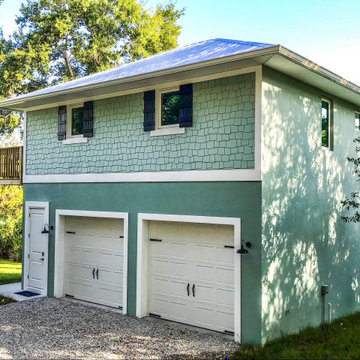
Inspiration för ett litet vintage grönt lägenhet, med två våningar, fiberplattor i betong, valmat tak och tak i metall
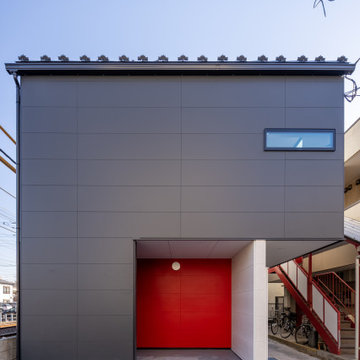
Bild på ett litet funkis svart lägenhet, med tre eller fler plan, blandad fasad, sadeltak och tak i metall

Ejecución de hoja exterior en cerramiento de fachada, de ladrillo cerámico cara vista perforado, color rojo, con junta de 1 cm de espesor, recibida con mortero de cemento blanco hidrófugo. Incluso parte proporcional de replanteo, nivelación y aplomado, mermas y roturas, enjarjes, elementos metálicos de conexión de las hojas y de soporte de la hoja exterior y anclaje al forjado u hoja interior, formación de dinteles, jambas y mochetas,
ejecución de encuentros y puntos singulares y limpieza final de la fábrica ejecutada.
Cobertura de tejas cerámicas mixta, color rojo, recibidas con mortero de cemento, directamente sobre la superficie regularizada, en cubierta inclinada.
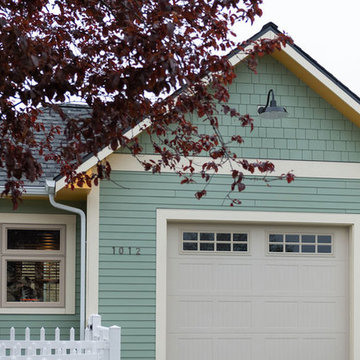
Idéer för att renovera ett litet vintage grönt lägenhet, med två våningar, fiberplattor i betong, valmat tak och tak i shingel
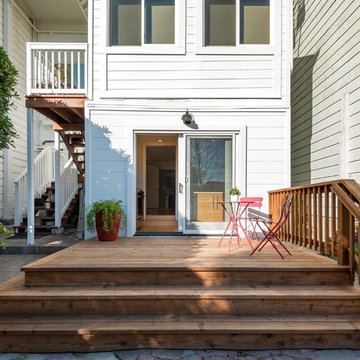
For a single woman working in downtown San Francisco, we were tasked with remodeling her 500 sq.ft. Victorian garden condo. We brought in more light by enlarging most of the openings to the rear and adding a sliding glass door in the kitchen. The kitchen features custom zebrawood cabinets, CaesarStone counters, stainless steel appliances and a large, deep square sink. The bathroom features a wall-hung Duravit vanity and toilet, recessed lighting, custom, built-in medicine cabinets and geometric glass tile. Wood tones in the kitchen and bath add a note of warmth to the clean modern lines. We designed a soft blue custom desk/tv unit and white bookshelves in the living room to make the most out of the space available. A modern JØTUL fireplace stove heats the space stylishly. We replaced all of the Victorian trim throughout with clean, modern trim and organized the ducts and pipes into soffits to create as orderly look as possible with the existing conditions.
371 foton på litet lägenhet
5
