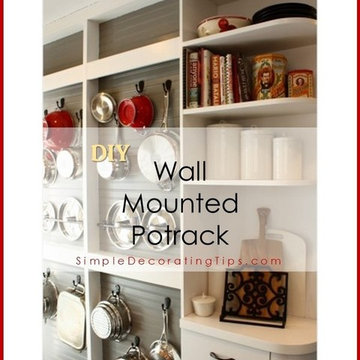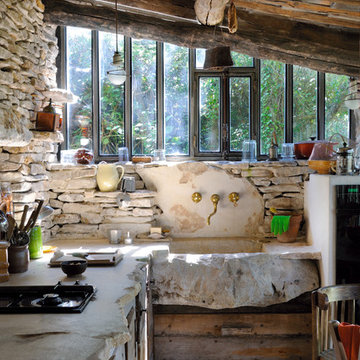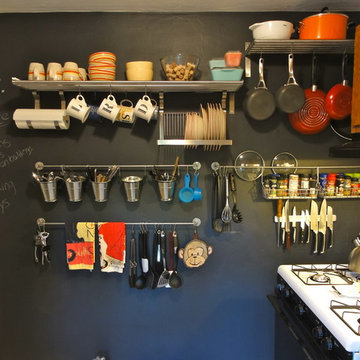4 230 foton på litet lantligt kök
Sortera efter:
Budget
Sortera efter:Populärt i dag
101 - 120 av 4 230 foton
Artikel 1 av 3
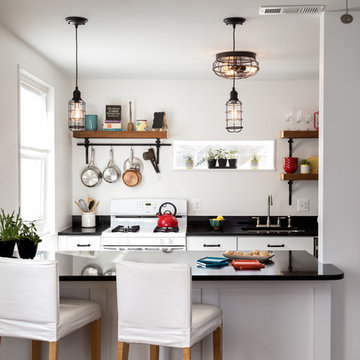
Small kitchen, tight budget, huge impact. With just 80 SF to work with, we made the most of this small kitchen by opening up a wall to the living area, adding more counter space for prep work/seating and installing custom wall shelving for more storage. Keeping a simple black & white palette, makes the salvaged barn wood shelves the star of the show. Cast iron shelf brackets, caged wire light fixtures and matte black cabinet hardware contribute to the rustic vibe. We also refinished the maple floors a rich honey brown.

The kitchen was the most dramatic change- we put in a beam to open up the wall between the kitchen and dining area. We also eliminated the cabinets on the far wall so we could re introduce a window that had been eliminated in a prior remodeling. The back door is in the far left in the picture.
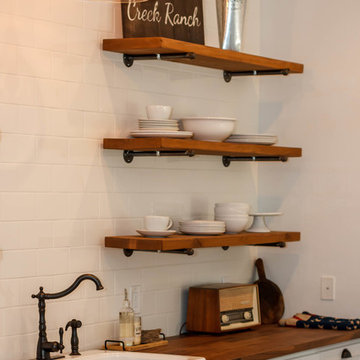
Lantlig inredning av ett litet linjärt kök och matrum, med en nedsänkt diskho, skåp i shakerstil, vita skåp, träbänkskiva, vitt stänkskydd, stänkskydd i tunnelbanekakel och rostfria vitvaror
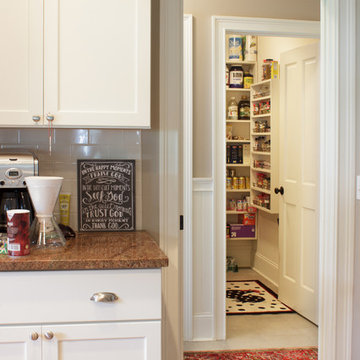
Just off the kitchen, a walk-in pantry allows you the room to organize more than just pantry staples. Along with your well-stocked supplies, it can comfortably fit large serving pieces and small appliances like slow cookers and juicers that may not be used with frequency.
Kara Lashuay
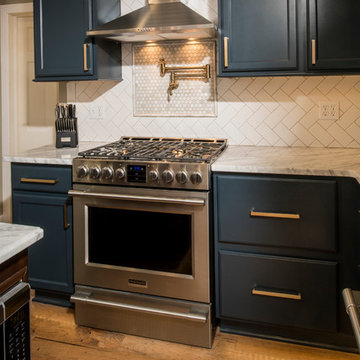
This kitchen was completely remodeled. The space was a full gut down to the studs and sub floors.
The biggest challenge in the space was reorienting the layout to accommodate an island, larger appliances and leveling the space. The floors were more than a few inches out of level. We also turned a U-shaped kitchen with a peninsula into an L-shape with and island and relocated the sink to create a more open, eat-in area.
An additional area that was taken into consideration was the half bathroom just off the kitchen. Originally the bathroom opened up directly into the kitchen creating a break in the circulation. The toilet was rotated 180 degrees and flipped the bathroom to the other side of the area allowing the door to open and close without interfering with meal prep.
Three of the most important design features include the bold navy blue cabinets, professional appliances and modern material selection including matte brass hardware and fixtures (FAUCET, POT FILLER, PENDANTS ETC…), Herringbone backsplash, tile and white marble countertops.
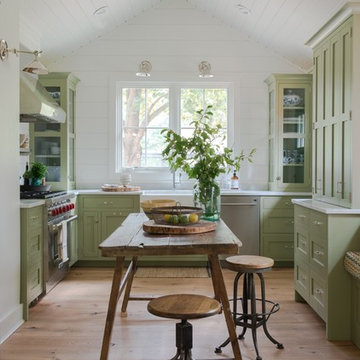
Jaine Beiles
Idéer för ett litet lantligt kök, med en rustik diskho, luckor med infälld panel, gröna skåp, marmorbänkskiva, vitt stänkskydd, rostfria vitvaror och ljust trägolv
Idéer för ett litet lantligt kök, med en rustik diskho, luckor med infälld panel, gröna skåp, marmorbänkskiva, vitt stänkskydd, rostfria vitvaror och ljust trägolv
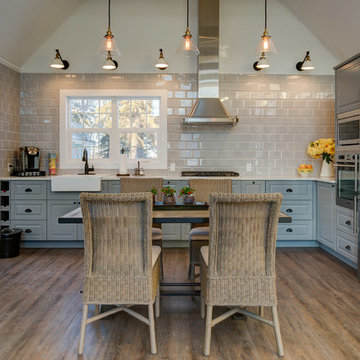
Philippe Clairo
Bild på ett litet lantligt kök, med en rustik diskho, luckor med upphöjd panel, grå skåp, bänkskiva i kvarts, grått stänkskydd, stänkskydd i porslinskakel, rostfria vitvaror och vinylgolv
Bild på ett litet lantligt kök, med en rustik diskho, luckor med upphöjd panel, grå skåp, bänkskiva i kvarts, grått stänkskydd, stänkskydd i porslinskakel, rostfria vitvaror och vinylgolv

Kohler Harborview utility sink.
Exempel på ett litet lantligt linjärt kök och matrum, med en rustik diskho, släta luckor, blå skåp, målat trägolv, laminatbänkskiva, grått stänkskydd, stänkskydd i sten och beiget golv
Exempel på ett litet lantligt linjärt kök och matrum, med en rustik diskho, släta luckor, blå skåp, målat trägolv, laminatbänkskiva, grått stänkskydd, stänkskydd i sten och beiget golv
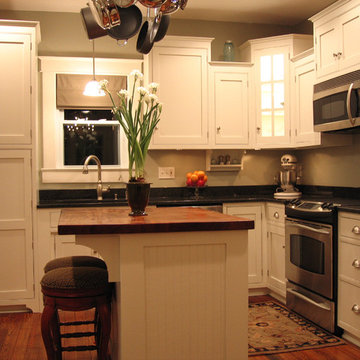
This was a remodel we did for an old farmhouse. We had a lot of variation in the height of the cabinets. We also did a hand planed African Mahogany island top.

This homeowner has long since moved away from his family farm but still visits often and thought it was time to fix up this little house that had been neglected for years. He brought home ideas and objects he was drawn to from travels around the world and allowed a team of us to help bring them together in this old family home that housed many generations through the years. What it grew into is not your typical 150 year old NC farm house but the essence is still there and shines through in the original wood and beams in the ceiling and on some of the walls, old flooring, re-purposed objects from the farm and the collection of cherished finds from his travels.
Photos by Tad Davis Photography
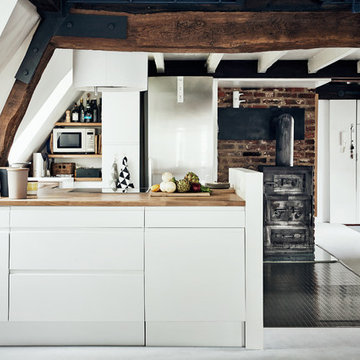
Inspiration för små lantliga kök med öppen planlösning, med släta luckor, vita skåp, träbänkskiva och en halv köksö
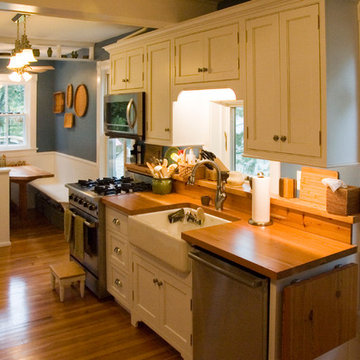
Fold up counter on the right extends the work area as needed.
Photos by Stonegate Construction, Inc.
Foto på ett litet lantligt kök, med en rustik diskho, luckor med profilerade fronter, vita skåp, träbänkskiva, rostfria vitvaror och mellanmörkt trägolv
Foto på ett litet lantligt kök, med en rustik diskho, luckor med profilerade fronter, vita skåp, träbänkskiva, rostfria vitvaror och mellanmörkt trägolv

A 1960's bungalow with the original plywood kitchen, did not meet the needs of a Louisiana professional who wanted a country-house inspired kitchen. The result is an intimate kitchen open to the family room, with an antique Mexican table repurposed as the island.
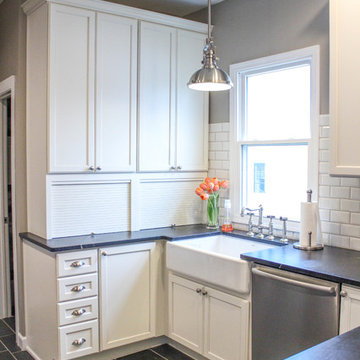
Foto på ett litet lantligt kök, med en rustik diskho, luckor med infälld panel, vita skåp, bänkskiva i täljsten, vitt stänkskydd, stänkskydd i tunnelbanekakel och rostfria vitvaror

This was a small cabin located in South Lake Tahoe, CA that was built in 1947. The existing kitchen was tiny, inefficient & in much need of an update. The owners wanted lots of storage and much more counter space. One challenge was to incorporate a washer and dryer into the space and another was to maintain the local flavor of the existing cabin while modernizing the features. The final photos in this project show the before photos.

Designed by Malia Schultheis and built by Tru Form Tiny. This Tiny Home features Blue stained pine for the ceiling, pine wall boards in white, custom barn door, custom steel work throughout, and modern minimalist window trim. The Cabinetry is Maple with stainless steel countertop and hardware. The backsplash is a glass and stone mix. It only has a 2 burner cook top and no oven. The washer/ drier combo is in the kitchen area. Open shelving was installed to maintain an open feel.
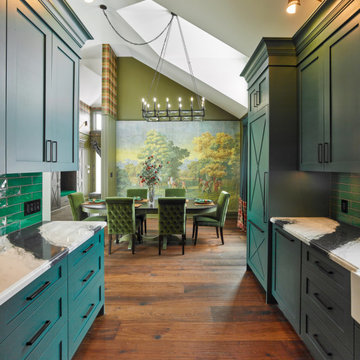
Rustic yet refined, this modern country retreat blends old and new in masterful ways, creating a fresh yet timeless experience. The structured, austere exterior gives way to an inviting interior. The palette of subdued greens, sunny yellows, and watery blues draws inspiration from nature. Whether in the upholstery or on the walls, trailing blooms lend a note of softness throughout. The dark teal kitchen receives an injection of light from a thoughtfully-appointed skylight; a dining room with vaulted ceilings and bead board walls add a rustic feel. The wall treatment continues through the main floor to the living room, highlighted by a large and inviting limestone fireplace that gives the relaxed room a note of grandeur. Turquoise subway tiles elevate the laundry room from utilitarian to charming. Flanked by large windows, the home is abound with natural vistas. Antlers, antique framed mirrors and plaid trim accentuates the high ceilings. Hand scraped wood flooring from Schotten & Hansen line the wide corridors and provide the ideal space for lounging.
4 230 foton på litet lantligt kök
6
