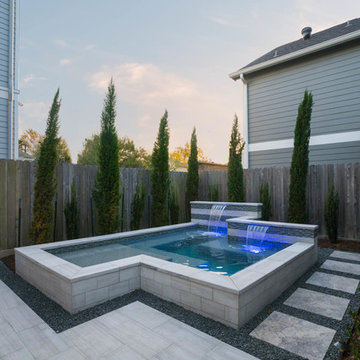Sortera efter:
Budget
Sortera efter:Populärt i dag
101 - 120 av 27 160 foton
Artikel 1 av 3
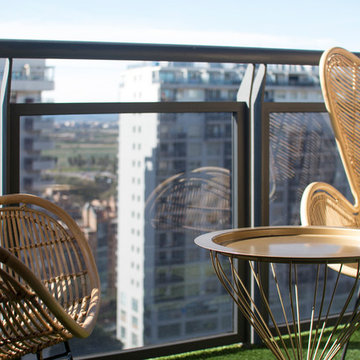
Diseño y reforma completa de un piso.
Idéer för att renovera en liten funkis balkong, med räcke i glas
Idéer för att renovera en liten funkis balkong, med räcke i glas
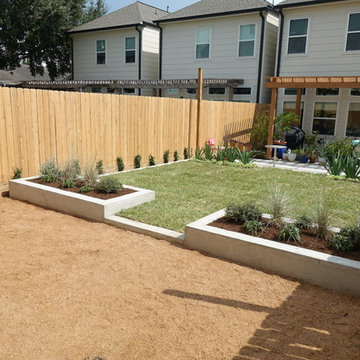
Decomposed granite play and entertaining area.
Inspiration för en liten funkis trädgård i full sol som tål torka, med en stödmur och marksten i betong
Inspiration för en liten funkis trädgård i full sol som tål torka, med en stödmur och marksten i betong
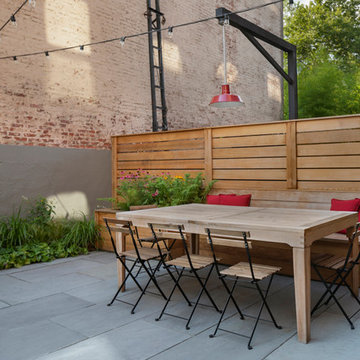
Total renovation for a small backyard garden in the Carroll Gardens neighborhood of Brooklyn. The scope included a bluestone patio, horizontal cedar fence with built in planters and bench with storage. Overhead cafe string lights and a pendant fixture allow this family to enjoy their garden after dark. Low maintenance flowering perennials and grasses as well as herbs and vegetables fill the planted areas.
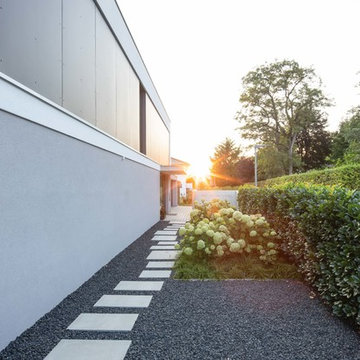
Ralf Just Fotografie, Weilheim
Inredning av en modern liten trädgård i full sol längs med huset, med marksten i betong och en trädgårdsgång
Inredning av en modern liten trädgård i full sol längs med huset, med marksten i betong och en trädgårdsgång
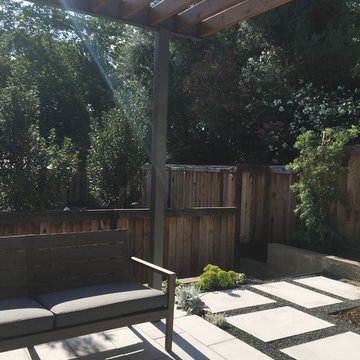
Christel Leung
Modern inredning av en liten trädgård i full sol, med en trädgårdsgång och marksten i betong
Modern inredning av en liten trädgård i full sol, med en trädgårdsgång och marksten i betong
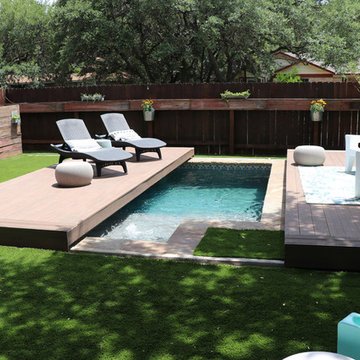
Hidden pool revealed.
Kelly Daacon
Foto på en liten funkis pool på baksidan av huset, med trädäck
Foto på en liten funkis pool på baksidan av huset, med trädäck
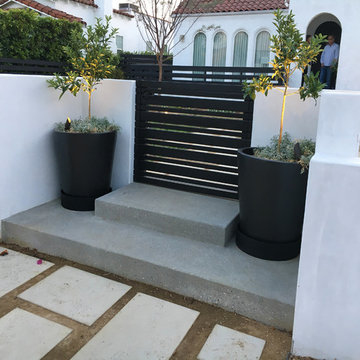
A short 42“ high pony wall was erected in the front yard with a gate for visitors and an electric gate for their cars. The front gate was inset into a niche which allowed for some stylish urns planted with dwarf Kumquat trees.
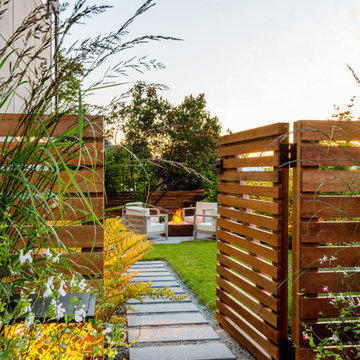
In Seattle's Fremont neighborhood SCJ Studio designed a new landscape to surround and set off a contemporary home by Coates Design Architects. The narrow spaces around the tall home needed structure and organization, and a thoughtful approach to layout and space programming. A concrete patio was installed with a Paloform Bento gas fire feature surrounded by lush, northwest planting. A horizontal board cedar fence provides privacy from the street and creates the cozy feeling of an outdoor room among the trees. LED low-voltage lighting by Kichler Lighting adds night-time warmth.
Photography by: Miranda Estes Photography
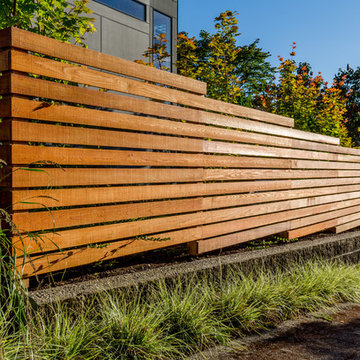
In Seattle's Fremont neighborhood SCJ Studio designed a new landscape to surround and set off a contemporary home by Coates Design Architects. The narrow spaces around the tall home needed structure and organization, and a thoughtful approach to layout and space programming. A concrete patio was installed with a Paloform Bento gas fire feature surrounded by lush, northwest planting. A horizontal board cedar fence provides privacy from the street and creates the cozy feeling of an outdoor room among the trees. LED low-voltage lighting by Kichler Lighting adds night-time warmth .
Photography by: Miranda Estes Photography
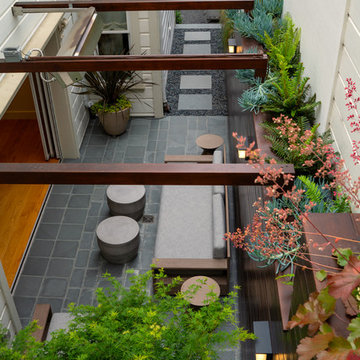
image: Travis Rhoads Photography
Exempel på en liten modern formell trädgård i skuggan längs med huset, med naturstensplattor
Exempel på en liten modern formell trädgård i skuggan längs med huset, med naturstensplattor
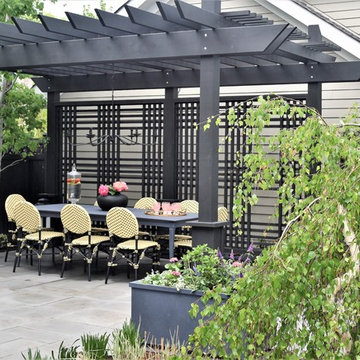
Pergola design by John Algozzini and Cara Buffa.
Inredning av en modern liten uteplats på baksidan av huset, med en öppen spis, naturstensplattor och en pergola
Inredning av en modern liten uteplats på baksidan av huset, med en öppen spis, naturstensplattor och en pergola

Inredning av en modern liten uteplats på baksidan av huset, med en öppen spis, naturstensplattor och en pergola
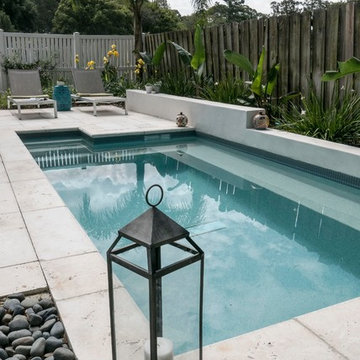
This compact space allows for a lot of outdoor living options, without feeling too cramped. The homeowners really wanted a pool and spa, but didn't believe their yard was big enough. Not only did they get both by incorporating a spool, they also have plenty of room for seating and dining, lush landscaping, and a lawn where their child and dogs can play!
Photo by Craig O'Neal
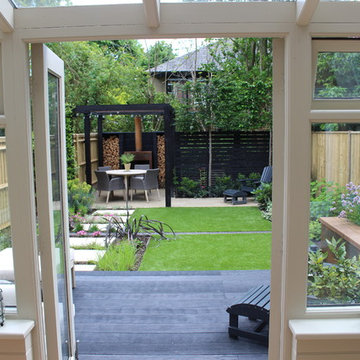
Using a refined palette of quality materials set within a striking and elegant design, the space provides a restful and sophisticated urban garden for a professional couple to be enjoyed both in the daytime and after dark. The use of corten is complimented by the bold treatment of black in the decking, bespoke screen and pergola.
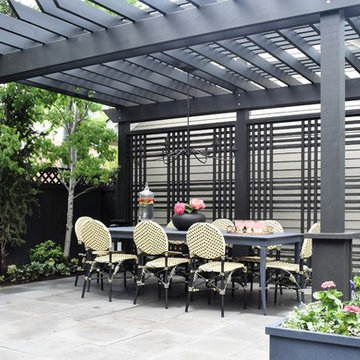
Sleek, black and just right for the space, this contemporary pergola provides just the right amount of shade in this Chicago back yard. The 2"x2" purlins on top of the pergola are repeated as a screen for the back to 'take the edge off' the neighbors garage. Bluestone paving, a large fire pit and traditional zinc planters help complete the design thought.

Outdoor lounge area with potted plants and lighting.
Idéer för små funkis verandor, med utekrukor och trädäck
Idéer för små funkis verandor, med utekrukor och trädäck
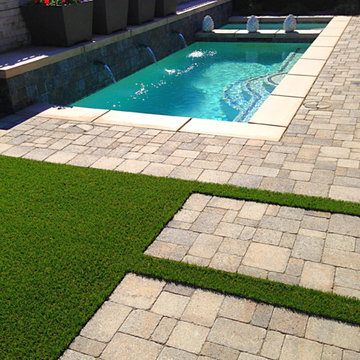
Side by side pool and spa in a thin and narrow back yard.
Idéer för att renovera en liten funkis anpassad pool på baksidan av huset, med marksten i betong
Idéer för att renovera en liten funkis anpassad pool på baksidan av huset, med marksten i betong
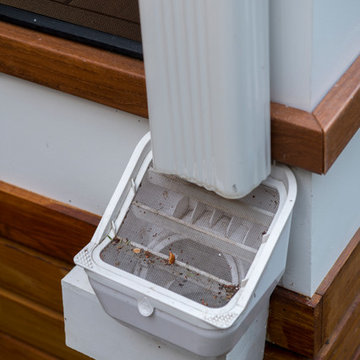
A unique drainage system redirects water from the hip roof to off the property via an innovative array of gutters and pipes. On this side of the porch, water flows from the side of the deck and underneath the decking itself through a PVC pipe. Metal mesh wiring prevents the drainage system from getting clogged.
Photo credit: Michael Ventura
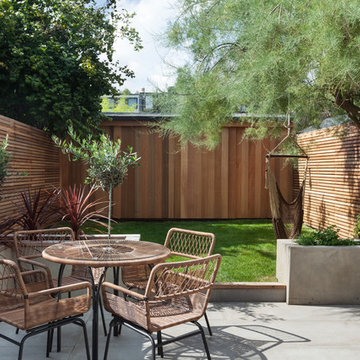
Nathalie Priem
Bild på en liten funkis bakgård, med utekrukor och marksten i betong
Bild på en liten funkis bakgård, med utekrukor och marksten i betong
27 160 foton på litet modernt utomhusdesign
6






