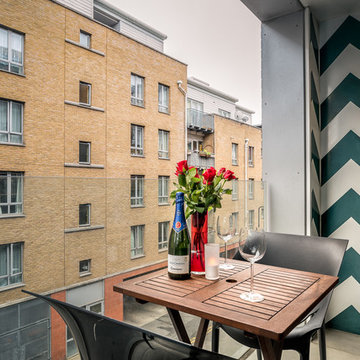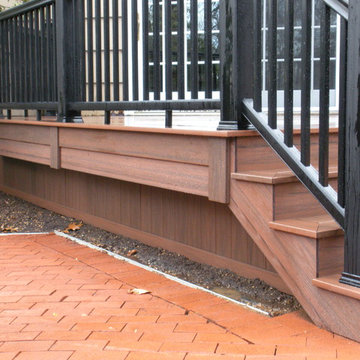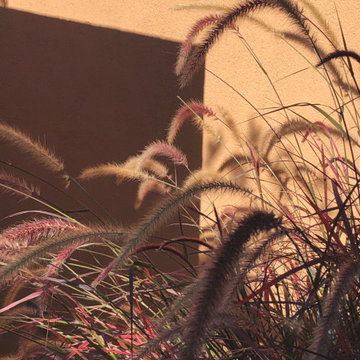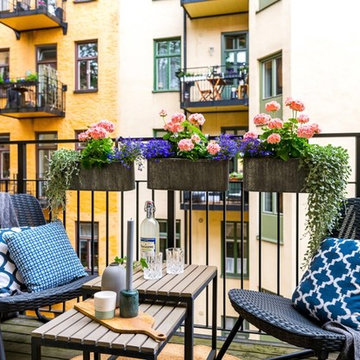Sortera efter:
Budget
Sortera efter:Populärt i dag
41 - 60 av 628 foton
Artikel 1 av 3
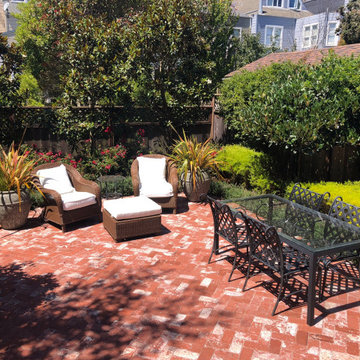
The formal brick patio was designed using new McNear Brick which has a rustic look. The area is large enough for lounge seating and dining, and is well screened from the rear houses with new Little Gem Magnolias and from the neighbors shed on the side property line using Majestic Beauty Hawthorn standards.
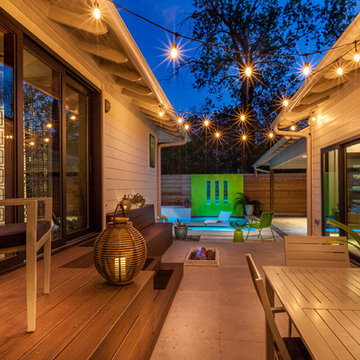
LAIR Architectural + Interior Photography
Idéer för små funkis uteplatser på baksidan av huset, med en öppen spis och kakelplattor
Idéer för små funkis uteplatser på baksidan av huset, med en öppen spis och kakelplattor
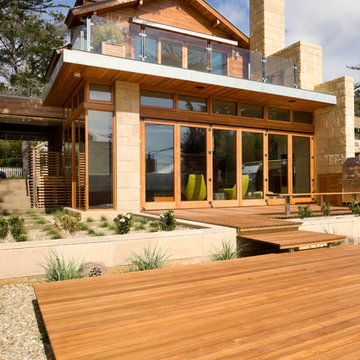
Copyright © 2010 Misha Bruk. All Rights Reserved.
Idéer för att renovera en liten retro terrass på baksidan av huset
Idéer för att renovera en liten retro terrass på baksidan av huset
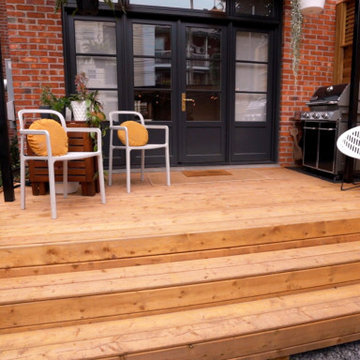
L'objectif de ce projet était d'apporter de l'intimité et de la polyvalence à une cour arrière en duplex avec l'installation d'un nouveau patio, d'un jardin, d'un cabanon et d'une clôture en bois traité.
Le projet comprenait l'enlèvement du sol existant, l'aménagement paysager, l'installation de clôtures, la construction d'un patio et d'un cabanon. Le client en a également profité pour installer une borne de recharge pour son véhicule électrique.
__________
The aim of this project was to bring intimacy and versatility to a duplex backyard with the installation of a new patio, garden, shed, and fencing sourced from treated woods.
The project involved removing the existing soil, landscaping, installing fences, building a patio and a shed. The client also took the opportunity to install a charging station for their electric vehicle.
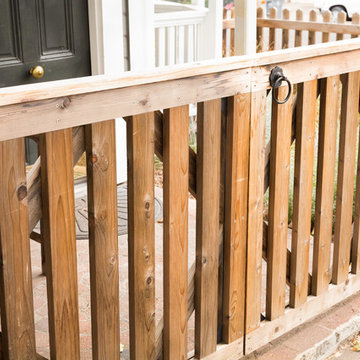
Closed-picket, custom cedar gate w/ black steel decorative pull.
Idéer för att renovera en liten vintage trädgård i full sol framför huset och som tål torka, med en trädgårdsgång och trädäck
Idéer för att renovera en liten vintage trädgård i full sol framför huset och som tål torka, med en trädgårdsgång och trädäck
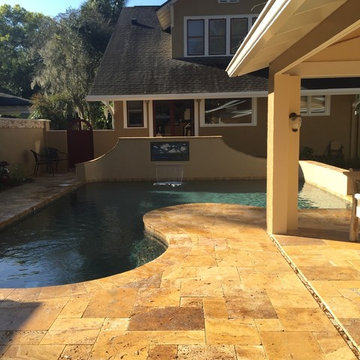
An originally designed fountain water feature and tile liner in a new pool and patio addition to a beautifully updated Craftsman home in DeLand, Fl
Exempel på en liten amerikansk anpassad baddamm på baksidan av huset, med en fontän och naturstensplattor
Exempel på en liten amerikansk anpassad baddamm på baksidan av huset, med en fontän och naturstensplattor
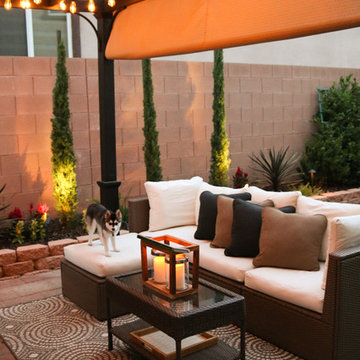
Exempel på en liten klassisk uteplats på baksidan av huset, med marksten i betong och en pergola
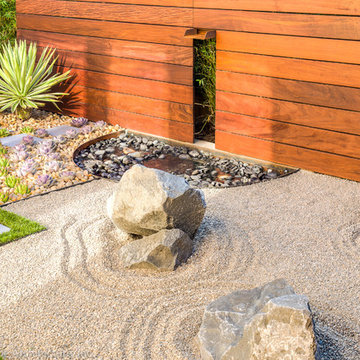
Photography by Studio H Landscape Architecture. Post processing by Isabella Li.
Inspiration för små moderna bakgårdar, med en fontän och grus
Inspiration för små moderna bakgårdar, med en fontän och grus
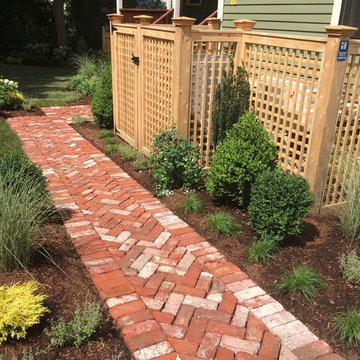
A reclaimed brick walkway approaches this historic home's farmer's porch. A cedar lattice fence creates a screen around the home's utility area.
Exempel på en liten klassisk trädgård i full sol längs med huset, med en trädgårdsgång och marksten i tegel
Exempel på en liten klassisk trädgård i full sol längs med huset, med en trädgårdsgång och marksten i tegel
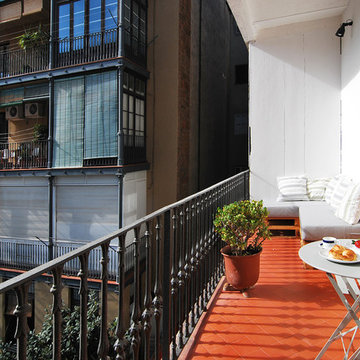
La terraza abierta al patio de manzana.
Exempel på en liten medelhavsstil balkong, med takförlängning
Exempel på en liten medelhavsstil balkong, med takförlängning
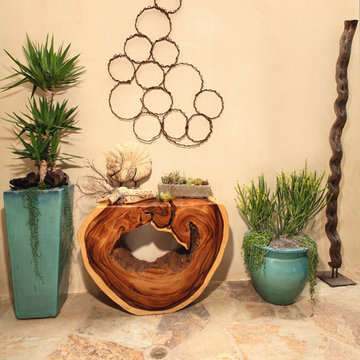
Chas Metivier
Bild på en liten eklektisk uteplats längs med huset, med utekrukor och naturstensplattor
Bild på en liten eklektisk uteplats längs med huset, med utekrukor och naturstensplattor
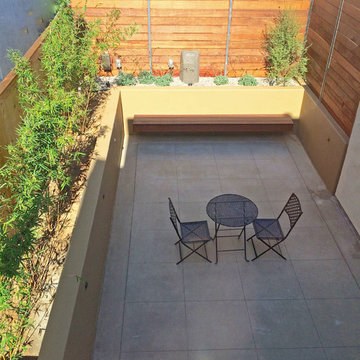
A small private courtyard with built in raised planters was created to separate this apartment from it's neighbor.
Inspiration för små medelhavsstil uteplatser på baksidan av huset, med marksten i betong
Inspiration för små medelhavsstil uteplatser på baksidan av huset, med marksten i betong
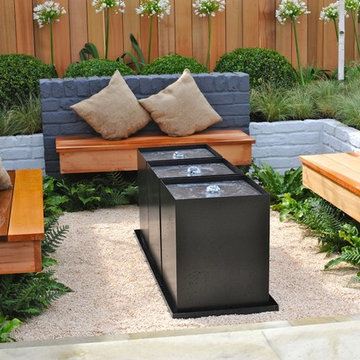
Our RHS Show Gardens can be seen here. At the 2008 Tatton Park Show we received a Bronze Medal for “Suspended Thoughts”. A year later we received a coverted RHS Gold Medal for our garden “A Place For Waste”. The garden used waste products and recycled materials to create a unique sustainable garden that received much interest from the television and media. We returned to the show in 2011 creating a minimalist garden built using sustainable materials sourced locally, adding a Silver Gilt Medal to our growing list of awards.
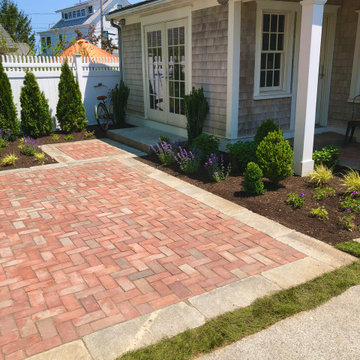
Using reclaimed granite as a border and Boston City Hall brick on the inlay, a series of patios were created for outdoor entertaining, grilling and for passage from two gates on the perimeter of the property to the main entrance.
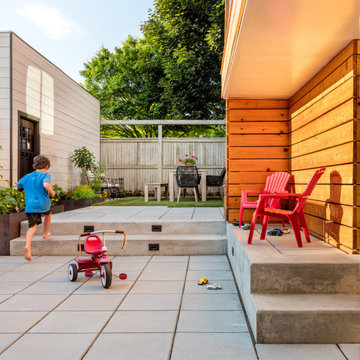
A forgotten backyard space was reimagined and transformed by SCJ Studio for outdoor living, dining, entertaining, and play. A terraced approach was needed to meet up with existing grades to the alley, new concrete stairs with integrated lighting, paving, built-in benches, a turf area, and planting were carefully thought through.
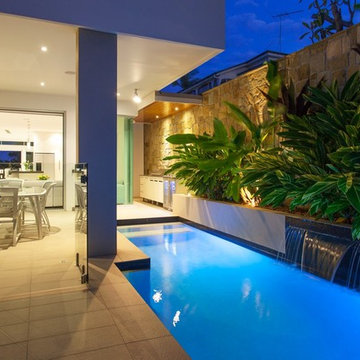
Darren Kerr
Idéer för en liten modern träningspool på baksidan av huset, med kakelplattor
Idéer för en liten modern träningspool på baksidan av huset, med kakelplattor
628 foton på litet orange utomhusdesign
3






