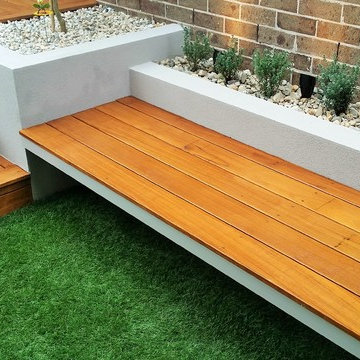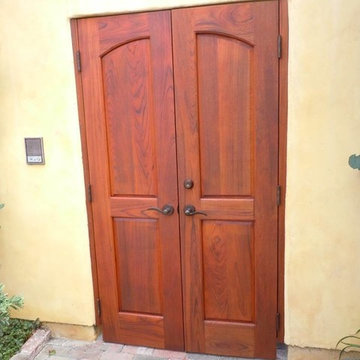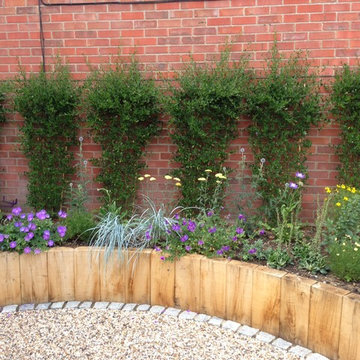Sortera efter:
Budget
Sortera efter:Populärt i dag
101 - 120 av 628 foton
Artikel 1 av 3
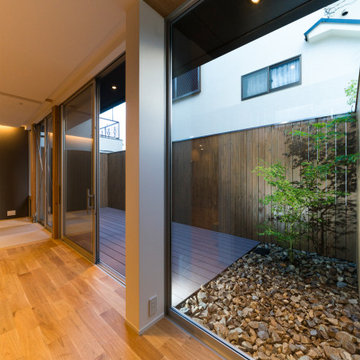
外観は、黒いBOXの手前にと木の壁を配したような構成としています。
木製ドアを開けると広々とした玄関。
正面には坪庭、右側には大きなシュークロゼット。
リビングダイニングルームは、大開口で屋外デッキとつながっているため、実際よりも広く感じられます。
100㎡以下のコンパクトな空間ですが、廊下などの移動空間を省略することで、リビングダイニングが少しでも広くなるようプランニングしています。
屋外デッキは、高い塀で外部からの視線をカットすることでプライバシーを確保しているため、のんびりくつろぐことができます。
家の名前にもなった『COCKPIT』と呼ばれる操縦席のような部屋は、いったん入ると出たくなくなる、超コンパクト空間です。
リビングの一角に設けたスタディコーナー、コンパクトな家事動線などを工夫しました。
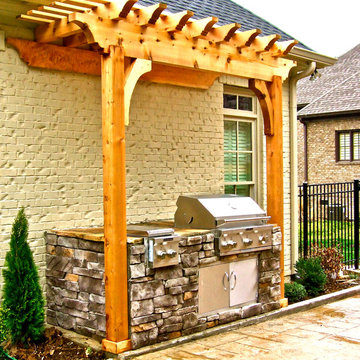
MDC
Inspiration för en liten rustik uteplats på baksidan av huset, med utekök, stämplad betong och en pergola
Inspiration för en liten rustik uteplats på baksidan av huset, med utekök, stämplad betong och en pergola
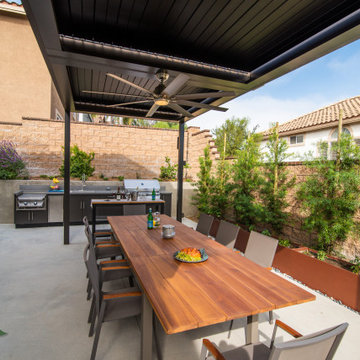
A modern dining area features an "opening-closing" louvered patio cover w/ outdoor kitchen, raised planters, and accent lighting.
Exempel på en liten modern uteplats på baksidan av huset, med utekök, betongplatta och ett lusthus
Exempel på en liten modern uteplats på baksidan av huset, med utekök, betongplatta och ett lusthus
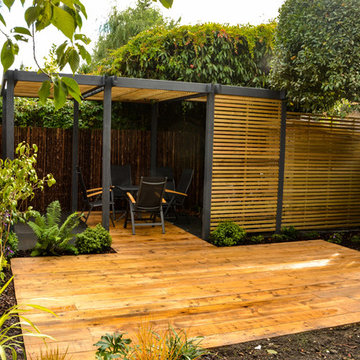
A bespoke pergola creates a retreat at the end of the garden and hides the shed form view
Inredning av en modern liten bakgård i delvis sol
Inredning av en modern liten bakgård i delvis sol
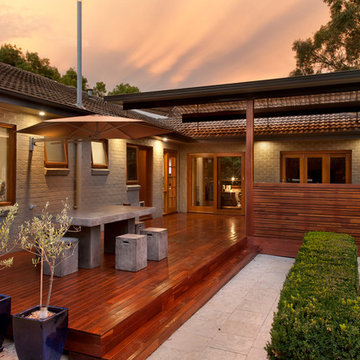
The floating Solarspan roof provides an outdoor 'living room' with integrated bench seating and BBQ.
The 'edeck' premium Jarrah decking is richly coloured and provide visual warmth and interest. The timber screens help to define different functional spaces on the deck and provides weather protection, enabling year round use.
Claudine Thornton - 4 Corners Photo
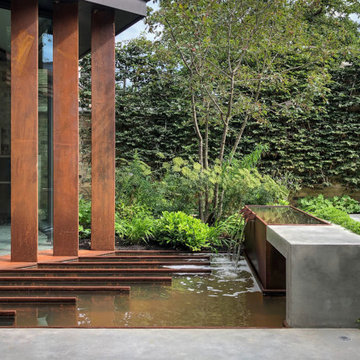
This garden design creates a bold, contemporary courtyard space in harmony with the modern architecture of this beautiful Victorian villa in central Cambridge.
The internal concrete flooring is continued outside. To complement our paving design, we also designed a modernist concrete dining table and benches tailored to the space.
A bespoke water feature design integrates with the corten steel louvres of the house extension. The water feature, and the planting beside it, is positioned in close proximity to the glazed extension to bring the garden into the house.
The garden design softens the building with the introduction of lush, naturalistic planting and a bespoke water feature.
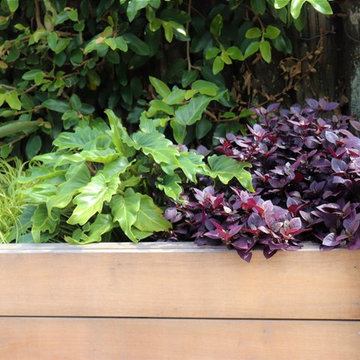
The owners of this property were completing a full renovation of the house to provide a home for their young family for the next few years. Removing the overgrown existing garden completely, we started with a blank canvas approach to complete a fresh functional outdoor area that maximises every inch of space and provides an attractive setting for the home. Built in bench seating provides the perfect area to sit and watch the children and artificial turf ensures the children can get outside to play all year around. New gates at the entrance provide a secure and attractive entry to the property and ensures the long driveway can be used for toddler's bikes and ride on toys safely. A new storage shed is incorporated on the driveway. Paving down the side of the house provides an attractive outlook from the kitchen, additional storage and easy access to utilities. Planting was kept minimal but with a focus on subtropical plants that will provide interest through colour and foliage texture all year round.
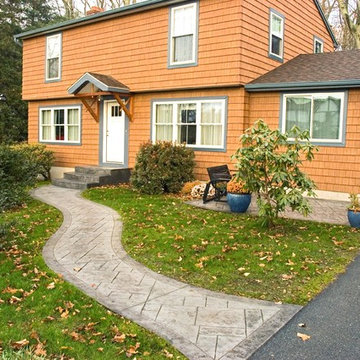
This sidewalk uses the Grand Ashler Slate pattern and a slate gray color. The old sidewalk was done in bricks, overgrown by pacassandra, too narrow, and too close to the house. We replaced it with a winding sidewalk, that flares out and meets the driveway where guests will park.
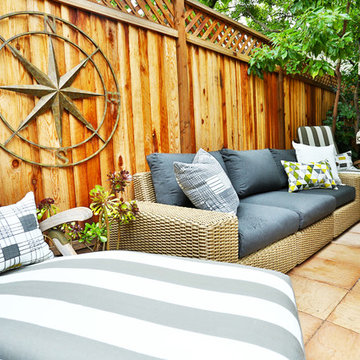
This patio space embodied a modern zen design in which our client could relax & engage with his guests in.
PC: Robert Hatch Photography
Idéer för att renovera en liten funkis uteplats på baksidan av huset, med naturstensplattor
Idéer för att renovera en liten funkis uteplats på baksidan av huset, med naturstensplattor
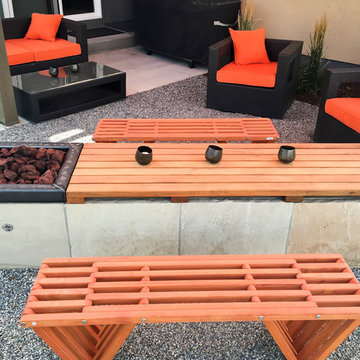
Simple design. Easy to use. A place for snacks & cocktails. This contemporary combo fire pit and table is the destination place for good conversations late into the evening. And when it's time to call it a night, simply flick off the gas line switch!
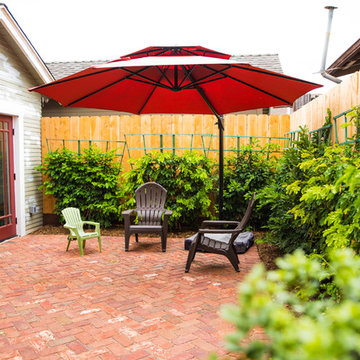
Foto på en liten amerikansk formell trädgård i delvis sol längs med huset på sommaren, med marksten i tegel och en vertikal trädgård
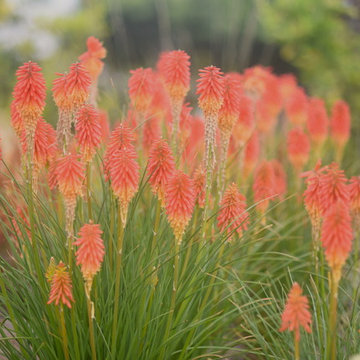
Kniphofia, also called tritoma, red hot poker, torch lily, knofflers or poker plant.
Exempel på en liten maritim trädgård i full sol som tål torka och framför huset, med en trädgårdsgång och naturstensplattor
Exempel på en liten maritim trädgård i full sol som tål torka och framför huset, med en trädgårdsgång och naturstensplattor
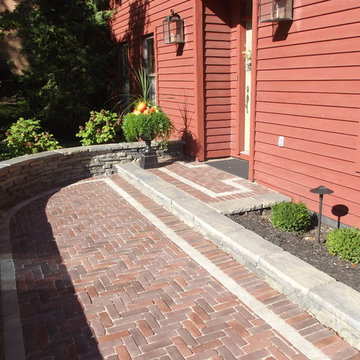
This walkway is also fully wired with LED lighting, lighting you path and letting you enjoy your outdoor space even at night.
Idéer för att renovera en liten uteplats framför huset, med marksten i betong
Idéer för att renovera en liten uteplats framför huset, med marksten i betong
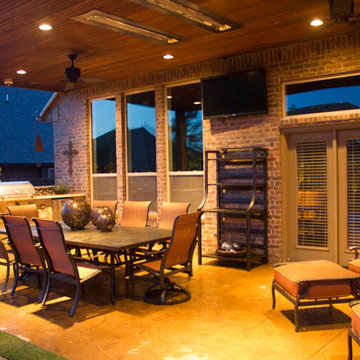
This outdoor living area and outdoor kitchen is shaded by a roof extension with several sets of lights. Designed and installed by Red Valley Landscape & Construction in Oklahoma City, OK.
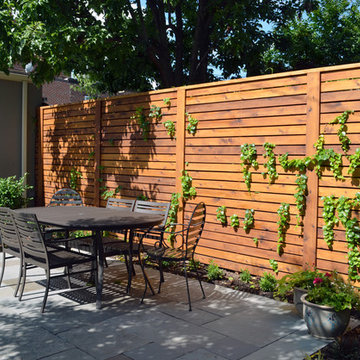
Designed by our friends at Moody Landscape Architecture, we were excited to build this small, highly detailed, contemporary garden for them and their client. This small courtyard garden was completely transformed with a new mahogany deck with cable railing, western red cedar fence, new bluestone patio, and perennial plantings.
Landscape Architecture - Moody Landscape Architecture (moodyla.com)
Landscape Contractor - Till Gardens (tillgardens.com - 201.767.5858)
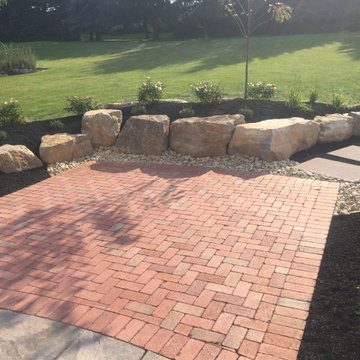
Idéer för en liten klassisk uteplats på baksidan av huset, med marksten i tegel och en pergola
628 foton på litet orange utomhusdesign
6






