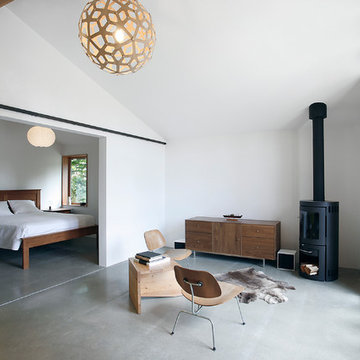1 747 foton på litet retro sällskapsrum
Sortera efter:
Budget
Sortera efter:Populärt i dag
61 - 80 av 1 747 foton
Artikel 1 av 3
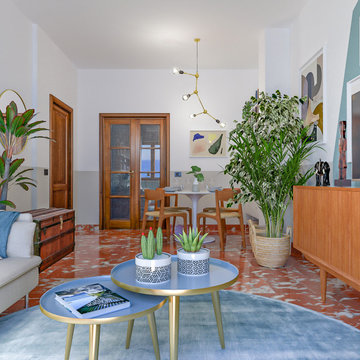
Liadesign
Idéer för att renovera ett litet retro allrum med öppen planlösning, med ett bibliotek, flerfärgade väggar, marmorgolv, en fristående TV och rött golv
Idéer för att renovera ett litet retro allrum med öppen planlösning, med ett bibliotek, flerfärgade väggar, marmorgolv, en fristående TV och rött golv
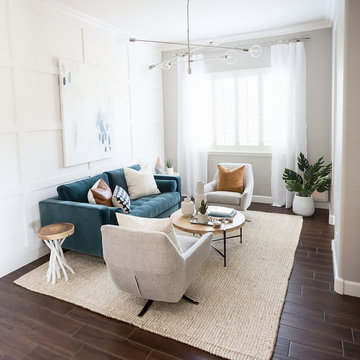
Inspiration för små 50 tals separata vardagsrum, med grå väggar och brunt golv
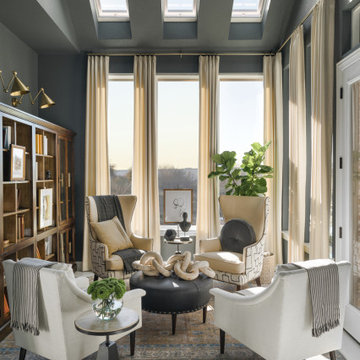
This library offers one of the best spots in the home for enjoying views of the outdoors. The library is just steps from the kitchen, as well as a porch outside.
https://www.tiffanybrooksinteriors.com
Inquire About Our Design Services
http://www.tiffanybrooksinteriors.com Inquire about our design services. Spaced designed by Tiffany Brooks
Photo 2019 Scripps Network, LLC.

The Cerulean Blues became more than a pop color in this living room. Here they speak as part of the wall painting, glass cylinder lamp, X-Bench from JA, and the geometric area rug pattern. These blues run like a thread thoughout the room, binding these cohesive elements together. Downtown High Rise Apartment, Stratus, Seattle, WA. Belltown Design. Photography by Robbie Liddane and Paula McHugh
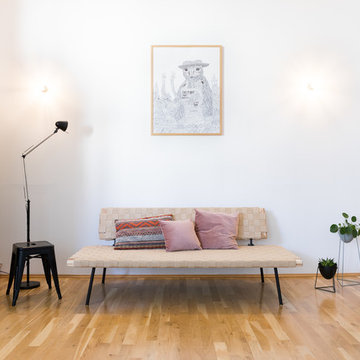
HEJM
Idéer för små retro avskilda allrum, med vita väggar, mellanmörkt trägolv och brunt golv
Idéer för små retro avskilda allrum, med vita väggar, mellanmörkt trägolv och brunt golv
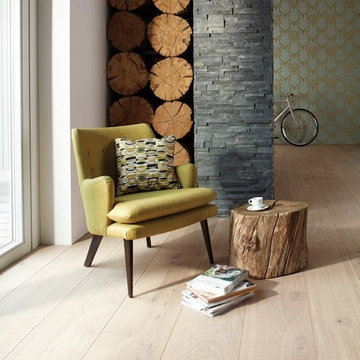
Inredning av ett 60 tals litet avskilt allrum, med flerfärgade väggar, ljust trägolv och brunt golv
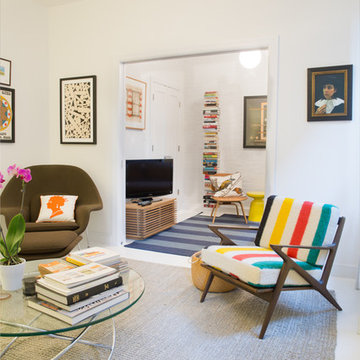
Views of the Renovated Living Room and Den.
Inspiration för små retro allrum med öppen planlösning, med vita väggar, målat trägolv, en standard öppen spis och en spiselkrans i tegelsten
Inspiration för små retro allrum med öppen planlösning, med vita väggar, målat trägolv, en standard öppen spis och en spiselkrans i tegelsten
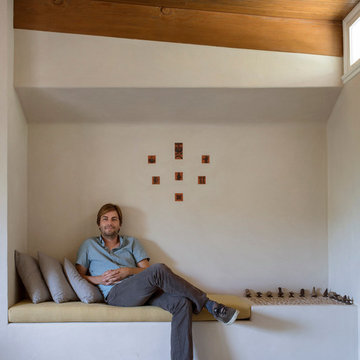
A happy client makes a happy home.
Inspiration för små 60 tals allrum med öppen planlösning, med ett finrum, beige väggar och ljust trägolv
Inspiration för små 60 tals allrum med öppen planlösning, med ett finrum, beige väggar och ljust trägolv
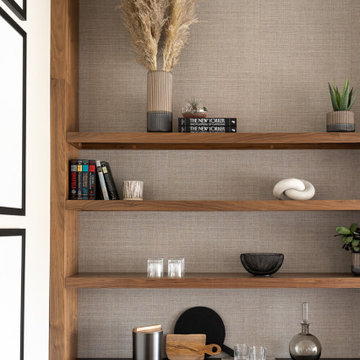
Inredning av ett 60 tals litet separat vardagsrum, med en standard öppen spis och en spiselkrans i trä
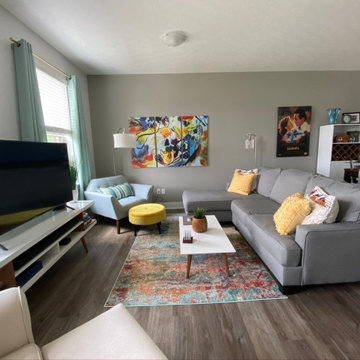
Idéer för att renovera ett litet retro allrum med öppen planlösning, med grå väggar, vinylgolv och en fristående TV
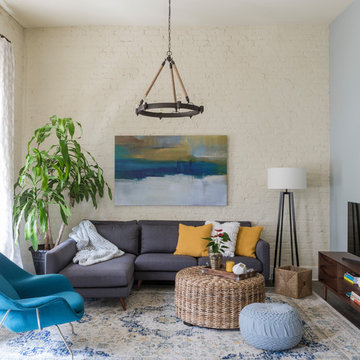
For the living room, we found an abstract piece that ties in the colors that the client hoped to include in the space. We added the Womb Chair in an eye-catching teal to cement the mid-century feel. A new walnut media console and minimalist floor lamp completed the room.
With such large windows, new draperies were a necessity. We selected a light geometric pattern to temper the hot Louisiana sun as it streams through the windows.
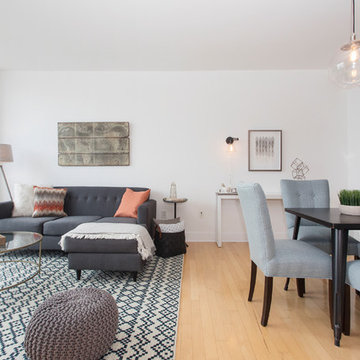
We designed this apartment for a couple who had just moved into a Hoboken rental for a one year term. Our goal was to create a bright and airy space that was inviting quickly and on a budget. The turnaround time from our initial meeting to move in was short, but we helped to make them immediately feel at home.
Photos: WalkThisHouse.com
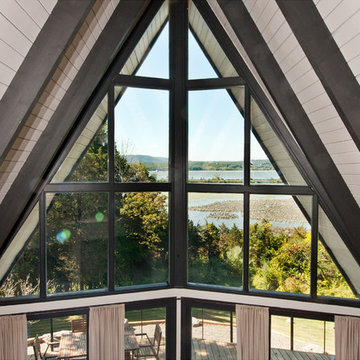
Inspiration för ett litet 50 tals loftrum, med vita väggar, heltäckningsmatta och beiget golv

Inspiration för ett litet retro allrum med öppen planlösning, med vita väggar, mellanmörkt trägolv, en standard öppen spis, en väggmonterad TV och brunt golv

Multi Functional Space: Mid Century Urban Studio
For this guest bedroom and office space, we work with texture, contrasting colors and your existing pieces to pull together a multifunctional space. We'll move the desk near the closet, where we'll add in a comfortable black and leather desk chair. A statement art piece and a light will pull together the office. For the guest bed, we'll utilize the small nook near the windows. An articulating wall light, mountable shelf and basket will provide some functionality and comfort for guests. Cozy pillows and lush bedding enhance the cozy feeling. A small gallery wall featuring Society6 prints and a couple frames for family photos adds an interesting focal point. For the other wall, we'll have a TV plant and chair. This would be a great spot for a play area and the baskets throughout the room will provide storage.

Weather House is a bespoke home for a young, nature-loving family on a quintessentially compact Northcote block.
Our clients Claire and Brent cherished the character of their century-old worker's cottage but required more considered space and flexibility in their home. Claire and Brent are camping enthusiasts, and in response their house is a love letter to the outdoors: a rich, durable environment infused with the grounded ambience of being in nature.
From the street, the dark cladding of the sensitive rear extension echoes the existing cottage!s roofline, becoming a subtle shadow of the original house in both form and tone. As you move through the home, the double-height extension invites the climate and native landscaping inside at every turn. The light-bathed lounge, dining room and kitchen are anchored around, and seamlessly connected to, a versatile outdoor living area. A double-sided fireplace embedded into the house’s rear wall brings warmth and ambience to the lounge, and inspires a campfire atmosphere in the back yard.
Championing tactility and durability, the material palette features polished concrete floors, blackbutt timber joinery and concrete brick walls. Peach and sage tones are employed as accents throughout the lower level, and amplified upstairs where sage forms the tonal base for the moody main bedroom. An adjacent private deck creates an additional tether to the outdoors, and houses planters and trellises that will decorate the home’s exterior with greenery.
From the tactile and textured finishes of the interior to the surrounding Australian native garden that you just want to touch, the house encapsulates the feeling of being part of the outdoors; like Claire and Brent are camping at home. It is a tribute to Mother Nature, Weather House’s muse.
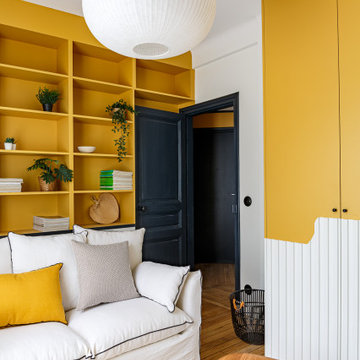
Bild på ett litet retro vardagsrum, med ett bibliotek, vita väggar och ljust trägolv
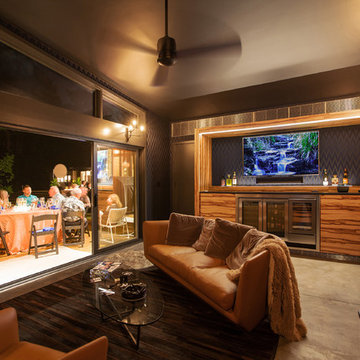
Summer Party Nightfall Interior - Cigar Room - Midcentury Modern Addition - Brendonwood, Indianapolis - Architect: HAUS | Architecture For Modern Lifestyles - Construction Manager: WERK | Building Modern - Interior Design: MW Harris - Photo: HAUS
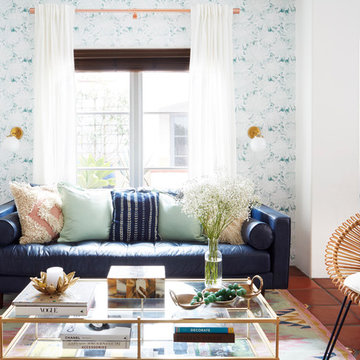
A dark, Spanish apartment gets a bright, colorful, modern makeover!
Photographer: Zeke Rueles
Exempel på ett litet retro allrum med öppen planlösning, med klinkergolv i terrakotta, ett finrum, flerfärgade väggar och rött golv
Exempel på ett litet retro allrum med öppen planlösning, med klinkergolv i terrakotta, ett finrum, flerfärgade väggar och rött golv
1 747 foton på litet retro sällskapsrum
4




