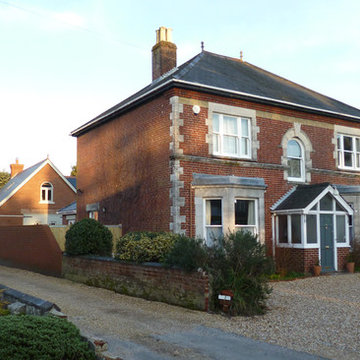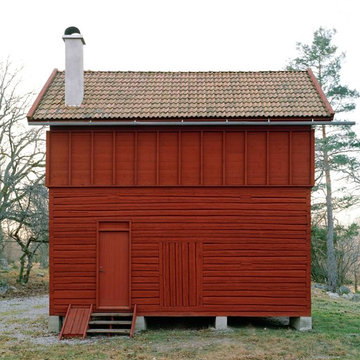989 foton på litet rött hus
Sortera efter:
Budget
Sortera efter:Populärt i dag
221 - 240 av 989 foton
Artikel 1 av 3
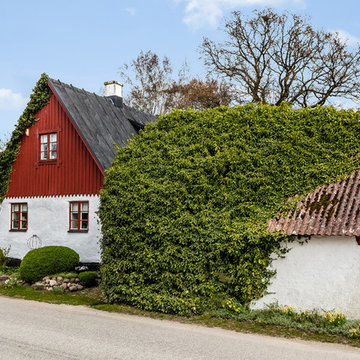
Idéer för ett litet lantligt rött hus, med två våningar, blandad fasad, sadeltak och tak i mixade material
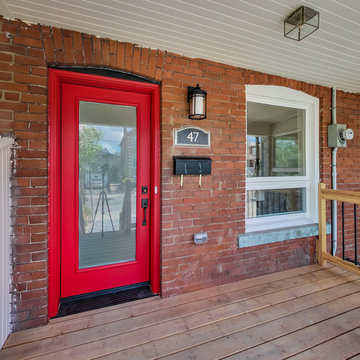
Listing Realtor: Brooke Marion; Photography: Andrea Simone
Inspiration för ett litet vintage rött radhus, med två våningar, tegel, sadeltak och tak i shingel
Inspiration för ett litet vintage rött radhus, med två våningar, tegel, sadeltak och tak i shingel
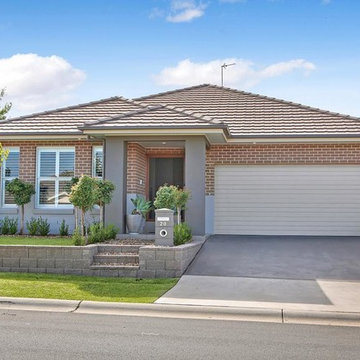
Inredning av ett amerikanskt litet rött hus, med två våningar, tegel, sadeltak och tak med takplattor
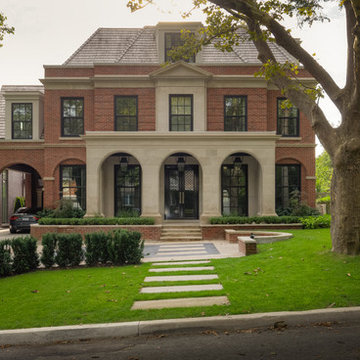
Pro-Land was hired to execute this contemporary landscape that was designed by Mark Pettes of MDP Landscape Consultants Limited. Pro-Land managed and constructed both the front and back landscapes. High end materials and clean lines integrated well with the design of the newly built home designed by Richard Wengle Architect.
Awarded a 2014 Landscape Ontario award of excellence.

A courtyard home, made in the walled garden of a victorian terrace house off New Walk, Beverley. The home is made from reclaimed brick, cross-laminated timber and a planted lawn which makes up its biodiverse roof.
Occupying a compact urban site, surrounded by neighbours and walls on all sides, the home centres on a solar courtyard which brings natural light, air and views to the home, not unlike the peristyles of Roman Pompeii.
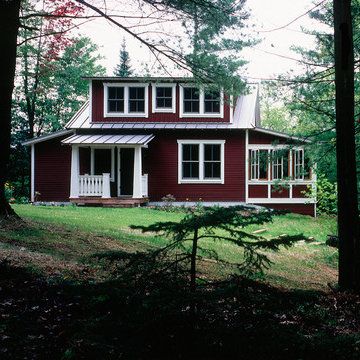
Peter Bastianelli-Kerze
Idéer för små vintage röda trähus, med två våningar
Idéer för små vintage röda trähus, med två våningar
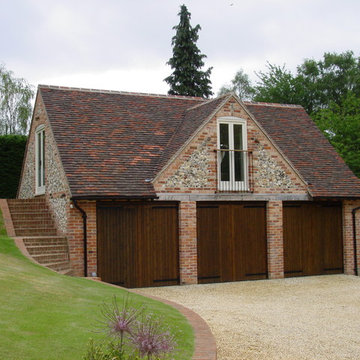
Matthew T. Young, Architects
Foto på ett litet vintage rött hus, med två våningar och tegel
Foto på ett litet vintage rött hus, med två våningar och tegel
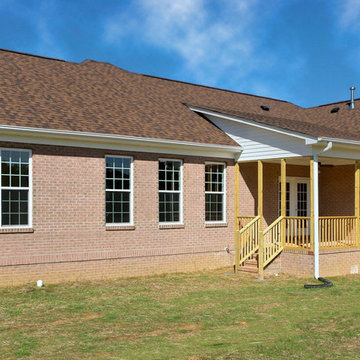
A rear screen porch offers outdoor living space in this all brick one story ranch style home built by Stanton Homes near Raleigh, NC.
Foto på ett litet vintage rött hus, med allt i ett plan och tegel
Foto på ett litet vintage rött hus, med allt i ett plan och tegel
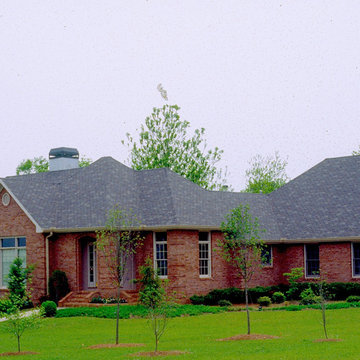
Photos © Phillip Andrew Jessup, R.A.
Foto på ett litet vintage rött hus, med allt i ett plan, tegel och valmat tak
Foto på ett litet vintage rött hus, med allt i ett plan, tegel och valmat tak
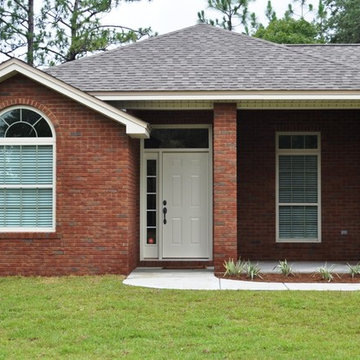
Regina Puckett
Idéer för att renovera ett litet vintage rött hus, med allt i ett plan, tegel och valmat tak
Idéer för att renovera ett litet vintage rött hus, med allt i ett plan, tegel och valmat tak
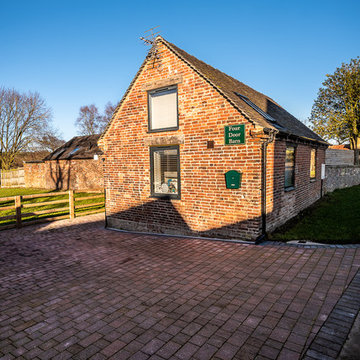
Exterior Photo of refurbished barn
Idéer för små vintage röda hus, med allt i ett plan, tegel, sadeltak och tak med takplattor
Idéer för små vintage röda hus, med allt i ett plan, tegel, sadeltak och tak med takplattor
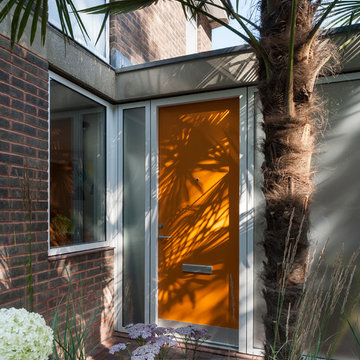
The new front extension is housing utility room, home office and a boot room. New Velfac windows were installed throughout the house.
Photo: Frederik Rissom
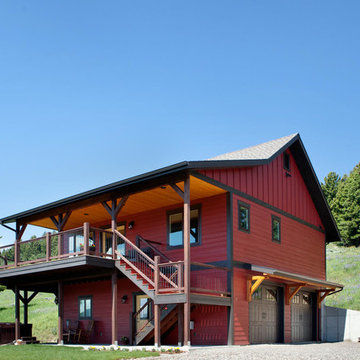
The decision to go small is about her personal values, committing to a lifestyle, and living within her means. The move to design small is a subjective decision that weighs in on a number of factors that can’t possibly be summed up in one statement, but the obvious benefits jump to the front...easier to maintain, less cleaning, less expensive, less debt, less environmental impact, less temptation to accumulate. Her design requirements were simple, small footprint less than 1000 sq. ft., garage below the living area, and take advantage of the amazing view. It’s smaller than the average house, but designed in a way that it won’t feel like a shoebox. My client thought long and hard about downsizing her home and her lifestyle, and she couldn’t be happier
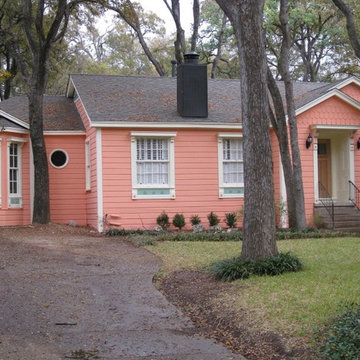
After painting
Idéer för små retro röda hus, med allt i ett plan, fiberplattor i betong, valmat tak och tak i shingel
Idéer för små retro röda hus, med allt i ett plan, fiberplattor i betong, valmat tak och tak i shingel
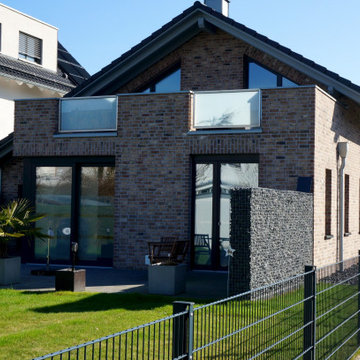
Inredning av ett litet rött hus, med allt i ett plan, tegel, sadeltak och tak med takplattor
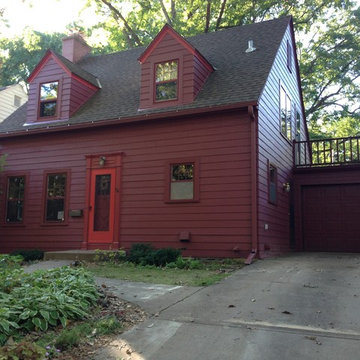
Idéer för att renovera ett litet vintage rött hus, med två våningar, sadeltak och tak i shingel
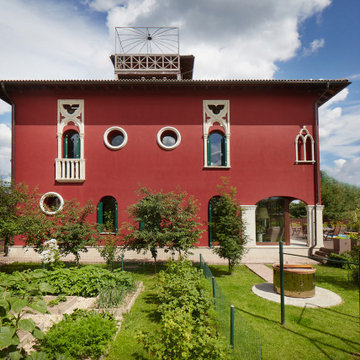
Вилла OSCAR в венецианском стиле, в деревне Солослово
Inspiration för ett litet vintage rött hus, med stuckatur, tak med takplattor och två våningar
Inspiration för ett litet vintage rött hus, med stuckatur, tak med takplattor och två våningar
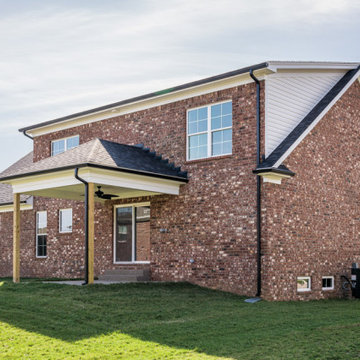
Idéer för att renovera ett litet vintage rött hus, med två våningar, tegel och tak i shingel
989 foton på litet rött hus
12
