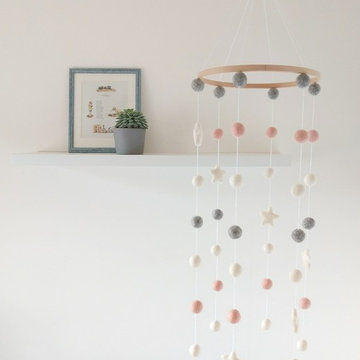Sortera efter:
Budget
Sortera efter:Populärt i dag
41 - 60 av 158 foton
Artikel 1 av 3
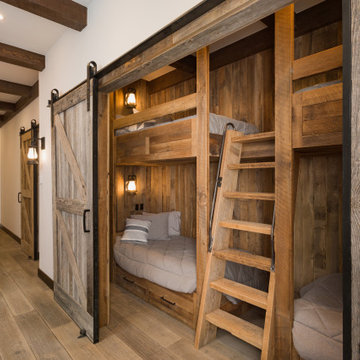
Bunk beds for kids, reclaimed woo style doors
Exempel på ett litet rustikt könsneutralt barnrum kombinerat med sovrum
Exempel på ett litet rustikt könsneutralt barnrum kombinerat med sovrum
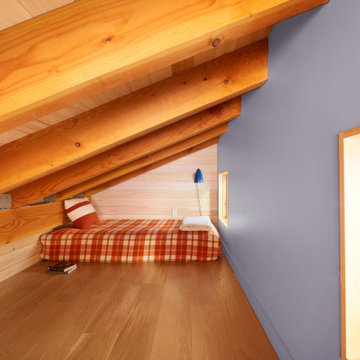
Sleeping Loft
Inspiration för ett litet rustikt könsneutralt barnrum kombinerat med sovrum, med blå väggar och mellanmörkt trägolv
Inspiration för ett litet rustikt könsneutralt barnrum kombinerat med sovrum, med blå väggar och mellanmörkt trägolv
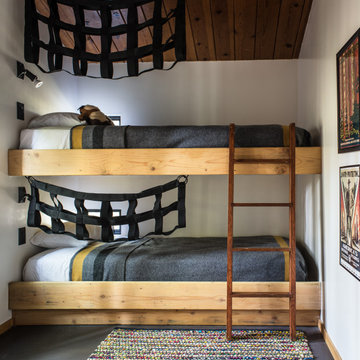
Bunkroom
Exempel på ett litet rustikt könsneutralt barnrum kombinerat med sovrum, med vita väggar och grått golv
Exempel på ett litet rustikt könsneutralt barnrum kombinerat med sovrum, med vita väggar och grått golv
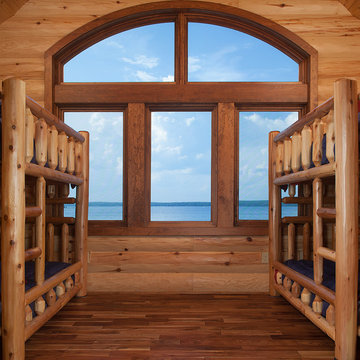
A rustic approach to the shaker style, the exterior of the Dandridge home combines cedar shakes, logs, stonework, and metal roofing. This beautifully proportioned design is simultaneously inviting and rich in appearance.
The main level of the home flows naturally from the foyer through to the open living room. Surrounded by windows, the spacious combined kitchen and dining area provides easy access to a wrap-around deck. The master bedroom suite is also located on the main level, offering a luxurious bathroom and walk-in closet, as well as a private den and deck.
The upper level features two full bed and bath suites, a loft area, and a bunkroom, giving homeowners ample space for kids and guests. An additional guest suite is located on the lower level. This, along with an exercise room, dual kitchenettes, billiards, and a family entertainment center, all walk out to more outdoor living space and the home’s backyard.
Photographer: William Hebert
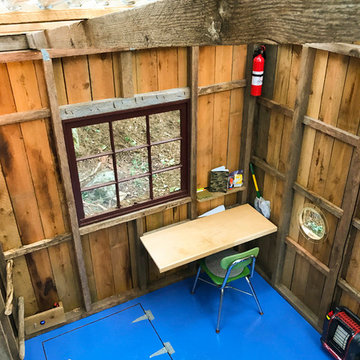
Kids treehouse on Orcas Island WA. All lumber donated by local saw mill.
Idéer för att renovera ett litet rustikt könsneutralt barnrum kombinerat med lekrum och för 4-10-åringar, med bruna väggar, målat trägolv och blått golv
Idéer för att renovera ett litet rustikt könsneutralt barnrum kombinerat med lekrum och för 4-10-åringar, med bruna väggar, målat trägolv och blått golv
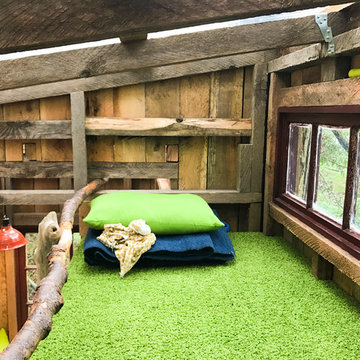
Kids treehouse on Orcas Island WA. All lumber donated by local saw mill.
Bild på ett litet rustikt könsneutralt barnrum kombinerat med lekrum och för 4-10-åringar, med bruna väggar, målat trägolv och blått golv
Bild på ett litet rustikt könsneutralt barnrum kombinerat med lekrum och för 4-10-åringar, med bruna väggar, målat trägolv och blått golv
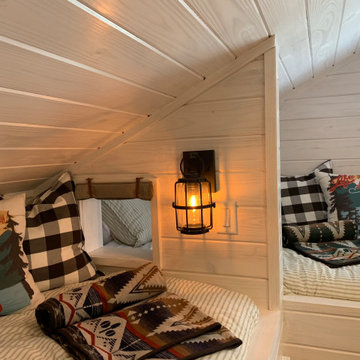
Attic space above lake house garage turned into a fun camping themed bunk room/playroom combo for kids. Four built-in Twin XL beds provide comfortable sleeping arrangements for kids and even adults when extra space is needed at this lake house. Campers can talk between the windows of the beds or lower the canvas shade for privacy. Each bed has it's own dimmable lantern light and built in cubby to keep books, eyeglasses, and electronics nearby.
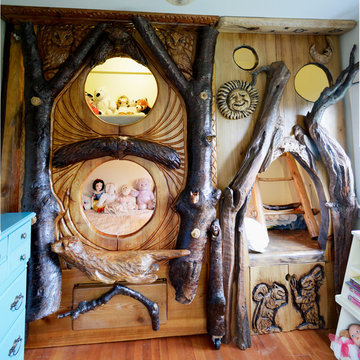
Amy Birrer
I have been working as a kitchen and bath designer in the Pacific Northwest for 13 years. I love engaging with new clients, ascertaining their needs through various interviews and meetings and then collaborating as we build their finished concept together. The variety of design styles, room layouts and function changes so much between one person and the next that no two finished products are remotely the same. This fluidity allows for endless possibilities for exploration in my field. It keeps the job interesting and has always given me a particular sense of reward and accomplishment as we near completion. The greatest personal recompense in this chosen profession is being able to walk with a client through this process and come out the other side with that client feeling elated with the end result.
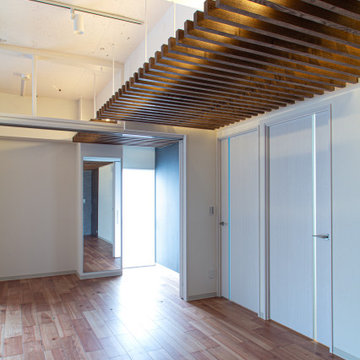
本来、外部で使うルーバーを室内に設置する事で、外の空気感を感じ、カフェテラスの様な皆がいる場の雰囲気を持つリビングです。
ルーバーとは、細長い材料を細かいピッチで平行に並べてた建築部材で、庇の様に設置し、太陽の光りを和らげ影にしたり、外から内部を見えづらくする為に作ります。
外部にあるはずのルーバーを室内に設置することで、室内にいながら擬似的に外部にいる様な感覚になります。
ルーバー天井の家・東京都板橋区
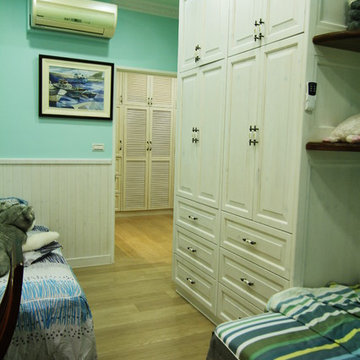
Kids bedding room has been installed with long wooden table beneath the bookcases with compact LED lighting tubes on the bottom side of bookcase. Embedded fan on the ceiling to save space waist. The White glass in front of the table with iron veneer inside so that photos, tips can be posted on it with magnet.
2.2m desk and bookcase, twin beds, 1.8mX2.6m clothing closet, and one 2.1m height mirror as well are installed in this tiny 10m2 kids bedding room with multiple functions.
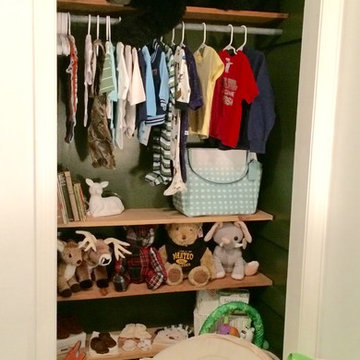
Visit my blog for more info:
http://asiaevans.blogspot.com/2015/03/my-little-boys-nursery-rustic-outdoors.html
Asia Evans Artistry, Outer Banks Interior Designer
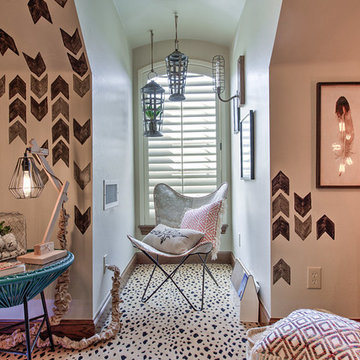
Reed Ewing
Inspiration för små rustika könsneutrala barnrum kombinerat med sovrum och för 4-10-åringar, med beige väggar, heltäckningsmatta och beiget golv
Inspiration för små rustika könsneutrala barnrum kombinerat med sovrum och för 4-10-åringar, med beige väggar, heltäckningsmatta och beiget golv
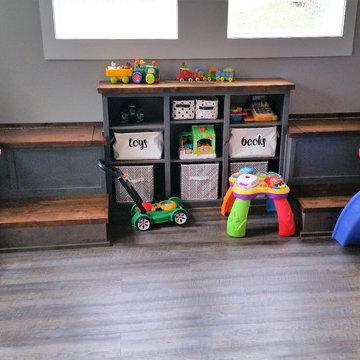
Foto på ett litet rustikt könsneutralt småbarnsrum kombinerat med lekrum, med grå väggar, mellanmörkt trägolv och brunt golv
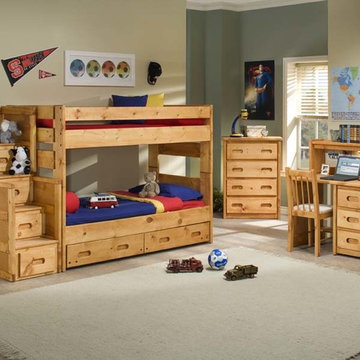
BUNKHOUSE TWIN/TWIN BUNK
78"L x 43"D x 61"H
STAIRWAY CHEST 21"L x 42"D x 61"H
2 DRAWER UNDERDRESSER 74 1/2"L x 18"D x 9"H
4 DRAWER CHEST 33"L x 18"D x 43 1/2"H
STUDENT DESK 40"L x 24"D x 31"H
DESK HUTCH 40"L x 10 1/2"D x 15"H
DESK CHAIR 15"L x 15"D X 36"H
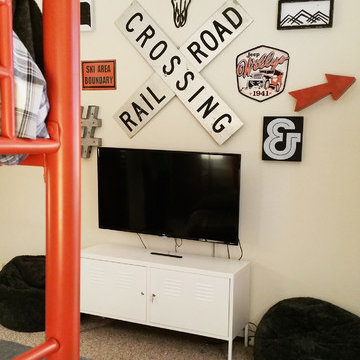
Inspiration för ett litet rustikt barnrum kombinerat med sovrum, med beige väggar och heltäckningsmatta
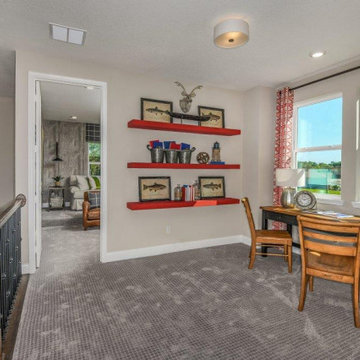
Foto på ett litet rustikt könsneutralt barnrum kombinerat med skrivbord och för 4-10-åringar, med beige väggar, heltäckningsmatta och grått golv
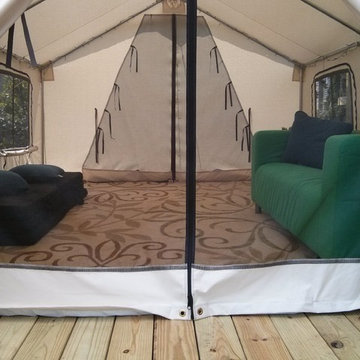
The interior is complete with carpeting and couch. The black squares on the left are camping mats. They work perfectly for extra seating when folded. When they are unfolded they are perfect for sleeping. Photo by K. Day

Sleeping Loft
Rustik inredning av ett litet könsneutralt barnrum kombinerat med sovrum, med blå väggar och mellanmörkt trägolv
Rustik inredning av ett litet könsneutralt barnrum kombinerat med sovrum, med blå väggar och mellanmörkt trägolv
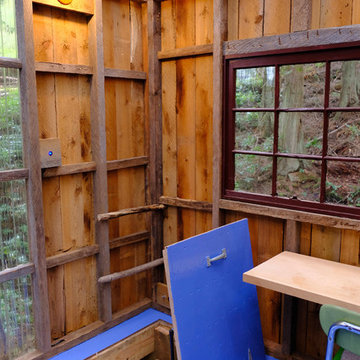
Kids treehouse on Orcas Island WA. All lumber donated by local saw mill.
Inspiration för ett litet rustikt könsneutralt barnrum kombinerat med lekrum och för 4-10-åringar, med bruna väggar, målat trägolv och blått golv
Inspiration för ett litet rustikt könsneutralt barnrum kombinerat med lekrum och för 4-10-åringar, med bruna väggar, målat trägolv och blått golv
158 foton på litet rustikt baby- och barnrum
3


