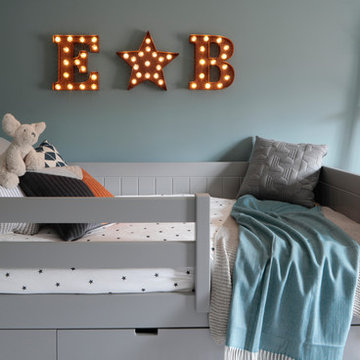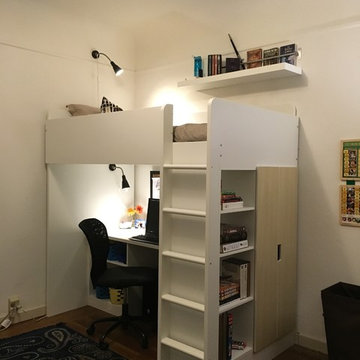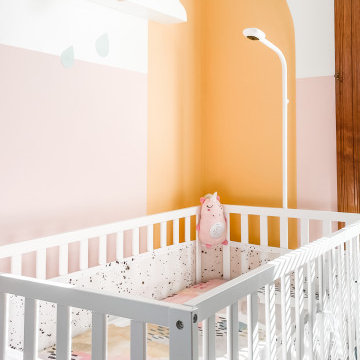Sortera efter:
Budget
Sortera efter:Populärt i dag
101 - 120 av 970 foton
Artikel 1 av 3
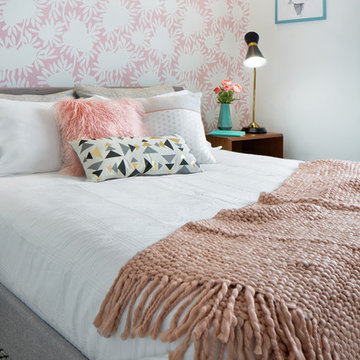
Feature In: Visit Miami Beach Magazine & Island Living
A nice young couple contacted us from Brazil to decorate their newly acquired apartment. We schedule a meeting through Skype and from the very first moment we had a very good feeling this was going to be a nice project and people to work with. We exchanged some ideas, comments, images and we explained to them how we were used to worked with clients overseas and how important was to keep communication opened.
They main concerned was to find a solution for a giant structure leaning column in the main room, as well as how to make the kitchen, dining and living room work together in one considerably small space with few dimensions.
Whether it was a holiday home or a place to rent occasionally, the requirements were simple, Scandinavian style, accent colors and low investment, and so we did it. Once the proposal was signed, we got down to work and in two months the apartment was ready to welcome them with nice scented candles, flowers and delicious Mojitos from their spectacular view at the 41th floor of one of Miami's most modern and tallest building.
Rolando Diaz Photography
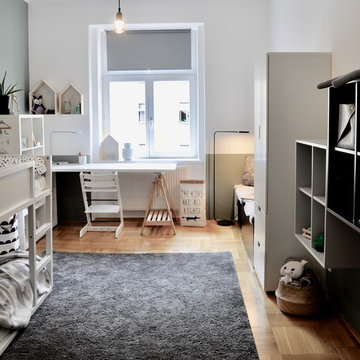
Petra Konecna
Minimalistisk inredning av ett litet könsneutralt barnrum kombinerat med sovrum, med gröna väggar
Minimalistisk inredning av ett litet könsneutralt barnrum kombinerat med sovrum, med gröna väggar
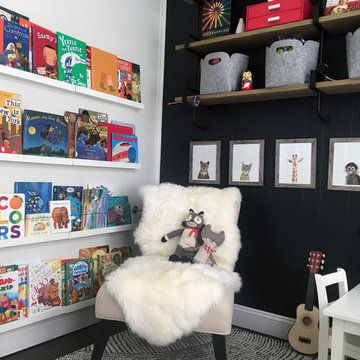
Idéer för små minimalistiska småbarnsrum kombinerat med lekrum, med flerfärgade väggar
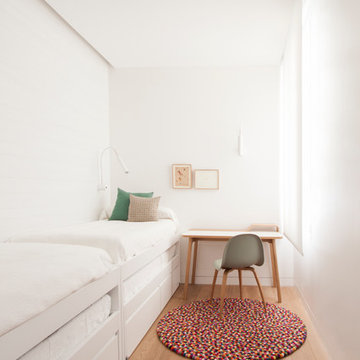
FOTOS: Adriana Merlo / Batavia
Inspiration för ett litet minimalistiskt barnrum, med vita väggar och ljust trägolv
Inspiration för ett litet minimalistiskt barnrum, med vita väggar och ljust trägolv
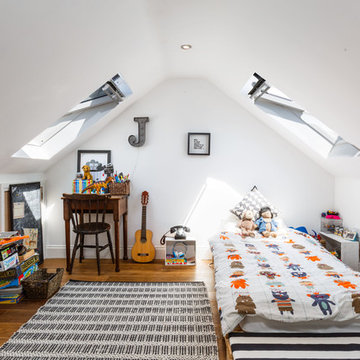
Idéer för ett litet minimalistiskt pojkrum kombinerat med sovrum och för 4-10-åringar, med vita väggar, mellanmörkt trägolv och brunt golv
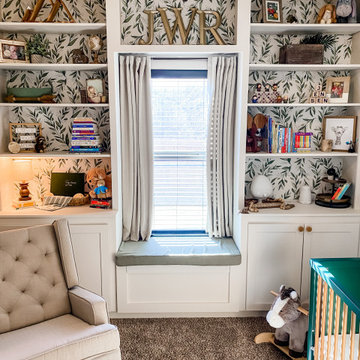
I created a light and airy nursery for my son. Neutral colors with pops of olive green. Plenty of textures and soft lighting makes for a very cozy space.
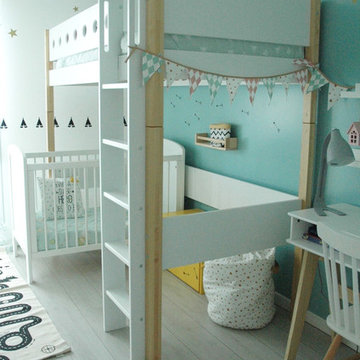
Petite chambre pour deux enfants (garçon 2 ans et fille 8 ans). Les couleurs mixtes (garçon/fille) permettent de donner une ambiance générale à la chambre. Chaque espace est personnalisé par des petits stickers (étoiles dorées pour la fille et ambiance far west pour le garçon)
©Géraldine Blé
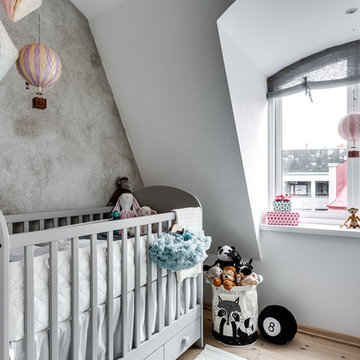
Henrik Nero
Exempel på ett litet minimalistiskt babyrum, med vita väggar och ljust trägolv
Exempel på ett litet minimalistiskt babyrum, med vita väggar och ljust trägolv
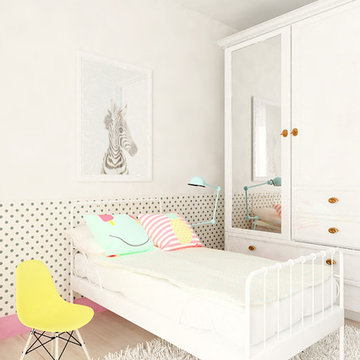
El denominador común en toda la casa era respetar el carácter histórico de la misma, una vivienda del Madrid de los años 30. Por eso se buscaron elementos antiguos, como el armario restaurado que vemos en la fotografía, pero combinados con otros más modernos. En este dormitorio se buscaba una imagen femenina con cierto aire romántico pero juvenil y actual con detalles divertidos y estimulantes.
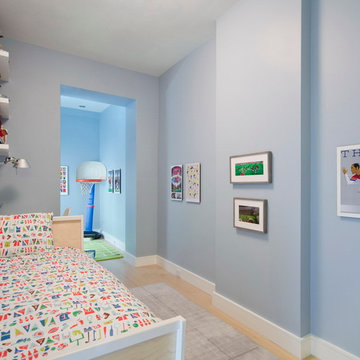
A young couple with three small children purchased this full floor loft in Tribeca in need of a gut renovation. The existing apartment was plagued with awkward spaces, limited natural light and an outdated décor. It was also lacking the required third child’s bedroom desperately needed for their newly expanded family. StudioLAB aimed for a fluid open-plan layout in the larger public spaces while creating smaller, tighter quarters in the rear private spaces to satisfy the family’s programmatic wishes. 3 small children’s bedrooms were carved out of the rear lower level connected by a communal playroom and a shared kid’s bathroom. Upstairs, the master bedroom and master bathroom float above the kid’s rooms on a mezzanine accessed by a newly built staircase. Ample new storage was built underneath the staircase as an extension of the open kitchen and dining areas. A custom pull out drawer containing the food and water bowls was installed for the family’s two dogs to be hidden away out of site when not in use. All wall surfaces, existing and new, were limited to a bright but warm white finish to create a seamless integration in the ceiling and wall structures allowing the spatial progression of the space and sculptural quality of the midcentury modern furniture pieces and colorful original artwork, painted by the wife’s brother, to enhance the space. The existing tin ceiling was left in the living room to maximize ceiling heights and remain a reminder of the historical details of the original construction. A new central AC system was added with an exposed cylindrical duct running along the long living room wall. A small office nook was built next to the elevator tucked away to be out of site.
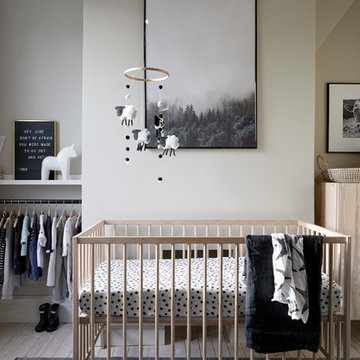
Nursery Design, Child's room, contemporary, Scandi, Landscape prints, Letter board, Fabric sheep mobile, long curtains with pom pom detail, minimal white horse, little person wardrobe.
Design: Studio Fortnum
Photo: Anna Stathaki
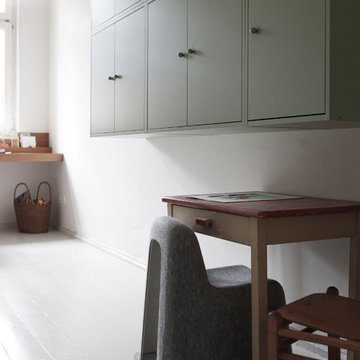
Matthias Hiller / STUDIO OINK
Bild på ett litet skandinaviskt pojkrum kombinerat med lekrum och för 4-10-åringar, med vita väggar, mellanmörkt trägolv och grått golv
Bild på ett litet skandinaviskt pojkrum kombinerat med lekrum och för 4-10-åringar, med vita väggar, mellanmörkt trägolv och grått golv
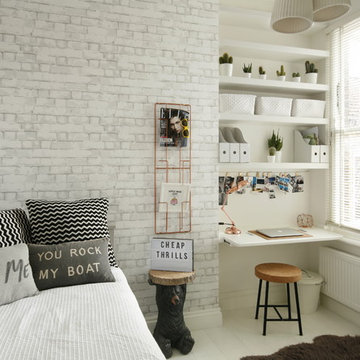
Inspiration för ett litet minimalistiskt könsneutralt tonårsrum kombinerat med sovrum, med vita väggar och målat trägolv
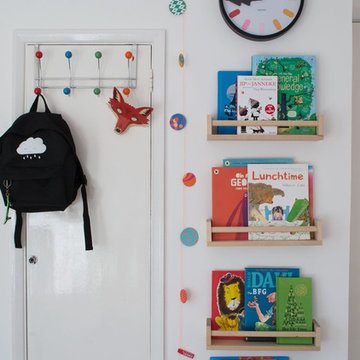
Book storage using IKEA spice racks keeps all their favourites to hand.
Photography © Tiffany Grant-Riley
Inspiration för små nordiska könsneutrala barnrum kombinerat med sovrum och för 4-10-åringar, med vita väggar
Inspiration för små nordiska könsneutrala barnrum kombinerat med sovrum och för 4-10-åringar, med vita väggar
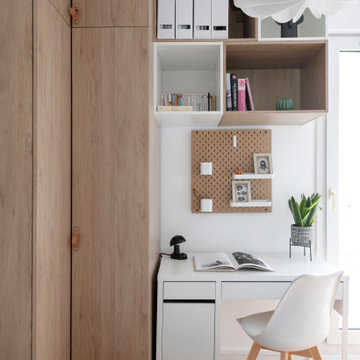
Dressing et rangement supérieur : LEROY MERLIN
Bureau et support mural : IKEA
Chaise : IKEA
Inredning av ett skandinaviskt litet könsneutralt tonårsrum kombinerat med sovrum, med vita väggar, ljust trägolv och beiget golv
Inredning av ett skandinaviskt litet könsneutralt tonårsrum kombinerat med sovrum, med vita väggar, ljust trägolv och beiget golv
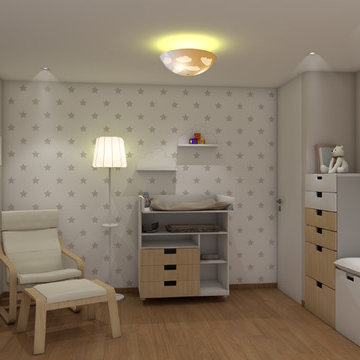
Exempel på ett litet nordiskt könsneutralt småbarnsrum kombinerat med sovrum, med vita väggar, mellanmörkt trägolv och beiget golv
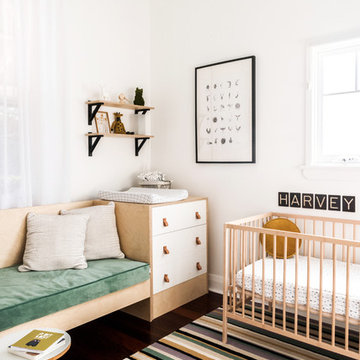
Meghan Plowman
Inspiration för ett litet nordiskt babyrum, med vita väggar, mörkt trägolv och brunt golv
Inspiration för ett litet nordiskt babyrum, med vita väggar, mörkt trägolv och brunt golv
970 foton på litet skandinaviskt baby- och barnrum
6


