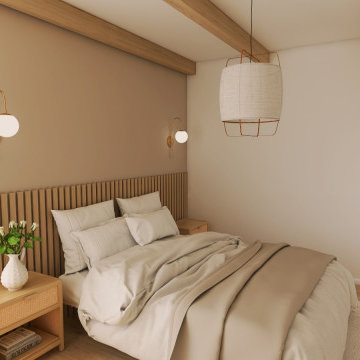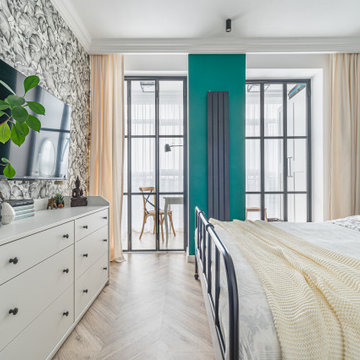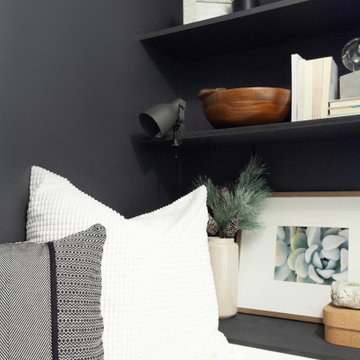2 297 foton på litet skandinaviskt sovrum
Sortera efter:
Budget
Sortera efter:Populärt i dag
121 - 140 av 2 297 foton
Artikel 1 av 3
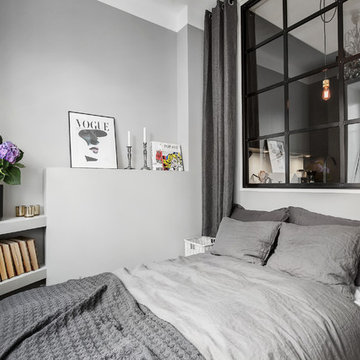
Foto: Kronfoto / Adam helbaoui - Styling: Scandinavian Homes
Inspiration för ett litet nordiskt gästrum, med grå väggar
Inspiration för ett litet nordiskt gästrum, med grå väggar
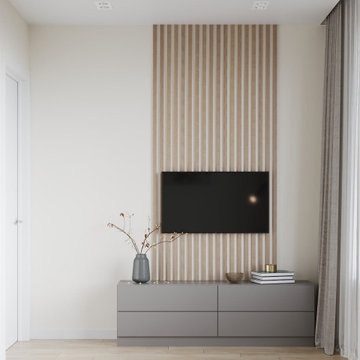
Design ideas of the compact master bedroom in 2br apartment in Scandinavian style. White-colored walls and grey furniture, king-size bed with the soft headboard, wooden wall decoration, big mirror in front of the window
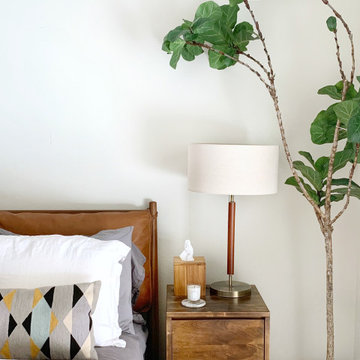
Even a rental can be well-designed! Plants, warm materials and cozy colors lend to this welcoming Scandinavian modern home.
Exempel på ett litet nordiskt huvudsovrum, med vita väggar, mörkt trägolv och brunt golv
Exempel på ett litet nordiskt huvudsovrum, med vita väggar, mörkt trägolv och brunt golv

I built this on my property for my aging father who has some health issues. Handicap accessibility was a factor in design. His dream has always been to try retire to a cabin in the woods. This is what he got.
It is a 1 bedroom, 1 bath with a great room. It is 600 sqft of AC space. The footprint is 40' x 26' overall.
The site was the former home of our pig pen. I only had to take 1 tree to make this work and I planted 3 in its place. The axis is set from root ball to root ball. The rear center is aligned with mean sunset and is visible across a wetland.
The goal was to make the home feel like it was floating in the palms. The geometry had to simple and I didn't want it feeling heavy on the land so I cantilevered the structure beyond exposed foundation walls. My barn is nearby and it features old 1950's "S" corrugated metal panel walls. I used the same panel profile for my siding. I ran it vertical to match the barn, but also to balance the length of the structure and stretch the high point into the canopy, visually. The wood is all Southern Yellow Pine. This material came from clearing at the Babcock Ranch Development site. I ran it through the structure, end to end and horizontally, to create a seamless feel and to stretch the space. It worked. It feels MUCH bigger than it is.
I milled the material to specific sizes in specific areas to create precise alignments. Floor starters align with base. Wall tops adjoin ceiling starters to create the illusion of a seamless board. All light fixtures, HVAC supports, cabinets, switches, outlets, are set specifically to wood joints. The front and rear porch wood has three different milling profiles so the hypotenuse on the ceilings, align with the walls, and yield an aligned deck board below. Yes, I over did it. It is spectacular in its detailing. That's the benefit of small spaces.
Concrete counters and IKEA cabinets round out the conversation.
For those who cannot live tiny, I offer the Tiny-ish House.
Photos by Ryan Gamma
Staging by iStage Homes
Design Assistance Jimmy Thornton
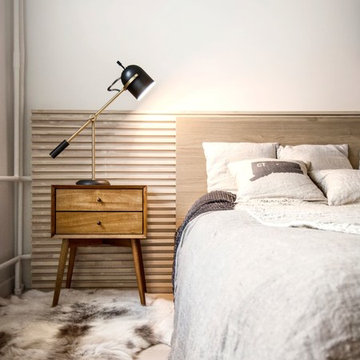
INT2architecture
Exempel på ett litet nordiskt huvudsovrum, med vita väggar och laminatgolv
Exempel på ett litet nordiskt huvudsovrum, med vita väggar och laminatgolv
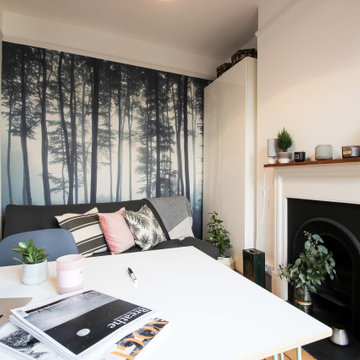
Create a cross functional work space with a calming and welcoming environment.
The chosen result. A nordic-inspired retreat to fit an illustrator’s lifestyle perfectly. A tranquil, calm space which works equally well for drawing, relaxaing and entertaining over night guests.
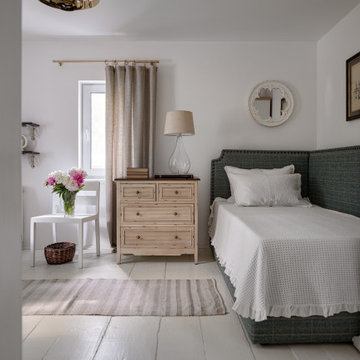
Акценты в пространстве расставляет домашний текстиль: клетчатая шерстяная ткань, примененная для обивки мягкой мебели и пошива декоративных подушек и полосатое конопляное полотно, использованное в качестве напольных ковров.
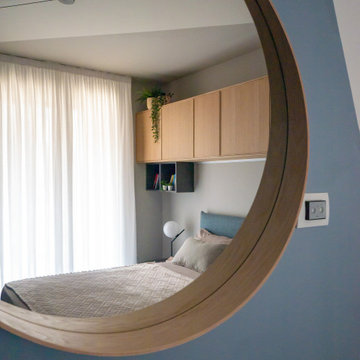
Liadesign
Inspiration för små skandinaviska huvudsovrum, med flerfärgade väggar och ljust trägolv
Inspiration för små skandinaviska huvudsovrum, med flerfärgade väggar och ljust trägolv
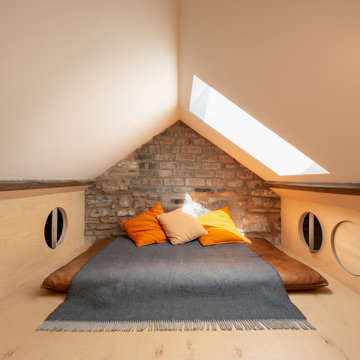
Foto på ett litet minimalistiskt gästrum, med vita väggar, ljust trägolv och brunt golv
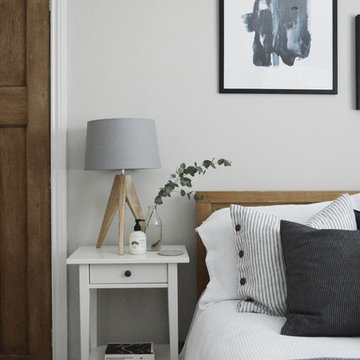
Kate Lynch
Bild på ett litet minimalistiskt gästrum, med grå väggar, heltäckningsmatta och grått golv
Bild på ett litet minimalistiskt gästrum, med grå väggar, heltäckningsmatta och grått golv
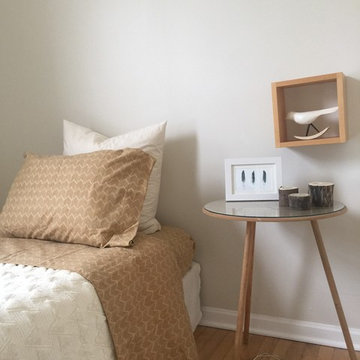
Idéer för små skandinaviska gästrum, med grå väggar, mellanmörkt trägolv och beiget golv
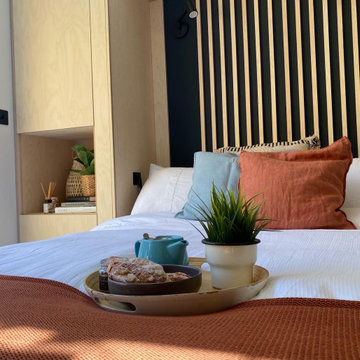
This bespoke plywood cabinetry includes a wall bed that drops down transforming the studio into a guest space and revealing a slatted wood wall feature with hidden wall lights. Rust and light blues linens finish off this space, adding texture in keeping with the organic feel of the space.
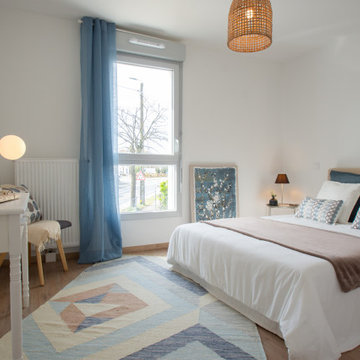
Mise en ambiance actuelle tendance : épuré, moderne
Photo : Céline Peltier
Inspiration för ett litet skandinaviskt sovrum
Inspiration för ett litet skandinaviskt sovrum
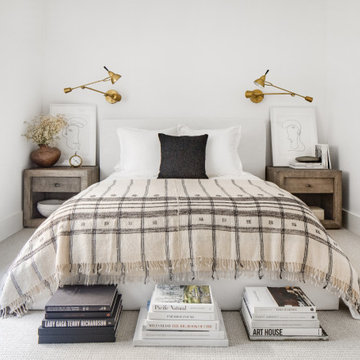
Idéer för att renovera ett litet minimalistiskt gästrum, med vita väggar, beiget golv och heltäckningsmatta
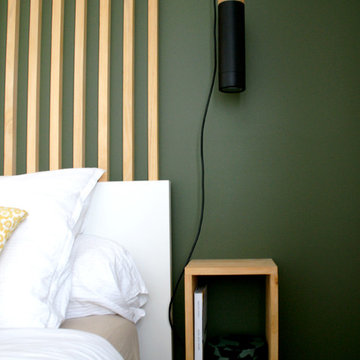
VERSION ÉTÉ
Chambre principale d’un appartement T3 situé dans une résidence neuve aux Bassins à Flots, cette pièce dispose d’une surface de 11.70 m². Les propriétaires souhaitaient une chambre douce, avec du bois, des teintes kaki dans un style élégant et sobre mais avec un élément de décoration fort au niveau de la tête de lit.
La tête de lit et les chevets sont un DIY. Les tasseaux et tablettes pour les chevets sont en pin et ont été lasurés dans une teinte chêne clair dans un soucis de réduction des coûts. Des rideaux blanc viennent fermer le dressing présent sur toute la longueur du mur situé en face du lit. Le kaki vient amener du relief en mettant en avant la tête de lit en tasseaux.
La tête de lit et les chevets sont un DIY. Les tasseaux et tablettes pour les chevets sont en pin et ont été lasurés dans une teinte chêne clair dans un soucis de réduction des coûts. Des rideaux blanc viennent fermer le dressing présent sur toute la longueur du mur situé en face du lit. Le kaki vient amener du relief en mettant en avant la tête de lit en tasseaux.
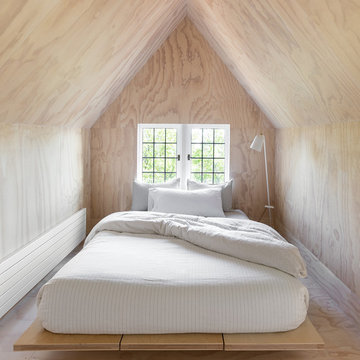
Photo by: Haris Kenjar
Inredning av ett minimalistiskt litet gästrum, med plywoodgolv, beige väggar och beiget golv
Inredning av ett minimalistiskt litet gästrum, med plywoodgolv, beige väggar och beiget golv
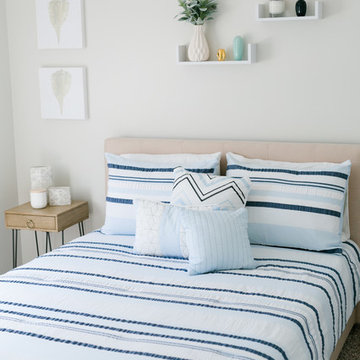
Nordisk inredning av ett litet gästrum, med grå väggar, heltäckningsmatta och grått golv
2 297 foton på litet skandinaviskt sovrum
7
