2 479 foton på litet skandinaviskt vardagsrum
Sortera efter:
Budget
Sortera efter:Populärt i dag
41 - 60 av 2 479 foton
Artikel 1 av 3
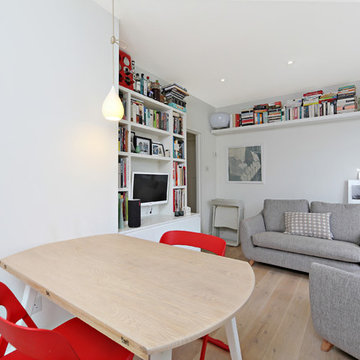
Inspiration för små nordiska allrum med öppen planlösning, med ett bibliotek, vita väggar, ljust trägolv och en väggmonterad TV

Les propriétaires de cette maison voulaient transformer une dépendance en appartement destiné à la location saisonnière.
Le cachet de cet endroit m'a tout de suite charmé !
J'ai donc travaillé l'espace en 2 parties
- Espace de vie et coin cuisine
- Espace couchage et salle de bain
La décoration sera classique chic comme le souhaitent les propriétaires.
La pièce de Vie:
Pour donner de la profondeur, un mur gris anthracite a été peint sur le mur du fond de la pièce, mettant ainsi en valeur la hauteur sous plafond, et le jolie charpente que nous avons souhaité conserver au maximum.
Deux velux ont été installés, et un parquet chêne vieilli installé. Cela apporte de la luminosité à la pièce et le charme souhaité.
L'aménagement est simple et fonctionnel, l'appartement étant destiné à la location saisonnière.
La Cuisine
Ce fût un challenge ici d'intégrer tout le nécessaire dans ce petit espace et avec la contrainte des rampants. L'appartement n'étant pas destiné à une habitation annuelle, nous avons fait le choix d'intégrer l'évier sous le rampant. permettant ainsi de créer l'espace cuisson coté mur pierres et de créer un coin bar.
Le plan de travail de celui ci à été découpé sur mesure, afin d'épouser la forme de la poutre, et créer ainsi encore un peu plus d'authenticité à l'endroit.
Le choix de la couleur de la cuisine IKEA Boparp a été fait pour mettre en valeur le mur de pierre et les poutres de la charpente.
La Chambre à coucher et sa mini salle de bain
utilisation vieilles persiennes en portes de séparation utilisation vieilles persiennes en portes de séparation
utilisation vieilles persiennes en portes de séparation
Pour pouvoir mettre cet endroit en location, il fallait absolument trouver le moyen de créer une salle de bain. J'ai donc émis l'idée de l'intégrer à la chambre dans un esprit semi ouvert, en utilisant des vieilles persiennes appartenant aux propriétaires. Celles ci ont donc été installées comme porte de la salle d'eau.
Celle ci a été optimisé (après validation du maitre d'oeuvre sur la faisabilité du projet) avec une petite baignoire sous les rampants, un coin wc, et un petit coin lavabo. Pour de la location ponctuelle de 1 ou 2 jours, cela est parfait.
Quand au coin chambre, il a été rénové dans des couleurs plus actuelles, un bleu nuit au fond, et le reste des murs en blancs, les poutres, elles, ont retrouvées leur couleur bois
Aménagement fonctionnel de la chambreAménagement fonctionnel de la chambre
Aménagement fonctionnel de la chambre
L'aménagement est encore réfléchi pour le côté fonctionnel et ponctuel , avec quelques détails déco qui font la différence ;)
Comme par exemple le cadre XXL posé à même le sol, ou les petites poignées cuir des commodes
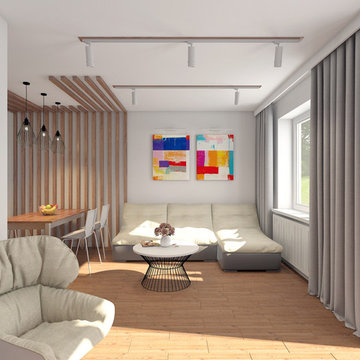
Idéer för att renovera ett litet skandinaviskt allrum med öppen planlösning, med vita väggar, mellanmörkt trägolv, en bred öppen spis, en spiselkrans i gips, en väggmonterad TV och brunt golv
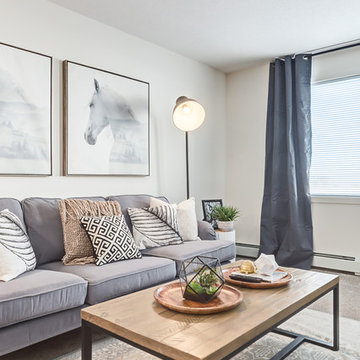
Scandinavian style living room with industrial elements.
Bild på ett litet nordiskt allrum med öppen planlösning, med ett finrum, vita väggar, heltäckningsmatta, en fristående TV och beiget golv
Bild på ett litet nordiskt allrum med öppen planlösning, med ett finrum, vita väggar, heltäckningsmatta, en fristående TV och beiget golv
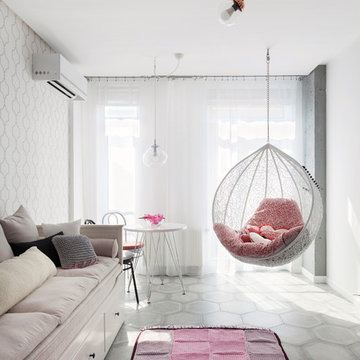
Девичья мечта.
Фото: Александр Кондрияненко.
Дизайнер: Сазонова Ирина.
Inspiration för små skandinaviska allrum med öppen planlösning, med en hemmabar, vita väggar, klinkergolv i keramik och en väggmonterad TV
Inspiration för små skandinaviska allrum med öppen planlösning, med en hemmabar, vita väggar, klinkergolv i keramik och en väggmonterad TV
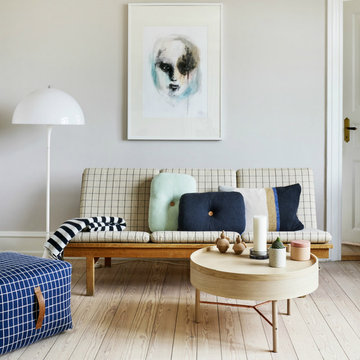
Inredning av ett minimalistiskt litet allrum med öppen planlösning, med ljust trägolv och grå väggar
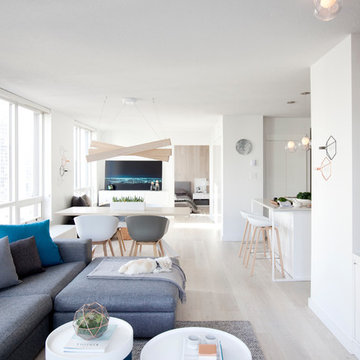
DOMUS RESIDENCE, YALETOWN | 2015
| PHOTO CREDIT |
Janis Nicolay Photography
Gaile Guevara Photography
| PROJECT PROFILE |
Renovation & Styling Project
906 sq.ft | 11th Floor | Yaletown | Ledingham Design,Built 2003
1 Bedroom + 2 Bath + Den + Living / Dining Room + Balcony
| DESIGN TEAM |
Interior Design | GAILE GUEVARA
Design Team | Laura Melling, Anahita Mafi, Foojan Kasravi, Rebecca Raymond
| CONSTRUCTION TEAM |
Builder | Projekt Home
| SOURCE GUIDE |
Artwork | Original Work by David Burdenay
Accessories - Decorative objects | Teixidors Cushions available through Provide
Accessories - Area rug |
Bedding | Stonewashed Belgian Linen Collection provided by Layers & Layers
Closets | Ikea Storage solution
Furniture - Dining Table | Custom Table by Ben Barber Studio
Furniture - Dining Chair | Hay about a chair provided by Vancouver Special
Furniture - Bed | Facade Grey Queen Bed from CB2
Furniture - Bedside Table | Shake Nightstand from CB2
Hardwood Flooring | Kentwood Originals - Brushed Oak Snohomish by Metropolitan Floors
Lighting - Accent | LineLight By Lock & Mortice
Lighting - Decorative | Bocci 28d Provided by Bocci
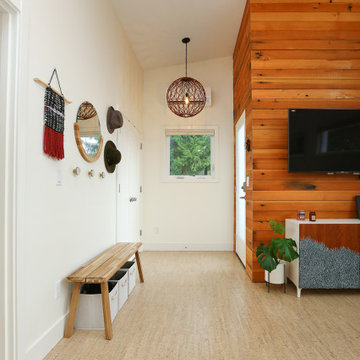
Bild på ett litet nordiskt allrum med öppen planlösning, med vita väggar, korkgolv och en väggmonterad TV
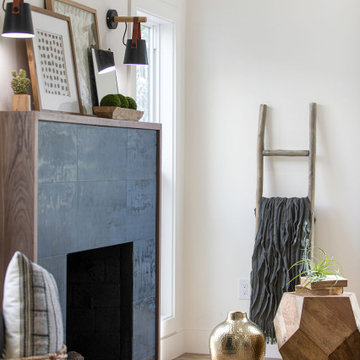
Down-to-studs renovation that included floor plan modifications, kitchen renovation, bathroom renovations, creation of a primary bed/bath suite, fireplace cosmetic improvements, lighting/flooring/paint throughout. Exterior improvements included cedar siding, paint, landscaping, handrail.
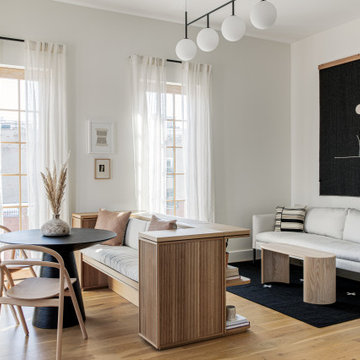
Photography by Sean Litchfield.
Minimalistisk inredning av ett litet allrum med öppen planlösning, med vita väggar och ljust trägolv
Minimalistisk inredning av ett litet allrum med öppen planlösning, med vita väggar och ljust trägolv
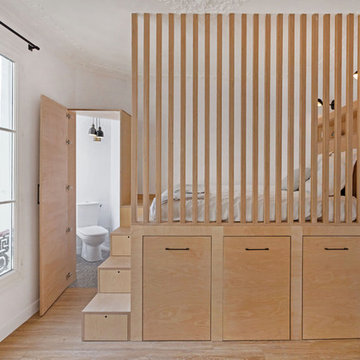
Imaginez un deux pièces dans son jus depuis un demi siècle... 22m2 sans salle d’eau, avec une cuisine spartiate et deux espaces inégaux. Difficile de lui trouver un nouveau locataire dans cet état. On a donc tranché! On refait tout du sol au plafond, on crée une salle d’eau, une cuisine et un espace nuit! Le concept tient en 3 mots: Luminosité, Epure et minimalisme; et en 3 éléments: Bois, Blanc, Terrazzo.
Avant : L’appartement, situé dans un immeuble ancien, disposait de deux pièces: un petit séjour et une grande chambre; une cuisine composée d’un seul évier, et des WC.
Après: A la place de l’ancienne cuisine, nous avons créé une petite salle d’eau. Dans son prolongement une vraie cuisine dispose d’un plan de travail confortable avec tout l’équipement nécessaire.Coté séjour, le mot d’ordre était Espace. On a donc laissé un maximum de volume de circulation.
Pour terminer, nous avons utilisé la hauteur sous plafond pour un espace nuit surélevé. L’espace au sol ainsi dégagé permet d’accueillir penderie et étagères pour les vêtements.Enfin elle se prolonge pour dissimuler l’accès aux WC qui ont gardé leur place d’origine et intègrent désormais un espace machine à laver dissimulé, lui aussi, sous l’estrade.
Photos @Geraldine Andrieu
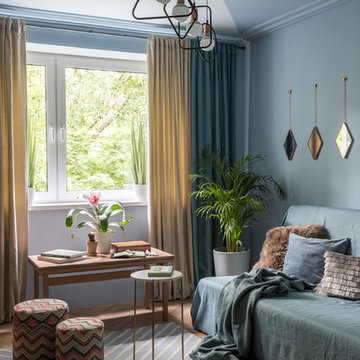
Евгений Кулибаба
Inredning av ett minimalistiskt litet separat vardagsrum, med ett finrum, blå väggar och ljust trägolv
Inredning av ett minimalistiskt litet separat vardagsrum, med ett finrum, blå väggar och ljust trägolv
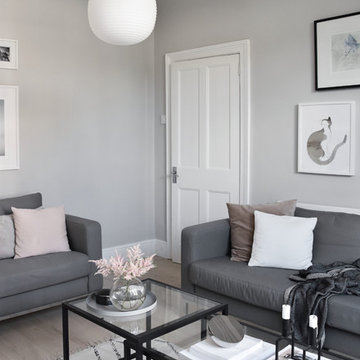
Popular Scandinavian-style interiors blog 'These Four Walls' has collaborated with Kährs for a scandi-inspired, soft and minimalist living room makeover. Kährs worked with founder Abi Dare to find the perfect hard wearing and stylish floor to work alongside minimalist decor. Kährs' ultra matt 'Oak Sky' engineered wood floor design was the perfect fit.
"I was keen on the idea of pale Nordic oak and ordered all sorts of samples, but none seemed quite right – until a package arrived from Swedish brand Kährs, that is. As soon as I took a peek at ‘Oak Sky’ ultra matt lacquered boards I knew they were the right choice – light but not overly so, with a balance of ashen and warmer tones and a beautiful grain. It creates the light, Scandinavian vibe that I love, but it doesn’t look out of place in our Victorian house; it also works brilliantly with the grey walls. I also love the matte finish, which is very hard wearing but has
none of the shininess normally associated with lacquer" says Abi.
Oak Sky is the lightest oak design from the Kährs Lux collection of one-strip ultra matt lacquer floors. The semi-transparent white stain and light and dark contrasts in the wood makes the floor ideal for a scandi-chic inspired interior. The innovative surface treatment is non-reflective; enhancing the colour of the floor while giving it a silky, yet strong shield against wear and tear. Kährs' Lux collection won 'Best Flooring' at the House Beautiful Awards 2017.
Kährs have collaborated with These Four Walls and feature in two blog posts; My soft, minimalist
living room makeover reveal and How to choose wooden flooring.
All photography by Abi Dare, Founder of These Four Walls
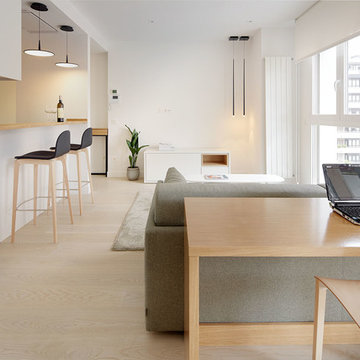
Iñaki caperochipi
Nordisk inredning av ett litet allrum med öppen planlösning, med vita väggar och ljust trägolv
Nordisk inredning av ett litet allrum med öppen planlösning, med vita väggar och ljust trägolv
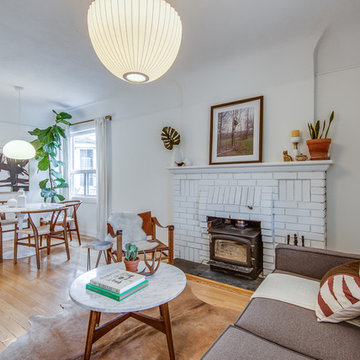
Idéer för små minimalistiska allrum med öppen planlösning, med ett bibliotek, vita väggar, ljust trägolv, en öppen vedspis och en spiselkrans i tegelsten
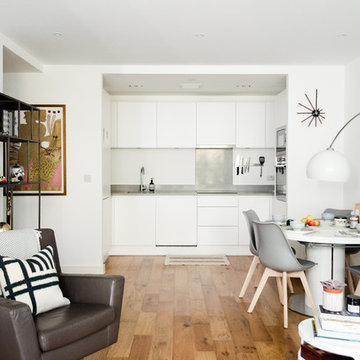
Homewings designer Francesco created a beautiful scandi living space for Hsiu. The room is an open plan kitchen/living area so it was important to create segments within the space. The cost effective ikea rug frames the seating area perfectly and the Marks and Spencer knitted pouffe is multi functional as a foot rest and spare seat. The room is calm and stylish with that air of scandi charm.
Designer credit: Francesco Savini
Photo credit: Douglas Pulman
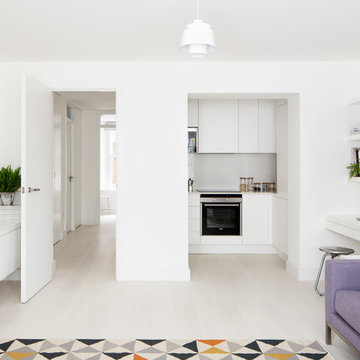
We completed a luxury apartment in Primrose Hill. This is the second apartment within the same building to be designed by the practice, commissioned by a new client who viewed the initial scheme and immediately briefed the practice to conduct a similar high-end refurbishment.
The brief was to fully maximise the potential of the 60-square metre, two-bedroom flat, improving usable space, and optimising natural light.
We significantly reconfigured the apartment’s spatial lay-out – the relocated kitchen, now open-plan, is seamlessly integrated within the living area, while a window between the kitchen and the entrance hallway creates new visual connections and a more coherent sense of progression from one space to the next.
The previously rather constrained single bedroom has been enlarged, with additional windows introducing much needed natural light. The reconfigured space also includes a new bathroom.
The apartment is finely detailed, with bespoke joinery and ingenious storage solutions such as a walk-in wardrobe in the master bedroom and a floating sideboard in the living room.
Elsewhere, potential space has been imaginatively deployed – a former wall cabinet now accommodates the guest WC.
The choice of colour palette and materials is deliberately light in tone, further enhancing the apartment’s spatial volumes, while colourful furniture and accessories provide focus and variation.
Photographer: Rory Gardiner
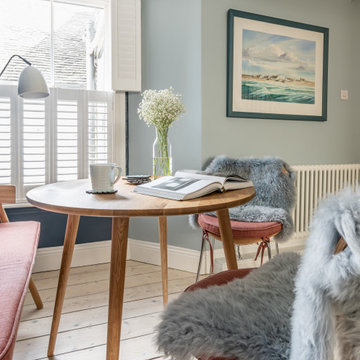
Minimalistisk inredning av ett litet allrum med öppen planlösning, med blå väggar, ljust trägolv, en standard öppen spis, en spiselkrans i metall och en fristående TV
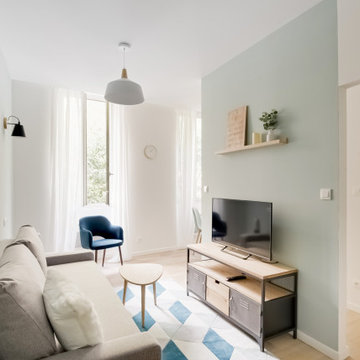
Ce petit T2 de 35m2 à fait l'objet d'une restructuration totale. Initialement assez sombre et cloisonné, j'ai fait le choix d'abattre partiellement plusieurs cloisons pour permettre à la lumière naturelle de desservir chacun des espaces.
Ce projet à été entièrement décoré et meublé dans des teintes claires, mêlant le style scandinave au style industriel, afin de plaire au plus grand nombre : sa destination étant locative.
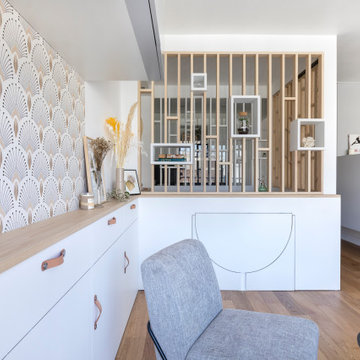
Conception d'un espace nuit sur-mesure semi-ouvert (claustra en bois massif), avec rangements dissimulés et table de repas escamotable. Travaux comprenant également le nouvel aménagement d'un salon personnalisé et l'ouverture de la cuisine sur la lumière naturelle de l'appartement de 30m2. Papier peint "Bain 1920" @PaperMint, meubles salon Pomax, chaises salle à manger Sentou Galerie, poignées de meubles Ikea.
2 479 foton på litet skandinaviskt vardagsrum
3