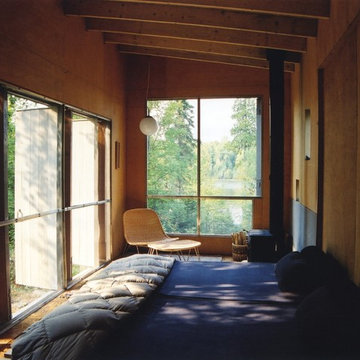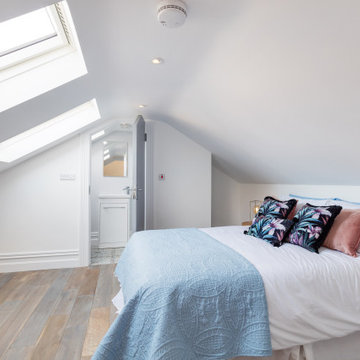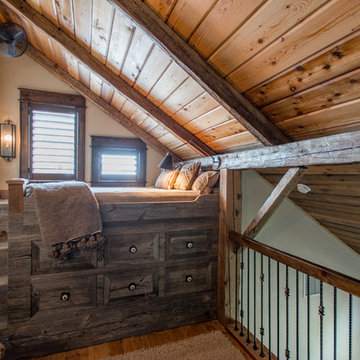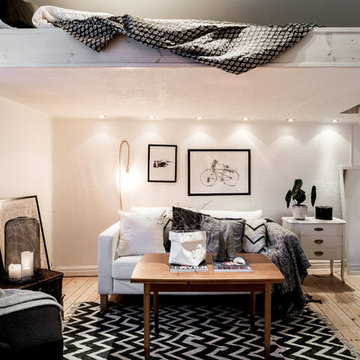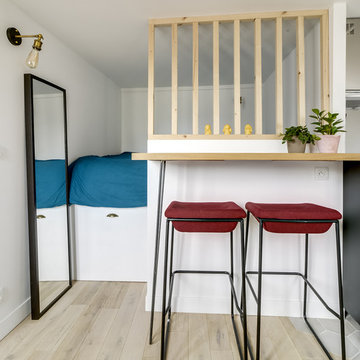1 959 foton på litet sovloft
Sortera efter:
Budget
Sortera efter:Populärt i dag
121 - 140 av 1 959 foton
Artikel 1 av 3
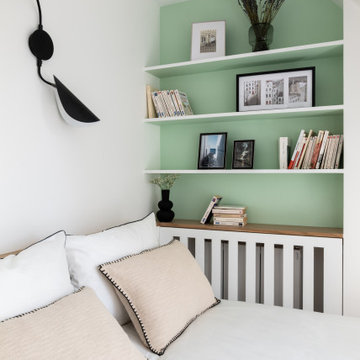
Faire l’acquisition de surfaces sous les toits nécessite parfois une faculté de projection importante, ce qui fut le cas pour nos clients du projet Timbaud.
Initialement configuré en deux « chambres de bonnes », la réunion de ces deux dernières et l’ouverture des volumes a permis de transformer l’ensemble en un appartement deux pièces très fonctionnel et lumineux.
Avec presque 41m2 au sol (29m2 carrez), les rangements ont été maximisés dans tous les espaces avec notamment un grand dressing dans la chambre, la cuisine ouverte sur le salon séjour, et la salle d’eau séparée des sanitaires, le tout baigné de lumière naturelle avec une vue dégagée sur les toits de Paris.
Tout en prenant en considération les problématiques liées au diagnostic énergétique initialement très faible, cette rénovation allie esthétisme, optimisation et performances actuelles dans un soucis du détail pour cet appartement destiné à la location.
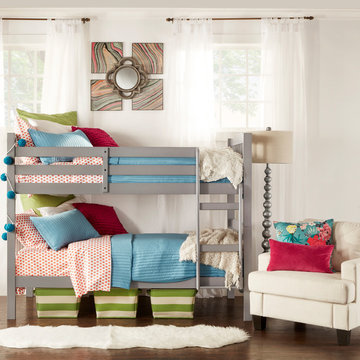
Looking for a balanced style that's cool for kids but still feels cohesive and contemporary? Start with neutral and modern furniture pieces that will easily grow with children and match virtually any style. Then, add bright, playful colors and patterns. Polka dots, stripes and floral prints are great for a little girls' room. Throw pillows are also a must--they add comfort and color. Choose one or two smaller pillows to bring a rich or eye-catching color into the mix.
Textures like a fleecy white rug and soft throw blankets give the design a youthful flair. Lime and cream striped boxes are the perfect storage solution for toys and clothes. They're durable and easy for kids to access.
If you don't want store-bought wall art, consider framing art made by the kids themselves. They'll love to see their work as part of the decor!
Skye Contemporary Bunk Bed in Grey+Cecil Modern Floor Lamp+Jane Contemporary Sloped Arm Chair in White Linen
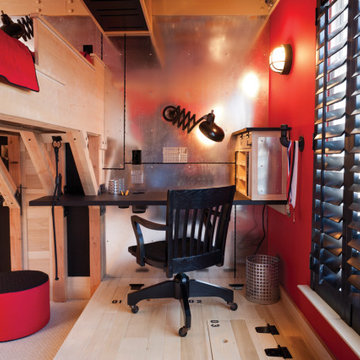
THEME The main theme for this room is an active, physical and personalized experience for a growing boy. This was achieved with the use of bold colors, creative inclusion of personal favorites and the use of industrial materials. FOCUS The main focus of the room is the 12 foot long x 4 foot high elevated bed. The bed is the focal point of the room and leaves ample space for activity within the room beneath. A secondary focus of the room is the desk, positioned in a private corner of the room outfitted with custom lighting and suspended desktop designed to support growing technical needs and school assignments. STORAGE A large floor armoire was built at the far die of the room between the bed and wall.. The armoire was built with 8 separate storage units that are approximately 12”x24” by 8” deep. These enclosed storage spaces are convenient for anything a growing boy may need to put away and convenient enough to make cleaning up easy for him. The floor is built to support the chair and desk built into the far corner of the room. GROWTH The room was designed for active ages 8 to 18. There are three ways to enter the bed, climb the knotted rope, custom rock wall, or pipe monkey bars up the wall and along the ceiling. The ladder was included only for parents. While these are the intended ways to enter the bed, they are also a convenient safety system to prevent younger siblings from getting into his private things. SAFETY This room was designed for an older child but safety is still a critical element and every detail in the room was reviewed for safety. The raised bed includes extra long and higher side boards ensuring that any rolling in bed is kept safe. The decking was sanded and edges cleaned to prevent any potential splintering. Power outlets are covered using exterior industrial outlets for the switches and plugs, which also looks really cool.
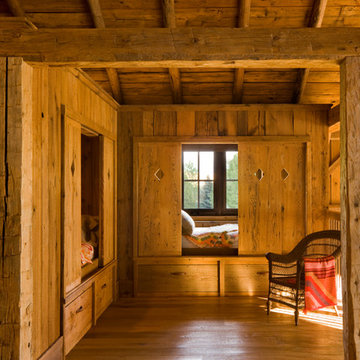
A couple from the Chicago area created a home they can enjoy and reconnect with their fully grown sons and expanding families, to fish and ski.
Reclaimed post and beam barn from Vermont as the primary focus with extensions leading to a master suite; garage and artist’s studio. A four bedroom home with ample space for entertaining with surrounding patio with an exterior fireplace
Reclaimed board siding; stone and metal roofing
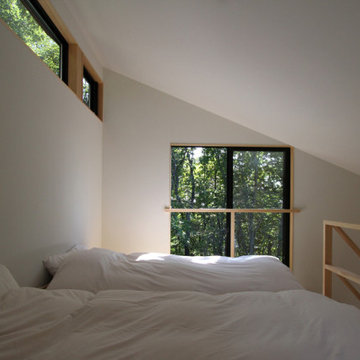
高い位置に設けたベッドルームから見える緑は、鳥になった気分にさせてくれます。
Inredning av ett modernt litet sovloft, med vita väggar, ljust trägolv, en öppen hörnspis och en spiselkrans i sten
Inredning av ett modernt litet sovloft, med vita väggar, ljust trägolv, en öppen hörnspis och en spiselkrans i sten
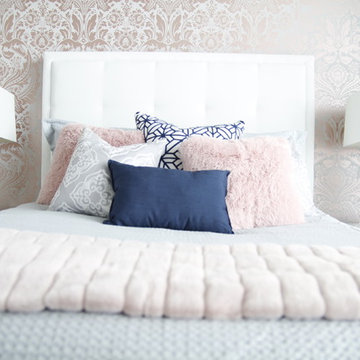
A sophisticated, glam downtown Nashville condo design featuring a white upholstered, queen headboard paired with light blue bedding in the master bedroom. Interior Design & Photography: design by Christina Perry
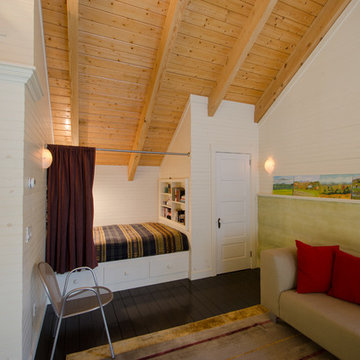
This is part of the upstairs of the Meadow House. This is a small compact vacation house that lives much larger than its small footprint. This is one of the small bed nooks in the upstairs loft.
Photo by Carolyn Bates
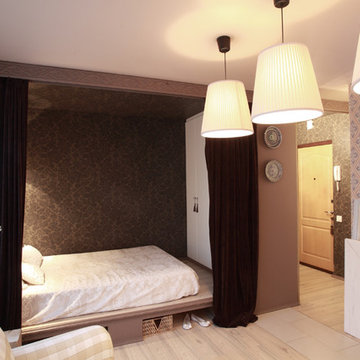
Дмитрий Константинов
Inredning av ett minimalistiskt litet sovloft, med bruna väggar, laminatgolv, en spiselkrans i trä och beiget golv
Inredning av ett minimalistiskt litet sovloft, med bruna väggar, laminatgolv, en spiselkrans i trä och beiget golv
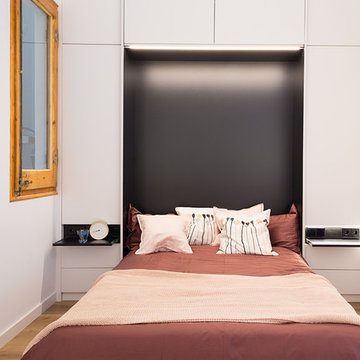
Fotografía: Valentín Hincû
Idéer för små funkis sovloft, med vita väggar, ljust trägolv och brunt golv
Idéer för små funkis sovloft, med vita väggar, ljust trägolv och brunt golv
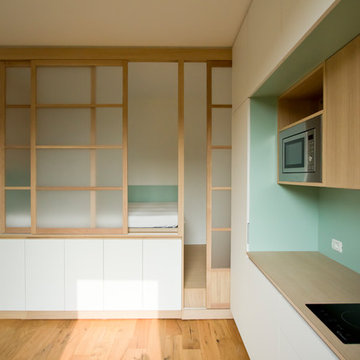
Vista dalla cucina verso la zona notte.
Inredning av ett skandinaviskt litet sovloft, med ljust trägolv och brunt golv
Inredning av ett skandinaviskt litet sovloft, med ljust trägolv och brunt golv
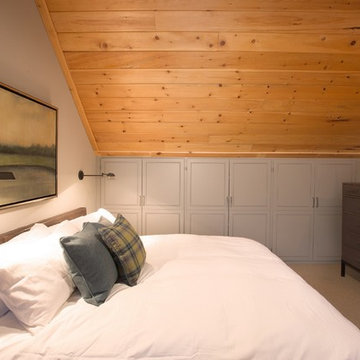
Cooper Carras Photography.
Master bedroom in loft. King size upholstered leather bed with burnished bronze wall mounted pharmacy lights. Grey cabinet door fronts for closet doors.
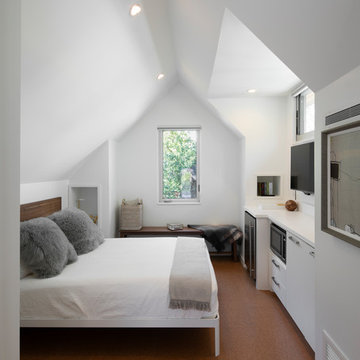
The attic bedroom of the guest house has a "European hotel" vibe, with windows looking into the surrounding tree canopy. An under counter fridge and microwave make it a self-sufficient suite.
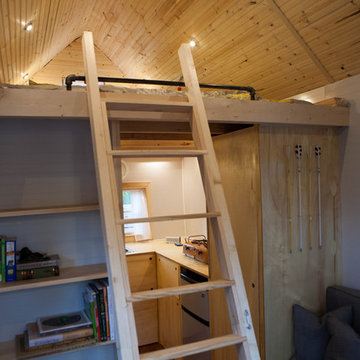
view up to bedroom loft
Idéer för att renovera ett litet vintage sovloft, med ljust trägolv
Idéer för att renovera ett litet vintage sovloft, med ljust trägolv
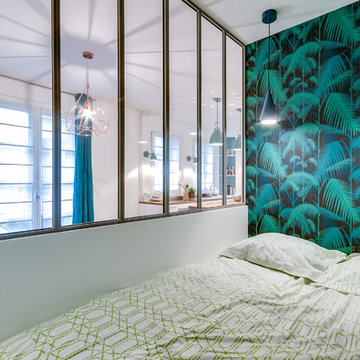
Le projet : Aux Batignolles, un studio parisien de 25m2 laissé dans son jus avec une minuscule cuisine biscornue dans l’entrée et une salle de bains avec WC, vieillotte en plein milieu de l’appartement.
La jeune propriétaire souhaite revoir intégralement les espaces pour obtenir un studio très fonctionnel et clair.
Notre solution : Nous allons faire table rase du passé et supprimer tous les murs. Grâce à une surélévation partielle du plancher pour les conduits sanitaires, nous allons repenser intégralement l’espace tout en tenant compte de différentes contraintes techniques.
Une chambre en alcôve surélevée avec des rangements tiroirs dissimulés en dessous, dont un avec une marche escamotable, est créée dans l’espace séjour. Un dressing coulissant à la verticale complète les rangements et une verrière laissera passer la lumière. La salle de bains est équipée d’une grande douche à l’italienne et d’un plan vasque sur-mesure avec lave-linge encastré. Les WC sont indépendants. La cuisine est ouverte sur le séjour et est équipée de tout l’électroménager nécessaire avec un îlot repas très convivial. Un meuble d’angle menuisé permet de ranger livres et vaisselle.
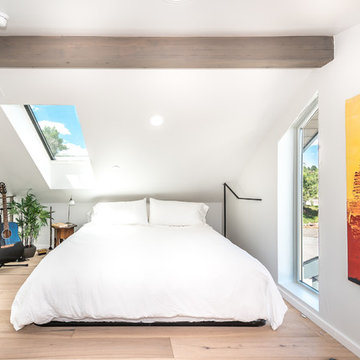
Photography by Patrick Ray
With a footprint of just 450 square feet, this micro residence embodies minimalism and elegance through efficiency. Particular attention was paid to creating spaces that support multiple functions as well as innovative storage solutions. A mezzanine-level sleeping space looks down over the multi-use kitchen/living/dining space as well out to multiple view corridors on the site. To create a expansive feel, the lower living space utilizes a bifold door to maximize indoor-outdoor connectivity, opening to the patio, endless lap pool, and Boulder open space beyond. The home sits on a ¾ acre lot within the city limits and has over 100 trees, shrubs and grasses, providing privacy and meditation space. This compact home contains a fully-equipped kitchen, ¾ bath, office, sleeping loft and a subgrade storage area as well as detached carport.
1 959 foton på litet sovloft
7
