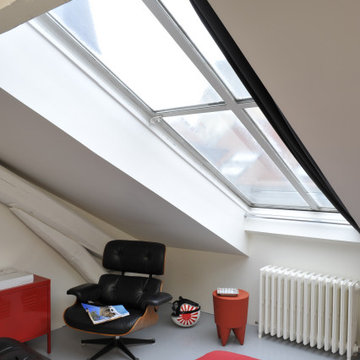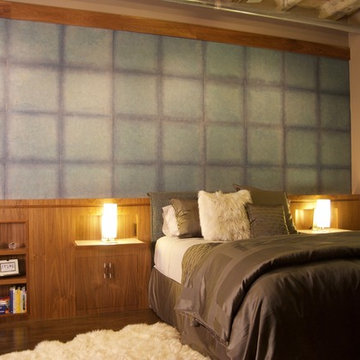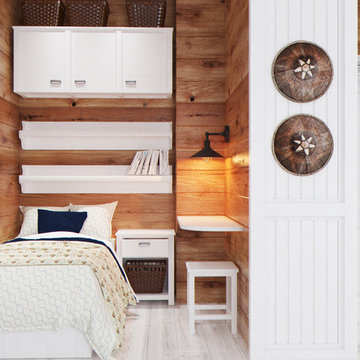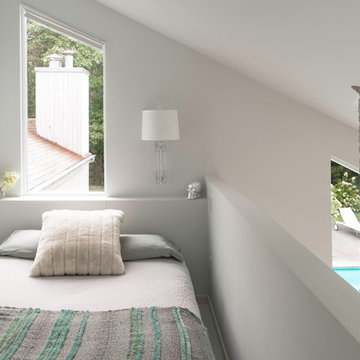1 959 foton på litet sovloft
Sortera efter:
Budget
Sortera efter:Populärt i dag
161 - 180 av 1 959 foton
Artikel 1 av 3
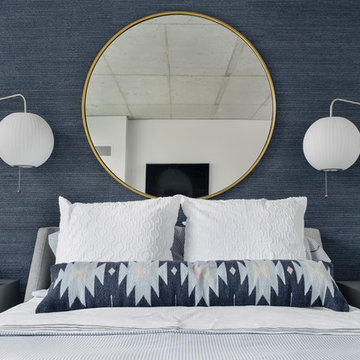
Nathanael Filbert
Modern inredning av ett litet sovloft, med blå väggar och ljust trägolv
Modern inredning av ett litet sovloft, med blå väggar och ljust trägolv
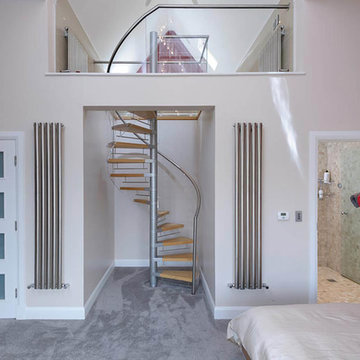
Brian Young 2017
Modern inredning av ett litet sovloft, med flerfärgade väggar, heltäckningsmatta och grått golv
Modern inredning av ett litet sovloft, med flerfärgade väggar, heltäckningsmatta och grått golv
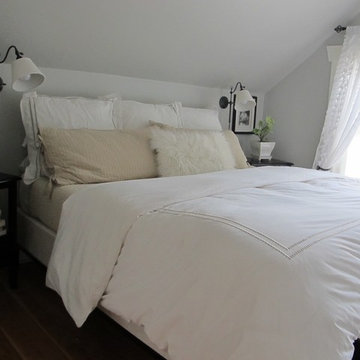
This attic bedroom has multiple vaults, making a cozy nook for this king size bed. Small end tables with wall sconces are situated in the corners for added storage and reading light. A stunning crystal beaded light pendant hangs in the center of the room.
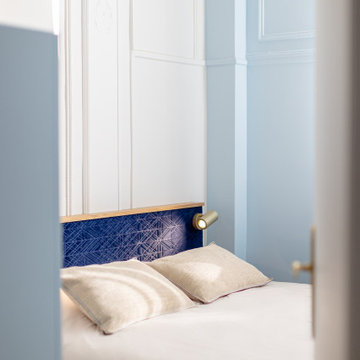
Idéer för att renovera ett litet vintage sovloft, med vita väggar, ljust trägolv och brunt golv
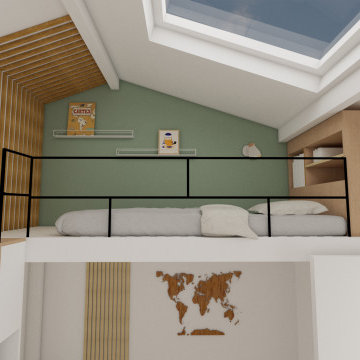
Création d'un lit mezzanine dans une chambre d'enfant, avec un escalier sur mesure faisant aussi office de rangement. Optimisation de la hauteur sous plafond.Ajout de claustras décoratifs.
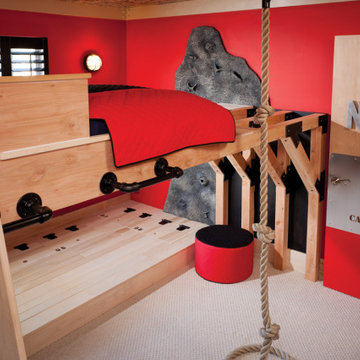
THEME The main theme for this room is an active, physical and personalized experience for a growing boy. This was achieved with the use of bold colors, creative inclusion of personal favorites and the use of industrial materials. FOCUS The main focus of the room is the 12 foot long x 4 foot high elevated bed. The bed is the focal point of the room and leaves ample space for activity within the room beneath. A secondary focus of the room is the desk, positioned in a private corner of the room outfitted with custom lighting and suspended desktop designed to support growing technical needs and school assignments. STORAGE A large floor armoire was built at the far die of the room between the bed and wall.. The armoire was built with 8 separate storage units that are approximately 12”x24” by 8” deep. These enclosed storage spaces are convenient for anything a growing boy may need to put away and convenient enough to make cleaning up easy for him. The floor is built to support the chair and desk built into the far corner of the room. GROWTH The room was designed for active ages 8 to 18. There are three ways to enter the bed, climb the knotted rope, custom rock wall, or pipe monkey bars up the wall and along the ceiling. The ladder was included only for parents. While these are the intended ways to enter the bed, they are also a convenient safety system to prevent younger siblings from getting into his private things. SAFETY This room was designed for an older child but safety is still a critical element and every detail in the room was reviewed for safety. The raised bed includes extra long and higher side boards ensuring that any rolling in bed is kept safe. The decking was sanded and edges cleaned to prevent any potential splintering. Power outlets are covered using exterior industrial outlets for the switches and plugs, which also looks really cool.
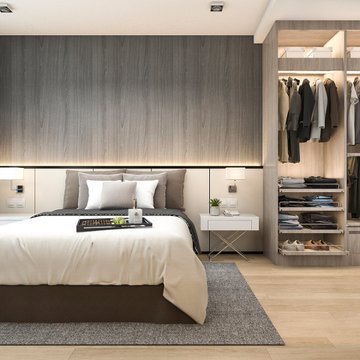
Clean Bedroom Design with simple colors and lighting, plenty of storage, bamboo flooring.
Inredning av ett modernt litet sovloft, med grå väggar, bambugolv och beiget golv
Inredning av ett modernt litet sovloft, med grå väggar, bambugolv och beiget golv
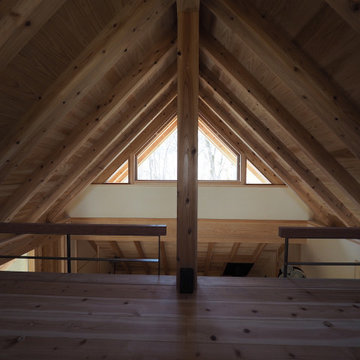
ベッドのヘッドボードはDIYで制作。左に映る黒いバーみたいなものは、ロフトに上がるハシゴ。
Inredning av ett asiatiskt litet sovloft, med vita väggar, ljust trägolv och beiget golv
Inredning av ett asiatiskt litet sovloft, med vita väggar, ljust trägolv och beiget golv
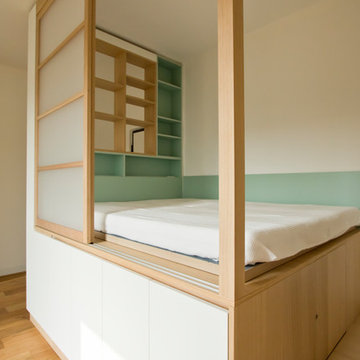
Vista sulla zona notte. Si intravedono le ante in rovere che consentono di utilizzare come storage lo spazio che si trova sotto il letto.
Bild på ett litet minimalistiskt sovloft, med ljust trägolv och brunt golv
Bild på ett litet minimalistiskt sovloft, med ljust trägolv och brunt golv
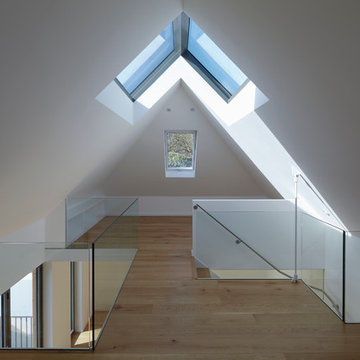
On a tiny patch of land in the borders between Southfields and Putney … we have designed and built a small two bedroom house.
The house was designed in section rather than in plan so as to maximise the potential of the restricted plot. Bedrooms and shower rooms are in the basement, the open plan kitchen and dining room are on the ground floor with the living room and and study on the first floor mezzanine.
We have engineered the building so that natural light permeates deep into the property. Although the house is modest in scale, it has a spacious feel and is filled with light.
Photo credit: Logan MacDougall
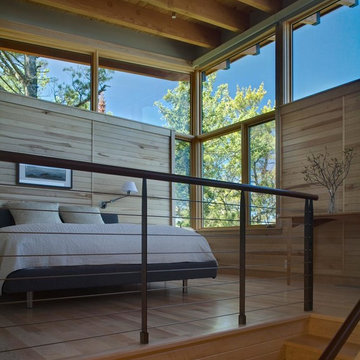
Architect Name: Nils Finne
Architecture Firm: FINNE Architects
The Eagle Harbor Cabin is located on a wooded waterfront property on Lake Superior, at the northerly edge of Michigan’s Upper Peninsula. The 2,000 SF cabin cantilevers out toward the water with a 40-ft. long glass wall facing the spectacular beauty of the lake. The cabin is composed of two simple volumes: a large open living/dining/kitchen space with an open timber ceiling structure and a 2-story “bedroom tower,” with the kids’ bedroom on the ground floor and the parents’ bedroom stacked above.
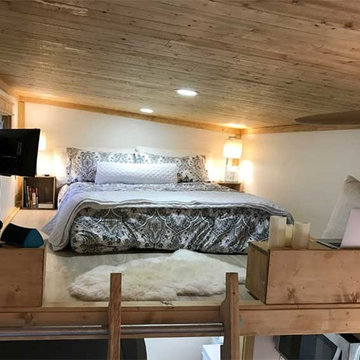
Loft bedroom in the Tiny House
Idéer för att renovera ett litet funkis sovloft, med beige väggar och laminatgolv
Idéer för att renovera ett litet funkis sovloft, med beige väggar och laminatgolv
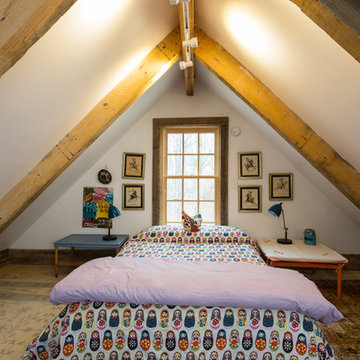
Swartz Photography
Exempel på ett litet lantligt sovloft, med vita väggar och heltäckningsmatta
Exempel på ett litet lantligt sovloft, med vita väggar och heltäckningsmatta
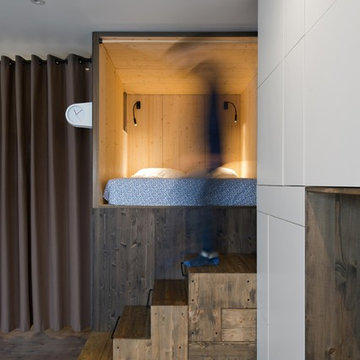
Алиреза Немати
Idéer för att renovera ett litet funkis sovloft, med vita väggar och laminatgolv
Idéer för att renovera ett litet funkis sovloft, med vita väggar och laminatgolv
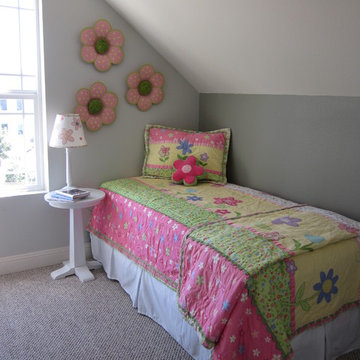
TANGERINEdesign
Exempel på ett litet shabby chic-inspirerat sovloft, med grå väggar och heltäckningsmatta
Exempel på ett litet shabby chic-inspirerat sovloft, med grå väggar och heltäckningsmatta
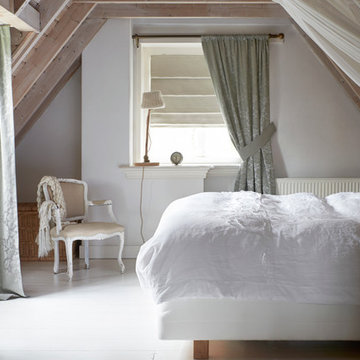
Dim out a room by using blackout liner on soft fold Roman shades.
Inspiration för ett litet shabby chic-inspirerat sovloft, med vita väggar
Inspiration för ett litet shabby chic-inspirerat sovloft, med vita väggar
1 959 foton på litet sovloft
9
