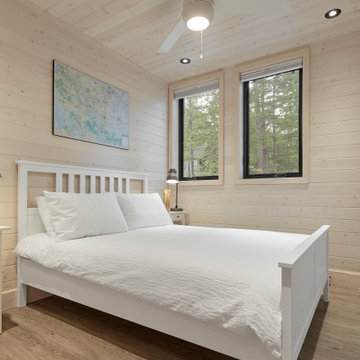280 foton på litet sovrum
Sortera efter:
Budget
Sortera efter:Populärt i dag
1 - 20 av 280 foton
Artikel 1 av 3

Unlock the potential of your home with our traditional interior remodeling projects. With a focus on quality craftsmanship and attention to detail, we create timeless living spaces that inspire and delight.
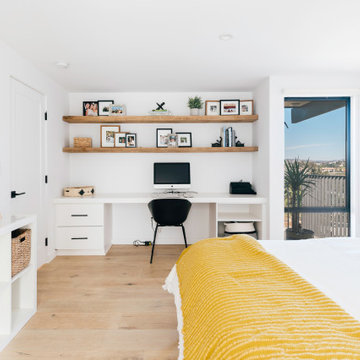
wood accents and open storage create a usable workspace at a closet niche at this secondary bedroom
Exempel på ett litet maritimt gästrum, med vita väggar och mellanmörkt trägolv
Exempel på ett litet maritimt gästrum, med vita väggar och mellanmörkt trägolv

I built this on my property for my aging father who has some health issues. Handicap accessibility was a factor in design. His dream has always been to try retire to a cabin in the woods. This is what he got.
It is a 1 bedroom, 1 bath with a great room. It is 600 sqft of AC space. The footprint is 40' x 26' overall.
The site was the former home of our pig pen. I only had to take 1 tree to make this work and I planted 3 in its place. The axis is set from root ball to root ball. The rear center is aligned with mean sunset and is visible across a wetland.
The goal was to make the home feel like it was floating in the palms. The geometry had to simple and I didn't want it feeling heavy on the land so I cantilevered the structure beyond exposed foundation walls. My barn is nearby and it features old 1950's "S" corrugated metal panel walls. I used the same panel profile for my siding. I ran it vertical to match the barn, but also to balance the length of the structure and stretch the high point into the canopy, visually. The wood is all Southern Yellow Pine. This material came from clearing at the Babcock Ranch Development site. I ran it through the structure, end to end and horizontally, to create a seamless feel and to stretch the space. It worked. It feels MUCH bigger than it is.
I milled the material to specific sizes in specific areas to create precise alignments. Floor starters align with base. Wall tops adjoin ceiling starters to create the illusion of a seamless board. All light fixtures, HVAC supports, cabinets, switches, outlets, are set specifically to wood joints. The front and rear porch wood has three different milling profiles so the hypotenuse on the ceilings, align with the walls, and yield an aligned deck board below. Yes, I over did it. It is spectacular in its detailing. That's the benefit of small spaces.
Concrete counters and IKEA cabinets round out the conversation.
For those who cannot live tiny, I offer the Tiny-ish House.
Photos by Ryan Gamma
Staging by iStage Homes
Design Assistance Jimmy Thornton

Retracting opaque sliding walls with an open convertible Murphy bed on the left wall, allowing for more living space. In front, a Moroccan metal table functions as a portable side table. The guest bedroom wall separates the open-plan dining space featuring mid-century modern dining table and chairs in coordinating striped colors from the larger loft living area.

Projet de Tiny House sur les toits de Paris, avec 17m² pour 4 !
Idéer för ett litet asiatiskt sovloft, med betonggolv och vitt golv
Idéer för ett litet asiatiskt sovloft, med betonggolv och vitt golv
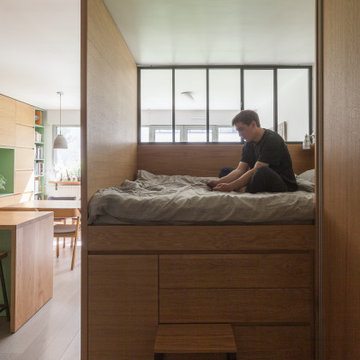
Le coin lit surélevé avec la verrière donnant sur le séjour, avec le garde-robe à portes coulissantes à côté. Le lit comporte des multiples rangements accessibles tout autour.

Magnifique chambre sous les toits avec baignoire autant pour la touche déco originale que le bonheur de prendre son bain en face des montagnes. Mur noir pour mettre en avant cette magnifique baignoire.
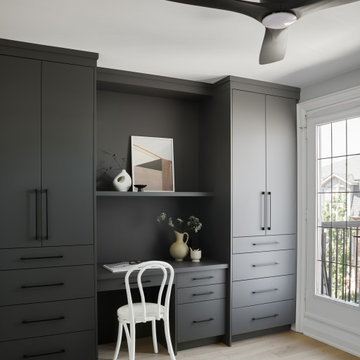
Converted the former third floor primary suite into a two bedroom suite with built ins to provide bedroom independence to the whole family!
Inspiration för ett litet vintage huvudsovrum, med beige väggar, ljust trägolv och beiget golv
Inspiration för ett litet vintage huvudsovrum, med beige väggar, ljust trägolv och beiget golv
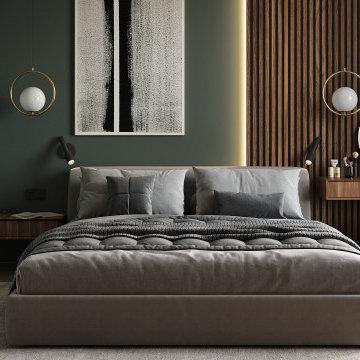
Idéer för att renovera ett litet funkis huvudsovrum, med gröna väggar, ljust trägolv och beiget golv
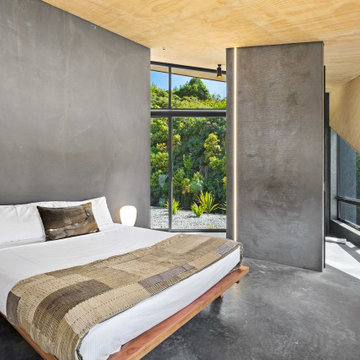
Simplistic and stunning.
Bild på ett litet funkis huvudsovrum, med betonggolv, grått golv och grå väggar
Bild på ett litet funkis huvudsovrum, med betonggolv, grått golv och grå väggar
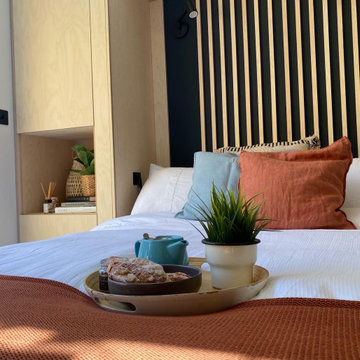
This bespoke plywood cabinetry includes a wall bed that drops down transforming the studio into a guest space and revealing a slatted wood wall feature with hidden wall lights. Rust and light blues linens finish off this space, adding texture in keeping with the organic feel of the space.
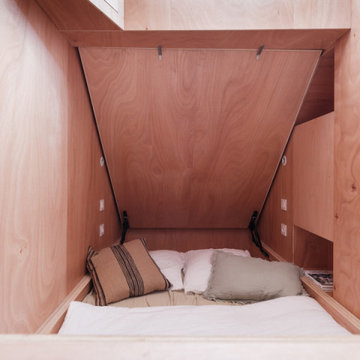
Projet de Tiny House sur les toits de Paris, avec 17m² pour 4 !
Idéer för att renovera ett litet orientaliskt sovloft, med betonggolv och vitt golv
Idéer för att renovera ett litet orientaliskt sovloft, med betonggolv och vitt golv
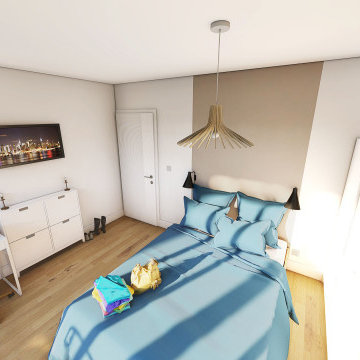
Chambre
Lit double
Baie vitrée
Terrasse / balcon
bureau
rangement
parque stratifié
murs blancs
téléviseur
Modern inredning av ett litet huvudsovrum, med vita väggar, laminatgolv och brunt golv
Modern inredning av ett litet huvudsovrum, med vita väggar, laminatgolv och brunt golv
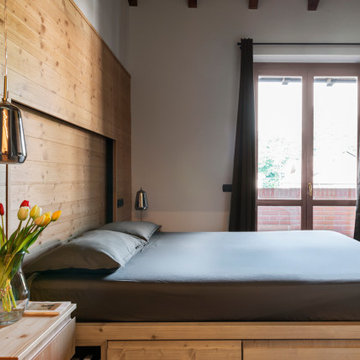
Arredi e rivestimenti di parete in doghe di legno massello di abete spazzolato by Callesella, sospensione in vetro fumè modello XRay by Miloox. Fotografia di Giacomo Introzzi
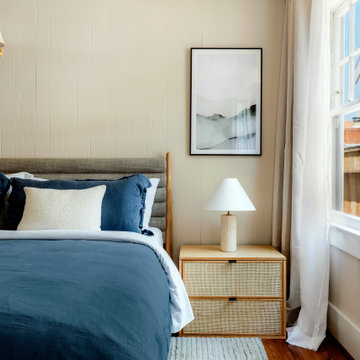
Idéer för att renovera ett litet eklektiskt gästrum, med beige väggar, mellanmörkt trägolv och brunt golv
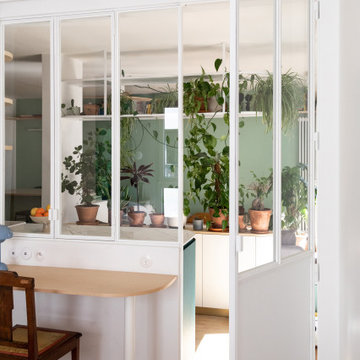
Inspiration för små moderna huvudsovrum, med vita väggar, ljust trägolv och beiget golv
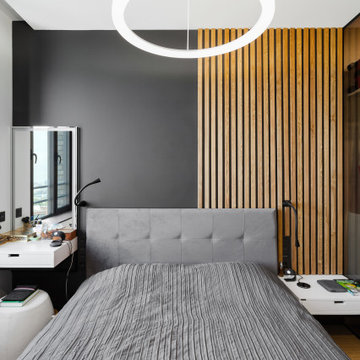
Спальня в двухкомнатной квартире. Стена за изголовьем отделана рейками.
Inredning av ett modernt litet huvudsovrum, med grå väggar, laminatgolv och beiget golv
Inredning av ett modernt litet huvudsovrum, med grå väggar, laminatgolv och beiget golv
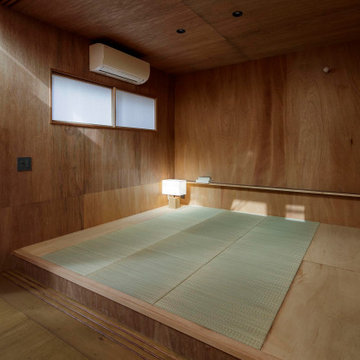
1階にある寝室。床は畳敷き。ラワン合板によりゆっくりと休めるような設えとしている。
Photo:中村晃
Inredning av ett modernt litet huvudsovrum, med bruna väggar, tatamigolv och beiget golv
Inredning av ett modernt litet huvudsovrum, med bruna väggar, tatamigolv och beiget golv
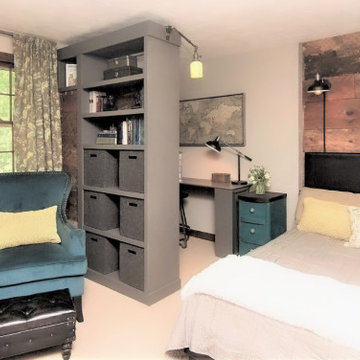
Multipurpose bedroom for young adult who needed:
- a cozy area to sleep
- a reading nook
- desk and office area
- additional lighting
- lots and lot of storage.
- Favorite color: peacock blue, which client referred to as Bam Blue.
Wanted an eclectic feel, with touches of industrial, vintage and a little boho.
280 foton på litet sovrum
1
