646 foton på litet sovrum
Sortera efter:
Budget
Sortera efter:Populärt i dag
81 - 100 av 646 foton
Artikel 1 av 3
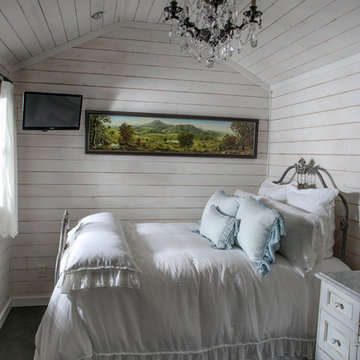
Painted in a rustic white finish, the orange pine walls of the cabin were painted by the homeowners own hand using a sock and rubbing paint with a light hand so that the knots would show clearly to achieve the look of a lime-washed wall. The antique French Iron bed was located on line and brought in from California. The peeling paint shows the layers of age with French blue, white and rust tones peeking through. Layers and layers of handmade linens by Bella Notte adorn the bed with lofty piles of pure down comforters and pillows providing the ultimate comfort for chilly evening nights.
Designed by Melodie Durham of Durham Designs & Consulting, LLC.
Photo by Livengood Photographs [www.livengoodphotographs.com/design].
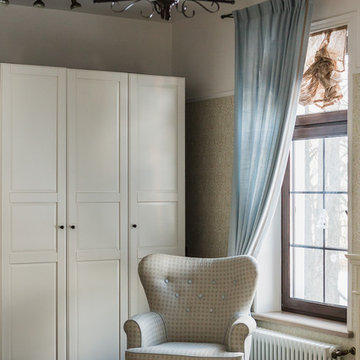
фотограф Ольга Шангина
Idéer för att renovera ett litet vintage huvudsovrum, med vita väggar, laminatgolv, en bred öppen spis, en spiselkrans i trä och brunt golv
Idéer för att renovera ett litet vintage huvudsovrum, med vita väggar, laminatgolv, en bred öppen spis, en spiselkrans i trä och brunt golv
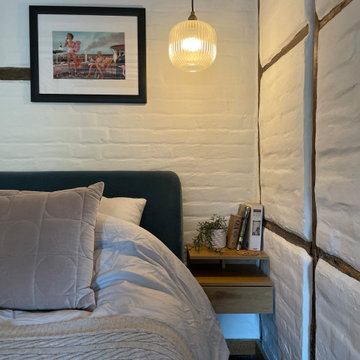
Visually maximising the space with wall mounted bedside tabes and hanging pendant lights, dimmable using the Phillips Hue system.
Idéer för att renovera ett litet funkis huvudsovrum, med beige väggar, mörkt trägolv, en standard öppen spis, en spiselkrans i tegelsten och brunt golv
Idéer för att renovera ett litet funkis huvudsovrum, med beige väggar, mörkt trägolv, en standard öppen spis, en spiselkrans i tegelsten och brunt golv
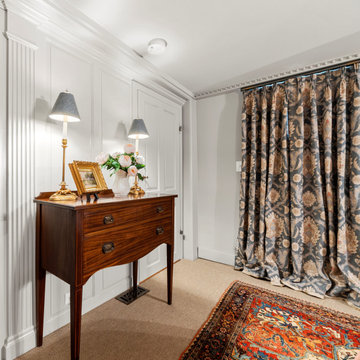
This was a small space to work with but we did not compromise on style or size. These clients are doctors and really needed their own space to relax in. It was a lot of fun to design with this family as they so embrace very good about life.
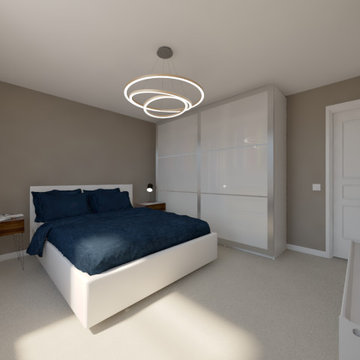
Bedroom - AFTER
Inspiration för små moderna huvudsovrum, med grå väggar, heltäckningsmatta, en spiselkrans i gips och beiget golv
Inspiration för små moderna huvudsovrum, med grå väggar, heltäckningsmatta, en spiselkrans i gips och beiget golv
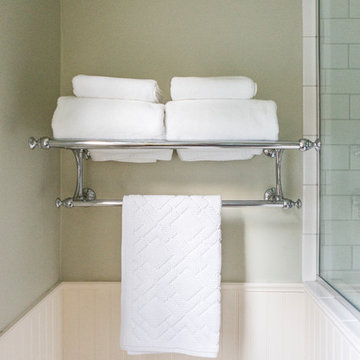
A newly finished basement apartment in one of Portland’s gorgeous historic homes was a beautiful canvas for ATIID to create a warm, welcoming guest house. Area rugs provided rich texture, pattern and color inspiration for each room. Comfortable furnishings, cozy beds and thoughtful touches welcome guests for any length of stay. Our Signature Cocktail Table and Perfect Console and Cubes are showcased in the living room, and an extraordinary original work by Molly Cliff-Hilts pulls the warm color palette to the casual dining area. Custom window treatments offer texture and privacy. We provided every convenience for guests, from luxury layers of bedding and plenty of fluffy white towels to a kitchen stocked with the home chef’s every desire. Welcome home!
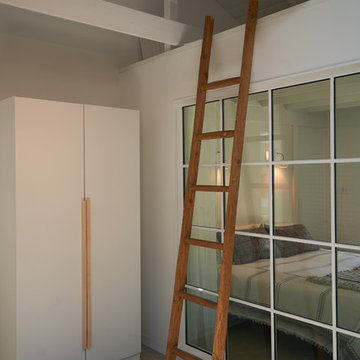
The bedroom has a loft above accessed with a ladder. There's plenty of storage above bedroom loft. The full height windows from Pella was upcycled, purchased from Craigslist, and painted white to match the interiors,
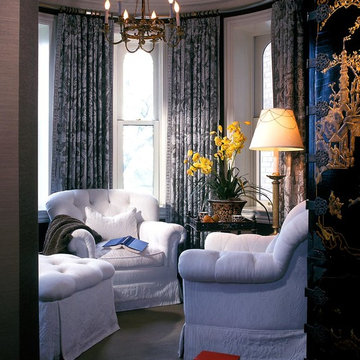
James Yochum Photography
Bild på ett litet vintage huvudsovrum, med grå väggar, heltäckningsmatta, en standard öppen spis och en spiselkrans i sten
Bild på ett litet vintage huvudsovrum, med grå väggar, heltäckningsmatta, en standard öppen spis och en spiselkrans i sten
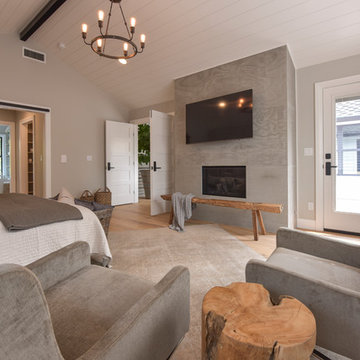
Dane Meyer
Exempel på ett litet modernt huvudsovrum, med grå väggar, ljust trägolv, brunt golv, en standard öppen spis och en spiselkrans i gips
Exempel på ett litet modernt huvudsovrum, med grå väggar, ljust trägolv, brunt golv, en standard öppen spis och en spiselkrans i gips
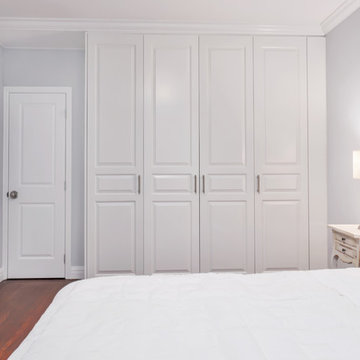
High end upper east side one bedroom apartment
Beautiful 2 level kitchen/living area with gorgeous full bathroom.
Photo credit: Tina Gallo
Exempel på ett litet klassiskt huvudsovrum, med vita väggar, mörkt trägolv, en standard öppen spis och en spiselkrans i gips
Exempel på ett litet klassiskt huvudsovrum, med vita väggar, mörkt trägolv, en standard öppen spis och en spiselkrans i gips
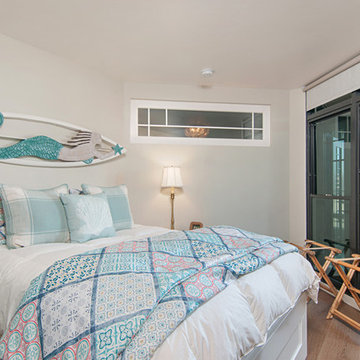
The entire deck was tiled to give it a great outdoor feel.
Idéer för att renovera ett litet maritimt sovrum, med vita väggar, ljust trägolv och en spiselkrans i sten
Idéer för att renovera ett litet maritimt sovrum, med vita väggar, ljust trägolv och en spiselkrans i sten
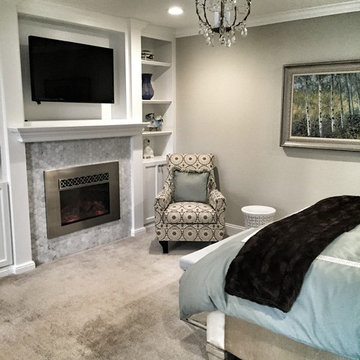
After master bedroom remodel
Foto på ett litet vintage huvudsovrum, med grå väggar, heltäckningsmatta och en spiselkrans i sten
Foto på ett litet vintage huvudsovrum, med grå väggar, heltäckningsmatta och en spiselkrans i sten
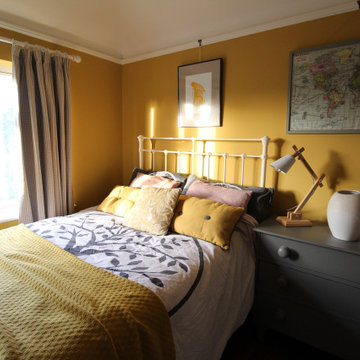
Sometimes what a small bedroom needs is a rich wall colour, to create a cosy inviting space. Here we have Yellow Pink, by Little Greene Paint Company looking fabulous with Wimborne White on the woodwork and ceilings and Elmore fabric curtains in Feather Grey by Romo. We have managed to squeeze a small double bed in, with a bedside chest of drawers and a beautiful linen cupboard too. Accents of mustard, grey and pale pink working beautifully together here.
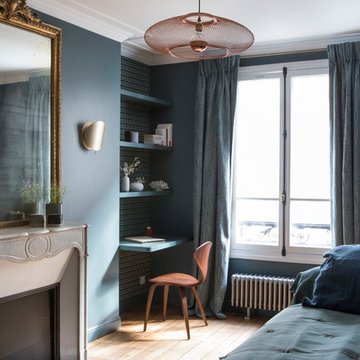
Chambre couleur Bleu de Prusse avec linge de lit en lin. Appliques dorées de part et d'autre de la cheminée. Etagères et bureau sur mesure teinté comme les murs. Papier peint au fond Casamance. Radiateur plinthe en ions brossé.
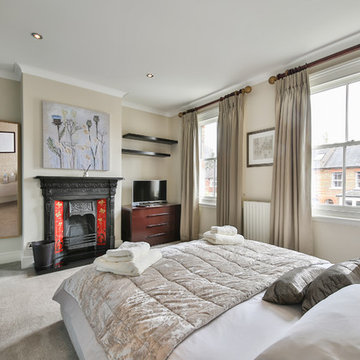
Ed Kingsford
Idéer för små funkis huvudsovrum, med beige väggar, heltäckningsmatta, en standard öppen spis, en spiselkrans i trä och beiget golv
Idéer för små funkis huvudsovrum, med beige väggar, heltäckningsmatta, en standard öppen spis, en spiselkrans i trä och beiget golv
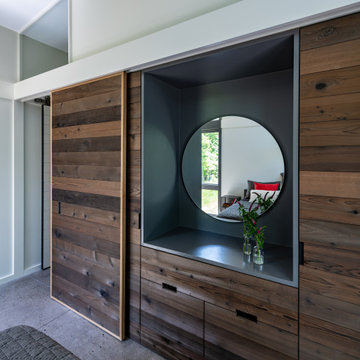
This 700 SF weekend cabin is highly space-efficient yet comfortable enough for guests. The office space doubles as a guest room by virtue of a built-in Murphy bed and the 2 half baths share a walk-in shower. The living space is expanded by a 400 SF covered porch and a 200 SF deck that takes in a tremendous view of the Shenandoah Valley landscape. The owner/architect carefully selected materials that would be durable, sustainable, and maintain their natural beauty as they age. The siding and decking are Kebony, interior floors are polished concrete with a sealer, and half of the interior doors and the built-in cabintry are cedar with a vinegar-based finish. The deck railings are powder-coated steel with stainless cable railing. All of the painted exterior trim work is Boral. The natural steel kitchen island base and the outdoor shower surround were provided by local fabricators. Houseworks made the interior doors, built-in cabinetry, and board-formed concrete fireplace surround and concrete firepit.
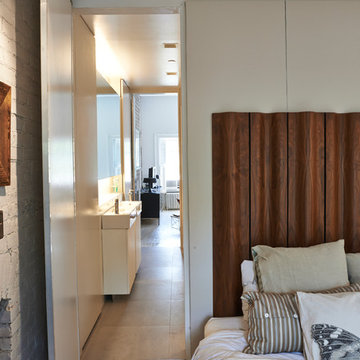
A painted pivot door separates the master bedroom from the bathroom which, in turn, leads to the front family room. Whitewashed wood floors and original whitewashed brink add a casual charm, texture and interest to the spaces. The back headboard is an Eames walnut wavy screen that helps to add both balance and tonal warmth.
Photo: Michel Arnaud
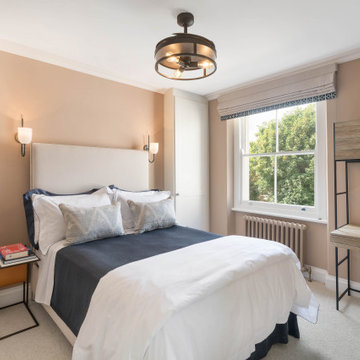
Inredning av ett klassiskt litet gästrum, med rosa väggar, heltäckningsmatta, en spiselkrans i sten och beiget golv
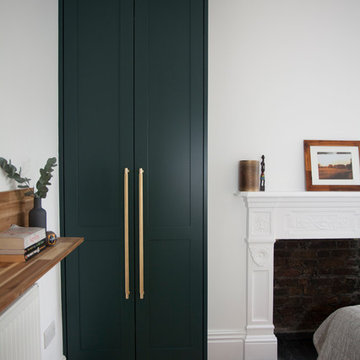
Inspiration för små moderna huvudsovrum, med grå väggar, mörkt trägolv, en standard öppen spis, en spiselkrans i gips och brunt golv
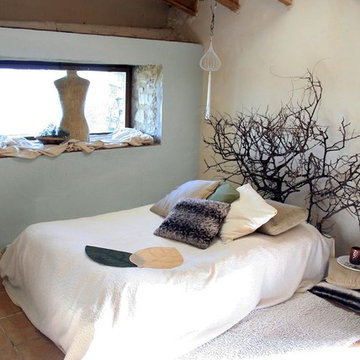
Marta Guillem El proyecto consistía en convertir un refugio de cazadores en una bonita casa de campo. La propiedad pertenecía a los abuelos de nuestros clientes, situada en la cima de una montaña, convertía el lugar en un sitio privilegiado por sus vistas al mar en los días claros, su hermosa vegetación y su privacidad al no tener vecinos en un par de kilómetros.
Las premisas que se nos plantearon a la hora de realizar el proyecto es la de convertir el espacio en un lugar de descanso, de relax, para desconectar del estrés de la ciudad, un espacio de calma para compartir unos buenos momentos junto a su familia y a sus amigos. El presupuesto debía ser mínimo, no se debía modificar nada de la estructura ni del exterior, la zonificación debía constar de una habitación de matrimonio, una cocina, una zona de comer y una zona chill out cerca de la chimenea.
646 foton på litet sovrum
5