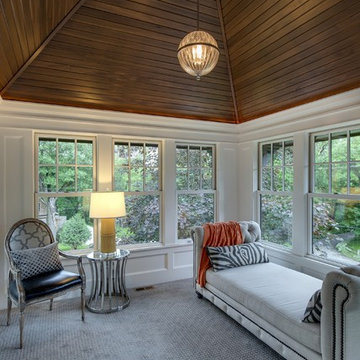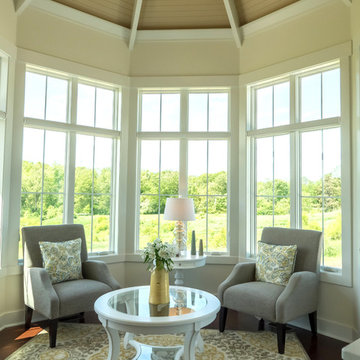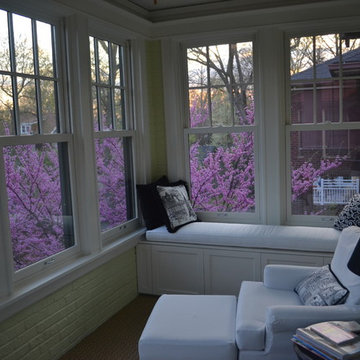957 foton på litet uterum, med tak
Sortera efter:
Budget
Sortera efter:Populärt i dag
81 - 100 av 957 foton
Artikel 1 av 3
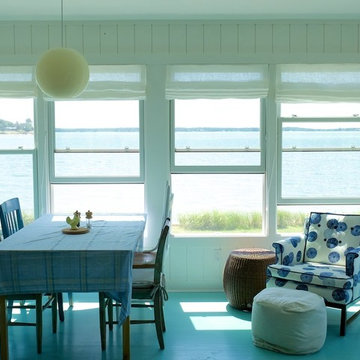
Summer cottage by Mullman Seidman Architects.
© Mullman Seidman Architects
Inspiration för ett litet maritimt uterum, med målat trägolv, tak och blått golv
Inspiration för ett litet maritimt uterum, med målat trägolv, tak och blått golv
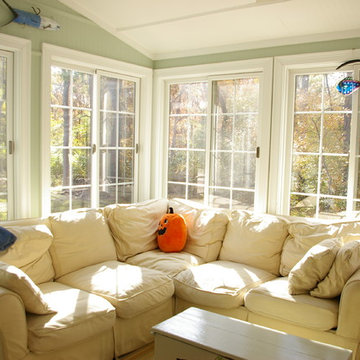
A porch at the rear of the house is enclosed and becomes a cozy sun porch.
Idéer för ett litet klassiskt uterum, med travertin golv, tak och beiget golv
Idéer för ett litet klassiskt uterum, med travertin golv, tak och beiget golv
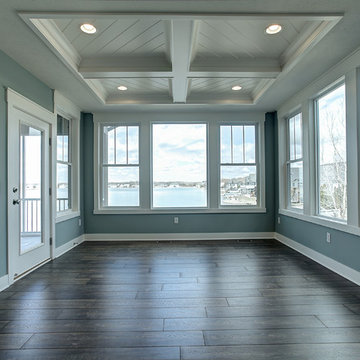
Idéer för ett litet amerikanskt uterum, med mellanmörkt trägolv, tak och brunt golv

The layout of this colonial-style house lacked the open, coastal feel the homeowners wanted for their summer retreat. Siemasko + Verbridge worked with the homeowners to understand their goals and priorities: gourmet kitchen; open first floor with casual, connected lounging and entertaining spaces; an out-of-the-way area for laundry and a powder room; a home office; and overall, give the home a lighter and more “airy” feel. SV’s design team reprogrammed the first floor to successfully achieve these goals.
SV relocated the kitchen to what had been an underutilized family room and moved the dining room to the location of the existing kitchen. This shift allowed for better alignment with the existing living spaces and improved flow through the rooms. The existing powder room and laundry closet, which opened directly into the dining room, were moved and are now tucked in a lower traffic area that connects the garage entrance to the kitchen. A new entry closet and home office were incorporated into the front of the house to define a well-proportioned entry space with a view of the new kitchen.
By making use of the existing cathedral ceilings, adding windows in key locations, removing very few walls, and introducing a lighter color palette with contemporary materials, this summer cottage now exudes the light and airiness this home was meant to have.
© Dan Cutrona Photography
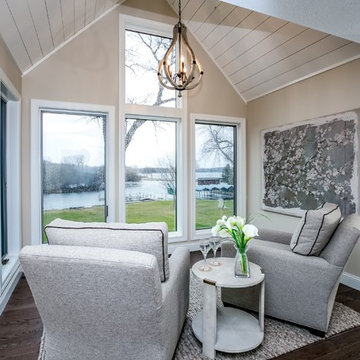
Idéer för att renovera ett litet vintage uterum, med mörkt trägolv och tak

All season sunroom with glazed openings on four sides of the room flooding the interior with natural light. Sliding doors provide access onto large stone patio leading out into the rear garden. Space is well insulated and heated with a beautiful ceiling fan to move the air.
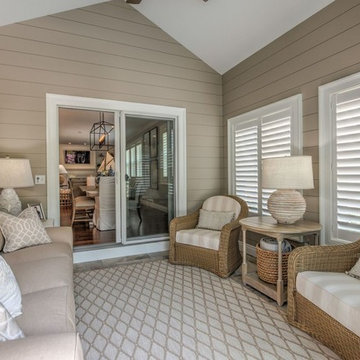
Colleen Gahry-Robb, Interior Designer / Ethan Allen, Auburn Hills, MI
Maritim inredning av ett litet uterum, med tak, grått golv och skiffergolv
Maritim inredning av ett litet uterum, med tak, grått golv och skiffergolv
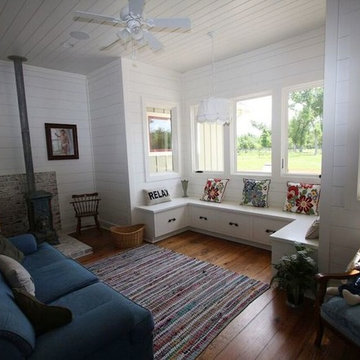
Sunroom with white shiplap walls and tongue & groove ceiling. Also, wood stove to keep warm
Idéer för att renovera ett litet lantligt uterum, med mellanmörkt trägolv, en öppen vedspis, en spiselkrans i tegelsten, tak och brunt golv
Idéer för att renovera ett litet lantligt uterum, med mellanmörkt trägolv, en öppen vedspis, en spiselkrans i tegelsten, tak och brunt golv
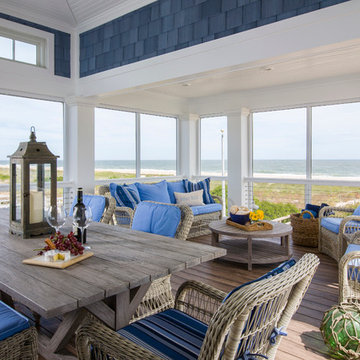
Inredning av ett maritimt litet uterum, med mörkt trägolv, tak och brunt golv
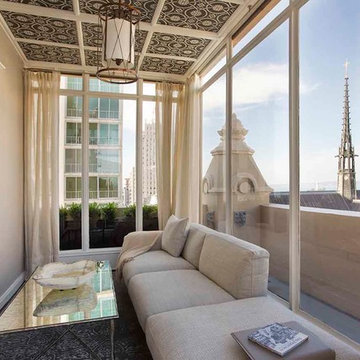
This sunroom is one of the favored spaces in this Nob Hill retreat for good reason. Views of the Grace Cathedral on California Street in San Franciso can be enjoyed as well as views of San Francisco Bay. A grey fabric upholstered sofa sits atop a custom made area rug which imitates the hand painted ceiling.
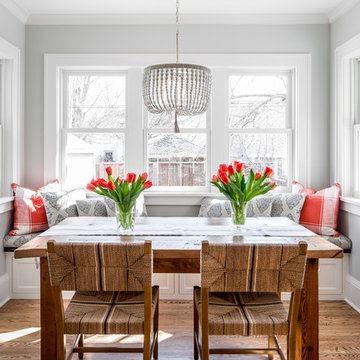
Inspiration för ett litet vintage uterum, med mellanmörkt trägolv, tak och brunt golv
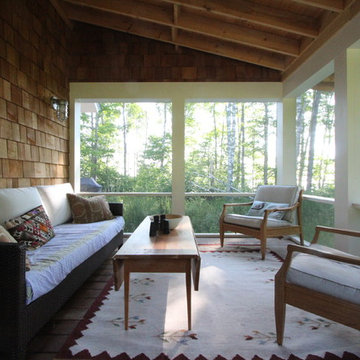
Photograph courtesy Albertsson Hansen Architecture
Foto på ett litet lantligt uterum, med mellanmörkt trägolv och tak
Foto på ett litet lantligt uterum, med mellanmörkt trägolv och tak

"2012 Alice Washburn Award" Winning Home - A.I.A. Connecticut
Read more at https://ddharlanarchitects.com/tag/alice-washburn/
“2014 Stanford White Award, Residential Architecture – New Construction Under 5000 SF, Extown Farm Cottage, David D. Harlan Architects LLC”, The Institute of Classical Architecture & Art (ICAA).
“2009 ‘Grand Award’ Builder’s Design and Planning”, Builder Magazine and The National Association of Home Builders.
“2009 People’s Choice Award”, A.I.A. Connecticut.
"The 2008 Residential Design Award", ASID Connecticut
“The 2008 Pinnacle Award for Excellence”, ASID Connecticut.
“HOBI Connecticut 2008 Award, ‘Best Not So Big House’”, Connecticut Home Builders Association.
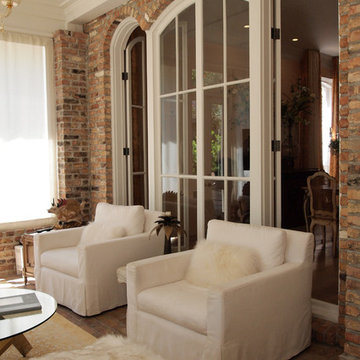
Photo: Kayla Stark © 2016 Houzz
Idéer för att renovera ett litet vintage uterum, med tegelgolv, en standard öppen spis, en spiselkrans i tegelsten och tak
Idéer för att renovera ett litet vintage uterum, med tegelgolv, en standard öppen spis, en spiselkrans i tegelsten och tak
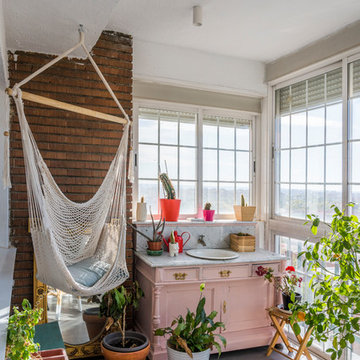
Javier Bravo / ©Houzz España 2020
Inspiration för små shabby chic-inspirerade uterum, med tak och grått golv
Inspiration för små shabby chic-inspirerade uterum, med tak och grått golv
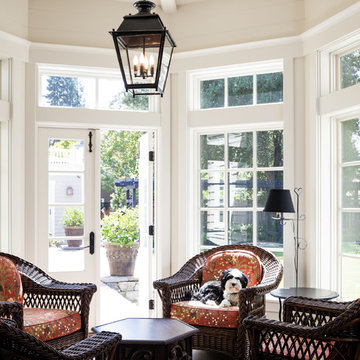
Cozy sun-bathed sunroom with a touch of french doors. Perfect spot for you to read a book or for man's best friend to soak up the sun.
Klassisk inredning av ett litet uterum, med tak
Klassisk inredning av ett litet uterum, med tak
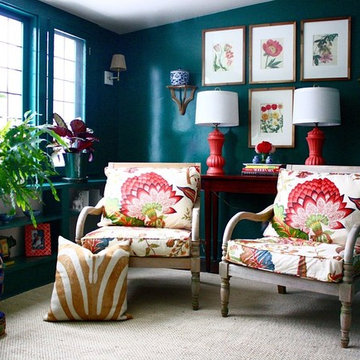
Small on space, big on impact, this jungle-like sitting room spotlights a vibrant print from Gaston y Daniela, vintage botanical prints, a pop of bright pink on the antique lamps and plenty of live plants. The walls are lacquered in Brazilian Rainforest from Benjamin Moore and the ceiling casts a warm peachy glow in Farrow & Ball's Dimity.
957 foton på litet uterum, med tak
5
