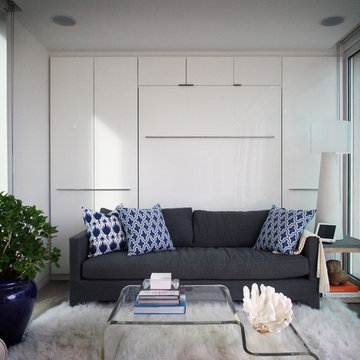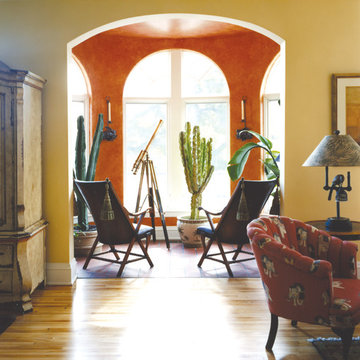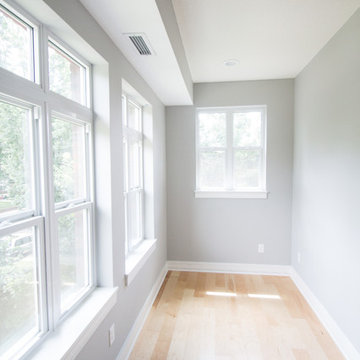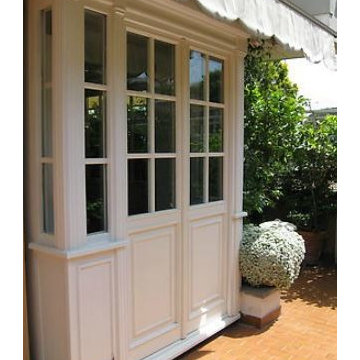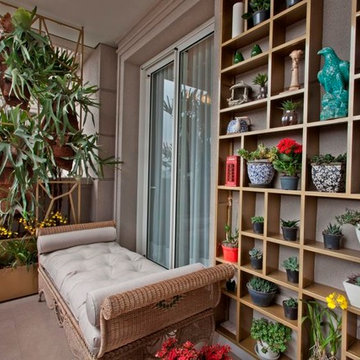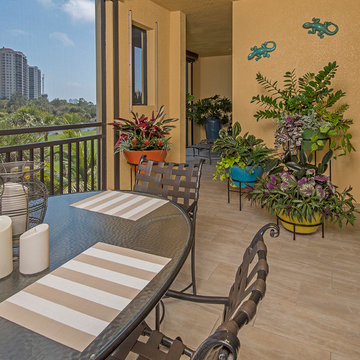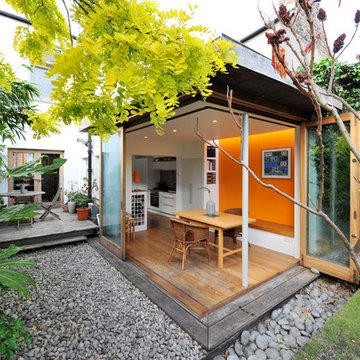957 foton på litet uterum, med tak
Sortera efter:Populärt i dag
101 - 120 av 957 foton
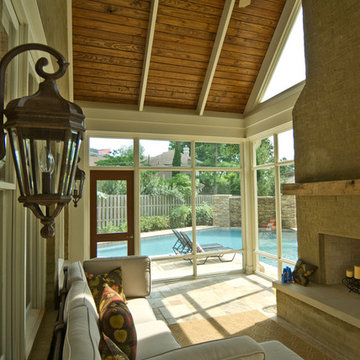
The Kaye Porch blends out and indoor scenery beautifully. The broad view of the yard offers a contemporary sense of transparency with the open window paneling. Call Tim Disalvo and Company for home beautification options.
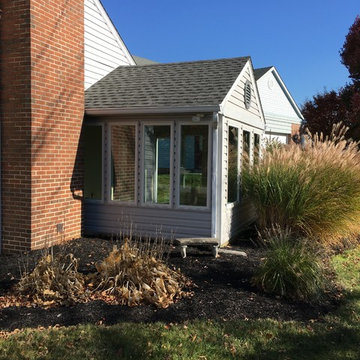
Klassisk inredning av ett litet uterum, med tak, klinkergolv i keramik och grått golv
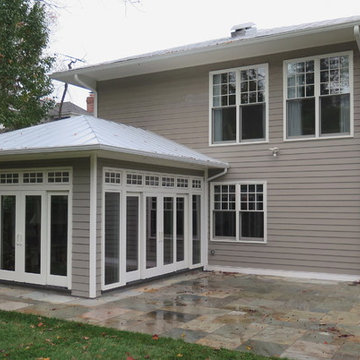
Main house, interior renovation and all windows replaced. Original curved windows at second floor, now large rectangular units. All season Sunroom addition with glazing on three sides and flooded with natural light. Wide eave with recessed lights and gray standing seam roof. Large stone patio for relaxing, leading out into rear garden. New side door provides direct access into laundry/mudroom. Steps down to side yard path.
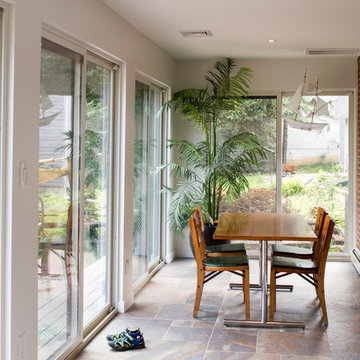
Old screen porch behind garage is converted into multi function space of dining and mudroom . Brick wall is preserved to blur the line between interior and exterior.
Jeffrey Tryon - Photographer / PDC
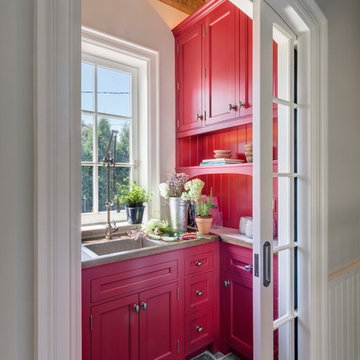
Behind a glazed pocket door, the mudroom features a chic flower arranging room with crimson shelving and cabinetry, stone countertops, a nickel sink with hammered finish, and a traditional gantry pulldown faucet. Woodruff Brown Photography
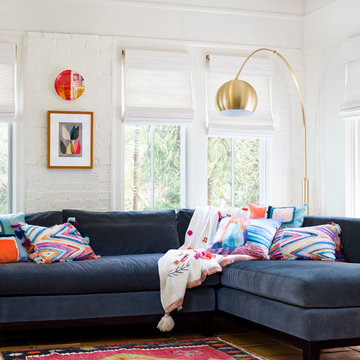
Cati Teague Photography
Eklektisk inredning av ett litet uterum, med klinkergolv i keramik och tak
Eklektisk inredning av ett litet uterum, med klinkergolv i keramik och tak
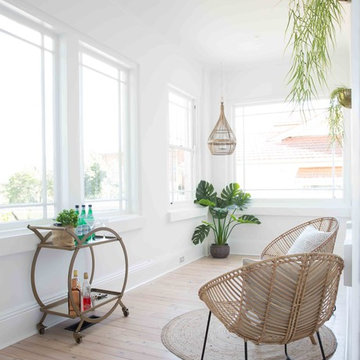
April Mac Photography
Inredning av ett maritimt litet uterum, med ljust trägolv och tak
Inredning av ett maritimt litet uterum, med ljust trägolv och tak
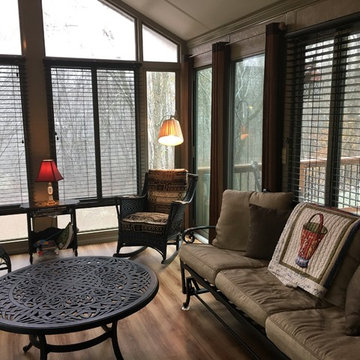
Sunroom projects
Inspiration för små klassiska uterum, med mellanmörkt trägolv och tak
Inspiration för små klassiska uterum, med mellanmörkt trägolv och tak
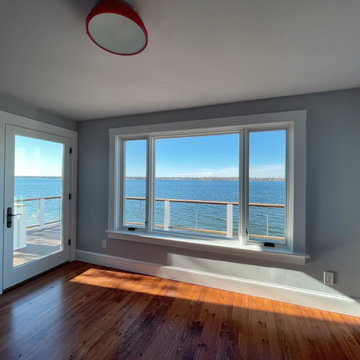
When the owner of this petite c. 1910 cottage in Riverside, RI first considered purchasing it, he fell for its charming front façade and the stunning rear water views. But it needed work. The weather-worn, water-facing back of the house was in dire need of attention. The first-floor kitchen/living/dining areas were cramped. There was no first-floor bathroom, and the second-floor bathroom was a fright. Most surprisingly, there was no rear-facing deck off the kitchen or living areas to allow for outdoor living along the Providence River.
In collaboration with the homeowner, KHS proposed a number of renovations and additions. The first priority was a new cantilevered rear deck off an expanded kitchen/dining area and reconstructed sunroom, which was brought up to the main floor level. The cantilever of the deck prevents the need for awkwardly tall supporting posts that could potentially be undermined by a future storm event or rising sea level.
To gain more first-floor living space, KHS also proposed capturing the corner of the wrapping front porch as interior kitchen space in order to create a more generous open kitchen/dining/living area, while having minimal impact on how the cottage appears from the curb. Underutilized space in the existing mudroom was also reconfigured to contain a modest full bath and laundry closet. Upstairs, a new full bath was created in an addition between existing bedrooms. It can be accessed from both the master bedroom and the stair hall. Additional closets were added, too.
New windows and doors, new heart pine flooring stained to resemble the patina of old pine flooring that remained upstairs, new tile and countertops, new cabinetry, new plumbing and lighting fixtures, as well as a new color palette complete the updated look. Upgraded insulation in areas exposed during the construction and augmented HVAC systems also greatly improved indoor comfort. Today, the cottage continues to charm while also accommodating modern amenities and features.
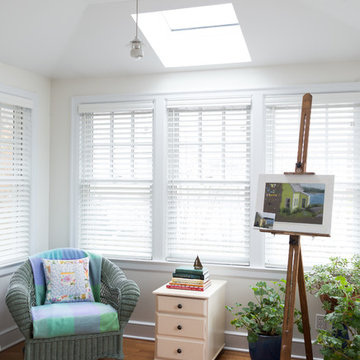
The sun room on the north side of the house makes a great year round place to read a book. With one small skylight the space is filled with light no matter the time of day.
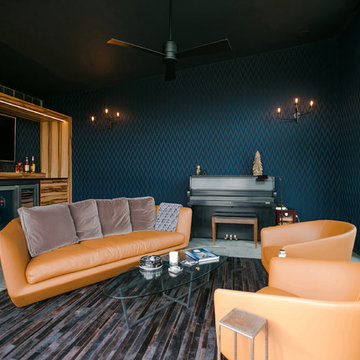
Cigar Room - Midcentury Modern Addition - Brendonwood, Indianapolis - Architect: HAUS | Architecture For Modern Lifestyles - Construction Manager: WERK | Building Modern - Interior Design: MW Harris - Photo: Jamie Sangar Photography
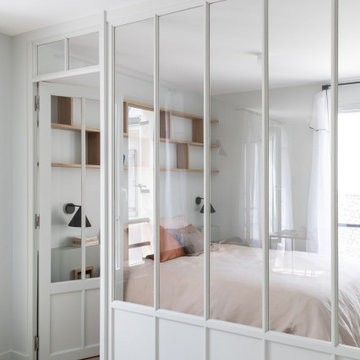
La verrière réalisée en chêne massif, avec moulures contemporaines.
Foto på ett litet funkis uterum, med ljust trägolv, tak och beiget golv
Foto på ett litet funkis uterum, med ljust trägolv, tak och beiget golv
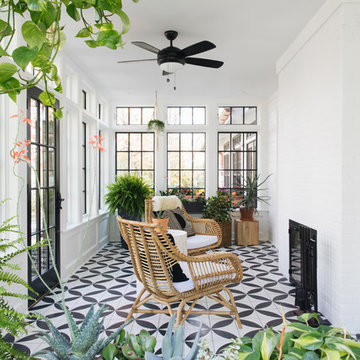
Stoffer Photography
Idéer för ett litet klassiskt uterum, med tak, en standard öppen spis, en spiselkrans i tegelsten och flerfärgat golv
Idéer för ett litet klassiskt uterum, med tak, en standard öppen spis, en spiselkrans i tegelsten och flerfärgat golv
957 foton på litet uterum, med tak
6
