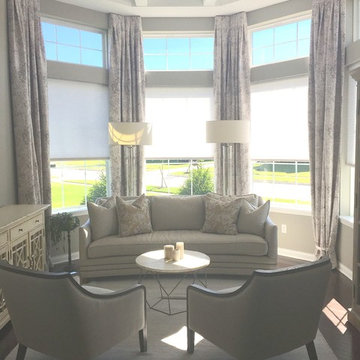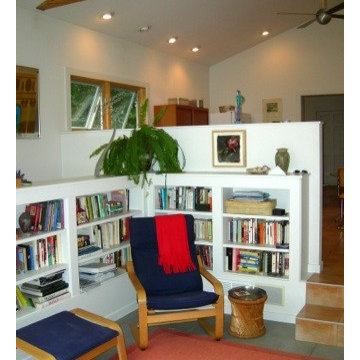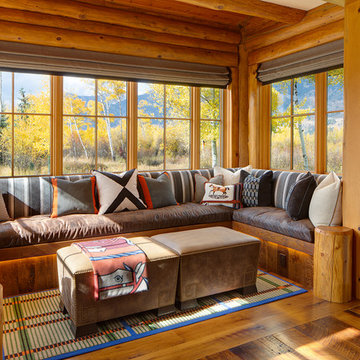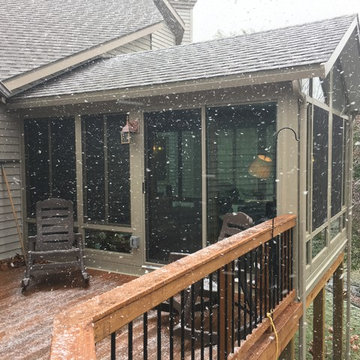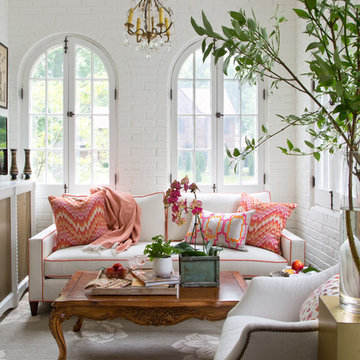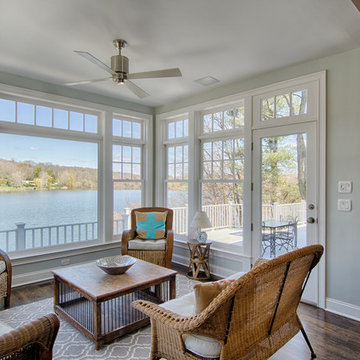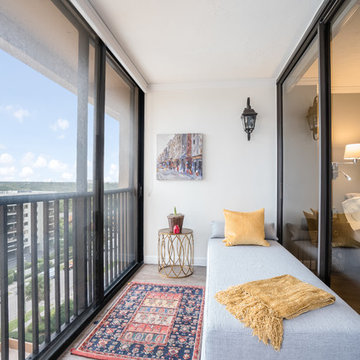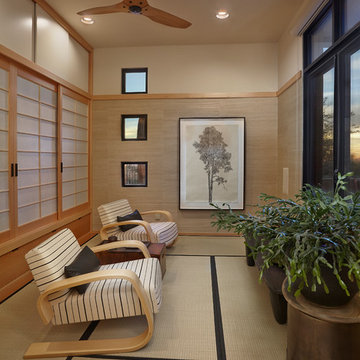957 foton på litet uterum, med tak
Sortera efter:
Budget
Sortera efter:Populärt i dag
141 - 160 av 957 foton
Artikel 1 av 3
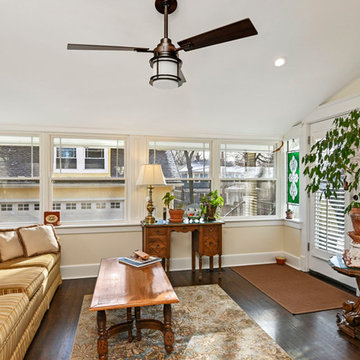
4 Seasons Porch
Foto på ett litet amerikanskt uterum, med mörkt trägolv, tak och brunt golv
Foto på ett litet amerikanskt uterum, med mörkt trägolv, tak och brunt golv
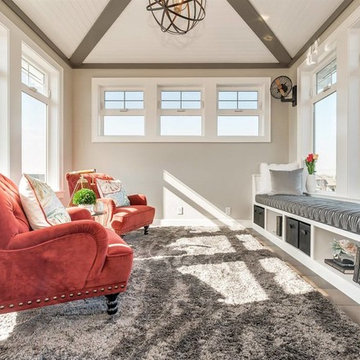
Idéer för att renovera ett litet vintage uterum, med mellanmörkt trägolv, tak och brunt golv
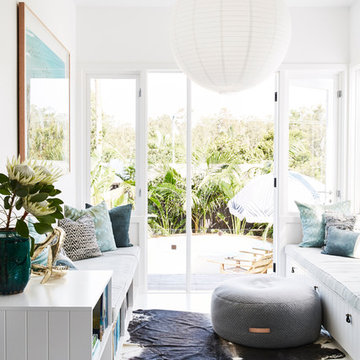
The Barefoot Bay Cottage is the first-holiday house to be designed and built for boutique accommodation business, Barefoot Escapes (www.barefootescapes.com.au). Working with many of The Designory’s favourite brands, it has been designed with an overriding luxe Australian coastal style synonymous with Sydney based team. The newly renovated three bedroom cottage is a north facing home which has been designed to capture the sun and the cooling summer breeze. Inside, the home is light-filled, open plan and imbues instant calm with a luxe palette of coastal and hinterland tones. The contemporary styling includes layering of earthy, tribal and natural textures throughout providing a sense of cohesiveness and instant tranquillity allowing guests to prioritise rest and rejuvenation.
Images captured by Jessie Prince
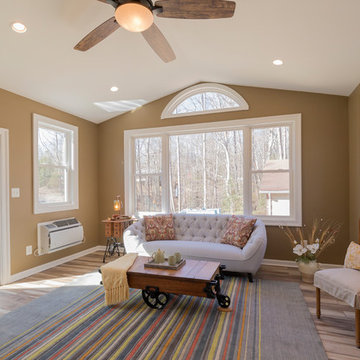
Idéer för ett litet klassiskt uterum, med mörkt trägolv, tak och brunt golv
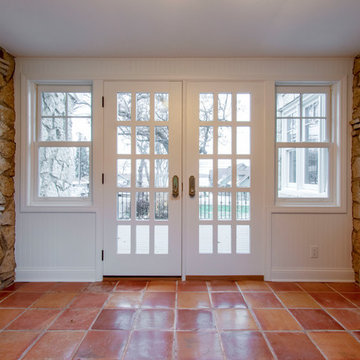
Kowalske Kitchen & Bath transformed this 1940s Delafield cape cod into a stunning home full of charm. We worked with the homeowner from concept through completion, ensuring every detail of the interior and exterior was perfect!
The goal was to restore the historic beauty of this home. Interior renovations included the kitchen, two full bathrooms, and cosmetic updates to the bedrooms and breezeway. We added character with glass interior door knobs, three-panel doors, mouldings, etched custom lighting and refinishing the original hardwood floors.
The center of this home is the incredible kitchen. The original space had soffits, outdated cabinets, laminate counters and was closed off from the dining room with a peninsula. The new space was opened into the dining room to allow for an island with more counter space and seating. The highlights include quartzite counters, a farmhouse sink, a subway tile backsplash, custom inset cabinets, mullion glass doors and beadboard wainscoting.
The two full bathrooms are full of character – carrara marble basketweave flooring, beadboard, custom cabinetry, quartzite counters and custom lighting. The walk-in showers feature subway tile, Kohler fixtures and custom glass doors.
The exterior of the home was updated to give it an authentic European cottage feel. We gave the garage a new look with carriage style custom doors to match the new trim and siding. We also updated the exterior doors and added a set of french doors near the deck. Other updates included new front steps, decking, lannon stone pathway, custom lighting and ornate iron railings.
This Nagawicka Lake home will be enjoyed by the family for many years.
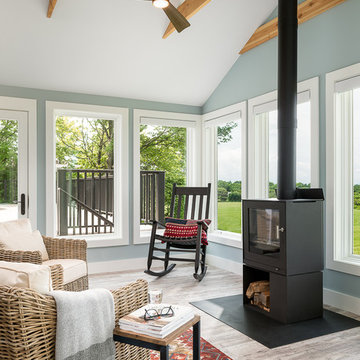
photo by Ryan Bent
Idéer för ett litet klassiskt uterum, med vinylgolv, en öppen vedspis, en spiselkrans i metall och tak
Idéer för ett litet klassiskt uterum, med vinylgolv, en öppen vedspis, en spiselkrans i metall och tak

Kim Meyer
Klassisk inredning av ett litet uterum, med laminatgolv, en öppen vedspis, en spiselkrans i trä, tak och grått golv
Klassisk inredning av ett litet uterum, med laminatgolv, en öppen vedspis, en spiselkrans i trä, tak och grått golv
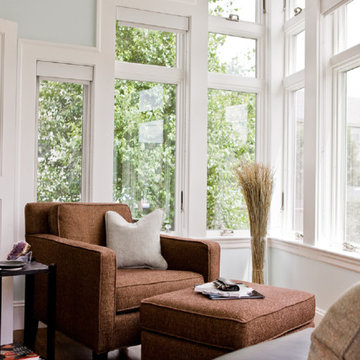
Photography by Michael J. Lee
Inredning av ett modernt litet uterum, med mellanmörkt trägolv och tak
Inredning av ett modernt litet uterum, med mellanmörkt trägolv och tak
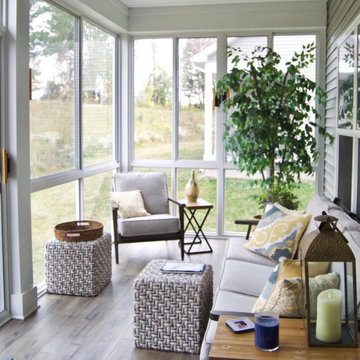
3 Season Sun Room with sliding glass panels/ Screens. Laminate flooring
Idéer för att renovera ett litet uterum, med laminatgolv, tak och brunt golv
Idéer för att renovera ett litet uterum, med laminatgolv, tak och brunt golv
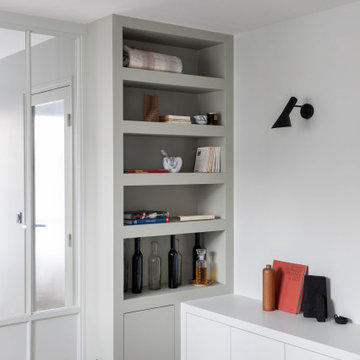
Un banc maçonné permet de asseoir dans le séjour. le bloc sanitaire de la Salle de bain crée des étagères ouverte sur le salon.
Inspiration för små moderna uterum, med ljust trägolv, tak och beiget golv
Inspiration för små moderna uterum, med ljust trägolv, tak och beiget golv
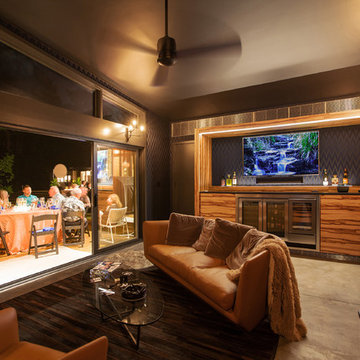
Summer Party Nightfall Interior - Cigar Room - Midcentury Modern Addition - Brendonwood, Indianapolis - Architect: HAUS | Architecture For Modern Lifestyles - Construction Manager: WERK | Building Modern - Interior Design: MW Harris - Photo: HAUS
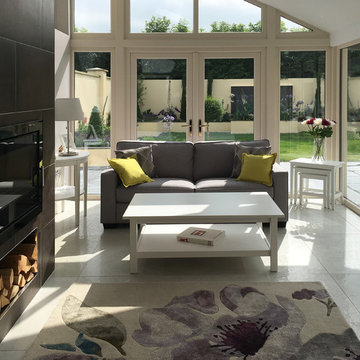
Wall: Dwell Brown 45x90
Floor: Chambord Beige Lappato 60x90. Semi-polished porcelain tile.
National Tile Ltd
Foto på ett litet vintage uterum, med klinkergolv i porslin, en standard öppen spis, en spiselkrans i trä, tak och beiget golv
Foto på ett litet vintage uterum, med klinkergolv i porslin, en standard öppen spis, en spiselkrans i trä, tak och beiget golv
957 foton på litet uterum, med tak
8
