Sortera efter:
Budget
Sortera efter:Populärt i dag
141 - 160 av 4 596 foton
Artikel 1 av 3
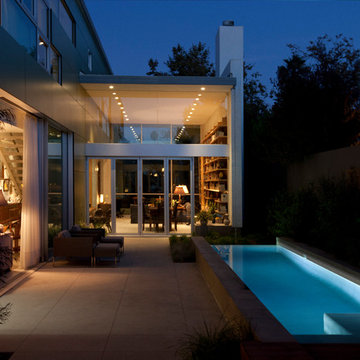
At night, the interior lights dramatically illuminate the floor-to-ceiling bookshelves.
Photo: Jim Bartsch
Inspiration för små moderna rektangulär träningspooler längs med huset, med marksten i betong
Inspiration för små moderna rektangulär träningspooler längs med huset, med marksten i betong
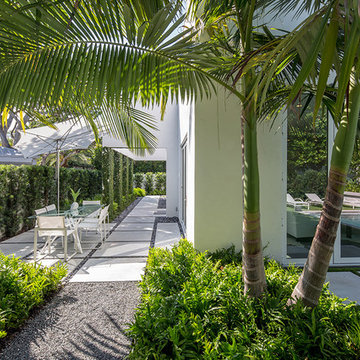
Tamara Alvarez
Idéer för att renovera en liten funkis trädgård i full sol längs med huset, med marksten i betong
Idéer för att renovera en liten funkis trädgård i full sol längs med huset, med marksten i betong
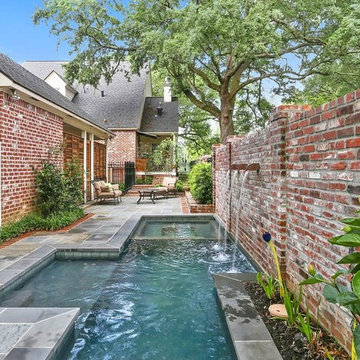
Situated on the University Lakes in Baton Rouge, LA, these homeowners were initially looking for a fence to contain their two dogs. Several conceptual designs and revisions later, we arrived at the concept that was constructed.
The homeowners have an 80+ year old Live Oak in the backyard that they wanted to be a feature of their new outdoor oasis. They also wanted a spa to be able to use year-round for themselves and family parties.
With the focus being on creating a New Orleans-style courtyard and preserving the fantastic specimen Live Oak, a sideyard courtyard was born.
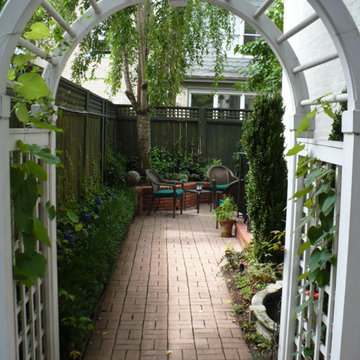
Inspiration för en liten vintage trädgård i delvis sol längs med huset, med en trädgårdsgång och marksten i tegel
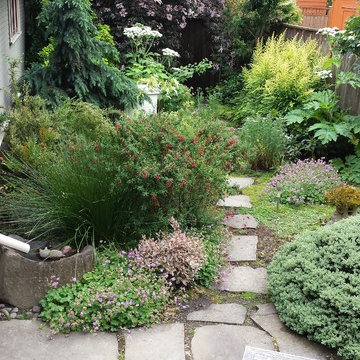
Bees thrive in this pollinator haven and rain garden. A Black Lace Elderberry blooms in the background, with the tall blooms of Angelica near the hive.
Installation by Apogee Landscapes
Photo by Amy Whitworth
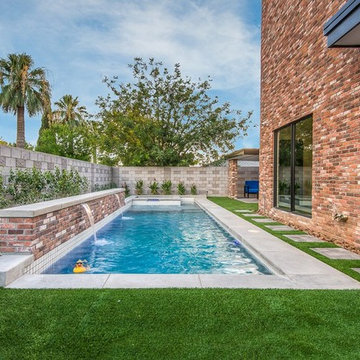
Idéer för små funkis rektangulär pooler längs med huset, med en fontän och betongplatta
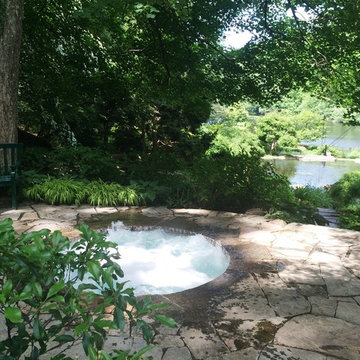
in ground fiberglass spa and terrace area
Inspiration för en liten vintage uteplats längs med huset, med naturstensplattor
Inspiration för en liten vintage uteplats längs med huset, med naturstensplattor
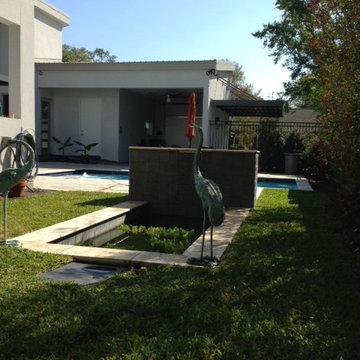
Koi pond and water garden behind the pool fountain wall.
Foto på en liten funkis trädgård i skuggan längs med huset, med en fontän
Foto på en liten funkis trädgård i skuggan längs med huset, med en fontän
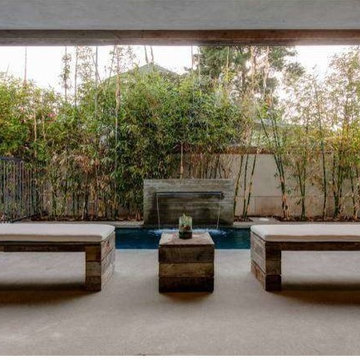
The best feature of this photo is the water feature which can be turned on and off by the Home Automation system installed in the house.
Lighting Control, Control4, Home Automation, Home Automation Los Angeles, Speakers, Technospeak,
Technospeak Corporation – Los Angeles Home Media Design
Technospeak Corporation – Manhattan Beach Home Media Design
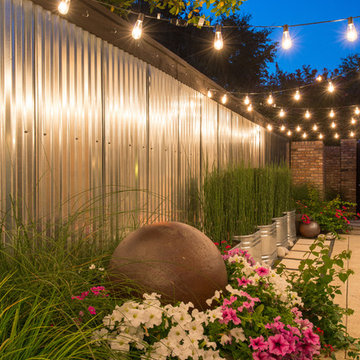
Michael Hunter
Inspiration för små eklektiska trädgårdar i full sol längs med huset på hösten, med en trädgårdsgång och marksten i betong
Inspiration för små eklektiska trädgårdar i full sol längs med huset på hösten, med en trädgårdsgång och marksten i betong
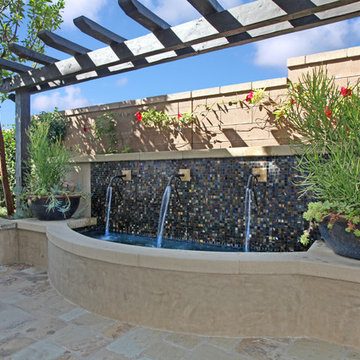
Photography: Jeri Koegel
Bild på en liten medelhavsstil uteplats längs med huset, med en fontän, naturstensplattor och en pergola
Bild på en liten medelhavsstil uteplats längs med huset, med en fontän, naturstensplattor och en pergola
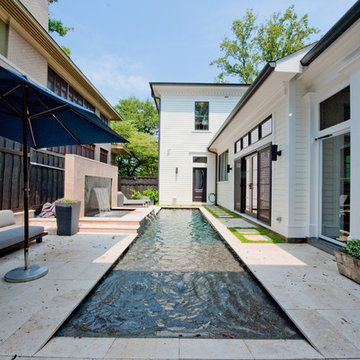
Location: Atlanta, Georgia - Historical Inman Park
Scope: This home was a new home we developed and built in Atlanta, GA. The pool's water feature is centered on the 12' slider door in the living room to bring the sound of the sheer falls into the home. The pool is a black plaster, polished aggregate pool. It is zero entry as well with a umbrella holder in the pool so it can be used to place chairs in for lounging.
High performance / green building certifications: EPA Energy Star Certified Home, EarthCraft Certified Home - Gold, NGBS Green Certified Home - Gold, Department of Energy Net Zero Ready Home, GA Power Earthcents Home, EPA WaterSense Certified Home
Builder/Developer: Heirloom Design Build
Architect: Jones Pierce
Interior Design/Decorator: Heirloom Design Build
Photo Credit: D. F. Radlmann
www.heirloomdesignbuild.com
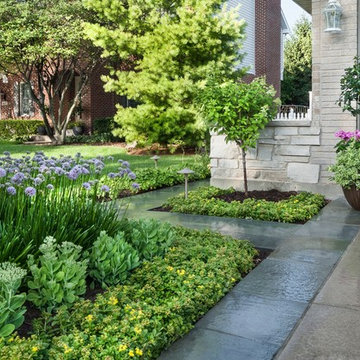
A bluestone walk moves through ornamental onion, groundcover and containers on its way to the back yard. In addition to the walkway, the bluestone also serves as a border down each side of the driveway.
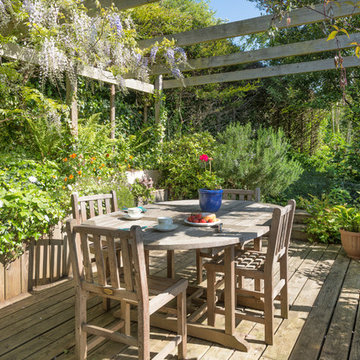
A pretty detached Georgian House (c1830) with delightful gardens and terraces with southerly views over Dartmouth and beyond. Colin Cadle Photography, Photo Styling Jan Cadle
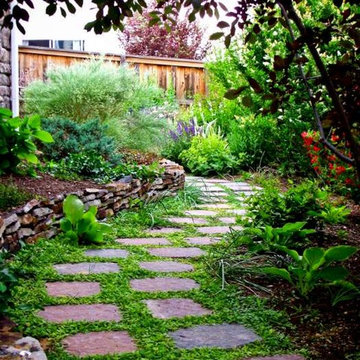
Meghan Himschoot
Idéer för en liten rustik trädgård i skuggan längs med huset, med en stödmur och marksten i betong
Idéer för en liten rustik trädgård i skuggan längs med huset, med en stödmur och marksten i betong
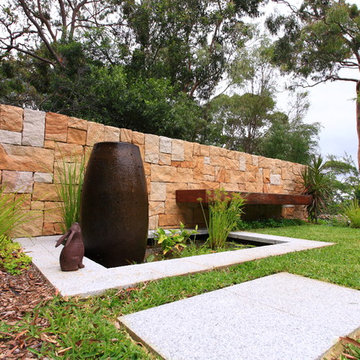
Modern inredning av en liten trädgård i delvis sol längs med huset, med en stödmur och naturstensplattor
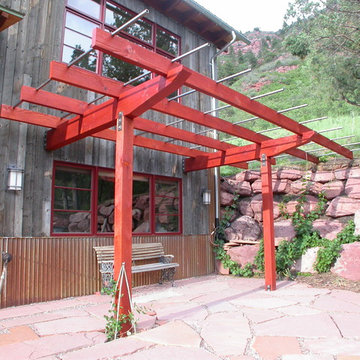
Heavy timber and steel grape arbor and sun shade on south patio
Inredning av en rustik liten uteplats längs med huset, med en vertikal trädgård och naturstensplattor
Inredning av en rustik liten uteplats längs med huset, med en vertikal trädgård och naturstensplattor
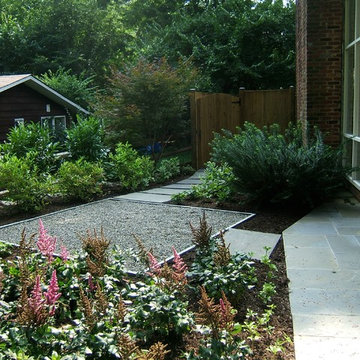
© Cathy Carr, APLD
A second small gravel patio is lined with upright flagstone and surrounded with lush plantings to create a sense of enclosure in a small side yard.
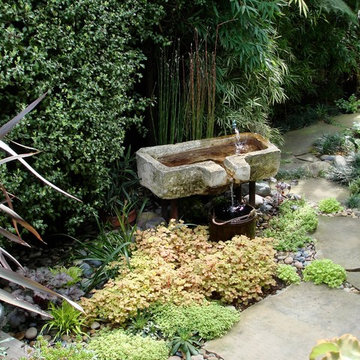
photo: Gary Marsh /
Constructed by All Decked Out, Marin County, CA
Foto på en liten vintage trädgård i skuggan längs med huset på sommaren, med en fontän och naturstensplattor
Foto på en liten vintage trädgård i skuggan längs med huset på sommaren, med en fontän och naturstensplattor
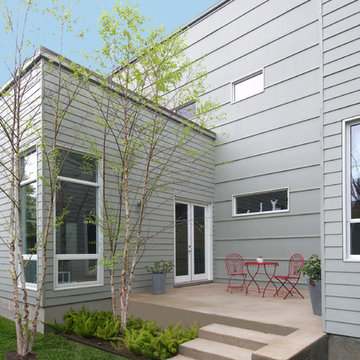
Our Houston landscaping team was recently honored to collaborate with renowned architectural firm Murphy Mears. Murphy Mears builds superb custom homes throughout the country. A recent project for a Houston resident by the name of Borow involved a custom home that featured an efficient, elegant, and eclectic modern architectural design. Ms. Borow is very environmentally conscious and asked that we follow some very strict principles of conservation when developing her landscaping design plan.
In many ways you could say this Houston landscaping project was green on both an aesthetic level and a functional level. We selected affordable ground cover that spread very quickly to provide a year round green color scheme that reflected much of the contemporary artwork within the interior of the home. Environmentally speaking, our project was also green in the sense that it focused on very primitive drought resistant plant species and tree preservation strategies. The resulting yard design ultimately functioned as an aesthetic mirror to the abstract forms that the owner prefers in wall art.
One of the more notable things we did in this Houston landscaping project was to build the homeowner a gravel patio near the front entrance to the home. The homeowner specifically requested that we disconnect the irrigation system that we had installed in the yard because she wanted natural irrigation and drainage only. The gravel served this wish superbly. Being a natural drain in its own respect, it provided a permeable surface that allowed rainwater to soak through without collecting on the surface.
More importantly, the gravel was the only material that could be laid down near the roots of the magnificent trees in Ms. Borow’s yard. Any type of stone, concrete, or brick that is used in more typical Houston landscaping plans would have been out of the question. A patio made from these materials would have either required cutting into tree roots, or it would have impeded their future growth.
The specific species chosen for ground cover also bear noting. The two primary plants used were jasmine and iris. Monkey grass was also used to a small extent as a border around the edge of the house. Irises were planted in front of the house, and the jasmine was planted beneath the trees. Both are very fast growing, drought resistant species that require very little watering. However, they do require routine pruning, which Ms. Borow said she had no problem investing in.
Such lawn alternatives are frequently used in Houston landscaping projects that for one reason or the other require something other than a standard planting of carpet grass. In this case, the motivation had nothing to do with finances, but rather a conscientious effort on Ms. Borow’s part to practice water conservation and tree preservation.
Other hardscapes were then introduced into this green design to better support the home architecture. A stepping stone walkway was built using plain concrete pads that are very simple and modern in their aesthetic. These lead up to the front stair case with four inch steps that Murphy Mears designed for maximum ergonomics and comfort.
There were a few softscape elements that we added to complete the Houston landscaping design. A planting of River Birch trees was introduced near the side of the home. River Birch trees are very attractive, light green trees that do not grow that tall. This eliminates any possible conflict between the tree roots and the home foundation.
Murphy Mears also built a very elegant fence that transitioned the geometry of the house down to the city sidewalk. The fence sharply parallels the linear movement of the house. We introduced some climbing vines to help soften the fence and to harmonize its aesthetic with that of the trees, ground cover, and grass along the sidewalk.
4 596 foton på litet utomhusdesign längs med huset
8





