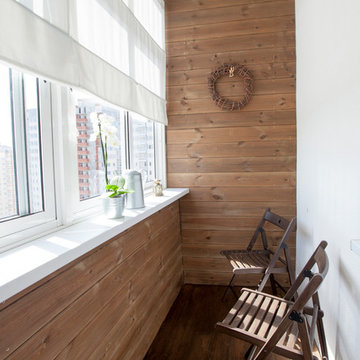Sortera efter:
Budget
Sortera efter:Populärt i dag
1 - 20 av 5 478 foton
Artikel 1 av 3

The homeowners sought to create a modest, modern, lakeside cottage, nestled into a narrow lot in Tonka Bay. The site inspired a modified shotgun-style floor plan, with rooms laid out in succession from front to back. Simple and authentic materials provide a soft and inviting palette for this modern home. Wood finishes in both warm and soft grey tones complement a combination of clean white walls, blue glass tiles, steel frames, and concrete surfaces. Sustainable strategies were incorporated to provide healthy living and a net-positive-energy-use home. Onsite geothermal, solar panels, battery storage, insulation systems, and triple-pane windows combine to provide independence from frequent power outages and supply excess power to the electrical grid.
Photos by Corey Gaffer

Photo by Andrew Hyslop
Inredning av en klassisk liten veranda på baksidan av huset, med trädäck och takförlängning
Inredning av en klassisk liten veranda på baksidan av huset, med trädäck och takförlängning

Fantastic semi-custom 4 bedroom, 3.5 bath traditional home in popular N Main area of town. Awesome floorplan - open and modern! Large living room with coffered accent wall and built-in cabinets that flank the fireplace. Gorgeous kitchen with custom granite countertops, stainless gas appliances, island, breakfast bar, and walk in pantry with an awesome barn door. Off the spacious dining room you'll find the private covered porch that could be another living space. Master suite on main level with double vanities, custom shower and separate water closet. Large walk in closet is perfectly placed beside the walk in laundry room. Upstairs you will find 3 bedrooms and a den, perfect for family or guests. All this and a 2 car garage!
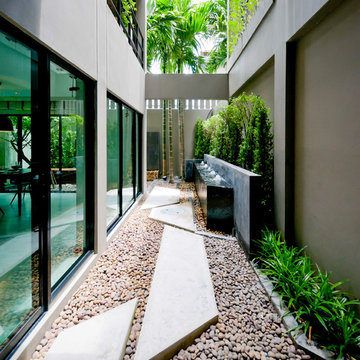
Inredning av en modern liten uteplats längs med huset, med en fontän, stämplad betong och takförlängning
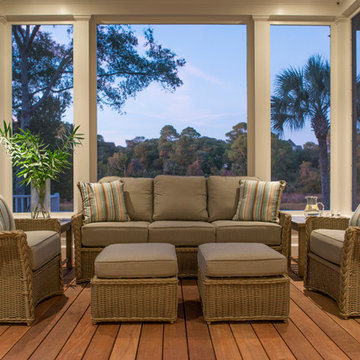
Idéer för att renovera en liten vintage innätad veranda på baksidan av huset, med trädäck och takförlängning

The roof extension covering the front doorstep of the south-facing home needs help cooling the space. Western Redbud is a beautiful way to do just that.
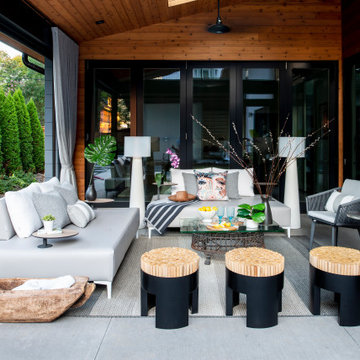
A conversation area that can communicate with guests inside the kitchen (through the accordion doors to the right) or the pool deck beyond!
Idéer för att renovera en liten funkis uteplats, med betongplatta och takförlängning
Idéer för att renovera en liten funkis uteplats, med betongplatta och takförlängning

This cozy lake cottage skillfully incorporates a number of features that would normally be restricted to a larger home design. A glance of the exterior reveals a simple story and a half gable running the length of the home, enveloping the majority of the interior spaces. To the rear, a pair of gables with copper roofing flanks a covered dining area that connects to a screened porch. Inside, a linear foyer reveals a generous staircase with cascading landing. Further back, a centrally placed kitchen is connected to all of the other main level entertaining spaces through expansive cased openings. A private study serves as the perfect buffer between the homes master suite and living room. Despite its small footprint, the master suite manages to incorporate several closets, built-ins, and adjacent master bath complete with a soaker tub flanked by separate enclosures for shower and water closet. Upstairs, a generous double vanity bathroom is shared by a bunkroom, exercise space, and private bedroom. The bunkroom is configured to provide sleeping accommodations for up to 4 people. The rear facing exercise has great views of the rear yard through a set of windows that overlook the copper roof of the screened porch below.
Builder: DeVries & Onderlinde Builders
Interior Designer: Vision Interiors by Visbeen
Photographer: Ashley Avila Photography
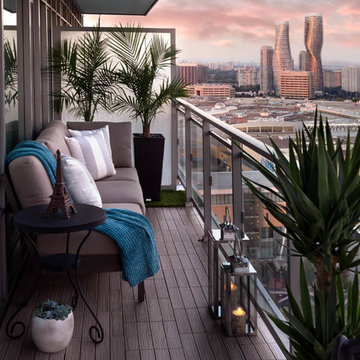
Crystal Imaging
Inspiration för små moderna balkonger, med takförlängning och räcke i glas
Inspiration för små moderna balkonger, med takförlängning och räcke i glas

Photography: Garett + Carrie Buell of Studiobuell/ studiobuell.com
Bild på en liten vintage innätad veranda längs med huset, med betongplatta och takförlängning
Bild på en liten vintage innätad veranda längs med huset, med betongplatta och takförlängning
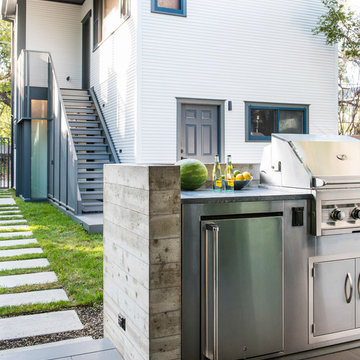
Photo by Casey Woods
Inredning av en liten terrass på baksidan av huset, med utekök och takförlängning
Inredning av en liten terrass på baksidan av huset, med utekök och takförlängning
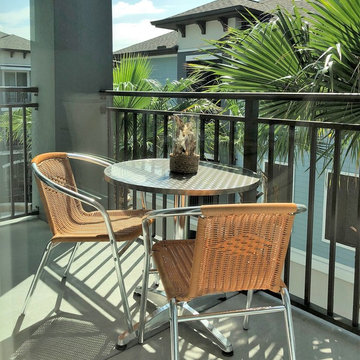
Inspiration för en liten vintage uteplats på baksidan av huset, med betongplatta och takförlängning
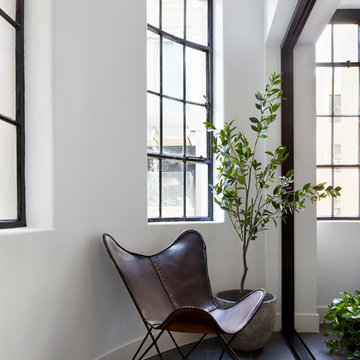
Apartment fitout, gutted and refurbished. An indoor outdoor space open to the breeze and sun- winter garden
Photographer: Tatjana Plitt Photography
Idéer för en liten modern balkong, med utekrukor, takförlängning och räcke i flera material
Idéer för en liten modern balkong, med utekrukor, takförlängning och räcke i flera material
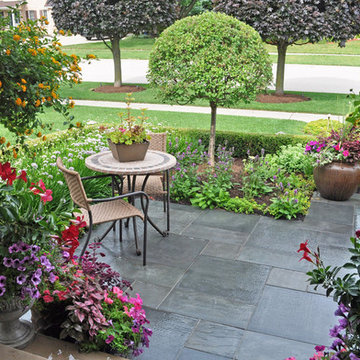
As they walk out the front door this is the colorful view that greets the client.
Idéer för små funkis uteplatser framför huset, med utekrukor, naturstensplattor och takförlängning
Idéer för små funkis uteplatser framför huset, med utekrukor, naturstensplattor och takförlängning
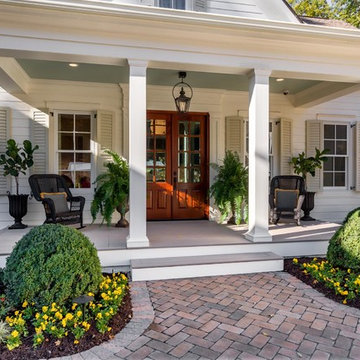
Porch - Southern Living Magazine Featured Builder Home by Hatcliff Construction February 2017
Photography by Marty Paoletta
Idéer för en liten klassisk veranda framför huset, med trädäck och takförlängning
Idéer för en liten klassisk veranda framför huset, med trädäck och takförlängning
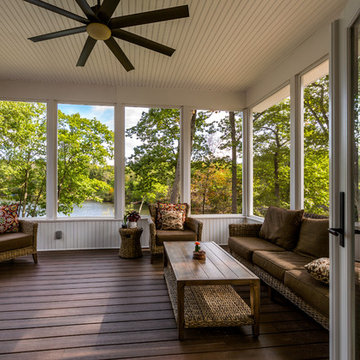
Janine Lamontagne Photography
Inspiration för en liten amerikansk innätad veranda på baksidan av huset, med trädäck och takförlängning
Inspiration för en liten amerikansk innätad veranda på baksidan av huset, med trädäck och takförlängning
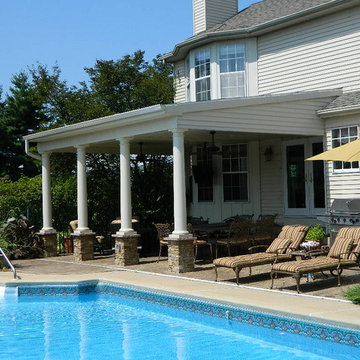
A roof was extended off of the rear of the house. For a dressier look Fypon columns were used with a faux stone base to jazz up the look from all areas of the back yard. A ceiling fan and TV were installed as well as recessed lights to the ceiling for extended seasonal use.
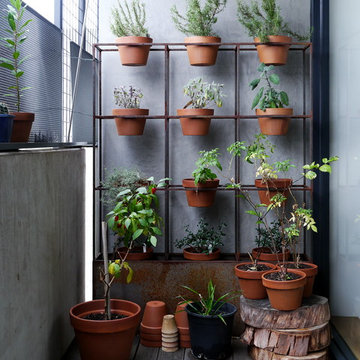
Idéer för små industriella balkonger, med en vertikal trädgård och takförlängning
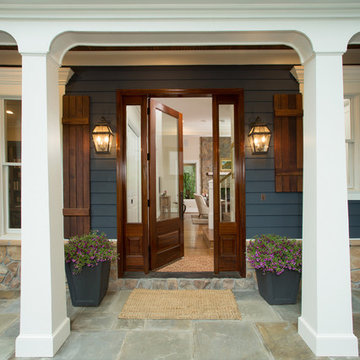
Bild på en liten amerikansk veranda framför huset, med naturstensplattor och takförlängning
5 478 foton på litet utomhusdesign, med takförlängning
1






