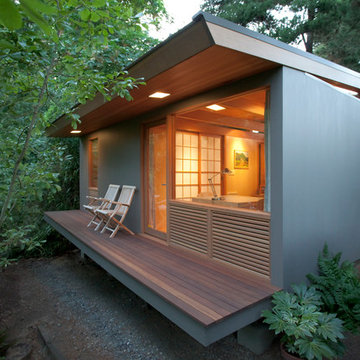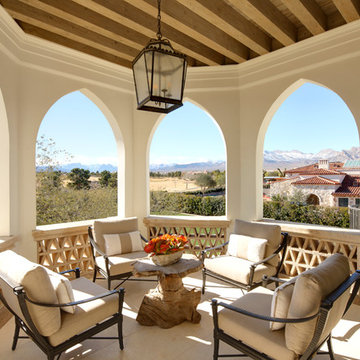Sortera efter:
Budget
Sortera efter:Populärt i dag
141 - 160 av 5 479 foton
Artikel 1 av 3
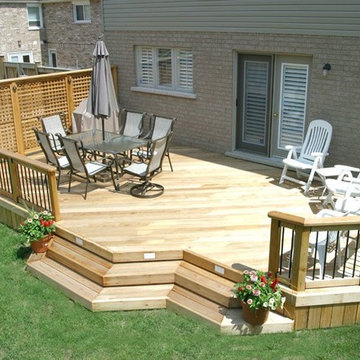
Tom Jacques and Drew Cunningham
Foto på en liten funkis terrass på baksidan av huset, med takförlängning
Foto på en liten funkis terrass på baksidan av huset, med takförlängning
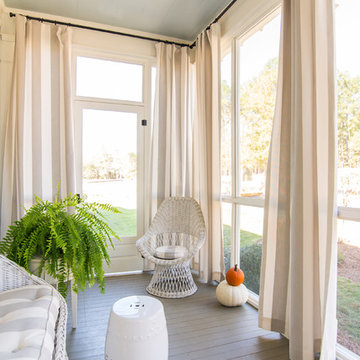
Faith Allen
Idéer för att renovera en liten lantlig innätad veranda, med trädäck och takförlängning
Idéer för att renovera en liten lantlig innätad veranda, med trädäck och takförlängning
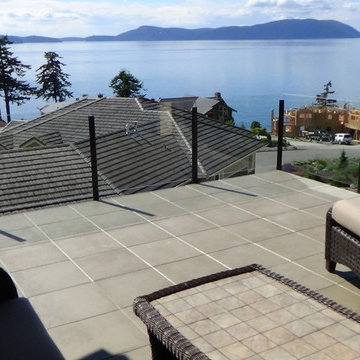
Finished paver deck with fascia mounted infinity railing.
Location: Anacortes, WA looking out at the San Juan islands.
.Andrew Bleyhl
Foto på en liten funkis terrass på baksidan av huset, med takförlängning
Foto på en liten funkis terrass på baksidan av huset, med takförlängning
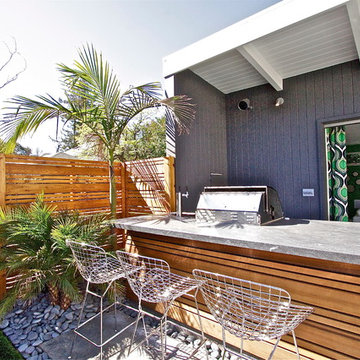
Karin Larson
Inspiration för en liten 60 tals uteplats på baksidan av huset, med utekök, stämplad betong och takförlängning
Inspiration för en liten 60 tals uteplats på baksidan av huset, med utekök, stämplad betong och takförlängning
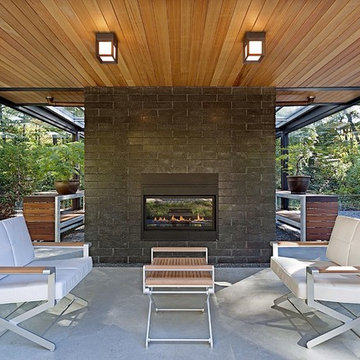
Modern glass house set in the landscape evokes a midcentury vibe. A modern gas fireplace divides the living area with a polished concrete floor from the greenhouse with a gravel floor. The frame is painted steel with aluminum sliding glass door. The front features a green roof with native grasses and the rear is covered with a glass roof.
Photo by: Gregg Shupe Photography

The homeowners sought to create a modest, modern, lakeside cottage, nestled into a narrow lot in Tonka Bay. The site inspired a modified shotgun-style floor plan, with rooms laid out in succession from front to back. Simple and authentic materials provide a soft and inviting palette for this modern home. Wood finishes in both warm and soft grey tones complement a combination of clean white walls, blue glass tiles, steel frames, and concrete surfaces. Sustainable strategies were incorporated to provide healthy living and a net-positive-energy-use home. Onsite geothermal, solar panels, battery storage, insulation systems, and triple-pane windows combine to provide independence from frequent power outages and supply excess power to the electrical grid.
Photos by Corey Gaffer
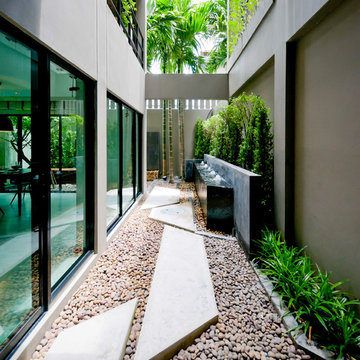
Inredning av en modern liten uteplats längs med huset, med en fontän, stämplad betong och takförlängning

Photography: Garett + Carrie Buell of Studiobuell/ studiobuell.com
Bild på en liten vintage innätad veranda längs med huset, med betongplatta och takförlängning
Bild på en liten vintage innätad veranda längs med huset, med betongplatta och takförlängning
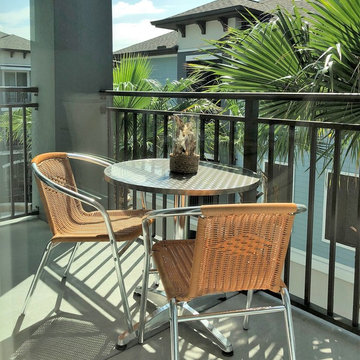
Inspiration för en liten vintage uteplats på baksidan av huset, med betongplatta och takförlängning
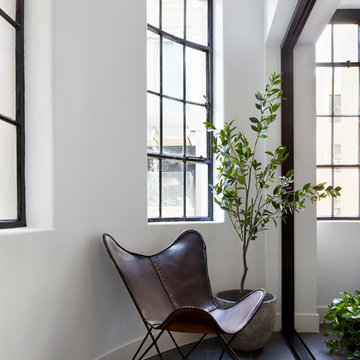
Apartment fitout, gutted and refurbished. An indoor outdoor space open to the breeze and sun- winter garden
Photographer: Tatjana Plitt Photography
Idéer för en liten modern balkong, med utekrukor, takförlängning och räcke i flera material
Idéer för en liten modern balkong, med utekrukor, takförlängning och räcke i flera material
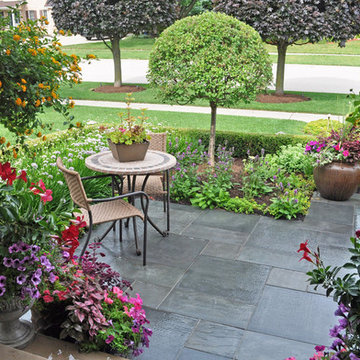
As they walk out the front door this is the colorful view that greets the client.
Idéer för små funkis uteplatser framför huset, med utekrukor, naturstensplattor och takförlängning
Idéer för små funkis uteplatser framför huset, med utekrukor, naturstensplattor och takförlängning
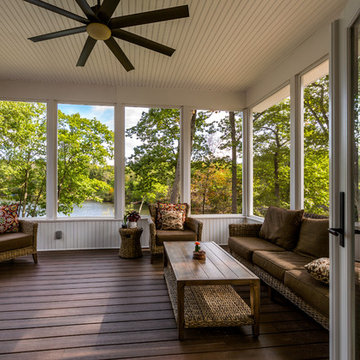
Janine Lamontagne Photography
Inspiration för en liten amerikansk innätad veranda på baksidan av huset, med trädäck och takförlängning
Inspiration för en liten amerikansk innätad veranda på baksidan av huset, med trädäck och takförlängning
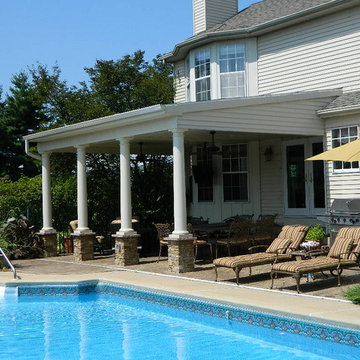
A roof was extended off of the rear of the house. For a dressier look Fypon columns were used with a faux stone base to jazz up the look from all areas of the back yard. A ceiling fan and TV were installed as well as recessed lights to the ceiling for extended seasonal use.
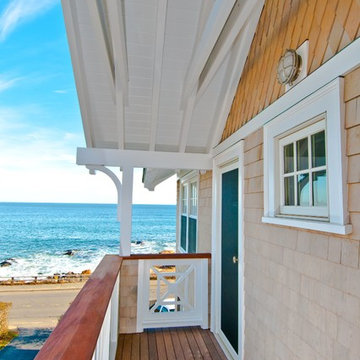
Inspiration för små maritima balkonger, med takförlängning och räcke i trä
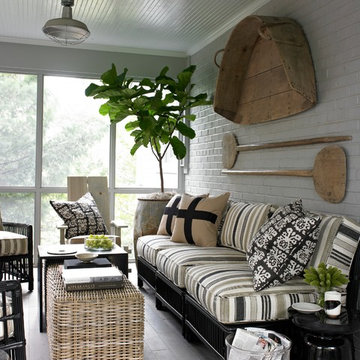
Angie Seckinger and Helen Norman
Idéer för att renovera en liten vintage innätad veranda längs med huset, med kakelplattor och takförlängning
Idéer för att renovera en liten vintage innätad veranda längs med huset, med kakelplattor och takförlängning
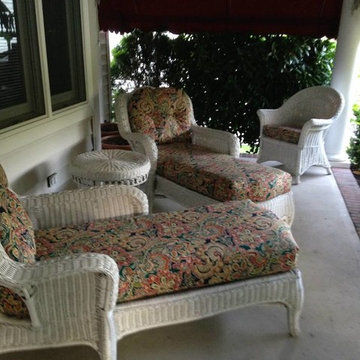
Idéer för en liten exotisk uteplats på baksidan av huset, med takförlängning och betongplatta
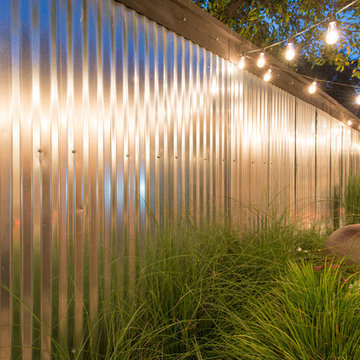
Michael Hunter
Eklektisk inredning av en liten uteplats längs med huset, med utekrukor, stämplad betong och takförlängning
Eklektisk inredning av en liten uteplats längs med huset, med utekrukor, stämplad betong och takförlängning
5 479 foton på litet utomhusdesign, med takförlängning
8







