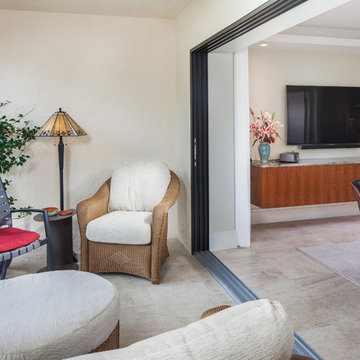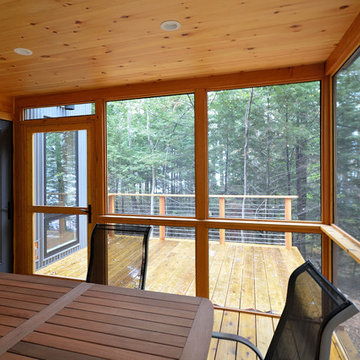Sortera efter:
Budget
Sortera efter:Populärt i dag
161 - 180 av 590 foton
Artikel 1 av 3
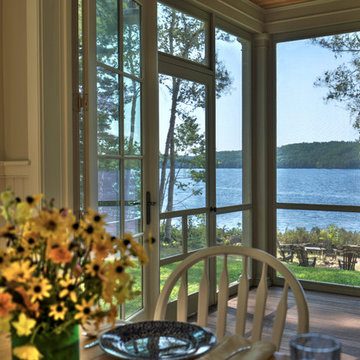
Greg Hubbard Photography
Inspiration för en liten vintage innätad veranda på baksidan av huset, med trädäck och takförlängning
Inspiration för en liten vintage innätad veranda på baksidan av huset, med trädäck och takförlängning
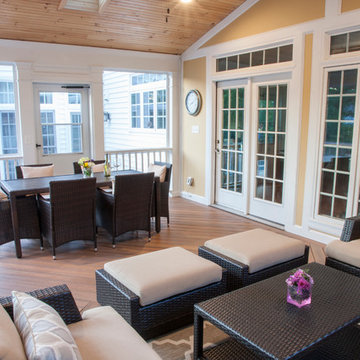
The custom designed composite Fiberon Ipe deck & porch area creates an upper level entertaining area, with wide closed riser steps, leading to the natural travertine patio and pool.
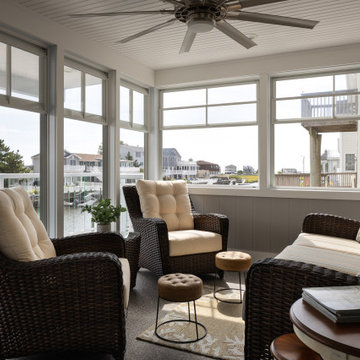
Screened porch with floor to ceiling windows
Inredning av en maritim liten innätad veranda på baksidan av huset, med takförlängning
Inredning av en maritim liten innätad veranda på baksidan av huset, med takförlängning
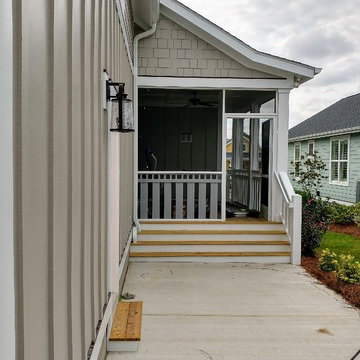
Mark Ballard
Idéer för små amerikanska innätade verandor längs med huset, med betongplatta och takförlängning
Idéer för små amerikanska innätade verandor längs med huset, med betongplatta och takförlängning
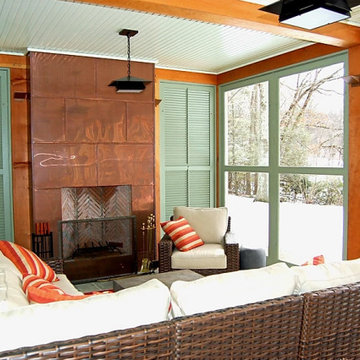
Contemporary timberframe porch with fireplace and plexiglass panels to switch out for the summer screen panels.
Foto på en liten funkis innätad veranda på baksidan av huset, med naturstensplattor och takförlängning
Foto på en liten funkis innätad veranda på baksidan av huset, med naturstensplattor och takförlängning
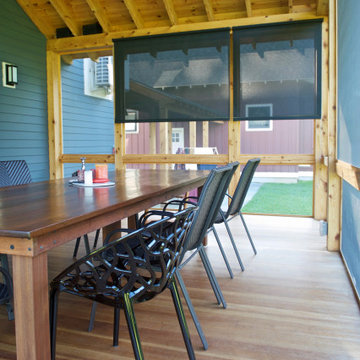
With SUCH a beautiful enclosed porch, and outdoor dining in Vermont is such a limited window (pardon the pun)
Idéer för att renovera en liten lantlig innätad veranda längs med huset, med trädäck och takförlängning
Idéer för att renovera en liten lantlig innätad veranda längs med huset, med trädäck och takförlängning
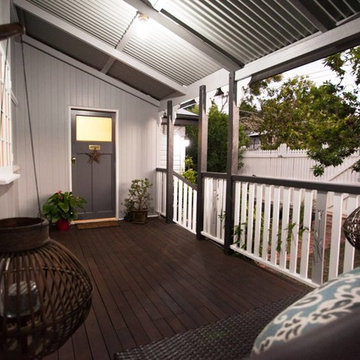
Inspiration för små lantliga innätade verandor framför huset, med trädäck och takförlängning
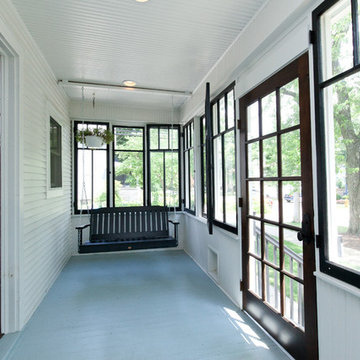
Who wouldn't love to sit and relax on this beautiful farmhouse porch surrounded by modern black windows and a gorgeous front door?
Meyer Design
Photos: Jody Kmetz
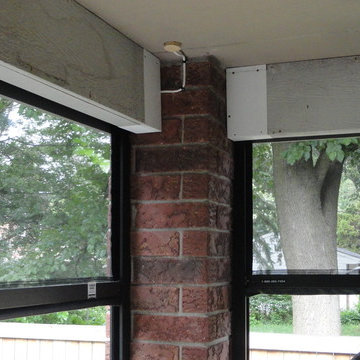
Motorized screens enclose this beautiful outdoor living space, keeping out bugs and strong sun light. View is from the inside looking out. You will notice that the motor and tube are hidden inside box giving the job a clean look.
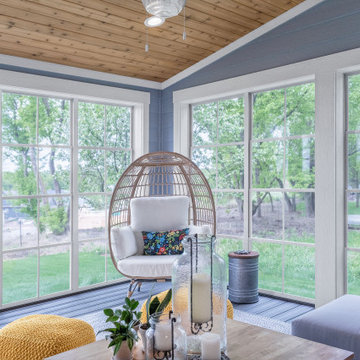
Living in Bayport, Minnesota, our client’s dreamed of adding on a space to their home that they could use and appreciate nearly year-round. This dream led to the realization of a 230 square foot addition that was to be utilized as a porch to fully take in the views of their backyard prairie. The challenge: Build a new space onto the existing home that made you feel like you were actually outdoors. The porch was meant to keep the exterior siding of the home exposed and to finish the interior with exterior materials. We used siding, soffits, fascia, skirt boards, and similar materials finished to match the existing home. Large windows and an exterior door encircled the perimeter of the space. Natural cedar tongue and groove boards and a composite deck floor was just another way to bring the exterior aesthetics back inside the porch.
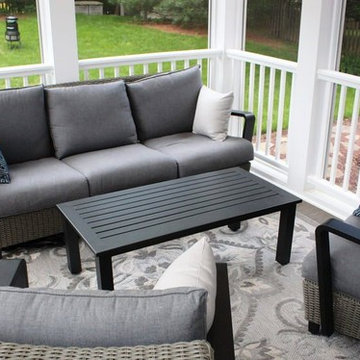
Screened porch addition in New Market, MD 21774 by your local design-build contractor Talon Construction
Inspiration för små klassiska innätade verandor på baksidan av huset, med marksten i tegel och takförlängning
Inspiration för små klassiska innätade verandor på baksidan av huset, med marksten i tegel och takförlängning

A separate seating area right off the inside dining room is the perfect spot for breakfast al-fresco...without the bugs, in this screened porch addition. Design and build is by Meadowlark Design+Build in Ann Arbor, MI. Photography by Sean Carter, Ann Arbor, MI.
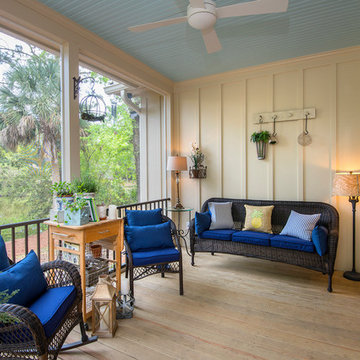
Photography: Jason Stemple
Idéer för att renovera en liten vintage innätad veranda på baksidan av huset, med trädäck och takförlängning
Idéer för att renovera en liten vintage innätad veranda på baksidan av huset, med trädäck och takförlängning
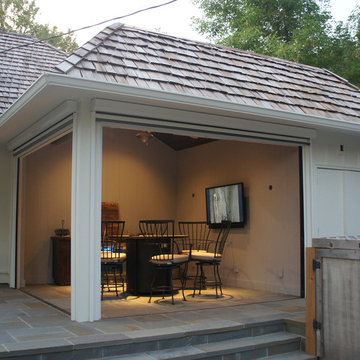
The Cabana / Porch is attached to the home on the rear of the garage, but only accessible from the exterior of the house. The porch features large phantom screens for a more open feel. There is also a storage room along the back to store extra long pool equipment.
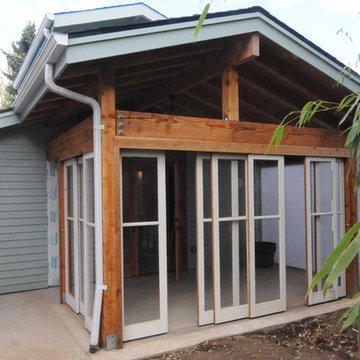
Recycled wood doors were reconditioned and set on concealed tracks offering openings either side.
Photos by Hammer and Hand
Modern inredning av en liten innätad veranda på baksidan av huset, med betongplatta och takförlängning
Modern inredning av en liten innätad veranda på baksidan av huset, med betongplatta och takförlängning
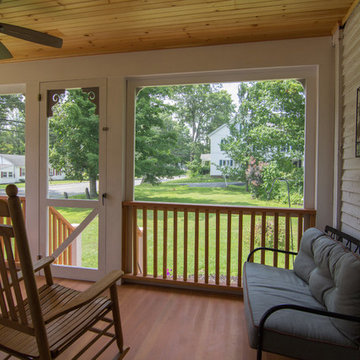
Jed Burdick - Votary Media
Inredning av en klassisk liten innätad veranda framför huset, med takförlängning
Inredning av en klassisk liten innätad veranda framför huset, med takförlängning
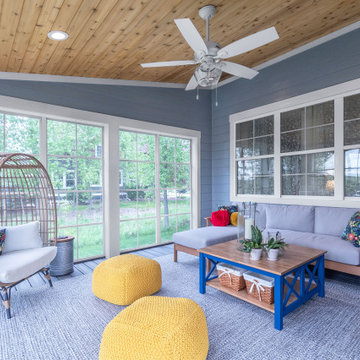
Living in Bayport, Minnesota, our client’s dreamed of adding on a space to their home that they could use and appreciate nearly year-round. This dream led to the realization of a 230 square foot addition that was to be utilized as a porch to fully take in the views of their backyard prairie. The challenge: Build a new space onto the existing home that made you feel like you were actually outdoors. The porch was meant to keep the exterior siding of the home exposed and to finish the interior with exterior materials. We used siding, soffits, fascia, skirt boards, and similar materials finished to match the existing home. Large windows and an exterior door encircled the perimeter of the space. Natural cedar tongue and groove boards and a composite deck floor was just another way to bring the exterior aesthetics back inside the porch.
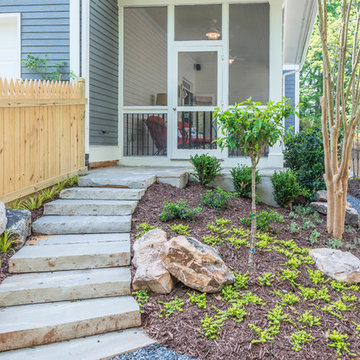
This beautiful, bright screened-in porch is a natural extension of this Atlanta home. With high ceilings and a natural stone stairway leading to the backyard, this porch is the perfect addition for summer.
590 foton på litet utomhusdesign
9






