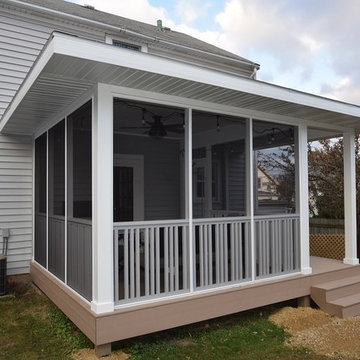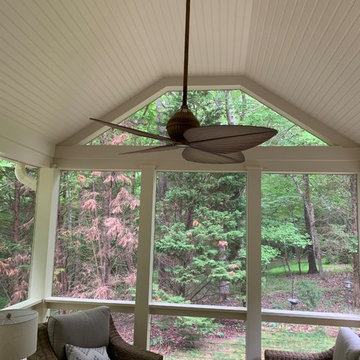Sortera efter:
Budget
Sortera efter:Populärt i dag
141 - 160 av 590 foton
Artikel 1 av 3
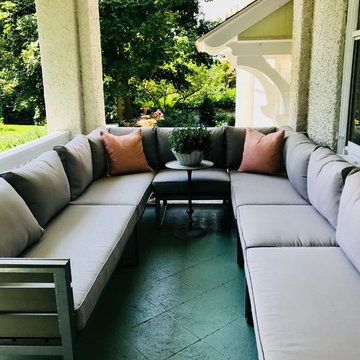
Make the most of outdoor areas by adding two modular sectional's together to fit an unconventional shape. Maximize seating and socializing. Minimalist sectional.
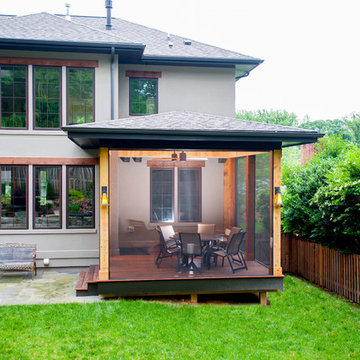
Idéer för att renovera en liten funkis innätad veranda på baksidan av huset, med trädäck
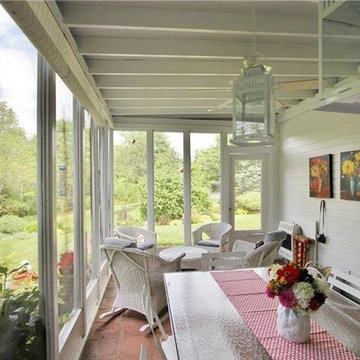
Carla and I really enjoy entertaining in our screened porch. We both cook, and we both enjoy creating a special atmosphere. We’ve probably had over 100 dinners for family and friends. At almost every one of these gatherings, someone would tell me how they wished they had a Maine screened porch just like ours.
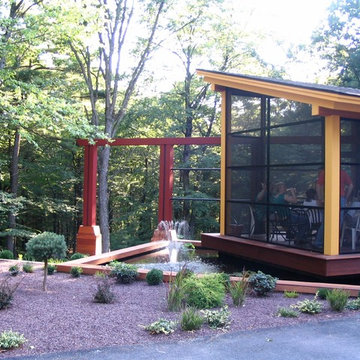
A dining pavilion that floats in the water on the city side of the house and floats in air on the rural side of the house. There is waterfall that runs under the house connecting the orthogonal pond on the city side with the free form pond on the rural side.
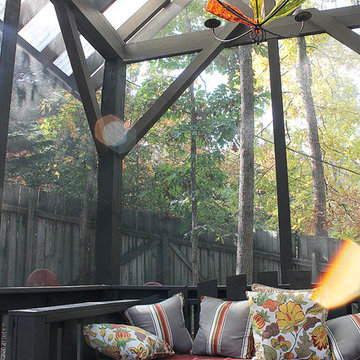
This structure started as a backyard arbor. The homeowner wanted a more sheltered structure, so the J Brewer and Associates team, built a more house like structure, built a roof with greenhouse roofing, and screened in a quiet hideaway for the homeowner to enjoy with the family. Photo by Jillian Dolberry
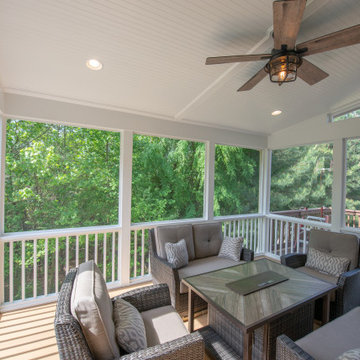
Screen porch with grilling deck.
Klassisk inredning av en liten innätad veranda på baksidan av huset, med takförlängning
Klassisk inredning av en liten innätad veranda på baksidan av huset, med takförlängning
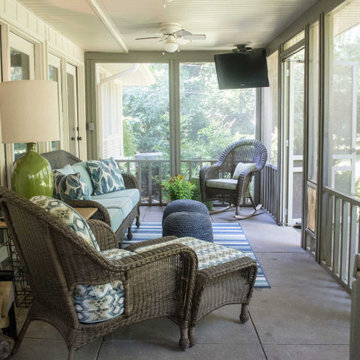
The last installment of our Summer Porch Series is actually my own Screened Porch. My husband Tom and I love this outdoor space, and I have designed it like I would any other room in my home. When we purchased our home, it was just a covered porch. We added the screens, and it has been worth every penny. A couple of years ago, we even added a television out here so we could watch our beloved Bulldogs play football. We brought the all-weather wicker furniture from our previous home, but I recently had the cushions recovered in outdoor fabrics of blues and greens. This extends the color palette from my newly redesigned Den into this space.
I added colorful accessories like an oversized green ceramic lamp, and navy jute poufs serve as my coffee table. I even added artwork to fill the large wall over a console. Of course, I let nature be the best accessory and filled pots and hanging baskets with pet friendly plants.
We love our Screened Porch and utilize it as a third living space in our home. We hope you have enjoyed our Summer Porch Series and are inspired to redesign your outdoor spaces. If you need help, just give us a call. Enjoy!
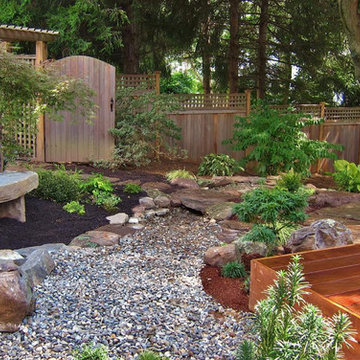
Photography by Jane Luce
Idéer för små orientaliska innätade verandor på baksidan av huset, med naturstensplattor
Idéer för små orientaliska innätade verandor på baksidan av huset, med naturstensplattor
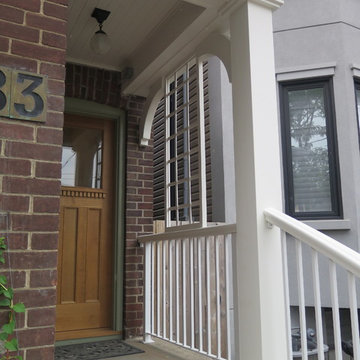
Introducing a column, railing and screening gives a sense of space when entering and exiting the home.
Idéer för att renovera en liten vintage innätad veranda framför huset
Idéer för att renovera en liten vintage innätad veranda framför huset
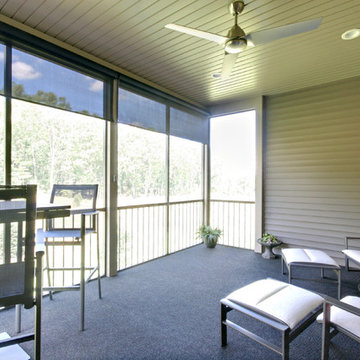
The three season porch is easily accessed from the dining area. While entertaining, this space keeps the hostess connected to her guests. The view is a field of trees and wild flowers. The carpet is Beaulieu Smoothe Ave in Midnight. This view features customer Hunter Douglas roller shades for shade and the concessional privacy.
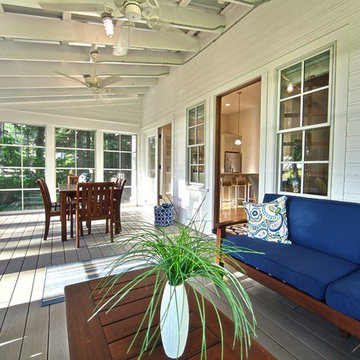
This site hosted a 1850s Farmhouse and 1920s Cottage. Newly renovated, they make for excellent guest cottages with fun living spaces!
Inspiration för små maritima innätade verandor på baksidan av huset, med trädäck och takförlängning
Inspiration för små maritima innätade verandor på baksidan av huset, med trädäck och takförlängning
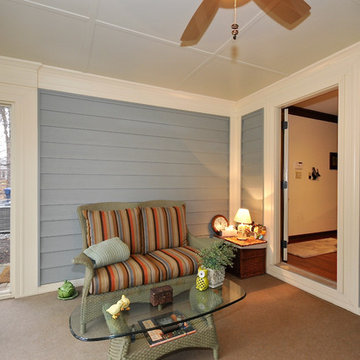
Upholstery- Janus et Cie fabric
Fan- Kichler
Idéer för små amerikanska innätade verandor på baksidan av huset, med betongplatta och takförlängning
Idéer för små amerikanska innätade verandor på baksidan av huset, med betongplatta och takförlängning
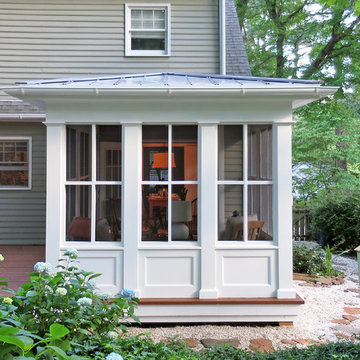
Klassisk inredning av en liten innätad veranda på baksidan av huset, med trädäck och takförlängning
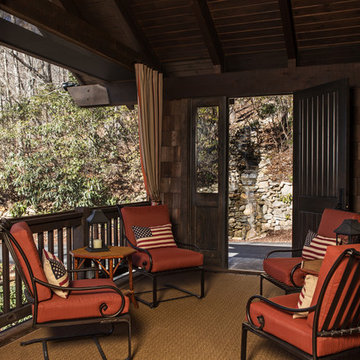
The designers sheath the exterior of the home in cedar shake shingles, wood and granite, and add a recycling water feature that cascades down the mountain via thirteen different falls, then goes under then driveway before it re-emerges and waterfalls into small pond.
Scott Moore Photography
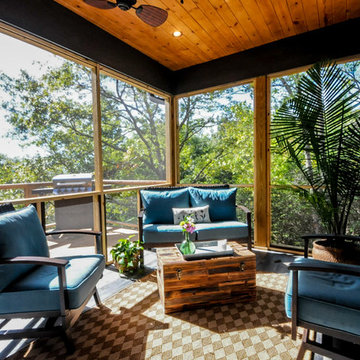
This screened in porch is perfect for mountain living. With ceramic floors and stained tongue and groove ceiling.
Idéer för att renovera en liten rustik innätad veranda på baksidan av huset, med kakelplattor och takförlängning
Idéer för att renovera en liten rustik innätad veranda på baksidan av huset, med kakelplattor och takförlängning
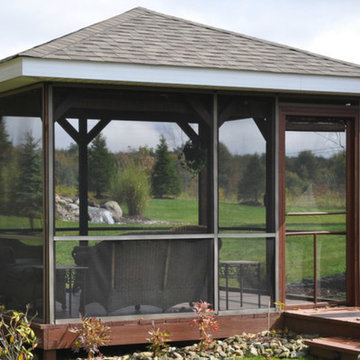
Idéer för en liten lantlig innätad veranda på baksidan av huset, med takförlängning
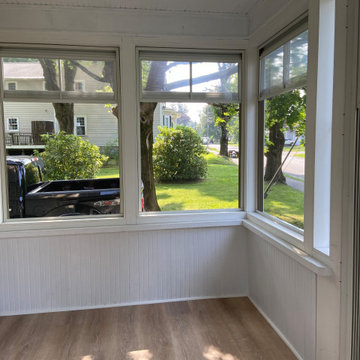
After photo of an existing porch updated with our Porch Conversion.
New floating floor to compliment the space.
Convert any existing outdoor space to a three-season room.
Hand-made in the USA.
Multiple FlexiGlaze and frame colors are available.
10-year warranty on frame and window vinyl. 2 years on screen.
Quick install time. Affordable. Beautiful.
Protects from Summer sun, rain, and even snow.
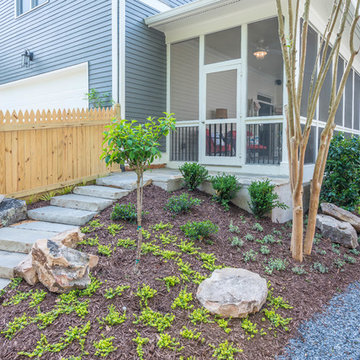
This beautiful, bright screened-in porch is a natural extension of this Atlanta home. With high ceilings and a natural stone stairway leading to the backyard, this porch is the perfect addition for summer.
590 foton på litet utomhusdesign
8






