Sortera efter:
Budget
Sortera efter:Populärt i dag
61 - 80 av 590 foton
Artikel 1 av 3
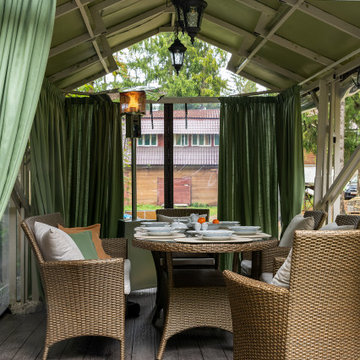
Idéer för att renovera en liten funkis innätad veranda på baksidan av huset, med trädäck och takförlängning
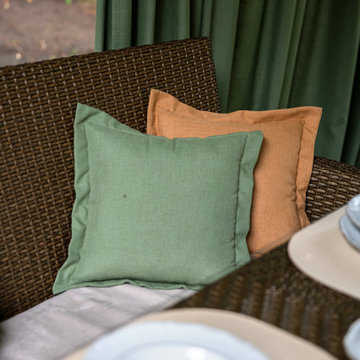
Inspiration för små moderna innätade verandor på baksidan av huset, med trädäck och takförlängning
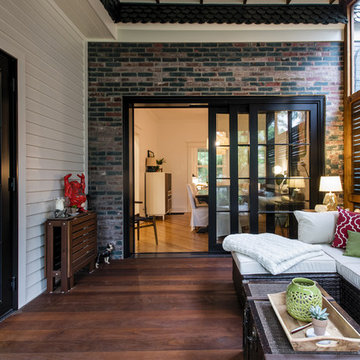
Photo by Andrew Hyslop
Exempel på en liten klassisk innätad veranda på baksidan av huset, med trädäck och takförlängning
Exempel på en liten klassisk innätad veranda på baksidan av huset, med trädäck och takförlängning
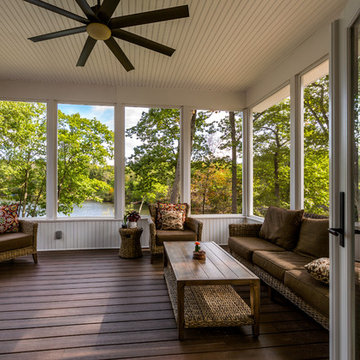
Janine Lamontagne Photography
Inspiration för en liten amerikansk innätad veranda på baksidan av huset, med trädäck och takförlängning
Inspiration för en liten amerikansk innätad veranda på baksidan av huset, med trädäck och takförlängning
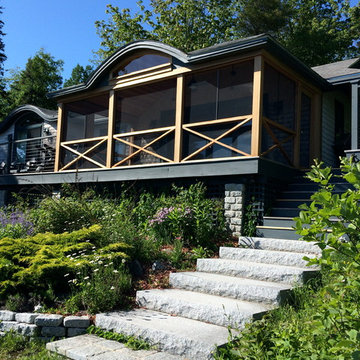
Design Group Collaborative
Foto på en liten funkis innätad veranda framför huset, med trädäck och takförlängning
Foto på en liten funkis innätad veranda framför huset, med trädäck och takförlängning
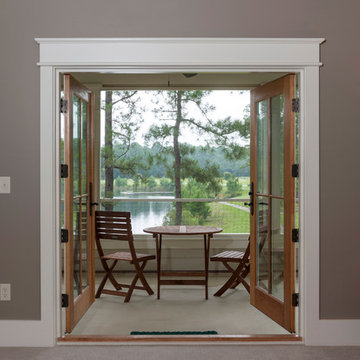
The upstairs screened porch is a bonus for the master bedroom. Porches are much desired Southern homes. With the view, this space will be used often, for reading, drinking coffee and just relaxing.
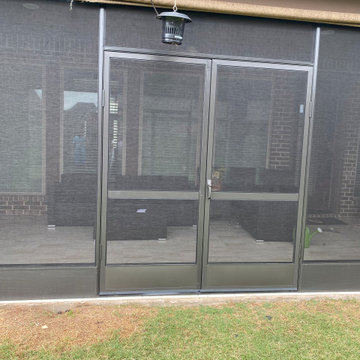
This beautiful back porch is now usable with French Style Screen Doors and Kick Plate.
Inspiration för en liten innätad veranda på baksidan av huset, med kakelplattor
Inspiration för en liten innätad veranda på baksidan av huset, med kakelplattor
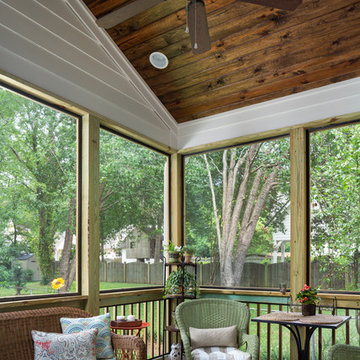
New home construction in Homewood Alabama photographed for Willow Homes, Willow Design Studio, and Triton Stone Group by Birmingham Alabama based architectural and interiors photographer Tommy Daspit. You can see more of his work at http://tommydaspit.com
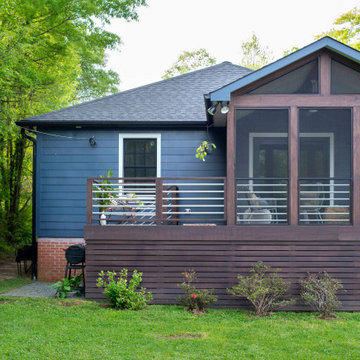
Inspiration för små moderna innätade verandor på baksidan av huset, med takförlängning och räcke i metall
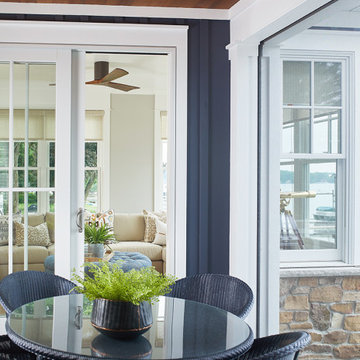
This cozy lake cottage skillfully incorporates a number of features that would normally be restricted to a larger home design. A glance of the exterior reveals a simple story and a half gable running the length of the home, enveloping the majority of the interior spaces. To the rear, a pair of gables with copper roofing flanks a covered dining area that connects to a screened porch. Inside, a linear foyer reveals a generous staircase with cascading landing. Further back, a centrally placed kitchen is connected to all of the other main level entertaining spaces through expansive cased openings. A private study serves as the perfect buffer between the homes master suite and living room. Despite its small footprint, the master suite manages to incorporate several closets, built-ins, and adjacent master bath complete with a soaker tub flanked by separate enclosures for shower and water closet. Upstairs, a generous double vanity bathroom is shared by a bunkroom, exercise space, and private bedroom. The bunkroom is configured to provide sleeping accommodations for up to 4 people. The rear facing exercise has great views of the rear yard through a set of windows that overlook the copper roof of the screened porch below.
Builder: DeVries & Onderlinde Builders
Interior Designer: Vision Interiors by Visbeen
Photographer: Ashley Avila Photography
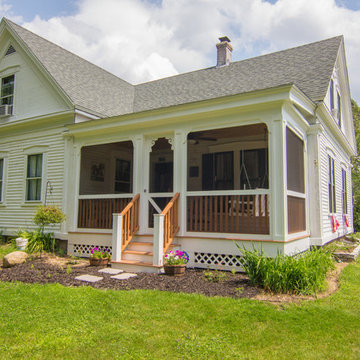
Jed Burdick - Votary Media
Klassisk inredning av en liten innätad veranda framför huset, med takförlängning
Klassisk inredning av en liten innätad veranda framför huset, med takförlängning
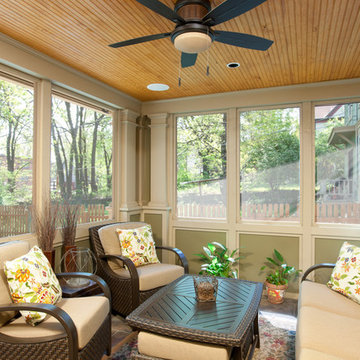
Photo by Alistair Tutton
Inspiration för små klassiska innätade verandor på baksidan av huset, med takförlängning
Inspiration för små klassiska innätade verandor på baksidan av huset, med takförlängning
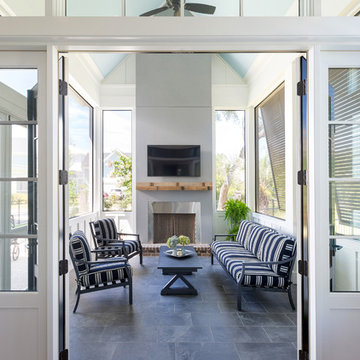
Idéer för små maritima innätade verandor längs med huset, med trädäck och takförlängning
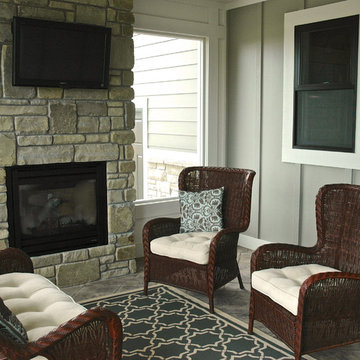
An outdoor space can become another room of your home with the right additions. This all season porch is complete with fireplace, media center and easy control with the Elan G!
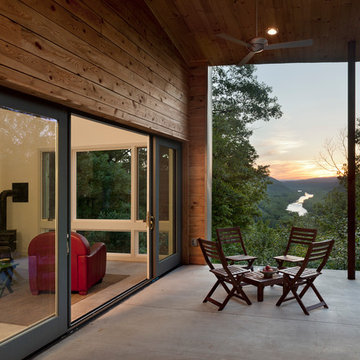
Paul Burk Photography
Inspiration för små moderna innätade verandor på baksidan av huset, med betongplatta och takförlängning
Inspiration för små moderna innätade verandor på baksidan av huset, med betongplatta och takförlängning
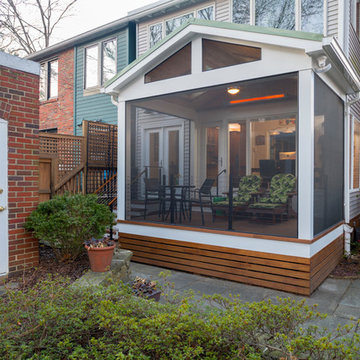
Exterior of a modern screened-in porch design in Northwest Washington, D.C. It features skylights, an Infratech infrared heater, a Minka-Aire ceiling fan, low-maintenance Zuri deck boards and stainless steel cable handrails. Photographer: Michael Ventura.
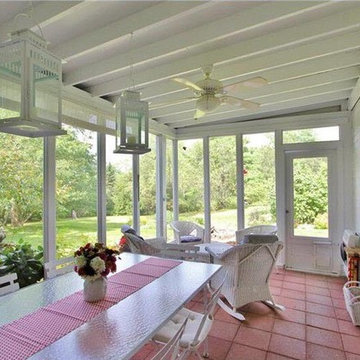
Our screen porch kits are for people who love living outdoors … but without bugs or wet patio furniture.
Modern inredning av en liten innätad veranda på baksidan av huset, med marksten i tegel och takförlängning
Modern inredning av en liten innätad veranda på baksidan av huset, med marksten i tegel och takförlängning
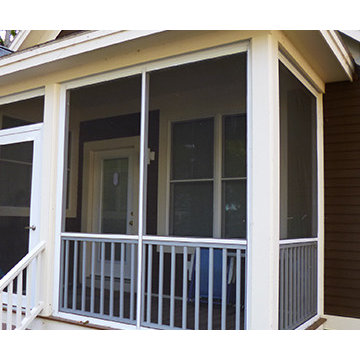
Klassisk inredning av en liten innätad veranda framför huset, med trädäck och takförlängning
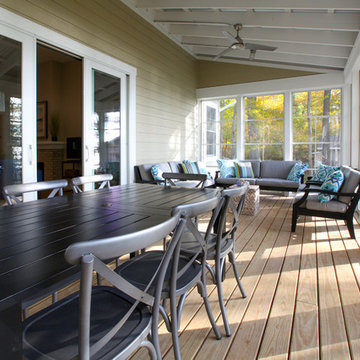
Bigger is not always better, but something of highest quality is. This amazing, size-appropriate Lake Michigan cottage is just that. Nestled in an existing historic stretch of Lake Michigan cottages, this new construction was built to fit in the neighborhood, but outperform any other home in the area concerning energy consumption, LEED certification and functionality. It features 3 bedrooms, 3 bathrooms, an open concept kitchen/living room, a separate mudroom entrance and a separate laundry. This small (but smart) cottage is perfect for any family simply seeking a retreat without the stress of a big lake home. The interior details include quartz and granite countertops, stainless appliances, quarter-sawn white oak floors, Pella windows, and beautiful finishing fixtures. The dining area was custom designed, custom built, and features both new and reclaimed elements. The exterior displays Smart-Side siding and trim details and has a large EZE-Breeze screen porch for additional dining and lounging. This home owns all the best products and features of a beach house, with no wasted space. Cottage Home is the premiere builder on the shore of Lake Michigan, between the Indiana border and Holland.
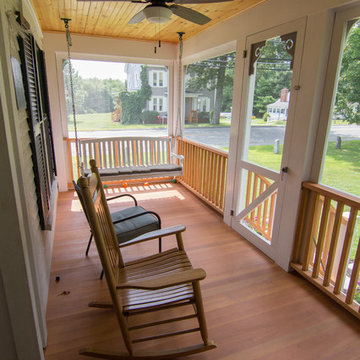
Jed Burdick - Votary Media
Foto på en liten vintage innätad veranda framför huset, med takförlängning
Foto på en liten vintage innätad veranda framför huset, med takförlängning
590 foton på litet utomhusdesign
4





