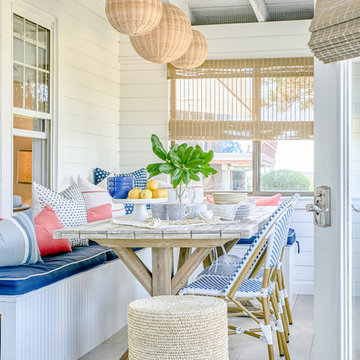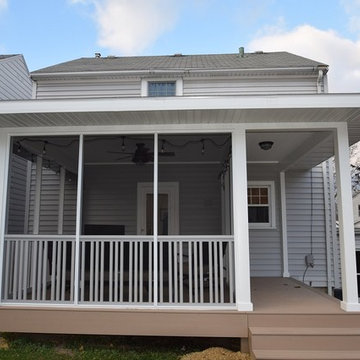Sortera efter:
Budget
Sortera efter:Populärt i dag
41 - 60 av 590 foton
Artikel 1 av 3
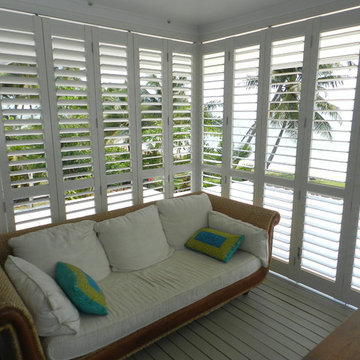
The back patio of this tropical beachside home was enclosed with aluminum shutters to ensure home safety AND privacy while keeping style. The louvers can moved in any position, yet still unable to be penetrated. The panels could also be key locked with a double shute bolt allowing the homeowners front porch furniture to be secure. The multifold installation allowed the owners to completely open the shutters back if they wanted the total outside feel.
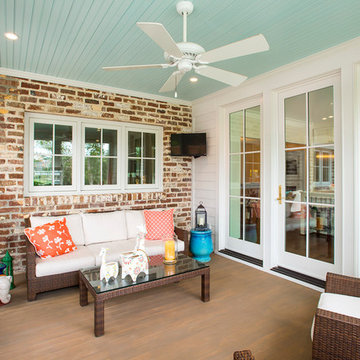
Photography: Jason Stemple
Idéer för att renovera en liten vintage innätad veranda på baksidan av huset, med trädäck och takförlängning
Idéer för att renovera en liten vintage innätad veranda på baksidan av huset, med trädäck och takförlängning
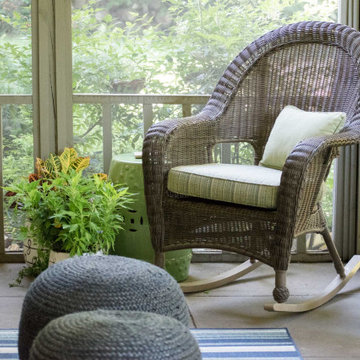
The last installment of our Summer Porch Series is actually my own Screened Porch. My husband Tom and I love this outdoor space, and I have designed it like I would any other room in my home. When we purchased our home, it was just a covered porch. We added the screens, and it has been worth every penny. A couple of years ago, we even added a television out here so we could watch our beloved Bulldogs play football. We brought the all-weather wicker furniture from our previous home, but I recently had the cushions recovered in outdoor fabrics of blues and greens. This extends the color palette from my newly redesigned Den into this space.
I added colorful accessories like an oversized green ceramic lamp, and navy jute poufs serve as my coffee table. I even added artwork to fill the large wall over a console. Of course, I let nature be the best accessory and filled pots and hanging baskets with pet friendly plants.
We love our Screened Porch and utilize it as a third living space in our home. We hope you have enjoyed our Summer Porch Series and are inspired to redesign your outdoor spaces. If you need help, just give us a call. Enjoy!
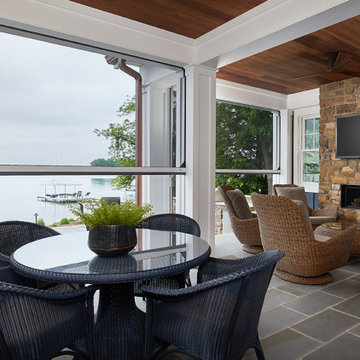
This cozy lake cottage skillfully incorporates a number of features that would normally be restricted to a larger home design. A glance of the exterior reveals a simple story and a half gable running the length of the home, enveloping the majority of the interior spaces. To the rear, a pair of gables with copper roofing flanks a covered dining area that connects to a screened porch. Inside, a linear foyer reveals a generous staircase with cascading landing. Further back, a centrally placed kitchen is connected to all of the other main level entertaining spaces through expansive cased openings. A private study serves as the perfect buffer between the homes master suite and living room. Despite its small footprint, the master suite manages to incorporate several closets, built-ins, and adjacent master bath complete with a soaker tub flanked by separate enclosures for shower and water closet. Upstairs, a generous double vanity bathroom is shared by a bunkroom, exercise space, and private bedroom. The bunkroom is configured to provide sleeping accommodations for up to 4 people. The rear facing exercise has great views of the rear yard through a set of windows that overlook the copper roof of the screened porch below.
Builder: DeVries & Onderlinde Builders
Interior Designer: Vision Interiors by Visbeen
Photographer: Ashley Avila Photography
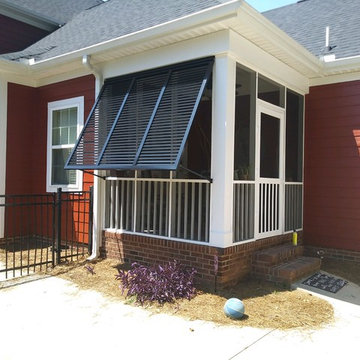
Our customer desired privacy on their side porch. Palmetto Outdoor Spaces accomplished that for homeowners with our Aluminum Deco Shutter Panels. Panels can be pushed out or collapsed.
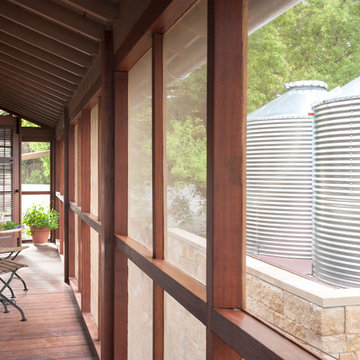
Peter Vitale
Idéer för en liten rustik innätad veranda på baksidan av huset, med takförlängning
Idéer för en liten rustik innätad veranda på baksidan av huset, med takförlängning
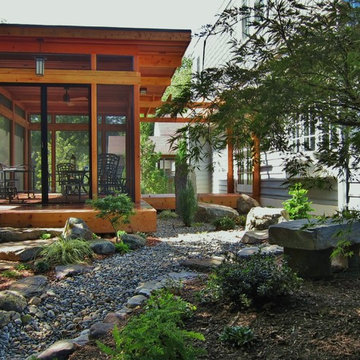
Photography by Jane Luce
Idéer för att renovera en liten orientalisk innätad veranda på baksidan av huset, med trädäck
Idéer för att renovera en liten orientalisk innätad veranda på baksidan av huset, med trädäck
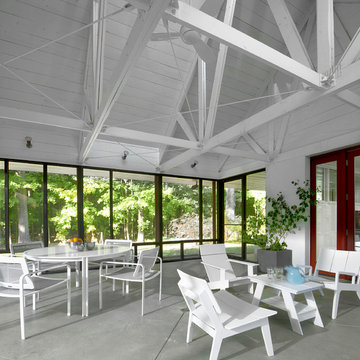
Tony Soluri
Inredning av en industriell liten innätad veranda framför huset, med betongplatta och takförlängning
Inredning av en industriell liten innätad veranda framför huset, med betongplatta och takförlängning
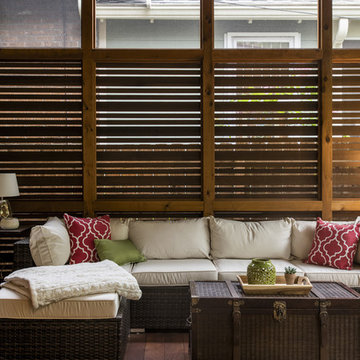
Photo by Andrew Hyslop
Idéer för en liten klassisk innätad veranda på baksidan av huset, med trädäck och takförlängning
Idéer för en liten klassisk innätad veranda på baksidan av huset, med trädäck och takförlängning
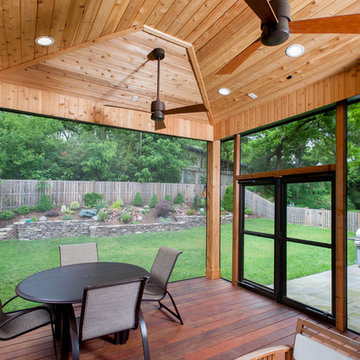
Double entry doors to the screened porch. They are capable of opening at the same time to accommodate heavy and frequent traffic. Their glass windows pull down to reveal screens.
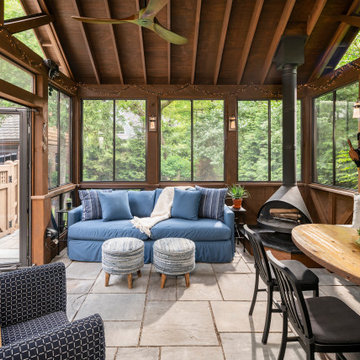
The goal was to create an exterior space that could be used to take full advantage of the beautiful backyard area. Our designers stayed true to the Tudor-style aesthetic by creating a welcoming space that could be used for three seasons of the year. The porch creates a perfect respite for rainy days. Design and construction by Meadowlark Design + Build in Ann Arbor, Michigan. Photography by Joshua Caldwell.
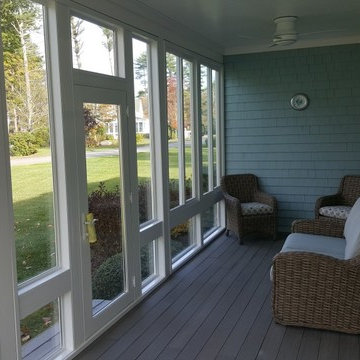
This Year Round Betterliving Sunroom addition in Rochester, MA is a big hit with friends and neighbors alike! After seeing neighbors add a sunroom to their home – this family had to get one (and more of the neighbors followed in their footsteps, too)! Our design expert and skilled craftsmen turned an open space into a comfortable porch to keep the bugs and elements out!This style of sunroom is called a fill-in sunroom because it was built into the existing porch. Fill-in sunrooms are simple to install and take less time to build as we can typically use the existing porch to build on. All windows and doors are custom manufactured at Betterliving’s facility to fit under the existing porch roof.
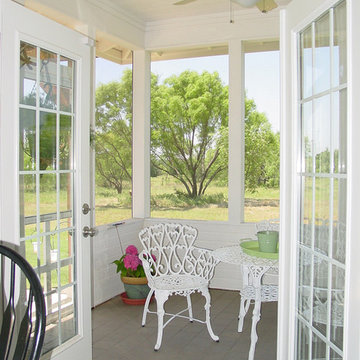
Lantlig inredning av en liten innätad veranda på baksidan av huset, med betongplatta och takförlängning
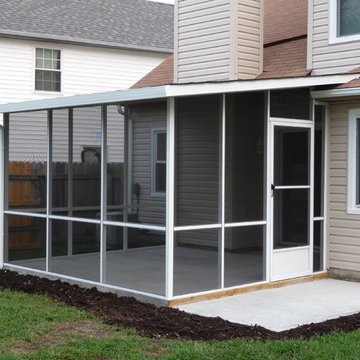
Elchin Inc.
Inredning av en klassisk liten innätad veranda på baksidan av huset, med betongplatta och takförlängning
Inredning av en klassisk liten innätad veranda på baksidan av huset, med betongplatta och takförlängning
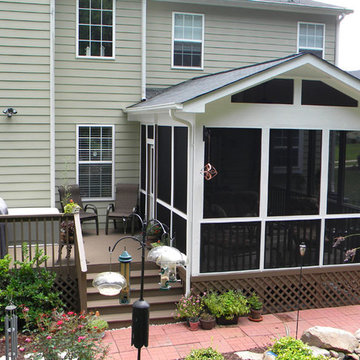
Foto på en liten innätad veranda på baksidan av huset, med trädäck och takförlängning
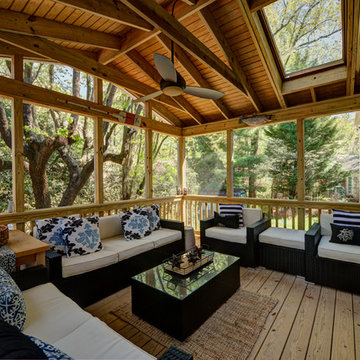
This extensive home renovation in McLean, VA featured a multi-room transformation. The kitchen, family room and living room were remodeled into an open concept space with beautiful hardwood floors throughout and recessed lighting to enhance the natural light reaching the home. With an emphasis on incorporating reclaimed products into their remodel, these MOSS customers were able to add rustic touches to their home. The home also included a basement remodel, multiple bedroom and bathroom remodels, as well as space for a laundry room, home gym and office.
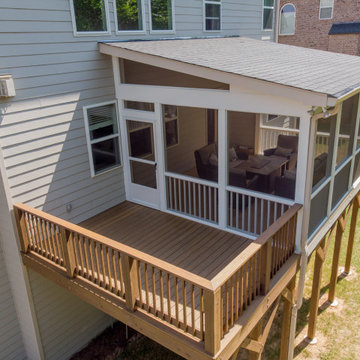
Screen porch with grilling deck.
Foto på en liten vintage innätad veranda på baksidan av huset, med takförlängning
Foto på en liten vintage innätad veranda på baksidan av huset, med takförlängning
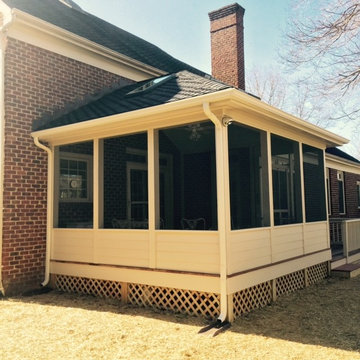
Inspiration för små klassiska innätade verandor framför huset, med trädäck och takförlängning
590 foton på litet utomhusdesign
3






