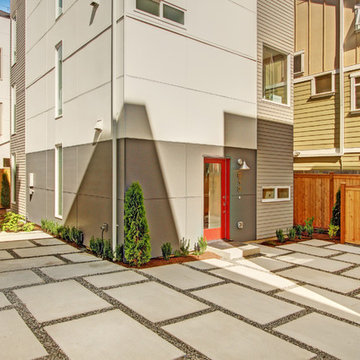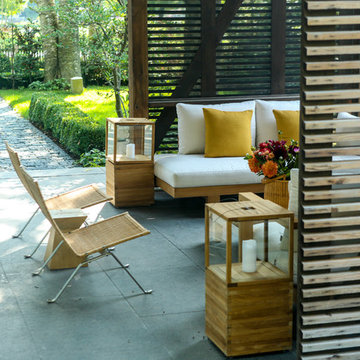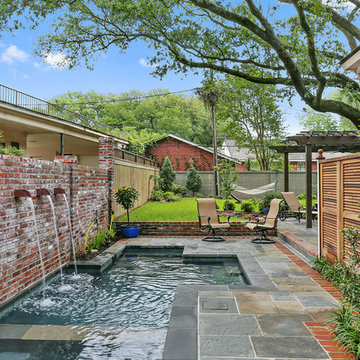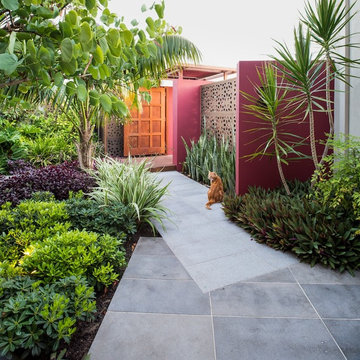Sortera efter:
Budget
Sortera efter:Populärt i dag
101 - 120 av 6 265 foton
Artikel 1 av 3
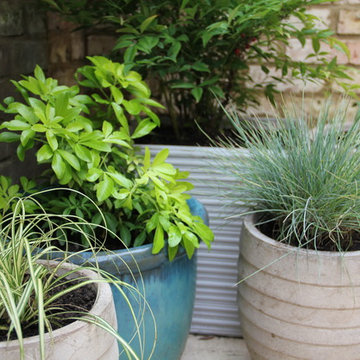
Carex, Festuca and Choisya in concrete planters
Inspiration för en liten funkis gårdsplan i delvis sol på hösten, med utekrukor
Inspiration för en liten funkis gårdsplan i delvis sol på hösten, med utekrukor
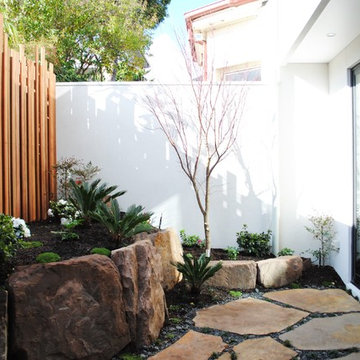
All ground floor rooms open onto the Japanese inspired courtyard.
Photographer: Carrie Chilton
Idéer för små funkis trädgårdar i delvis sol, med naturstensplattor
Idéer för små funkis trädgårdar i delvis sol, med naturstensplattor
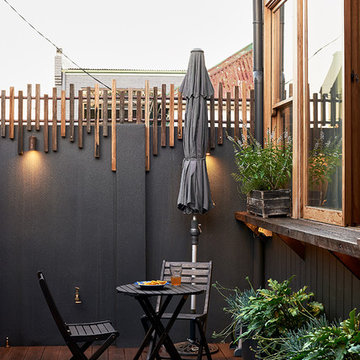
Outdoor living with repurposed timber privacy screen and chunky BBQ bench. Fiona Susanto
Idéer för en liten modern terrass, med utekrukor
Idéer för en liten modern terrass, med utekrukor
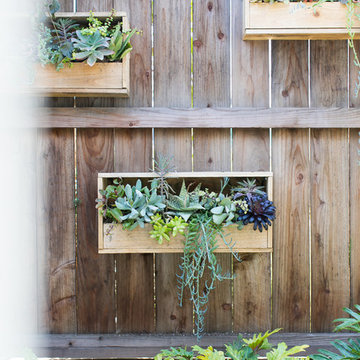
A 1940's bungalow was renovated and transformed for a small family. This is a small space - 800 sqft (2 bed, 2 bath) full of charm and character. Custom and vintage furnishings, art, and accessories give the space character and a layered and lived-in vibe. This is a small space so there are several clever storage solutions throughout. Vinyl wood flooring layered with wool and natural fiber rugs. Wall sconces and industrial pendants add to the farmhouse aesthetic. A simple and modern space for a fairly minimalist family. Located in Costa Mesa, California. Photos: Ryan Garvin
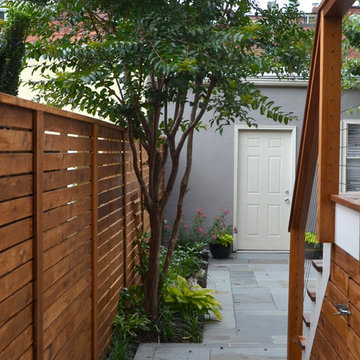
Designed by our friends at Moody Landscape Architecture, we were excited to build this small, highly detailed, contemporary garden for them and their client. This small courtyard garden was completely transformed with a new mahogany deck with cable railing, western red cedar fence, new bluestone patio, and perennial plantings.
Landscape Architecture - Moody Landscape Architecture (moodyla.com)
Landscape Contractor - Till Gardens (tillgardens.com - 201.767.5858)
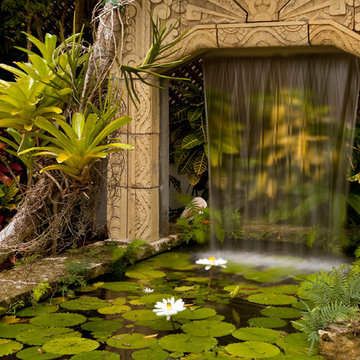
Steven Brooke
Idéer för små tropiska gårdsplaner i delvis sol, med en fontän och naturstensplattor
Idéer för små tropiska gårdsplaner i delvis sol, med en fontän och naturstensplattor
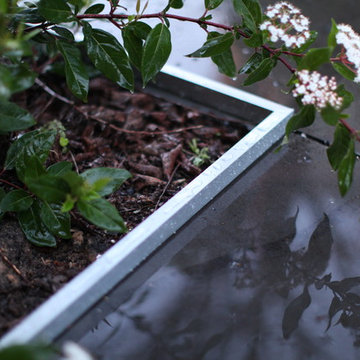
Images by Dean Homicki
Idéer för små funkis trädgårdar i delvis sol på våren, med naturstensplattor
Idéer för små funkis trädgårdar i delvis sol på våren, med naturstensplattor
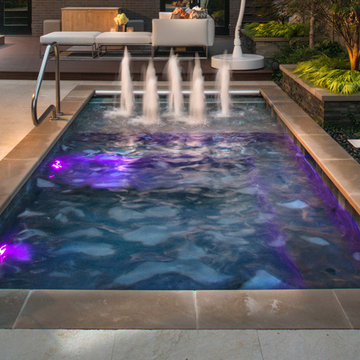
Request Free Quote
This paradise in the Urban Jungle measures 8'0" x 16'0" and is 4'0" deep. It features LED colored lighting, full-width steps and sunshelf with bubblers, a 16'0" bench, and an in-floor cleaning system. An automatic pool safety cover with custom walk-on stone lid keeps the pool surface clean and safe. Indiana LImestone Coping finishes the look and the natural stone decking provides ample seating around the pool. Onyx exposed aggregate pool finish gives the final touch to this amazing compact recreation space. Photos by Larry Huene
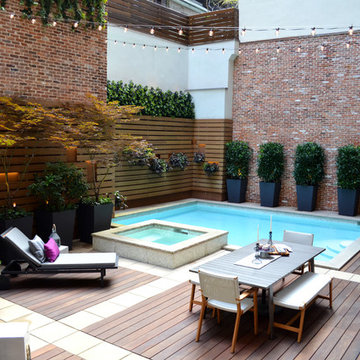
Jeffrey Erb
Exempel på en liten modern rektangulär gårdsplan med pool, med spabad och trädäck
Exempel på en liten modern rektangulär gårdsplan med pool, med spabad och trädäck
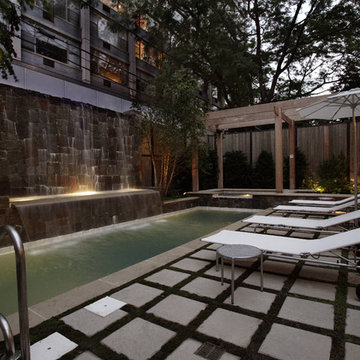
Request Free Quote
This Urban Naturescape illustrates what can be done in a limited City of Chicago space. The swimming pool measures 9'0" x 31'0" and the hot tub meaures 8'0" x 9'0". The water feature has a 15'6" x 6'0" footprint, and raises 10'0" in the air to provide a beautiful and mellifluous cascase of water. Limestone copings and Natural stone decking along with beautiful stone fascia and wood pergola bring the entire project into focus. Linda Oyama Bryan
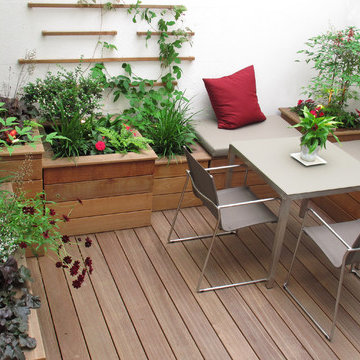
Jo Fenton
Modern inredning av en liten gårdsplan i delvis sol, med utekrukor och trädäck på sommaren
Modern inredning av en liten gårdsplan i delvis sol, med utekrukor och trädäck på sommaren
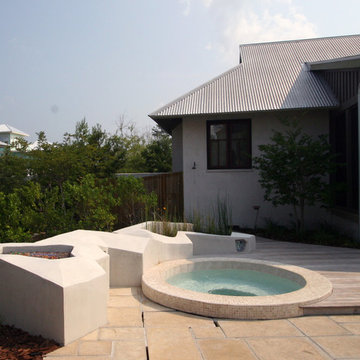
Foto på en liten maritim gårdsplan med pool, med spabad och marksten i betong
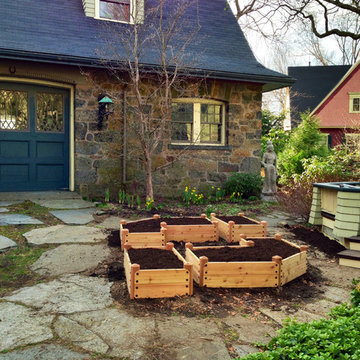
A small, disused planting area in an urban neighborhood was converted into a tidy, productive kitchen garden by the addition of raised cedar beds.
Klassisk inredning av en liten gårdsplan i delvis sol, med en köksträdgård och naturstensplattor på sommaren
Klassisk inredning av en liten gårdsplan i delvis sol, med en köksträdgård och naturstensplattor på sommaren
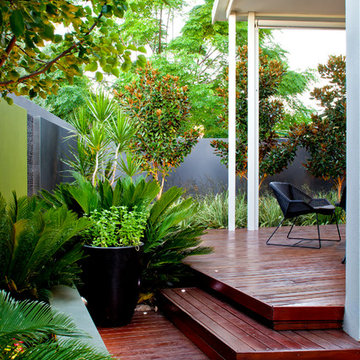
ron tan
Inspiration för små moderna gårdsplaner i full sol, med en fontän och trädäck
Inspiration för små moderna gårdsplaner i full sol, med en fontän och trädäck

Laurel Way Beverly Hills modern home zen garden under floating stairs. Photo by William MacCollum.
Exempel på en liten asiatisk gårdsplan i delvis sol, med grus
Exempel på en liten asiatisk gårdsplan i delvis sol, med grus
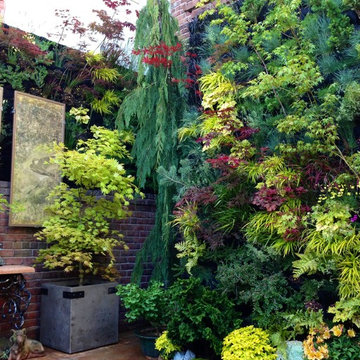
Vertical Garden Design by Brandon Pruett and Davis Dalbok
Bild på en liten orientalisk gårdsplan i delvis sol på hösten, med en vertikal trädgård
Bild på en liten orientalisk gårdsplan i delvis sol på hösten, med en vertikal trädgård
6 265 foton på litet utomhusdesign
6






