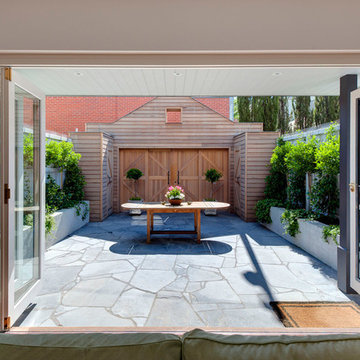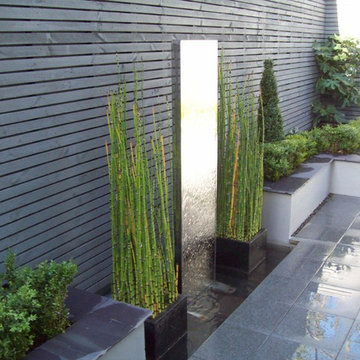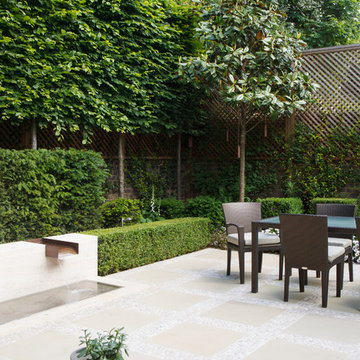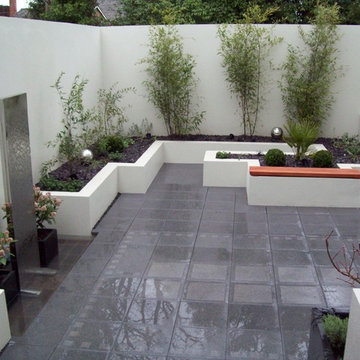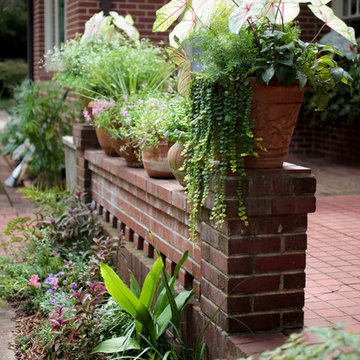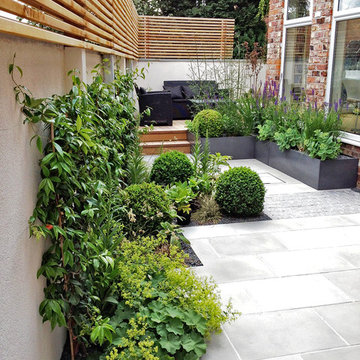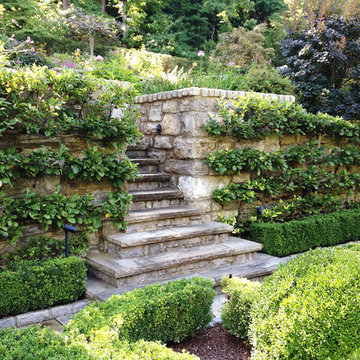Sortera efter:
Budget
Sortera efter:Populärt i dag
161 - 180 av 6 265 foton
Artikel 1 av 3
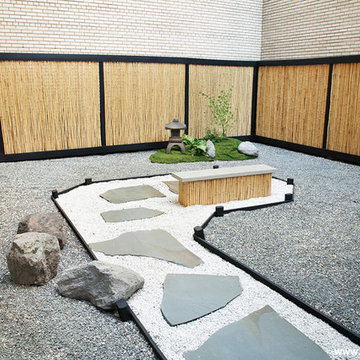
Japanese courtyard garden in NYC. This garden was built in a dark courtyard on top of a roof. All plants are real and had to be planted within the mounds.
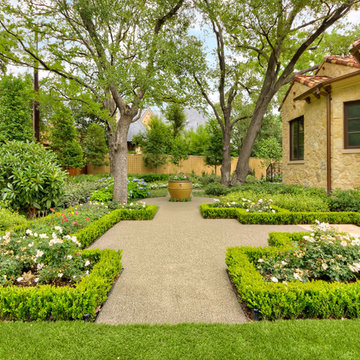
A luxurious Mediterranean house and property with Tuscan influences featuring majestic Live Oak trees, detailed travertine paving, expansive lawns and lush gardens. Designed and built by Harold Leidner Landscape Architects. House construction by Bob Thompson Homes.
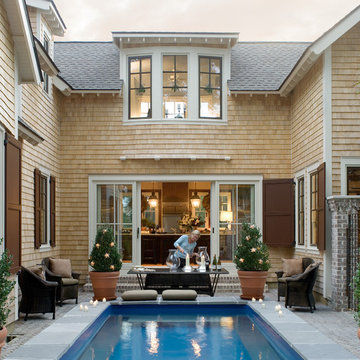
Photos by Josh Savage for Coastal Living
You can order a full set of plans or a study set for this home. Go to:
http://www.allisonramseyarchitect.com/fullpage.cfm?id=211
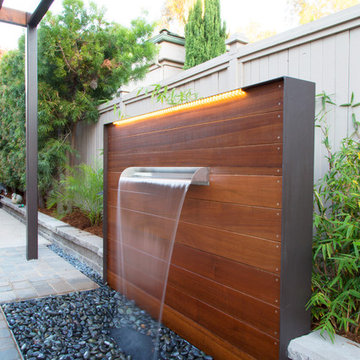
Inspiration för små moderna gårdsplaner, med en fontän, marksten i betong och en pergola
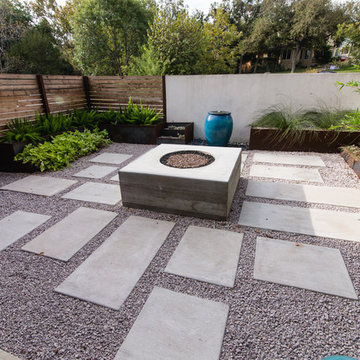
This duplex has a very modern aesthetic with focuses on clean lines and metal accents. However, the front courtyard was undeveloped and uninviting. We worked with the client to tie the courtyard and the property together by adding clean, monochromatic details with a heavy focus on texture.
The main goal of this project was to add a low-maintenance outdoor living space that was an extension of the home. The small space and harsh sun exposure limited the plant pallet, but we were able to use lush plant material to maximize the space. A monochromatic pallet makes for a perfect backdrop for focal points and key pieces. The circular fire-pit was used to break up the 90 degree angles of the space, and also played off the round pottery.
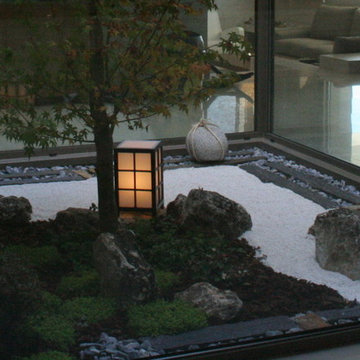
This zen garden is located on a central courtyard that connects the kitchen of the house, with the living - dining area and main access hall.
As you can see it is glazed on several sides, each view after concluded the work is slightly different. This time, only put a lamp in Japanese style to give the night lighting environment.
This is a sample of a Zen garden that carries an implicit minimalist in design. The conditions in the house are basically clear and minimalist tones, it is for that reason that it was decided to this design.
Few elements, well distributed, with a mix of different textures, from coarse gravel and dark gray color, contrasting with the white gravel and raked; allows us to balance the wabi sabi and the scene.
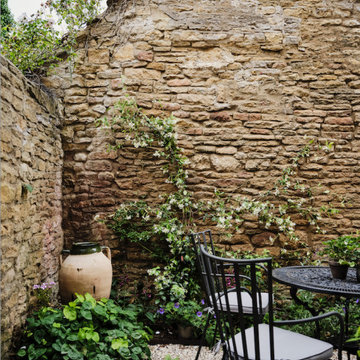
We added climbing jasmine, roses, foxgloves & geraniums to the gravelled courtyard garden at our Cotswolds Cottage project. Interior Design by Imperfect Interiors
Armada Cottage is available to rent at www.armadacottagecotswolds.co.uk
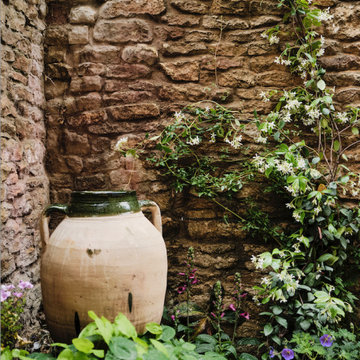
We added climbing jasmine, roses, foxgloves & geraniums to the gravelled courtyard garden at our Cotswolds Cottage project. Interior Design by Imperfect Interiors
Armada Cottage is available to rent at www.armadacottagecotswolds.co.uk
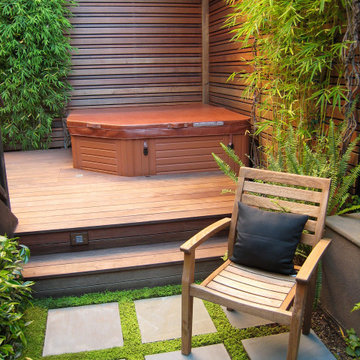
a raised deck was added so that a new corner spa could be nestled into the garden and be seat height, eliminating the need for steps up to a tall hot tub. A removable section of the deck allows access to the mechanical panel in the spa. A cut-corner spa was selected to allow more circulation around the spa. Custom lattice panels with a narrow trellis top complete the spa experience and provide privacy from adjacent houses in this tiny urban garden.
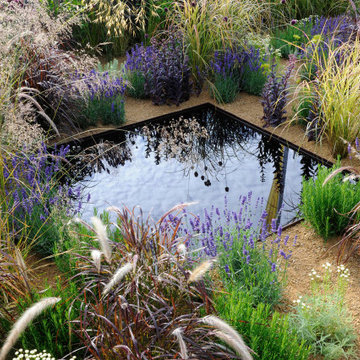
This garden design for the Hampton Court Palace Flower Show consisted of 9 regularly spaced reflective pools with planting surrounding each. Inspired by the Roman Baths in Bath, these perfect squares suggested the regularity of the Hypocaust columns and serve as a reminder of the city’s relationship with water.
The concept for the planting is ‘A modern meadow’; the mix of forms and colours is intentionally unusual. Well defined flower heads and shrubs in the foreground contrast against a hazy ‘fluffy’ backdrop evocative of steam rising from the hot spring water.
The use of plants such as euphorbia, lavender, santolina and rosemary combined with breedon gravel paths evoke a mediterranean feel.
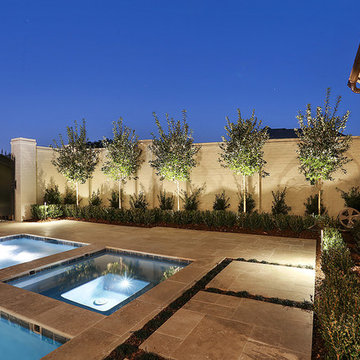
ECO REGIONS DESIGN AND LANDSCAPE
Exempel på en liten klassisk anpassad gårdsplan med pool, med spabad och naturstensplattor
Exempel på en liten klassisk anpassad gårdsplan med pool, med spabad och naturstensplattor
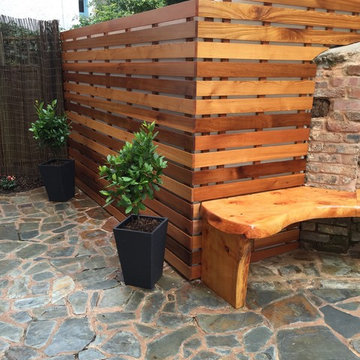
Redesign of courtyard with space saving seating made from Macrocarpa which has a very high natural oil content. Finely sanded and received 10 coats of oil and 2 coats of yacht varnish.
cleaned and exposed stone wall and brick work and sealed to give a enhanced look.
Cedar cladding to cover concrete block wall which was painted white, cedar finely sanded and finished in oil.
Also with a floating bench and painted walls to help freshen the ambience.
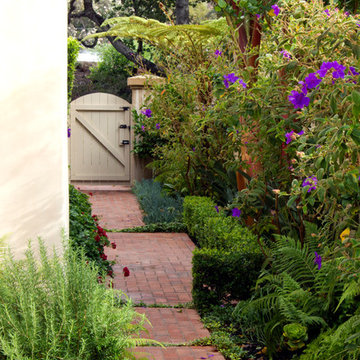
Photos by Keith Barlett
Medelhavsstil inredning av en liten trädgård i skuggan, med marksten i tegel och en trädgårdsgång på sommaren
Medelhavsstil inredning av en liten trädgård i skuggan, med marksten i tegel och en trädgårdsgång på sommaren
6 265 foton på litet utomhusdesign
9






