1 457 foton på litet vardagsrum, med en spiselkrans i trä
Sortera efter:
Budget
Sortera efter:Populärt i dag
21 - 40 av 1 457 foton
Artikel 1 av 3
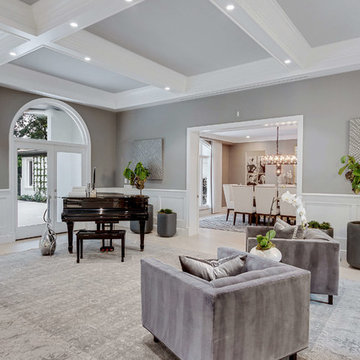
Inredning av ett klassiskt litet allrum med öppen planlösning, med ett finrum, grå väggar, betonggolv, en standard öppen spis, en spiselkrans i trä och beiget golv
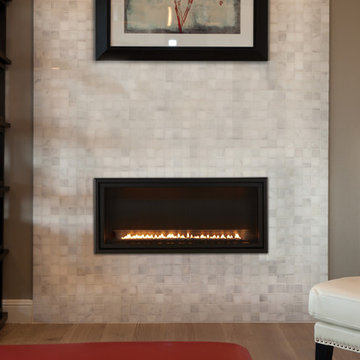
Bild på ett litet funkis allrum med öppen planlösning, med ett finrum, mellanmörkt trägolv, en bred öppen spis, brunt golv, beige väggar och en spiselkrans i trä
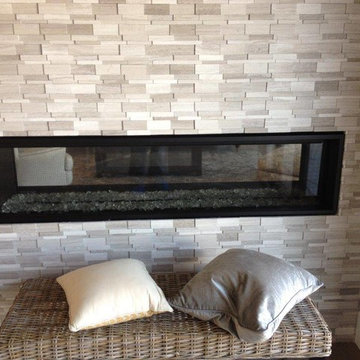
Bild på ett litet vintage separat vardagsrum, med ett finrum, beige väggar, ljust trägolv, en standard öppen spis, en spiselkrans i trä och beiget golv
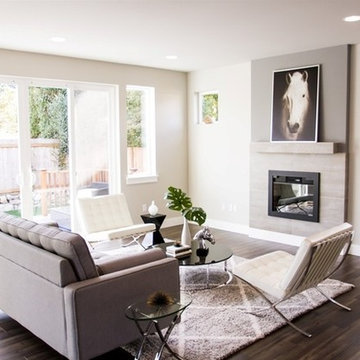
Foto på ett litet funkis allrum med öppen planlösning, med ett finrum, vita väggar, mörkt trägolv, en standard öppen spis och en spiselkrans i trä
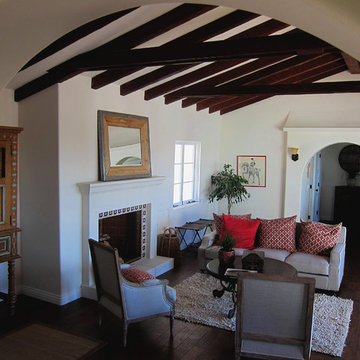
Design Consultant Jeff Doubét is the author of Creating Spanish Style Homes: Before & After – Techniques – Designs – Insights. The 240 page “Design Consultation in a Book” is now available. Please visit SantaBarbaraHomeDesigner.com for more info.
Jeff Doubét specializes in Santa Barbara style home and landscape designs. To learn more info about the variety of custom design services I offer, please visit SantaBarbaraHomeDesigner.com
Jeff Doubét is the Founder of Santa Barbara Home Design - a design studio based in Santa Barbara, California USA.
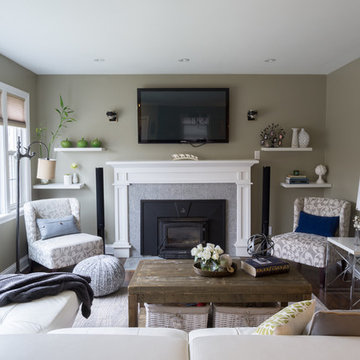
The living room was long and narrow but with an amazing bay window. Instead of a galley style living room used by the previous owner, we decided to change the furniture arrangement by putting one big comfy L-shaped sectional all the way to one side to create a pass-through area enabling a better foot traffic. We then added two side chairs for extra seats. We also mounted our TV on top of the fireplace to gain more space. Although it's not my favorite design choice to have TV on top of the fireplace because I think it takes away from the fireplace but we had to work within the limitation of the space.
For the fireplace, we bought wood stove insert and inserted it into the existing masonry fireplace. The look was updated by granite tiles around the insert and custom built wood mantel.
Buying wood fireplace insert was the best decision we made. First of all, it created a memorable space in our home. I LOVE the sound of wood cracking and the smell of wood burning. In winter nights we would sit around the fireplace and make s'mores like it's a campfire. Second, it's a clean burning and efficient heater. You don't lose the majority the fire’s heat up the chimney thereby saving money on your heating bill.
The coffee table is purchased from Wicker Emporium and it's made from reclaimed pine timbers giving the house a rustic feel.
The side chair by the fireplace is the perfect spot for me to relax, put my feet up on the large ball shaped knitted foot rest and enjoy a cup of cappuccino or cozy up with a good book.
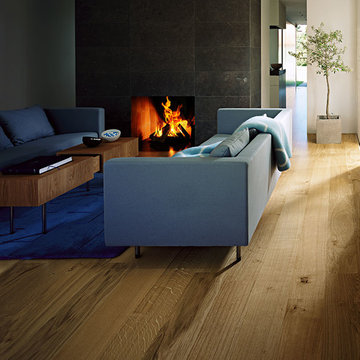
Color: European Naturals Oak Hampshire
Bild på ett litet funkis separat vardagsrum, med vita väggar, mellanmörkt trägolv, en standard öppen spis och en spiselkrans i trä
Bild på ett litet funkis separat vardagsrum, med vita väggar, mellanmörkt trägolv, en standard öppen spis och en spiselkrans i trä
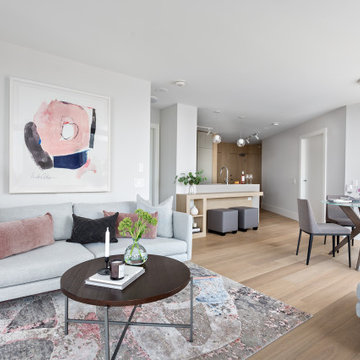
Beyond Beige Interior Design | www.beyondbeige.com | Ph: 604-876-3800 | Photography By Provoke Studios |
Idéer för att renovera ett litet funkis allrum med öppen planlösning, med en hemmabar, vita väggar, ljust trägolv, en standard öppen spis, en spiselkrans i trä och en väggmonterad TV
Idéer för att renovera ett litet funkis allrum med öppen planlösning, med en hemmabar, vita väggar, ljust trägolv, en standard öppen spis, en spiselkrans i trä och en väggmonterad TV
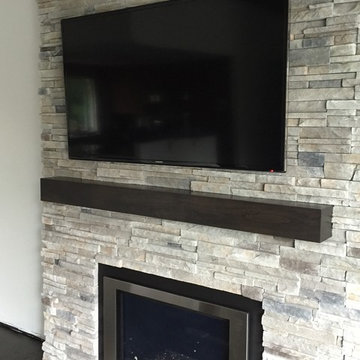
Cherry wood with charcoal stain mantel.
Exempel på ett litet modernt allrum med öppen planlösning, med beige väggar, mellanmörkt trägolv, en standard öppen spis, en spiselkrans i trä, en väggmonterad TV och brunt golv
Exempel på ett litet modernt allrum med öppen planlösning, med beige väggar, mellanmörkt trägolv, en standard öppen spis, en spiselkrans i trä, en väggmonterad TV och brunt golv
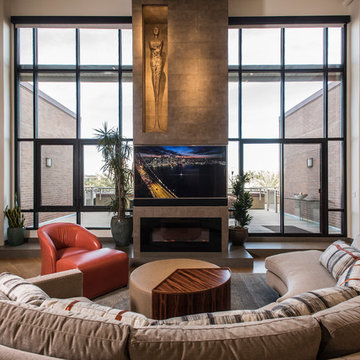
Main living area of loft- curved sectional with custom ottoman with drink tray. Fireplace features sculpture and contemporary electric fireplace
Photographer: Scott Sandler
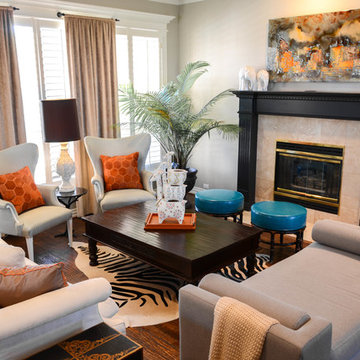
This room is the perfect example of sprucing up an outdated space. My client had a lot of her own things, it simply needed to be reupholstered, space planned and funked up with some color!
Photo by Kevin Twitty

We updated this century-old iconic Edwardian San Francisco home to meet the homeowners' modern-day requirements while still retaining the original charm and architecture. The color palette was earthy and warm to play nicely with the warm wood tones found in the original wood floors, trim, doors and casework.

This custom cottage designed and built by Aaron Bollman is nestled in the Saugerties, NY. Situated in virgin forest at the foot of the Catskill mountains overlooking a babling brook, this hand crafted home both charms and relaxes the senses.
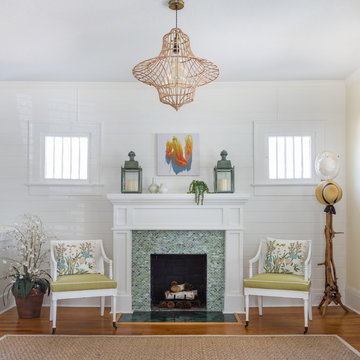
JESSIE PREZA PHOTOGRAPHY
Idéer för att renovera ett litet shabby chic-inspirerat vardagsrum, med ett finrum, vita väggar, mellanmörkt trägolv, en standard öppen spis och en spiselkrans i trä
Idéer för att renovera ett litet shabby chic-inspirerat vardagsrum, med ett finrum, vita väggar, mellanmörkt trägolv, en standard öppen spis och en spiselkrans i trä
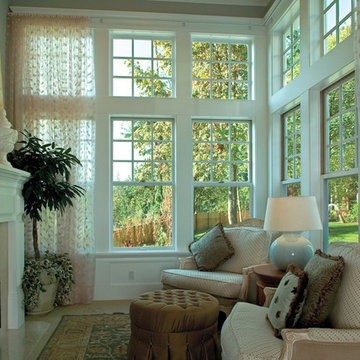
Idéer för att renovera ett litet vintage vardagsrum, med beige väggar, en standard öppen spis, en spiselkrans i trä och beiget golv
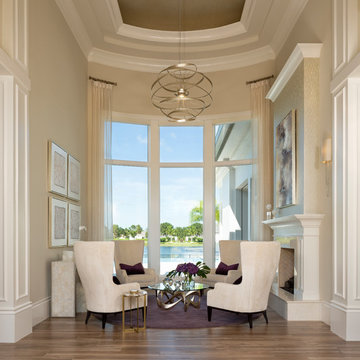
Idéer för små funkis vardagsrum, med ett finrum, svarta väggar, mörkt trägolv, en standard öppen spis, en spiselkrans i trä och brunt golv
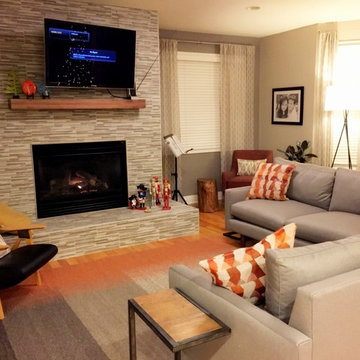
This project focuses on the transformation of a living room in the Observatory Park neighborhood of Denver. Our client for this project is a young, design-appreciating mom who wants a functional space that also addresses her love for good design. With a heavy Mid-Century Modern influence, we've developed a design that provides warmth, texture, and an entirely new orientation for her modern lifestyle.
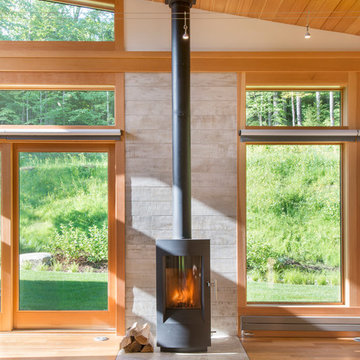
The guesthouse of our Green Mountain Getaway follows the same recipe as the main house. With its soaring roof lines and large windows, it feels equally as integrated into the surrounding landscape.
Photo by: Nat Rea Photography

Inspiration för små maritima allrum med öppen planlösning, med vita väggar, en väggmonterad TV, brunt golv, mellanmörkt trägolv, en bred öppen spis och en spiselkrans i trä
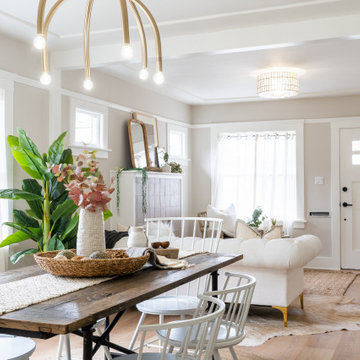
Exempel på ett litet klassiskt separat vardagsrum, med beige väggar, vinylgolv, en standard öppen spis och en spiselkrans i trä
1 457 foton på litet vardagsrum, med en spiselkrans i trä
2