1 457 foton på litet vardagsrum, med en spiselkrans i trä
Sortera efter:
Budget
Sortera efter:Populärt i dag
81 - 100 av 1 457 foton
Artikel 1 av 3
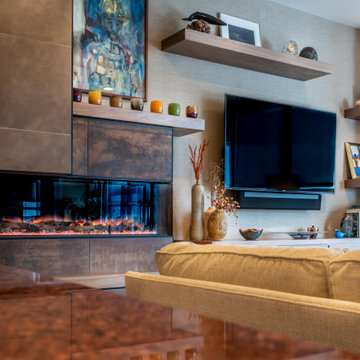
Strong horizontal lines are used in several ways: The fireplace, the mantel, the floating shelves, and the floating cabinets.
Idéer för att renovera ett litet 60 tals separat vardagsrum, med beige väggar, ljust trägolv, en bred öppen spis, en spiselkrans i trä och en väggmonterad TV
Idéer för att renovera ett litet 60 tals separat vardagsrum, med beige väggar, ljust trägolv, en bred öppen spis, en spiselkrans i trä och en väggmonterad TV
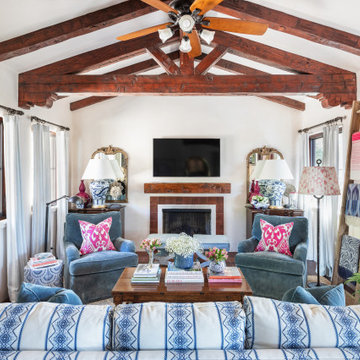
Montecito/ Santa Barbara, CA- Charming yet cozy traditional design. This guest house is quaint but has everything anyone needs! Designed by JL Interiors.
JL Interiors is a LA-based creative/diverse firm that specializes in residential interiors. JL Interiors empowers homeowners to design their dream home that they can be proud of! The design isn’t just about making things beautiful; it’s also about making things work beautifully. Contact us for a free consultation Hello@JLinteriors.design _ 310.390.6849
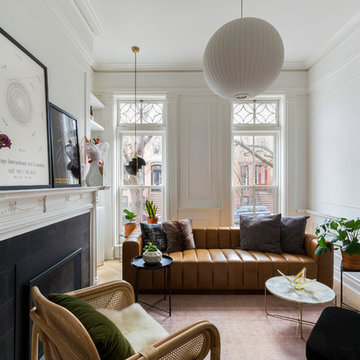
Complete renovation of a 19th century brownstone in Brooklyn's Fort Greene neighborhood. Modern interiors that preserve many original details.
Kate Glicksberg Photography
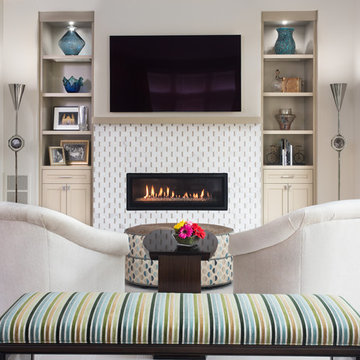
Jesse Snyder
Inredning av ett klassiskt litet allrum med öppen planlösning, med vita väggar, mörkt trägolv, en standard öppen spis, en spiselkrans i trä, en väggmonterad TV och brunt golv
Inredning av ett klassiskt litet allrum med öppen planlösning, med vita väggar, mörkt trägolv, en standard öppen spis, en spiselkrans i trä, en väggmonterad TV och brunt golv
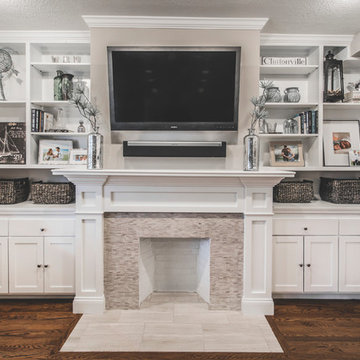
Bradshaw Photography
Foto på ett litet vintage separat vardagsrum, med grå väggar, mellanmörkt trägolv, en standard öppen spis, en spiselkrans i trä och en väggmonterad TV
Foto på ett litet vintage separat vardagsrum, med grå väggar, mellanmörkt trägolv, en standard öppen spis, en spiselkrans i trä och en väggmonterad TV
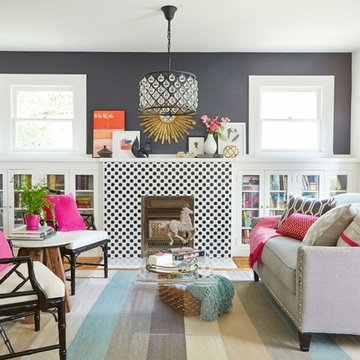
Avenue G Living Room featuring built-in bookcases and a glass tile fireplace surround
Idéer för ett litet klassiskt allrum med öppen planlösning, med grå väggar, ljust trägolv, en standard öppen spis och en spiselkrans i trä
Idéer för ett litet klassiskt allrum med öppen planlösning, med grå väggar, ljust trägolv, en standard öppen spis och en spiselkrans i trä
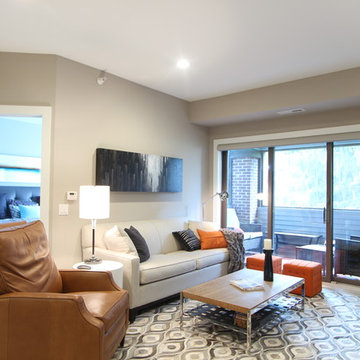
Living room off kitchen got modern updates. Same grey laminate wood used throughout the space. A new sofa with modern arms and integrated back cushions was added and paired with a cognac colored brown leather recliner. A rug made of cow hide in an ogee pattern was added to the floor and a reclaimed looked coffee table with chrome legs and a nylon webbed shelf was added for additional storage. Orange cube ottomans were added for additional seating or for putting up your feet at the end of a long day.
Photo by: Erica Weaver
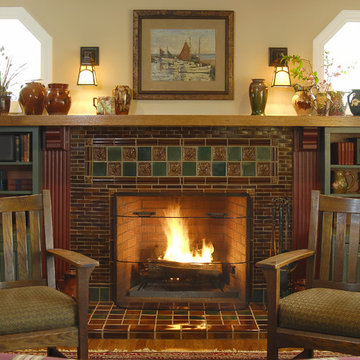
Inspiration för ett litet rustikt allrum med öppen planlösning, med beige väggar, mellanmörkt trägolv, en standard öppen spis och en spiselkrans i trä
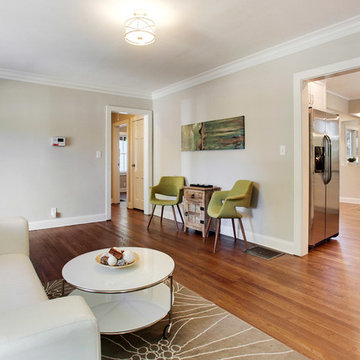
Wall color Sherwin Williams Agreeable Gray SW 7029
Idéer för att renovera ett litet vintage separat vardagsrum, med grå väggar, mörkt trägolv, en standard öppen spis och en spiselkrans i trä
Idéer för att renovera ett litet vintage separat vardagsrum, med grå väggar, mörkt trägolv, en standard öppen spis och en spiselkrans i trä
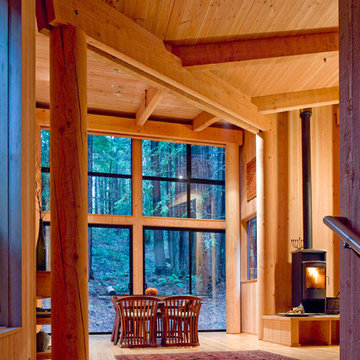
Photo Credit: Frank Domin.
Exempel på ett litet modernt allrum med öppen planlösning, med ljust trägolv, en öppen vedspis och en spiselkrans i trä
Exempel på ett litet modernt allrum med öppen planlösning, med ljust trägolv, en öppen vedspis och en spiselkrans i trä
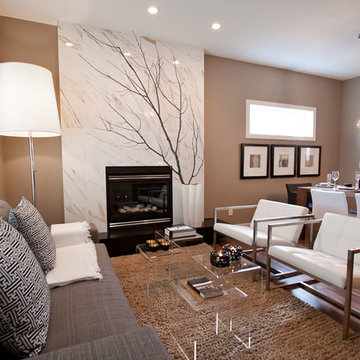
A Hotel Luxe Modern Transitional Home by Natalie Fuglestveit Interior Design, Calgary Interior Design Firm. Photos by Lindsay Nichols Photography.
Interior design includes modern fireplace with 24"x24" calacutta marble tile face, 18 karat vase with tree, black and white geometric prints, modern Gus white Delano armchairs, natural walnut hardwood floors, medium brown wall color, ET2 Lighting linear pendant fixture over dining table with tear drop glass, acrylic coffee table, carmel shag wool area rug, champagne gold Delta Trinsic faucet, charcoal flat panel cabinets, tray ceiling with chandelier in master bedroom, pink floral drapery in girls room with teal linear border.
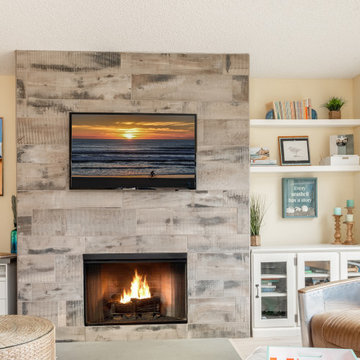
Welcome to our exquisite coastal condo, where luxury meets the breathtaking beauty of the seaside. Nestled along the shimmering shores, this extraordinary residence offers a truly unparalleled living experience. Let your senses come alive as you step into a world of coastal charm and elegance.
As you enter the condo, you are greeted by an open and spacious living area bathed in natural light. The large windows offer panoramic views of the glistening duens and ocean, inviting you to unwind and indulge in the serene coastal ambiance. The tastefully designed interior blends modern sophistication with coastal accents, creating a perfect balance between style and comfort.
The living room is thoughtfully furnished with plush sofas, providing ample seating for relaxation and entertainment. A flat-screen TV allows you to catch up on your favorite shows or enjoy a movie night with loved ones. The gentle sea breeze flowing through the open windows adds a refreshing touch to your living experience.
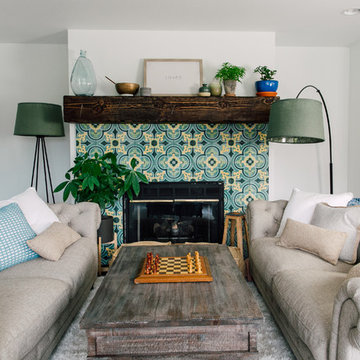
katheryn Moran Photography
Foto på ett litet lantligt allrum med öppen planlösning, med ett finrum, vita väggar, mörkt trägolv, en standard öppen spis, en spiselkrans i trä och brunt golv
Foto på ett litet lantligt allrum med öppen planlösning, med ett finrum, vita väggar, mörkt trägolv, en standard öppen spis, en spiselkrans i trä och brunt golv
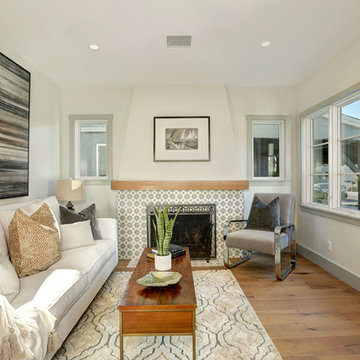
Idéer för små vintage allrum med öppen planlösning, med beige väggar, ljust trägolv, en standard öppen spis, en spiselkrans i trä och brunt golv
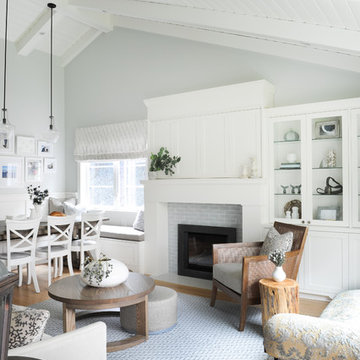
This tiny home is located on a treelined street in the Kitsilano neighborhood of Vancouver. We helped our client create a living and dining space with a beach vibe in this small front room that comfortably accommodates their growing family of four. The starting point for the decor was the client's treasured antique chaise (positioned under the large window) and the scheme grew from there. We employed a few important space saving techniques in this room... One is building seating into a corner that doubles as storage, the other is tucking a footstool, which can double as an extra seat, under the custom wood coffee table. The TV is carefully concealed in the custom millwork above the fireplace. Finally, we personalized this space by designing a family gallery wall that combines family photos and shadow boxes of treasured keepsakes. Interior Decorating by Lori Steeves of Simply Home Decorating. Photos by Tracey Ayton Photography
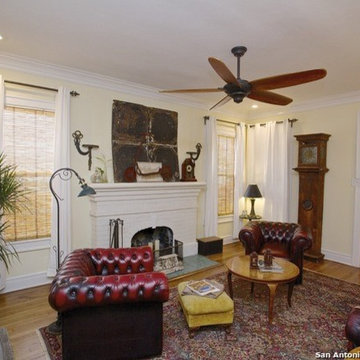
The living room ceiling popcorn was scraped, recessed lighting installed, outlet installed above mantle, new 60' wood ceiling fan, and a set of original 20's hand forged curtain rods salvaged & installed. I light hue of yellow adorns the walls. A nice break from the drab battleship grey.
San Antonio Board of Realtors/ Sunny Harris
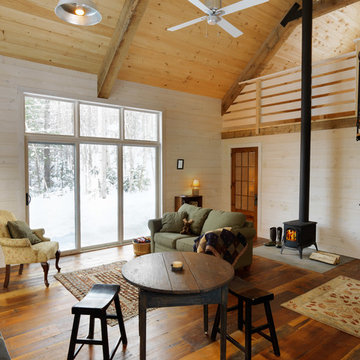
photos by Susan Teare • www.susanteare.com
Bild på ett litet rustikt vardagsrum, med en öppen vedspis, mellanmörkt trägolv, en spiselkrans i trä och beige väggar
Bild på ett litet rustikt vardagsrum, med en öppen vedspis, mellanmörkt trägolv, en spiselkrans i trä och beige väggar
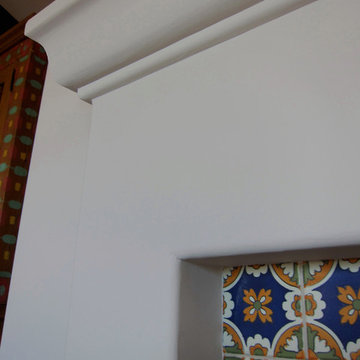
Design Consultant Jeff Doubét is the author of Creating Spanish Style Homes: Before & After – Techniques – Designs – Insights. The 240 page “Design Consultation in a Book” is now available. Please visit SantaBarbaraHomeDesigner.com for more info.
Jeff Doubét specializes in Santa Barbara style home and landscape designs. To learn more info about the variety of custom design services I offer, please visit SantaBarbaraHomeDesigner.com
Jeff Doubét is the Founder of Santa Barbara Home Design - a design studio based in Santa Barbara, California USA.
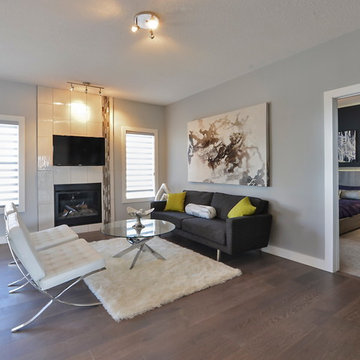
E3 Architecture Inc
Idéer för att renovera ett litet funkis allrum med öppen planlösning, med grå väggar, mörkt trägolv, en standard öppen spis, en spiselkrans i trä och en väggmonterad TV
Idéer för att renovera ett litet funkis allrum med öppen planlösning, med grå väggar, mörkt trägolv, en standard öppen spis, en spiselkrans i trä och en väggmonterad TV
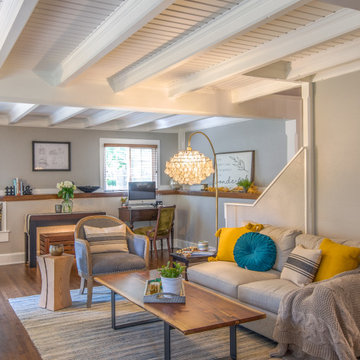
Inredning av ett lantligt litet vardagsrum, med grå väggar, mellanmörkt trägolv, en standard öppen spis, en spiselkrans i trä, en väggmonterad TV och brunt golv
1 457 foton på litet vardagsrum, med en spiselkrans i trä
5