1 269 foton på litet vardagsrum, med klinkergolv i keramik
Sortera efter:
Budget
Sortera efter:Populärt i dag
81 - 100 av 1 269 foton
Artikel 1 av 3
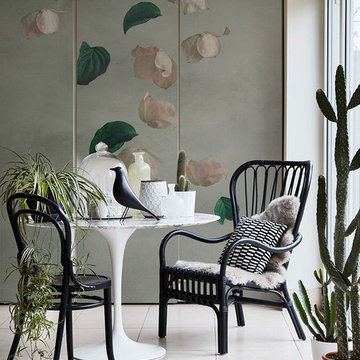
Wallcovering Collection 2016/17 by Inkiostro Bianco
Modern inredning av ett litet separat vardagsrum, med flerfärgade väggar och klinkergolv i keramik
Modern inredning av ett litet separat vardagsrum, med flerfärgade väggar och klinkergolv i keramik
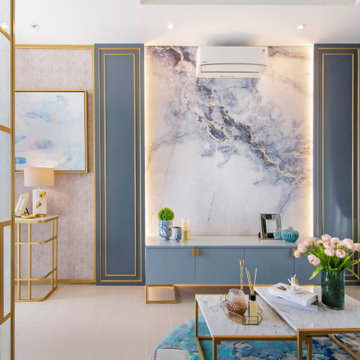
Explore the concept of modern luxury, translating it into a more tangible approach through marble pattern, textured glass, playing with silver and gold accent on basic french grey furniture. Gradient of blue and turquoise balanced the whole arrangement, creating a sense of serenity in this welcoming foyer and living area
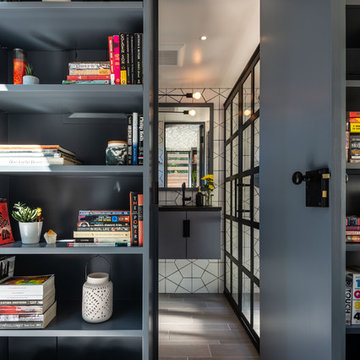
Photos by Andrew Giammarco Photography.
Inredning av ett modernt litet allrum med öppen planlösning, med klinkergolv i keramik
Inredning av ett modernt litet allrum med öppen planlösning, med klinkergolv i keramik
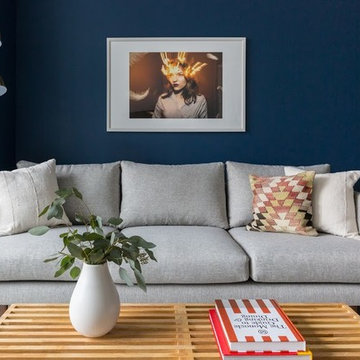
Eklektisk inredning av ett litet allrum med öppen planlösning, med blå väggar, klinkergolv i keramik, en fristående TV och beiget golv
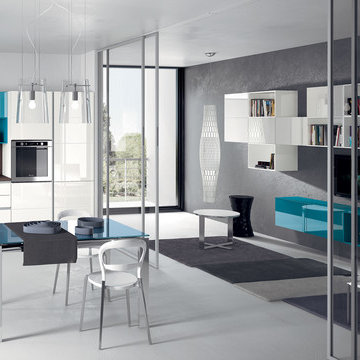
Living Tetrix
Design by Micheal Young
"For this project we started from the desire to create an aesthetic with no horizons, playing with the elements on horizontal axes and discovering all the compositional possibilities. With a brand-new point of view for the kitchen world."
With these words Michael Young, who created the Tetrix kitchen for Scavolini, unveils the core and style of an innovative kitchen area, essentially based on modules and colours, which use logic and colour patterns to revolutionise the concept itself of living.
It is no longer limited but “open”, playful and free to manifest itself in any area.
- See more at: http://www.scavolini.us/Living/LivingTetrix
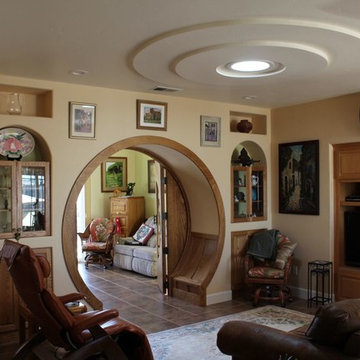
Overall view of Living Room to Office addition
photo: Peter Danciart
Inspiration för ett litet medelhavsstil allrum med öppen planlösning, med beige väggar och klinkergolv i keramik
Inspiration för ett litet medelhavsstil allrum med öppen planlösning, med beige väggar och klinkergolv i keramik
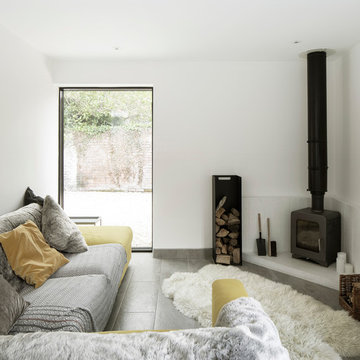
Photography by Richard Chivers https://www.rchivers.co.uk/
Marshall House is an extension to a Grade II listed dwelling in the village of Twyford, near Winchester, Hampshire. The original house dates from the 17th Century, although it had been remodelled and extended during the late 18th Century.
The clients contacted us to explore the potential to extend their home in order to suit their growing family and active lifestyle. Due to the constraints of living in a listed building, they were unsure as to what development possibilities were available. The brief was to replace an existing lean-to and 20th century conservatory with a new extension in a modern, contemporary approach. The design was developed in close consultation with the local authority as well as their historic environment department, in order to respect the existing property and work to achieve a positive planning outcome.
Like many older buildings, the dwelling had been adjusted here and there, and updated at numerous points over time. The interior of the existing property has a charm and a character - in part down to the age of the property, various bits of work over time and the wear and tear of the collective history of its past occupants. These spaces are dark, dimly lit and cosy. They have low ceilings, small windows, little cubby holes and odd corners. Walls are not parallel or perpendicular, there are steps up and down and places where you must watch not to bang your head.
The extension is accessed via a small link portion that provides a clear distinction between the old and new structures. The initial concept is centred on the idea of contrasts. The link aims to have the effect of walking through a portal into a seemingly different dwelling, that is modern, bright, light and airy with clean lines and white walls. However, complementary aspects are also incorporated, such as the strategic placement of windows and roof lights in order to cast light over walls and corners to create little nooks and private views. The overall form of the extension is informed by the awkward shape and uses of the site, resulting in the walls not being parallel in plan and splaying out at different irregular angles.
Externally, timber larch cladding is used as the primary material. This is painted black with a heavy duty barn paint, that is both long lasting and cost effective. The black finish of the extension contrasts with the white painted brickwork at the rear and side of the original house. The external colour palette of both structures is in opposition to the reality of the interior spaces. Although timber cladding is a fairly standard, commonplace material, visual depth and distinction has been created through the articulation of the boards. The inclusion of timber fins changes the way shadows are cast across the external surface during the day. Whilst at night, these are illuminated by external lighting.
A secondary entrance to the house is provided through a concealed door that is finished to match the profile of the cladding. This opens to a boot/utility room, from which a new shower room can be accessed, before proceeding to the new open plan living space and dining area.
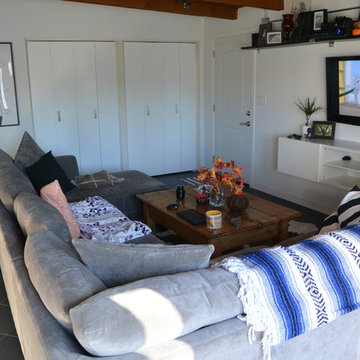
60 tals inredning av ett litet separat vardagsrum, med vita väggar, klinkergolv i keramik och en dold TV
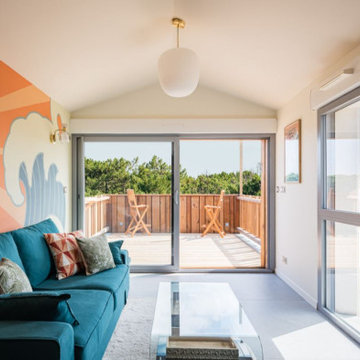
Le salon, dans la continuité de la cuisine, est aménagé pour offrir un espace de détente chaleureux et confortable, et permettre de passer de la cuisine à la terrasse de façon fluide. Un papier peint représentant une vague (modèle Océanic de chez Hovia.com), ajoute un côté fun à l'ambiance Surf souhaité par les clients.
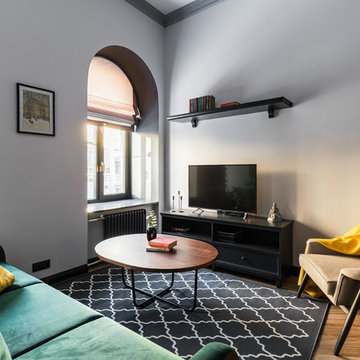
Idéer för ett litet klassiskt allrum med öppen planlösning, med grå väggar, klinkergolv i keramik, en fristående TV och brunt golv
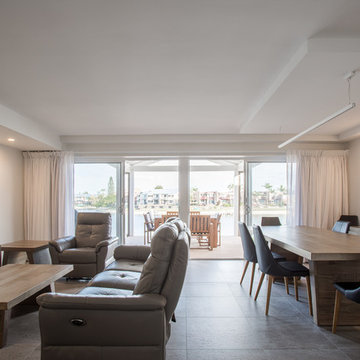
Christopher Grieve
Foto på ett litet funkis allrum med öppen planlösning, med vita väggar, klinkergolv i keramik och grått golv
Foto på ett litet funkis allrum med öppen planlösning, med vita väggar, klinkergolv i keramik och grått golv
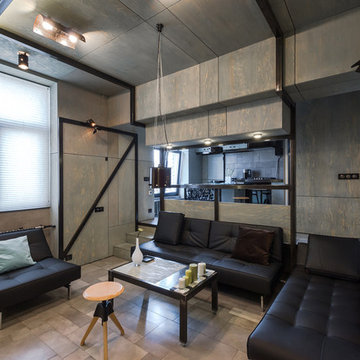
Виктор Чернышев
Exempel på ett litet industriellt allrum med öppen planlösning, med ett finrum, klinkergolv i keramik, en väggmonterad TV, grått golv och grå väggar
Exempel på ett litet industriellt allrum med öppen planlösning, med ett finrum, klinkergolv i keramik, en väggmonterad TV, grått golv och grå väggar
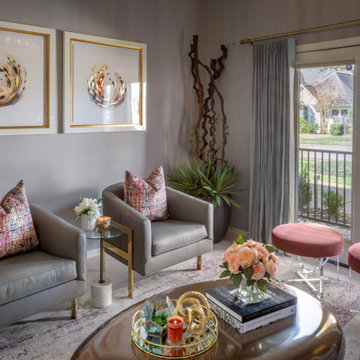
Exempel på ett litet modernt separat vardagsrum, med ett finrum, grå väggar, klinkergolv i keramik och beiget golv
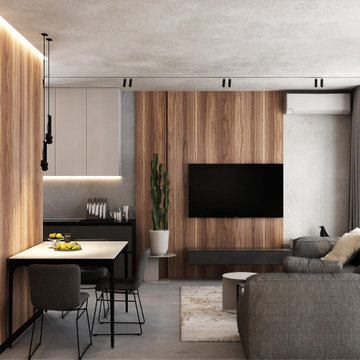
Foto på ett litet funkis allrum med öppen planlösning, med grå väggar, klinkergolv i keramik, en väggmonterad TV och grått golv
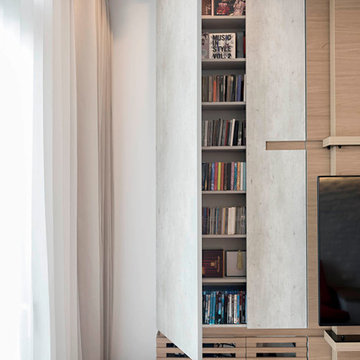
Elliot Lee
Foto på ett litet funkis vardagsrum, med vita väggar och klinkergolv i keramik
Foto på ett litet funkis vardagsrum, med vita väggar och klinkergolv i keramik
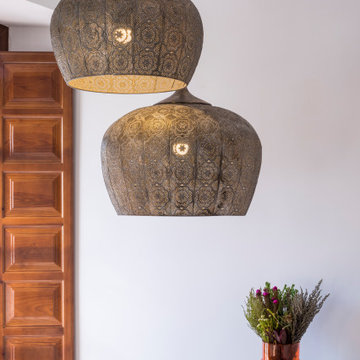
Idéer för att renovera ett litet medelhavsstil allrum med öppen planlösning, med vita väggar, klinkergolv i keramik och rött golv

Foto på ett litet maritimt allrum med öppen planlösning, med vita väggar, klinkergolv i keramik, en standard öppen spis, en spiselkrans i trä, en väggmonterad TV och brunt golv
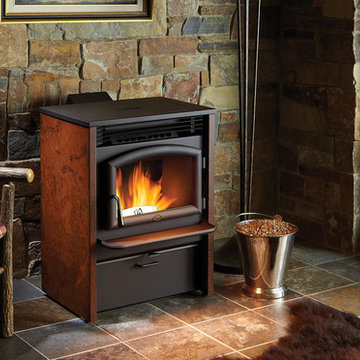
Idéer för att renovera ett litet rustikt allrum med öppen planlösning, med ett finrum, bruna väggar, klinkergolv i keramik, en öppen vedspis, en spiselkrans i metall och brunt golv
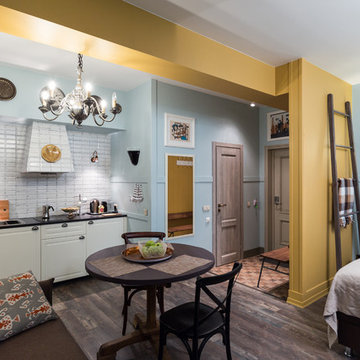
Проект и воплощение для гостиничной сети Апартаменты Моголя mogolapart.com
Фотограф - Дмитрий Цыренщиков
Дизайнер - Марина Чернова
Bild på ett litet eklektiskt allrum med öppen planlösning, med flerfärgade väggar och klinkergolv i keramik
Bild på ett litet eklektiskt allrum med öppen planlösning, med flerfärgade väggar och klinkergolv i keramik
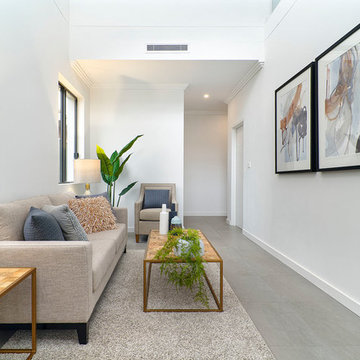
Idéer för ett litet modernt separat vardagsrum, med ett finrum, vita väggar, klinkergolv i keramik och grått golv
1 269 foton på litet vardagsrum, med klinkergolv i keramik
5