1 269 foton på litet vardagsrum, med klinkergolv i keramik
Sortera efter:
Budget
Sortera efter:Populärt i dag
161 - 180 av 1 269 foton
Artikel 1 av 3
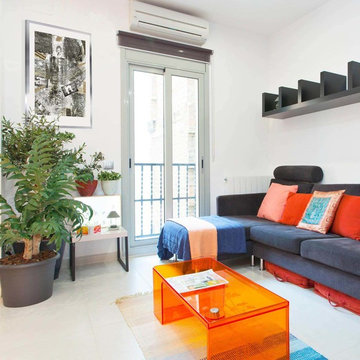
A contemporary living room with soft white walls and tiled flooring for extra luminosity, comfort and easy living.
The statement orange Perspex table by Patricia Urquiola brings a touch of colour and modernity making the space looks airy and bigger. Orange was the colour chosen to link the open living / dinning room space. The sofa is by Bo Concept Danish furniture company.
The art piece 'Round around Nightmare' is a limited edition in fine art paper, hand numbered and signed by artist Maite Baron. The original and more limited edition prints in other sizes are available for sale.
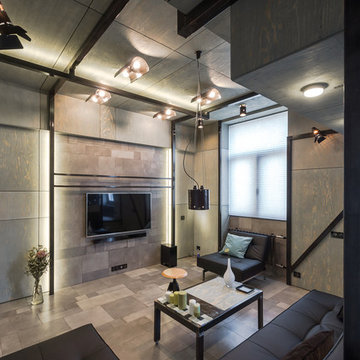
Виктор Чернышев
Idéer för små industriella allrum med öppen planlösning, med ett finrum, klinkergolv i keramik, en väggmonterad TV, grått golv och grå väggar
Idéer för små industriella allrum med öppen planlösning, med ett finrum, klinkergolv i keramik, en väggmonterad TV, grått golv och grå väggar
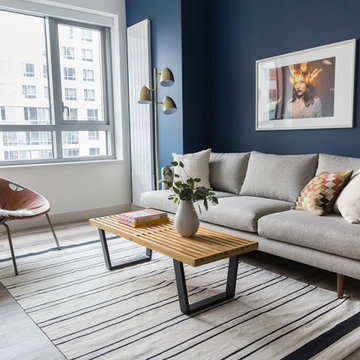
Foto på ett litet eklektiskt allrum med öppen planlösning, med blå väggar, klinkergolv i keramik, en fristående TV och beiget golv
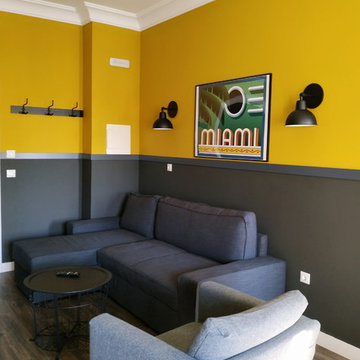
Apartamento 101
Inspiration för ett litet allrum med öppen planlösning, med gula väggar, klinkergolv i keramik, en väggmonterad TV och brunt golv
Inspiration för ett litet allrum med öppen planlösning, med gula väggar, klinkergolv i keramik, en väggmonterad TV och brunt golv
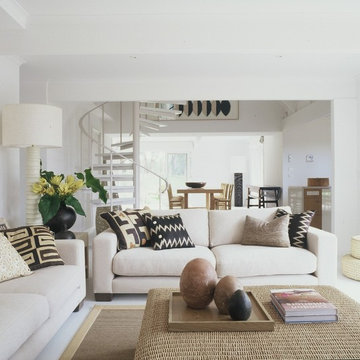
Foto på ett litet funkis allrum med öppen planlösning, med ett finrum, vita väggar, klinkergolv i keramik och en fristående TV
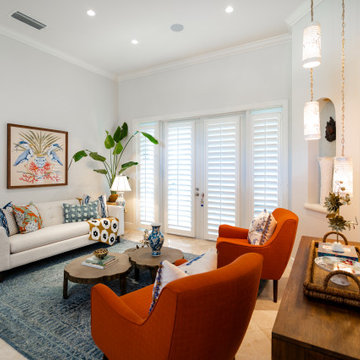
A contemporary open concept Living/Dining space with an Asian flair! This small space became the perfect conversation area with a few, but elegant elements. Each item in the space (vintage or new) was chosen with the intention of bringing character and unique personality to every corner. The end result was a perfect marriage of old and new, blending different styles to create a simple, beautiful design.
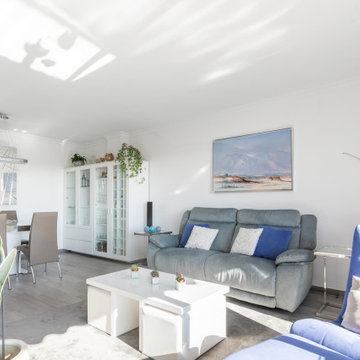
Salón comedor de 30 mt2. Cambiamos todo el suelo por un a cerámica que imita madera en color gris, todas las paredes y techo fueron pintados en color blanco. Los muebles y la decoración fueron elegidos específicamente pensando en la comodidad del cliente.
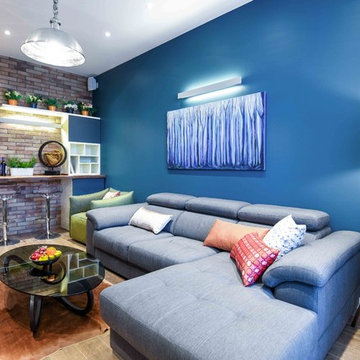
©photo Murad Oruj
Inspiration för ett litet funkis loftrum, med en hemmabar, blå väggar, klinkergolv i keramik och brunt golv
Inspiration för ett litet funkis loftrum, med en hemmabar, blå väggar, klinkergolv i keramik och brunt golv
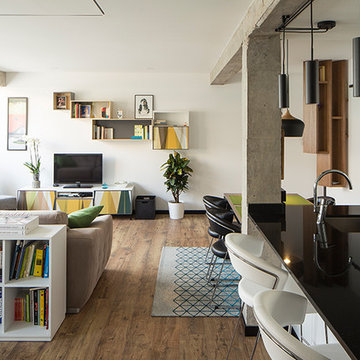
Vista general desde el pasillo. Mezcla de negro, blanco, hormigón y madera.
Modern inredning av ett litet allrum med öppen planlösning, med vita väggar och klinkergolv i keramik
Modern inredning av ett litet allrum med öppen planlösning, med vita väggar och klinkergolv i keramik
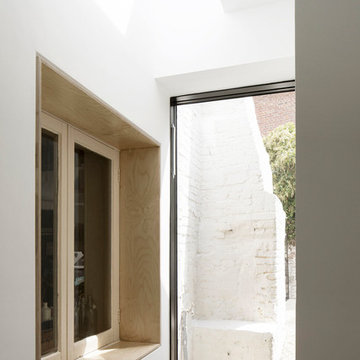
Photography by Richard Chivers https://www.rchivers.co.uk/
Marshall House is an extension to a Grade II listed dwelling in the village of Twyford, near Winchester, Hampshire. The original house dates from the 17th Century, although it had been remodelled and extended during the late 18th Century.
The clients contacted us to explore the potential to extend their home in order to suit their growing family and active lifestyle. Due to the constraints of living in a listed building, they were unsure as to what development possibilities were available. The brief was to replace an existing lean-to and 20th century conservatory with a new extension in a modern, contemporary approach. The design was developed in close consultation with the local authority as well as their historic environment department, in order to respect the existing property and work to achieve a positive planning outcome.
Like many older buildings, the dwelling had been adjusted here and there, and updated at numerous points over time. The interior of the existing property has a charm and a character - in part down to the age of the property, various bits of work over time and the wear and tear of the collective history of its past occupants. These spaces are dark, dimly lit and cosy. They have low ceilings, small windows, little cubby holes and odd corners. Walls are not parallel or perpendicular, there are steps up and down and places where you must watch not to bang your head.
The extension is accessed via a small link portion that provides a clear distinction between the old and new structures. The initial concept is centred on the idea of contrasts. The link aims to have the effect of walking through a portal into a seemingly different dwelling, that is modern, bright, light and airy with clean lines and white walls. However, complementary aspects are also incorporated, such as the strategic placement of windows and roof lights in order to cast light over walls and corners to create little nooks and private views. The overall form of the extension is informed by the awkward shape and uses of the site, resulting in the walls not being parallel in plan and splaying out at different irregular angles.
Externally, timber larch cladding is used as the primary material. This is painted black with a heavy duty barn paint, that is both long lasting and cost effective. The black finish of the extension contrasts with the white painted brickwork at the rear and side of the original house. The external colour palette of both structures is in opposition to the reality of the interior spaces. Although timber cladding is a fairly standard, commonplace material, visual depth and distinction has been created through the articulation of the boards. The inclusion of timber fins changes the way shadows are cast across the external surface during the day. Whilst at night, these are illuminated by external lighting.
A secondary entrance to the house is provided through a concealed door that is finished to match the profile of the cladding. This opens to a boot/utility room, from which a new shower room can be accessed, before proceeding to the new open plan living space and dining area.
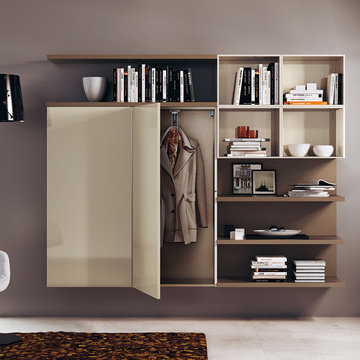
Living Open
Design by Vuesse
Creative and versatile furnishing programme for a new approach to home design
The living-area solutions created by Scavolini for the Open programme respond to modern lifestyles and provide a contemporary approach to the new concept in home design, with the kitchen and living-area the joint centre of the domestic scene.
- See more at: http://www.scavolini.us/Living/Living_Open#sthash.fesMNM9v.dpuf
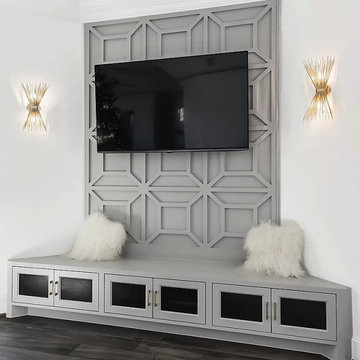
Custom design entertainment center with sconce
Idéer för att renovera ett litet vintage vardagsrum, med klinkergolv i keramik, en väggmonterad TV och brunt golv
Idéer för att renovera ett litet vintage vardagsrum, med klinkergolv i keramik, en väggmonterad TV och brunt golv
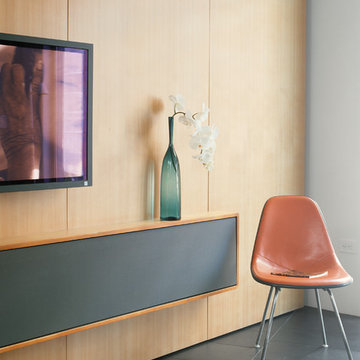
Media Center:
The storage within the wall interlocks, strategically borrowing space from one side to serve the other. The Wall neatly conceals lighting above and disorganized audio-video components below with a speaker cloth access door that allows both sound and infrared to pass through. The back side echoes the projection and serves as a headboard for the sleeping area with storage above for linens and books.
Photo by: Jonn Coolidge
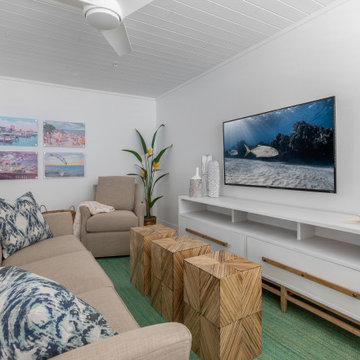
Modern and earthy foot stools bring clean lines to the living room.
Exempel på ett litet maritimt allrum med öppen planlösning, med vita väggar, klinkergolv i keramik, en väggmonterad TV och vitt golv
Exempel på ett litet maritimt allrum med öppen planlösning, med vita väggar, klinkergolv i keramik, en väggmonterad TV och vitt golv
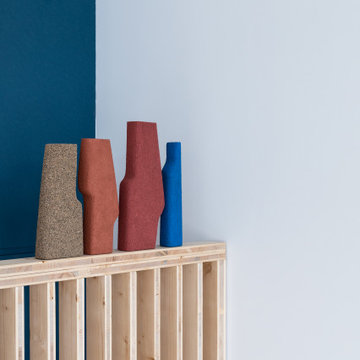
Situé dans une pinède sur fond bleu, cet appartement plonge ses propriétaires en vacances dès leur arrivée. Les espaces s’articulent autour de jeux de niveaux et de transparence. Les matériaux s'inspirent de la méditerranée et son artisanat. Désormais, cet appartement de 56 m² peut accueillir 7 voyageurs confortablement pour un séjour hors du temps.
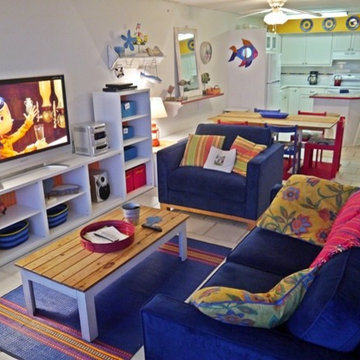
London Sofa and Chair 1/2 from BuildASofa in a blue velvet microfiber set the tone for this beachfront getaway!
Foto på ett litet maritimt separat vardagsrum, med vita väggar, klinkergolv i keramik och en fristående TV
Foto på ett litet maritimt separat vardagsrum, med vita väggar, klinkergolv i keramik och en fristående TV
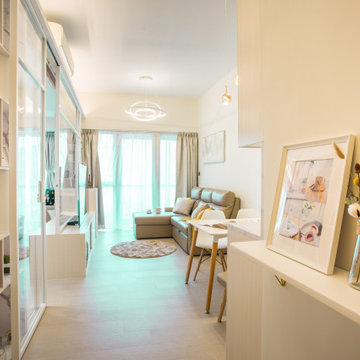
Foto på ett litet funkis allrum med öppen planlösning, med vita väggar, klinkergolv i keramik och en fristående TV
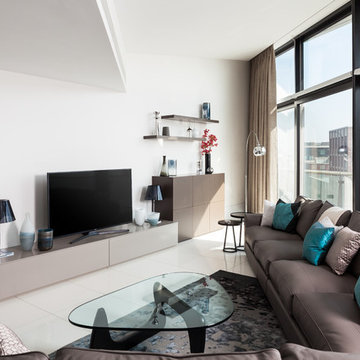
Ryan Wicks Photography
Modern inredning av ett litet allrum med öppen planlösning, med vita väggar, klinkergolv i keramik, en fristående TV och vitt golv
Modern inredning av ett litet allrum med öppen planlösning, med vita väggar, klinkergolv i keramik, en fristående TV och vitt golv
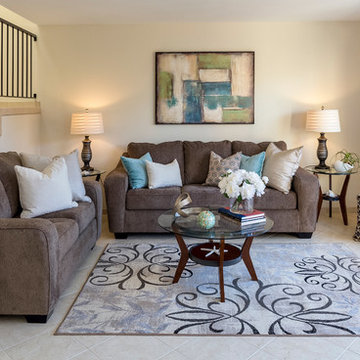
A cozy and inviting environment was created with large furniture and a serene but neutral color palette. The living room space is open and inviting to view the fireplace place and the outdoor scene. Since this small condo is just blocks away from the beach, I decided to bring a bit of the beach into the living space using artwork and accessories.
Photography: John Moery
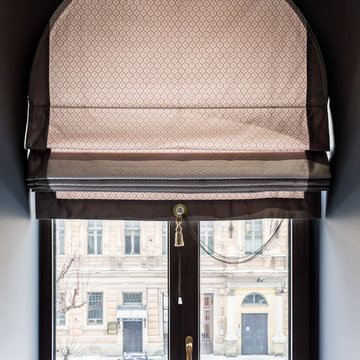
Idéer för att renovera ett litet vintage allrum med öppen planlösning, med grå väggar, klinkergolv i keramik, en fristående TV och brunt golv
1 269 foton på litet vardagsrum, med klinkergolv i keramik
9