483 foton på litet vardagsrum
Sortera efter:
Budget
Sortera efter:Populärt i dag
41 - 60 av 483 foton
Artikel 1 av 3
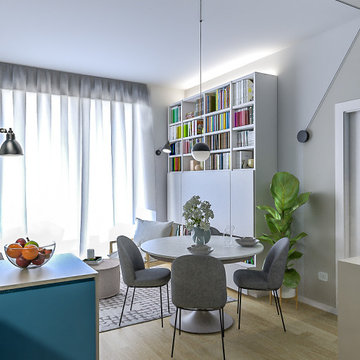
Liadesign
Exempel på ett litet modernt allrum med öppen planlösning, med ett bibliotek, flerfärgade väggar, ljust trägolv och en dold TV
Exempel på ett litet modernt allrum med öppen planlösning, med ett bibliotek, flerfärgade väggar, ljust trägolv och en dold TV
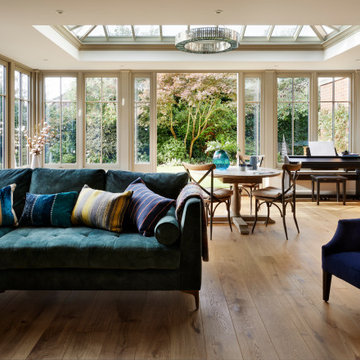
We removed two adjacent walls and incorporated a previously separate sitting area to create a large open-plan living room. The room was then further extended with the beautiful, glazed orangery, which floods light back into the once darker areas of the ground floor. We also added a small downstairs restroom and an enviable boot room to the side of the property, which helps to keep the main living areas free from clutter. To keep everything looking neat and uniform, we removed the old utility roof on the other side of the property and replaced with a new flat roof and parapet mouldings to match the orangery.
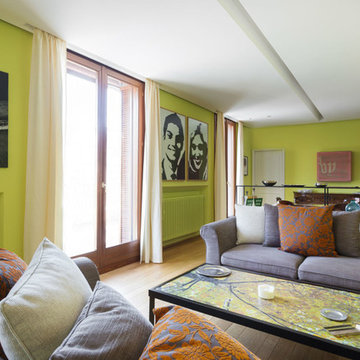
Elegante soggiorno con illuminazione led perimetrale a soffitto e pareti colorate.
la zona living è separata dall'ambiente pranzo da una libreria bassa in metallo verniciato nero in modo da mantenere la percezione dello spazio unitario.

Inspiration för ett litet funkis allrum med öppen planlösning, med ett finrum, grå väggar, ljust trägolv, en väggmonterad TV och beiget golv
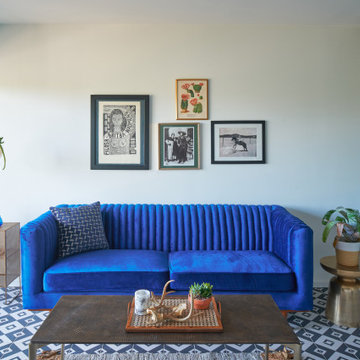
Tiny 400 SF apartment condo designed to make the most of the space while maintaining openness, lightness, and efficiency. Black painted cabinetry is small and optimizes the space with special storage solutions, drawers, tiny dishwasher, compact range stove, refrigerator. Black handrails. Black and white moroccan style cement tile with diamond pattern
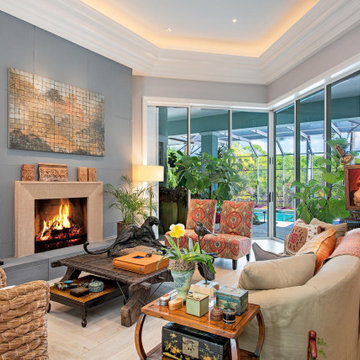
Idéer för ett litet medelhavsstil allrum med öppen planlösning, med ett finrum, ljust trägolv, en standard öppen spis, blå väggar och brunt golv
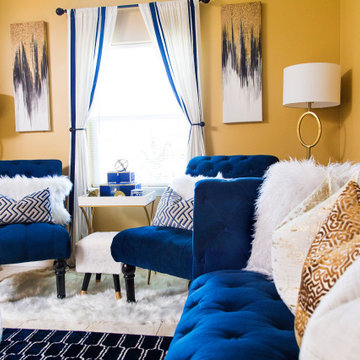
What’s your sign? No matter the zodiac this room will provide an opportunity for self reflection and relaxation. Once you have come to terms with the past you can begin to frame your future by using the gallery wall. However, keep an eye on the clocks because you shouldn’t waste time on things you can’t change. The number one rule of a living room is to live!
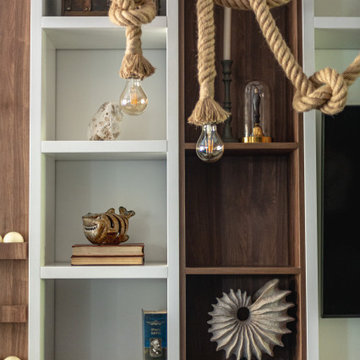
Inredning av ett maritimt litet vardagsrum, med vita väggar, klinkergolv i porslin, en bred öppen spis, en spiselkrans i trä och en väggmonterad TV
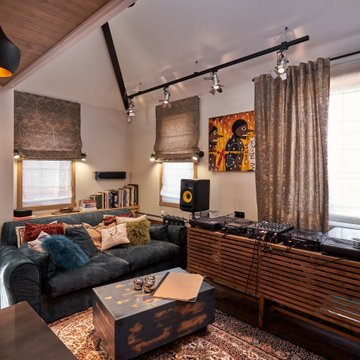
Inspiration för små industriella allrum med öppen planlösning, med ett musikrum, vita väggar, mörkt trägolv, en inbyggd mediavägg och brunt golv
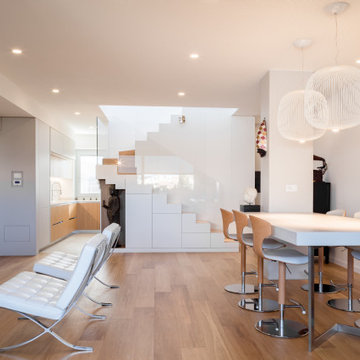
CASA AF | AF HOUSE
Open space ingresso, cucina e scale che conducono alla terrazza
Open space: entrance, double kitchens and stairs leading to the terrace
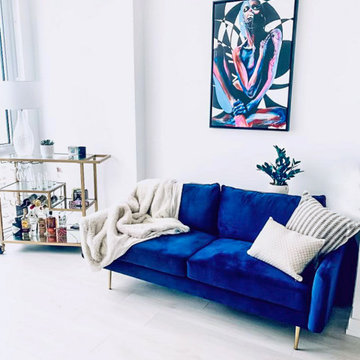
This was an E-Design client who I worked with 100% online. She wanted color & contemporary, with a hint of bohemian, which I added with the throw pillows, blanket, & plant.
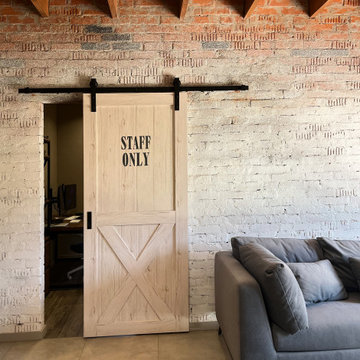
гостиная в доме совмещенная со столовой и кухней
Idéer för små industriella loftrum, med ett musikrum, grå väggar, klinkergolv i porslin och grått golv
Idéer för små industriella loftrum, med ett musikrum, grå väggar, klinkergolv i porslin och grått golv
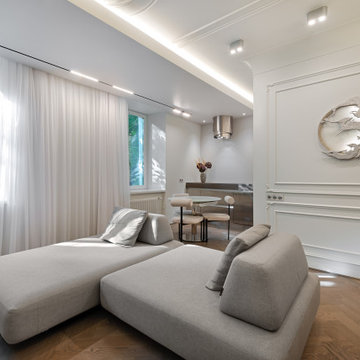
Bild på ett litet vintage vardagsrum, med vita väggar, mellanmörkt trägolv, en bred öppen spis, en spiselkrans i metall och en väggmonterad TV
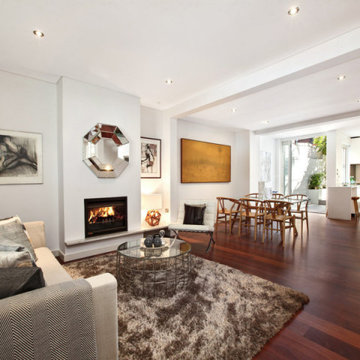
Opened up the interior to allow light to flow through the whole space, with recycled jarrah floors, new jarrah stair treads too match and ground the space, whilst keeping the rest neutral for the light to bounce around in.
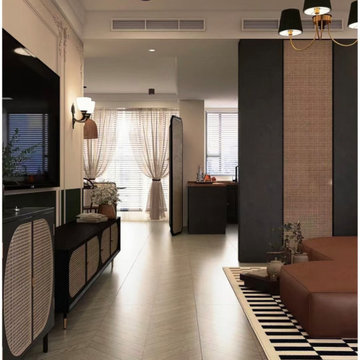
This project is a customer case located in Manila, the Philippines. The client's residence is a 95-square-meter apartment. The overall interior design style chosen by the client is a fusion of Nanyang and French vintage styles, combining retro elegance. The entire home features a color palette of charcoal gray, ink green, and brown coffee, creating a unique and exotic ambiance.
The client desired suitable pendant lights for the living room, dining area, and hallway, and based on their preferences, we selected pendant lights made from bamboo and rattan materials for the open kitchen and hallway. French vintage pendant lights were chosen for the living room. Upon receiving the products, the client expressed complete satisfaction, as these lighting fixtures perfectly matched their requirements.
I am sharing this case with everyone in the hope that it provides inspiration and ideas for your own interior decoration projects.
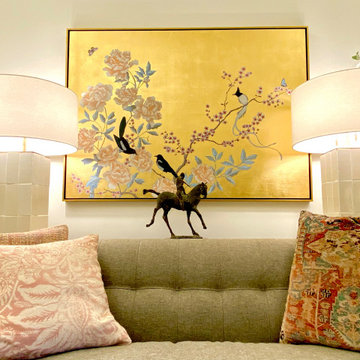
Living room for elderly woman in an assisted living facility
Idéer för små vintage separata vardagsrum, med vita väggar, heltäckningsmatta, en fristående TV och beiget golv
Idéer för små vintage separata vardagsrum, med vita väggar, heltäckningsmatta, en fristående TV och beiget golv
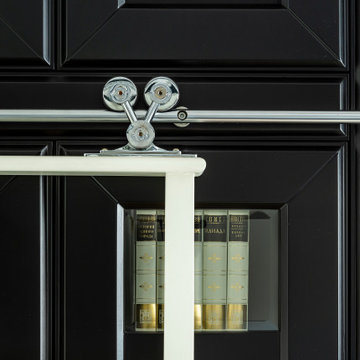
Деталь библиотеки в гостиной: подход bespoke.
Idéer för ett litet klassiskt allrum med öppen planlösning, med ett bibliotek, vita väggar, mellanmörkt trägolv, en standard öppen spis, en spiselkrans i sten, en väggmonterad TV och brunt golv
Idéer för ett litet klassiskt allrum med öppen planlösning, med ett bibliotek, vita väggar, mellanmörkt trägolv, en standard öppen spis, en spiselkrans i sten, en väggmonterad TV och brunt golv

Так как заказчики переехали в городскую квартиру из собственного дома, для них камин — несомненный атрибут уютного пространства. Не хотелось разбивать этот прекрасный стереотип, мы установили в гостиной биокамин. Для него собирали специальный огнеупорный каркас, который впоследствии обшили мебельными панелями. Отделка квартиры к тому времени была чистовой, поэтому каркас размером с рояль собирали на подземной парковке, а потом заносили в квартиру. Но все усилия того стоили — камин стал своеобразным центром притяжения, наполнил интерьер ощущением загородной жизни.
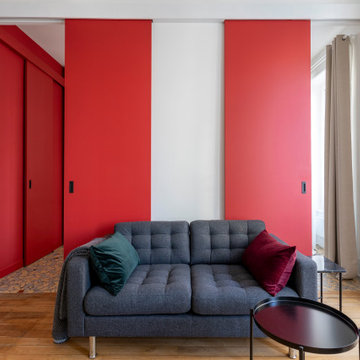
le canapé est légèrement décollé du mur pour laisser les portes coulissantes circuler derrière. La tv est dissimulée derrière les les portes moulurées.le miroir reflète le rouge de la porte.
La porte coulissante de la chambre est placée de telle sorte qu'en étant ouverte on agrandit les perspectives du salon sur une fenêtre supplémentaire tout en conservant l'intimité de la chambre qui reste invisible.
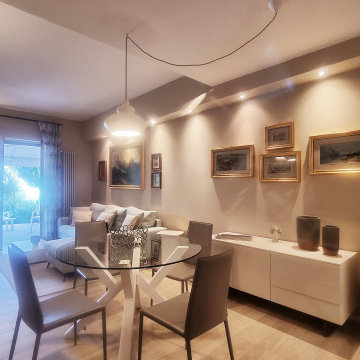
Un piccolo trilocale fronte lago per trascorrere le vacanze estive é stato completamente ristrutturato: dai pavimenti, al colore delle pareti fino al rifacimento totale del bagno.
L arredamento é stato tutto sostituito con uno stile moderno mantenendo colori caldi e neutri, l unico vero e proprio tocco di colore viene dato dal divano.
483 foton på litet vardagsrum
3