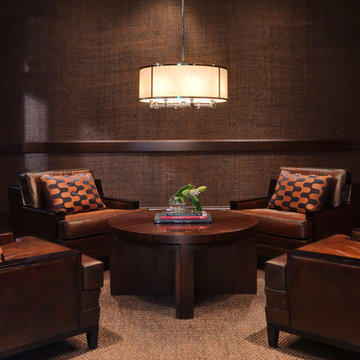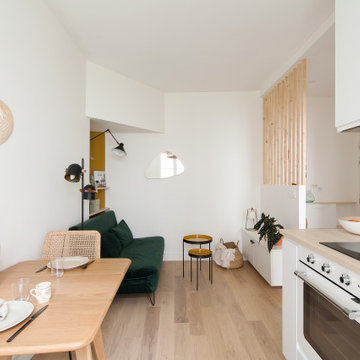6 572 foton på litet vardagsrum
Sortera efter:
Budget
Sortera efter:Populärt i dag
81 - 100 av 6 572 foton
Artikel 1 av 3

Photo by Bozeman Daily Chronicle - Adrian Sanchez-Gonzales
*Plenty of rooms under the eaves for 2 sectional pieces doubling as twin beds
* One sectional piece doubles as headboard for a (hidden King size bed).
* Storage chests double as coffee tables.
* Laminate floors
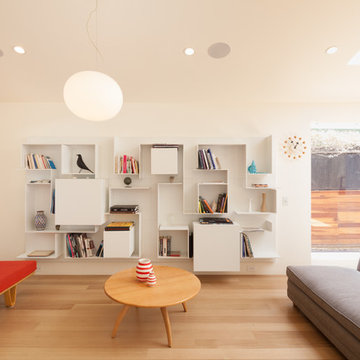
A radical remodel of a modest beach bungalow originally built in 1913 and relocated in 1920 to its current location, blocks from the ocean.
The exterior of the Bay Street Residence remains true to form, preserving its inherent street presence. The interior has been fully renovated to create a streamline connection between each interior space and the rear yard. A 2-story rear addition provides a master suite and deck above while simultaneously creating a unique space below that serves as a terraced indoor dining and living area open to the outdoors.
Photographer: Taiyo Watanabe
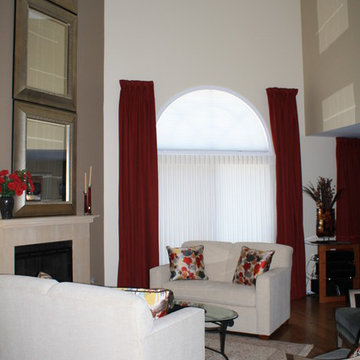
Challenges can be blessing in disguise. A very narrow space can be transformed by creating a focal point and building around that strength. Rearranging this floor plan and creating a conversational space with the correct size furniture and purpose transformed this confusing space into a show stopper. Multiple mirrors created a dramatic focal point to the fireplace as well as spread light into a tall room with little lighting. Neutral walls and warm pops of color updated this space into a transitionally styled family living space.
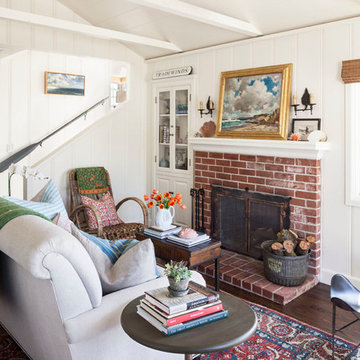
Photo by Grey Crawford
Maritim inredning av ett litet separat vardagsrum, med ett finrum, vita väggar, mörkt trägolv, en standard öppen spis och en spiselkrans i tegelsten
Maritim inredning av ett litet separat vardagsrum, med ett finrum, vita väggar, mörkt trägolv, en standard öppen spis och en spiselkrans i tegelsten
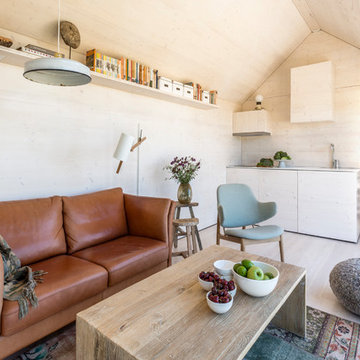
ÁBATON's Portable Home ÁPH80 project, developed as a dwelling ideal for 2 people, easily transported by road and ready to be placed almost anywhere. Photo: Juan Baraja

Town and Country Fireplaces
Modern inredning av ett litet vardagsrum, med en dubbelsidig öppen spis
Modern inredning av ett litet vardagsrum, med en dubbelsidig öppen spis
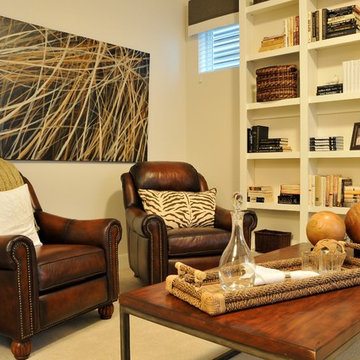
Warline Painting has built a very successful business in working with builders and designers to create spectacular showhomes. We start with a comprehensive light-out before final paint is completed to create smooth, beautiful walls that show off custom colours, feature lighting and stunning finishings to ensure your potential homebuyer's only question is "when can we move in?".
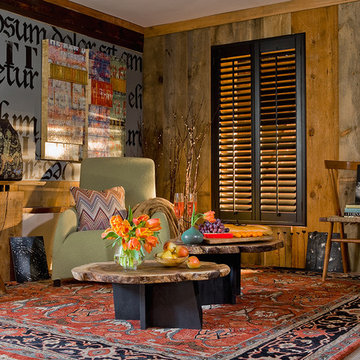
Living Room. Michael J. Lee photography
Idéer för ett litet eklektiskt separat vardagsrum, med ett finrum, flerfärgade väggar och heltäckningsmatta
Idéer för ett litet eklektiskt separat vardagsrum, med ett finrum, flerfärgade väggar och heltäckningsmatta

A modest and traditional living room
Maritim inredning av ett litet allrum med öppen planlösning, med blå väggar, mellanmörkt trägolv, en standard öppen spis, en spiselkrans i tegelsten och ett finrum
Maritim inredning av ett litet allrum med öppen planlösning, med blå väggar, mellanmörkt trägolv, en standard öppen spis, en spiselkrans i tegelsten och ett finrum

Idéer för att renovera ett litet retro allrum med öppen planlösning, med vita väggar, ljust trägolv, en standard öppen spis, en spiselkrans i tegelsten och beiget golv

Bright and airy cottage living room with white washed brick and natural wood beam mantle.
Inspiration för ett litet maritimt allrum med öppen planlösning, med vita väggar, ljust trägolv, en standard öppen spis och en spiselkrans i tegelsten
Inspiration för ett litet maritimt allrum med öppen planlösning, med vita väggar, ljust trägolv, en standard öppen spis och en spiselkrans i tegelsten
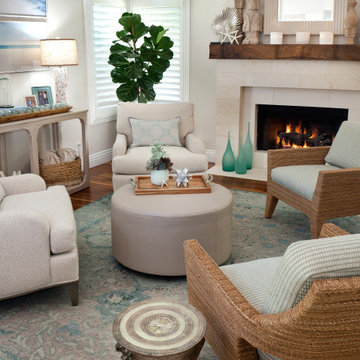
Instead of the traditional sofa/chair seating arrangement, four comfy chairs allow for gathering, reading, conversation and napping.
Inredning av ett maritimt litet allrum med öppen planlösning, med beige väggar, mellanmörkt trägolv, en standard öppen spis, en spiselkrans i sten och brunt golv
Inredning av ett maritimt litet allrum med öppen planlösning, med beige väggar, mellanmörkt trägolv, en standard öppen spis, en spiselkrans i sten och brunt golv
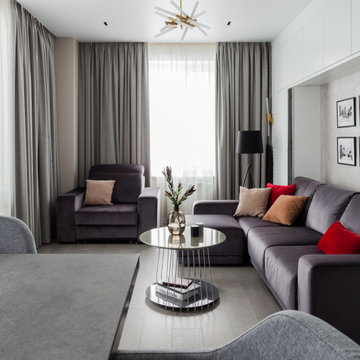
Гостиная совмещенная с кухней 28 кв.м.
Foto på ett litet funkis allrum med öppen planlösning, med grå väggar och grått golv
Foto på ett litet funkis allrum med öppen planlösning, med grå väggar och grått golv
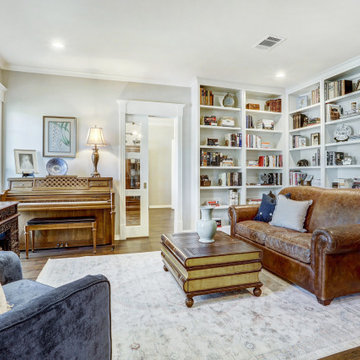
Formerly an unused Living Room, this New Library /Music Room features floor-to-ceiling bookcases, a glass pocket door installed leads into an Art Studio, matching original trim around the door casing. Hickory plank hardwood flooring throughout creates a peaceful library setting. New recessed can lighting makes this wasted space functional. White walls create a space bright and enjoyable.
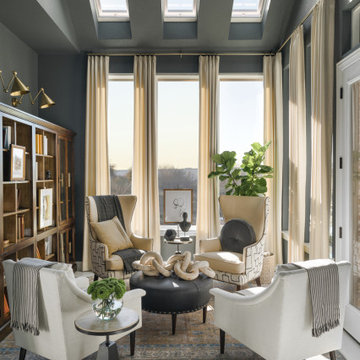
This library offers one of the best spots in the home for enjoying views of the outdoors. The library is just steps from the kitchen, as well as a porch outside.
https://www.tiffanybrooksinteriors.com
Inquire About Our Design Services
http://www.tiffanybrooksinteriors.com Inquire about our design services. Spaced designed by Tiffany Brooks
Photo 2019 Scripps Network, LLC.

Clients renovating their primary residence first wanted to create an inviting guest house they could call home during their renovation. Traditional in it's original construction, this project called for a rethink of lighting (both through the addition of windows to add natural light) as well as modern fixtures to create a blended transitional feel. We used bright colors in the kitchen to create a big impact in a small space. All told, the result is cozy, inviting and full of charm.

A contemporary mountain home: Lounge Area, Photo by Eric Lucero Photography
Inspiration för ett litet funkis vardagsrum, med en spiselkrans i metall, vita väggar, en bred öppen spis och mellanmörkt trägolv
Inspiration för ett litet funkis vardagsrum, med en spiselkrans i metall, vita väggar, en bred öppen spis och mellanmörkt trägolv
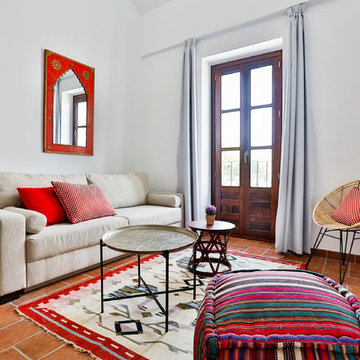
studiobmk
Exempel på ett litet medelhavsstil allrum med öppen planlösning, med ett finrum, vita väggar och klinkergolv i terrakotta
Exempel på ett litet medelhavsstil allrum med öppen planlösning, med ett finrum, vita väggar och klinkergolv i terrakotta
6 572 foton på litet vardagsrum
5
