6 572 foton på litet vardagsrum
Sortera efter:
Budget
Sortera efter:Populärt i dag
141 - 160 av 6 572 foton
Artikel 1 av 3
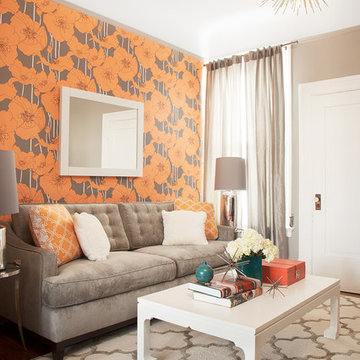
The den features a custom velvet sofa set against a wall of graphic orange and grey wallpaper. A large, white coffee table, Moroccan-style area rug, and vintage, silver side tables compliment the overall look.
Photo: Caren Alpert

A crisp and consistent color scheme and composition creates an airy, unified mood throughout the diminutive 13' x 13' living room. Dark hardwood floors add warmth and contrast. We added thick moldings to architecturally enhance the house.
Gauzy cotton Roman shades dress new hurricane-proof windows and coax additional natural light into the home. Because of their versatility, pairs of furniture instead of single larger pieces are used throughout the home. This helps solve the space problem because these smaller pieces can be moved and stored easily.
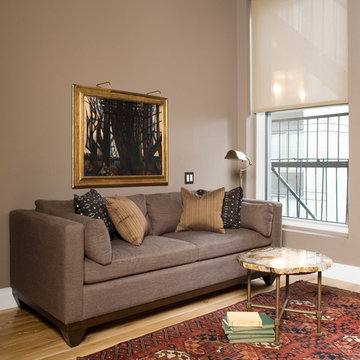
A transplant from Maryland to New York City, my client wanted a true New York loft-living experience, to honor the history of the Flatiron District but also to make him feel at "home" in his newly adopted city. We replaced all the floors with reclaimed wood, gutted the kitchen and master bathroom and decorated with a mix of vintage and current furnishings leaving a comfortable but open canvas for his growing art collection.
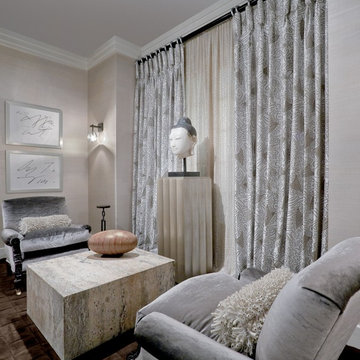
Inspiration för små asiatiska separata vardagsrum, med grå väggar, ett finrum och heltäckningsmatta

Modern inredning av ett litet allrum med öppen planlösning, med beige väggar och laminatgolv
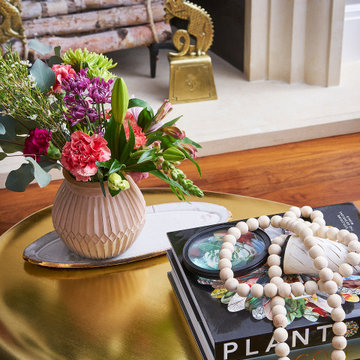
This effortless way to style a coffee table is the perfect reminder to never forget flowers!
Exempel på ett litet klassiskt allrum med öppen planlösning, med grå väggar, mörkt trägolv, en standard öppen spis, en spiselkrans i sten och brunt golv
Exempel på ett litet klassiskt allrum med öppen planlösning, med grå väggar, mörkt trägolv, en standard öppen spis, en spiselkrans i sten och brunt golv

The design narrative focused on natural materials using a calm colour scheme inspired by Nordic living. The use of dark walnut wood across the floors and with kitchen units made the kitchen flow with the living space well and blend in rather than stand out. The Verde Alpi marble used on the worktops, the island and the bespoke fireplace surrounds complements the dark wooden kitchen units as well as the copper boiling tap and ovens, serving as a nod to nature and connecting the space with the outside. The same shade of Little Greene paint has been used throughout the house to bring continuity, even on the living room ceiling to close the space in and make it cosy. The hallway mural called Scoop by Hovia added the finishing touch to reflect the originally aimed grandeur of the traditional Victorian townhouse.

This young married couple enlisted our help to update their recently purchased condo into a brighter, open space that reflected their taste. They traveled to Copenhagen at the onset of their trip, and that trip largely influenced the design direction of their home, from the herringbone floors to the Copenhagen-based kitchen cabinetry. We blended their love of European interiors with their Asian heritage and created a soft, minimalist, cozy interior with an emphasis on clean lines and muted palettes.

The original wood paneling and coffered ceiling in the living room was gorgeous, but the hero of the room was the brass and glass light fixture that the previous owner installed. We created a seating area around it with comfy chairs perfectly placed for conversation. Being eco-minded in our approach, we love to re-use items whenever possible. The nesting tables and pale blue storage cabinet are from our client’s previous home, which we also had the privilege to decorate. We supplemented these existing pieces with a new rug, pillow and throw blanket to infuse the space with personality and link the colors of the room together.

The centerpiece and focal point to this tiny home living room is the grand circular-shaped window which is actually two half-moon windows jointed together where the mango woof bartop is placed. This acts as a work and dining space. Hanging plants elevate the eye and draw it upward to the high ceilings. Colors are kept clean and bright to expand the space. The loveseat folds out into a sleeper and the ottoman/bench lifts to offer more storage. The round rug mirrors the window adding consistency. This tropical modern coastal Tiny Home is built on a trailer and is 8x24x14 feet. The blue exterior paint color is called cabana blue. The large circular window is quite the statement focal point for this how adding a ton of curb appeal. The round window is actually two round half-moon windows stuck together to form a circle. There is an indoor bar between the two windows to make the space more interactive and useful- important in a tiny home. There is also another interactive pass-through bar window on the deck leading to the kitchen making it essentially a wet bar. This window is mirrored with a second on the other side of the kitchen and the are actually repurposed french doors turned sideways. Even the front door is glass allowing for the maximum amount of light to brighten up this tiny home and make it feel spacious and open. This tiny home features a unique architectural design with curved ceiling beams and roofing, high vaulted ceilings, a tiled in shower with a skylight that points out over the tongue of the trailer saving space in the bathroom, and of course, the large bump-out circle window and awning window that provides dining spaces.
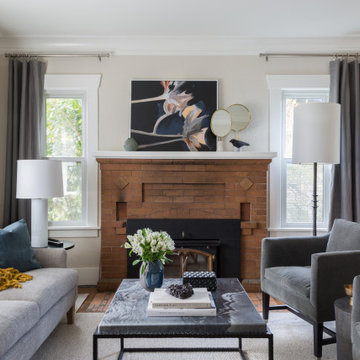
Living room with original craftsman elements and updated furniture
Idéer för att renovera ett litet vintage allrum med öppen planlösning, med ett finrum, beige väggar, mellanmörkt trägolv, en standard öppen spis, en spiselkrans i tegelsten och brunt golv
Idéer för att renovera ett litet vintage allrum med öppen planlösning, med ett finrum, beige väggar, mellanmörkt trägolv, en standard öppen spis, en spiselkrans i tegelsten och brunt golv
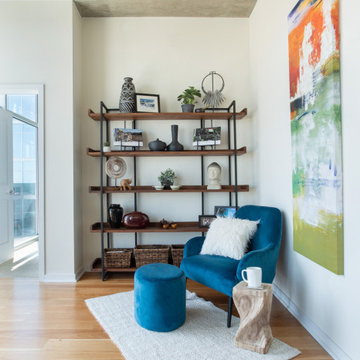
Idéer för att renovera ett litet industriellt allrum med öppen planlösning, med ett bibliotek, vita väggar och ljust trägolv
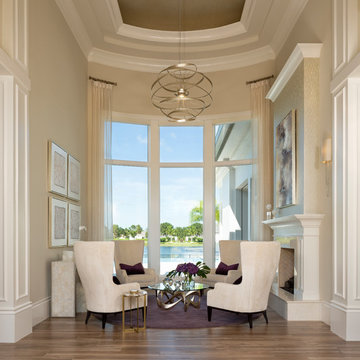
Idéer för små funkis vardagsrum, med ett finrum, svarta väggar, mörkt trägolv, en standard öppen spis, en spiselkrans i trä och brunt golv
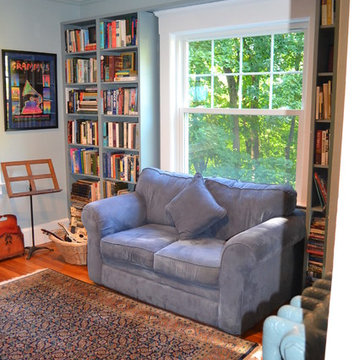
Melissa Caldwell
Amerikansk inredning av ett litet separat vardagsrum, med ett bibliotek, grå väggar, ljust trägolv och beiget golv
Amerikansk inredning av ett litet separat vardagsrum, med ett bibliotek, grå väggar, ljust trägolv och beiget golv
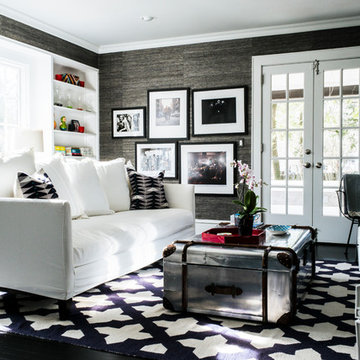
Inredning av ett klassiskt litet separat vardagsrum, med ett finrum, grå väggar, mörkt trägolv och svart golv
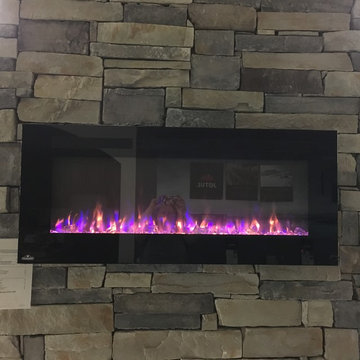
Napoleon 50" Electric Linear fireplace
Inspiration för små moderna separata vardagsrum, med ett finrum, en bred öppen spis och en spiselkrans i sten
Inspiration för små moderna separata vardagsrum, med ett finrum, en bred öppen spis och en spiselkrans i sten
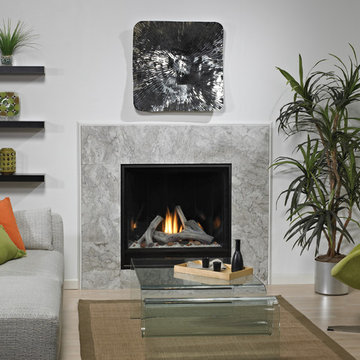
Inspiration för små moderna allrum med öppen planlösning, med ett finrum, vita väggar, ljust trägolv, en standard öppen spis, en spiselkrans i trä och beiget golv
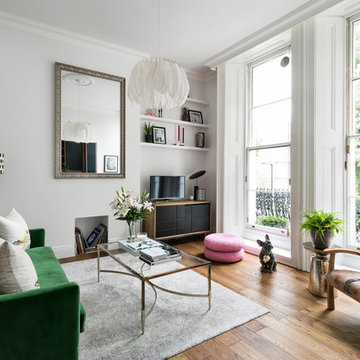
Nathalie Priem Photography
Inspiration för små eklektiska allrum med öppen planlösning, med vita väggar och mellanmörkt trägolv
Inspiration för små eklektiska allrum med öppen planlösning, med vita väggar och mellanmörkt trägolv
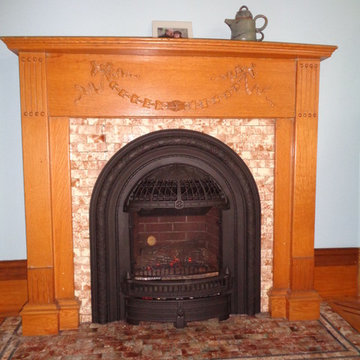
Idéer för att renovera ett litet vintage separat vardagsrum, med ett finrum, blå väggar, klinkergolv i porslin, en standard öppen spis och en spiselkrans i trä
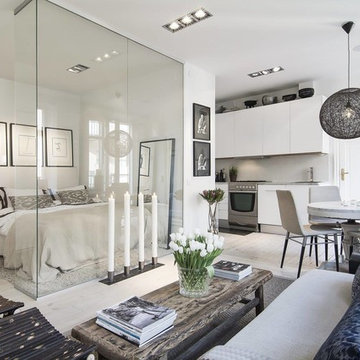
Inspiration för små nordiska allrum med öppen planlösning, med vita väggar och målat trägolv
6 572 foton på litet vardagsrum
8