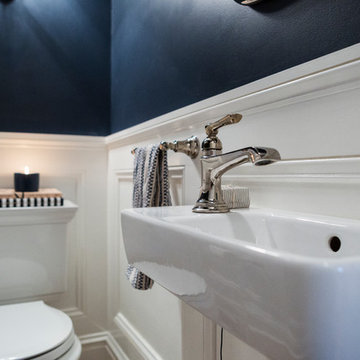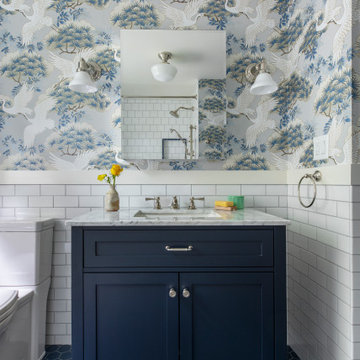30 353 foton på litet vitt badrum
Sortera efter:
Budget
Sortera efter:Populärt i dag
61 - 80 av 30 353 foton
Artikel 1 av 4

This one is near and dear to my heart. Not only is it in my own backyard, it is also the first remodel project I've gotten to do for myself! This space was previously a detached two car garage in our backyard. Seeing it transform from such a utilitarian, dingy garage to a bright and cheery little retreat was so much fun and so rewarding! This space was slated to be an AirBNB from the start and I knew I wanted to design it for the adventure seeker, the savvy traveler, and those who appreciate all the little design details . My goal was to make a warm and inviting space that our guests would look forward to coming back to after a full day of exploring the city or gorgeous mountains and trails that define the Pacific Northwest. I also wanted to make a few bold choices, like the hunter green kitchen cabinets or patterned tile, because while a lot of people might be too timid to make those choice for their own home, who doesn't love trying it on for a few days?At the end of the day I am so happy with how it all turned out!
---
Project designed by interior design studio Kimberlee Marie Interiors. They serve the Seattle metro area including Seattle, Bellevue, Kirkland, Medina, Clyde Hill, and Hunts Point.
For more about Kimberlee Marie Interiors, see here: https://www.kimberleemarie.com/

Renee Alexander
Klassisk inredning av ett litet vit vitt en-suite badrum, med skåp i shakerstil, grå skåp, en dusch i en alkov, en toalettstol med separat cisternkåpa, vit kakel, klinkergolv i porslin, ett undermonterad handfat, bänkskiva i kvarts, beiget golv, dusch med gångjärnsdörr, marmorkakel och grå väggar
Klassisk inredning av ett litet vit vitt en-suite badrum, med skåp i shakerstil, grå skåp, en dusch i en alkov, en toalettstol med separat cisternkåpa, vit kakel, klinkergolv i porslin, ett undermonterad handfat, bänkskiva i kvarts, beiget golv, dusch med gångjärnsdörr, marmorkakel och grå väggar

Clients wanted to keep a powder room on the first floor and desired to relocate it away from kitchen and update the look. We needed to minimize the powder room footprint and tuck it into a service area instead of an open public area.
We minimize the footprint and tucked the PR across from the basement stair which created a small ancillary room and buffer between the adjacent rooms. We used a small wall hung basin to make the small room feel larger by exposing more of the floor footprint. Wainscot paneling was installed to create balance, scale and contrasting finishes.
The new powder room exudes simple elegance from the polished nickel hardware, rich contrast and delicate accent lighting. The space is comfortable in scale and leaves you with a sense of eloquence.
Jonathan Kolbe, Photographer

Kat Alves-Photography
Idéer för små lantliga badrum, med svarta skåp, en öppen dusch, en toalettstol med hel cisternkåpa, flerfärgad kakel, stenkakel, vita väggar, marmorgolv, ett undermonterad handfat, marmorbänkskiva och släta luckor
Idéer för små lantliga badrum, med svarta skåp, en öppen dusch, en toalettstol med hel cisternkåpa, flerfärgad kakel, stenkakel, vita väggar, marmorgolv, ett undermonterad handfat, marmorbänkskiva och släta luckor

Photography: Ben Gebo
Bild på ett litet vintage en-suite badrum, med skåp i shakerstil, en vägghängd toalettstol, vit kakel, stenkakel, vita väggar, mosaikgolv, ett undermonterad handfat, marmorbänkskiva, vita skåp, en dusch i en alkov, dusch med gångjärnsdörr och vitt golv
Bild på ett litet vintage en-suite badrum, med skåp i shakerstil, en vägghängd toalettstol, vit kakel, stenkakel, vita väggar, mosaikgolv, ett undermonterad handfat, marmorbänkskiva, vita skåp, en dusch i en alkov, dusch med gångjärnsdörr och vitt golv

Guest bath remodel
Modern inredning av ett litet badrum med dusch, med skåp i mörkt trä, en öppen dusch, en toalettstol med hel cisternkåpa, flerfärgad kakel, vita väggar, ljust trägolv, ett nedsänkt handfat och släta luckor
Modern inredning av ett litet badrum med dusch, med skåp i mörkt trä, en öppen dusch, en toalettstol med hel cisternkåpa, flerfärgad kakel, vita väggar, ljust trägolv, ett nedsänkt handfat och släta luckor

Renovated bathroom "After" photo of a gut renovation of a 1960's apartment on Central Park West, New York
Photo: Elizabeth Dooley
Exempel på ett litet klassiskt badrum med dusch, med luckor med infälld panel, vita skåp, ett badkar i en alkov, en dusch/badkar-kombination, grå kakel, stenkakel, grå väggar, mosaikgolv och ett piedestal handfat
Exempel på ett litet klassiskt badrum med dusch, med luckor med infälld panel, vita skåp, ett badkar i en alkov, en dusch/badkar-kombination, grå kakel, stenkakel, grå väggar, mosaikgolv och ett piedestal handfat

Elizabeth Taich Design is a Chicago-based full-service interior architecture and design firm that specializes in sophisticated yet livable environments.
IC360

This traditional white bathroom beautifully incorporates white subway tile and marble accents. The black and white marble floor compliments the black tiles used to frame the decorative marble shower accent tiles and mirror. Completed with chrome fixtures, this black and white bathroom is undoubtedly elegant.
Learn more about Chris Ebert, the Normandy Remodeling Designer who created this space, and other projects that Chris has created: https://www.normandyremodeling.com/team/christopher-ebert
Photo Credit: Normandy Remodeling

Clean lines in this traditional Mt. Pleasant bath remodel.
Idéer för små vintage toaletter, med ett väggmonterat handfat, en toalettstol med separat cisternkåpa, svart och vit kakel, grå kakel, vita väggar, marmorgolv och marmorkakel
Idéer för små vintage toaletter, med ett väggmonterat handfat, en toalettstol med separat cisternkåpa, svart och vit kakel, grå kakel, vita väggar, marmorgolv och marmorkakel

Exempel på ett litet klassiskt vit vitt en-suite badrum, med svarta skåp, en dusch i en alkov, en toalettstol med separat cisternkåpa, flerfärgad kakel, keramikplattor, vita väggar, terrazzogolv, ett konsol handfat, bänkskiva i akrylsten, svart golv och med dusch som är öppen

Neutral master ensuite with earthy tones, natural materials and brass taps.
Inspiration för små nordiska en-suite badrum, med släta luckor, skåp i mellenmörkt trä, marmorkakel, beige väggar, klinkergolv i terrakotta, marmorbänkskiva och rosa golv
Inspiration för små nordiska en-suite badrum, med släta luckor, skåp i mellenmörkt trä, marmorkakel, beige väggar, klinkergolv i terrakotta, marmorbänkskiva och rosa golv

A dark blue vanity anchors the space while ethereal wallpaper transports you.
Klassisk inredning av ett litet vit vitt badrum, med skåp i shakerstil, blå skåp, ett badkar i en alkov, en dusch/badkar-kombination, en toalettstol med separat cisternkåpa, vit kakel, tunnelbanekakel, flerfärgade väggar, klinkergolv i keramik, ett undermonterad handfat, bänkskiva i kvarts, blått golv och dusch med duschdraperi
Klassisk inredning av ett litet vit vitt badrum, med skåp i shakerstil, blå skåp, ett badkar i en alkov, en dusch/badkar-kombination, en toalettstol med separat cisternkåpa, vit kakel, tunnelbanekakel, flerfärgade väggar, klinkergolv i keramik, ett undermonterad handfat, bänkskiva i kvarts, blått golv och dusch med duschdraperi

Inspiration för ett litet funkis grå grått en-suite badrum, med grå skåp, ett badkar i en alkov, en dusch/badkar-kombination, en vägghängd toalettstol, grå kakel, porslinskakel, grå väggar, klinkergolv i porslin, ett fristående handfat, träbänkskiva, grått golv och med dusch som är öppen

Inspiration för ett litet funkis vit vitt badrum med dusch, med möbel-liknande, vita skåp, en kantlös dusch, en toalettstol med hel cisternkåpa, svart och vit kakel, porslinskakel, vita väggar, klinkergolv i porslin, ett undermonterad handfat, bänkskiva i kvarts, vitt golv och dusch med skjutdörr

The minimalist bathroom complete with a wall mount sink, wall mount faucet, wall mount toilet, and zero entry shower with a single glass panel and recessed niches. The heated wall mount towel rack and floating shelf storage area complete the space. Floor to ceiling tile keep it easy to clean. The lighted mirror make getting ready in the morning a breeze.

This tiny bathroom got a facelift and more room by removing a closet on the other side of the wall. What used to be just a sink and toilet became a 3/4 bath with a full walk in shower!

A referral from an awesome client lead to this project that we paired with Tschida Construction.
We did a complete gut and remodel of the kitchen and powder bathroom and the change was so impactful.
We knew we couldn't leave the outdated fireplace and built-in area in the family room adjacent to the kitchen so we painted the golden oak cabinetry and updated the hardware and mantle.
The staircase to the second floor was also an area the homeowners wanted to address so we removed the landing and turn and just made it a straight shoot with metal spindles and new flooring.
The whole main floor got new flooring, paint, and lighting.

This contemporary bathroom remodel features a bold black and white tile design, with a black contemporary cabinet, marble top and double sink, white subway style tile in the shower and bathroom, and matching porcelain round floor tile. The gold hardware adds a touch of elegance to this one-of-a-kind and stylish design
30 353 foton på litet vitt badrum
4

