3 318 foton på litet vitt hus
Sortera efter:
Budget
Sortera efter:Populärt i dag
1 - 20 av 3 318 foton

Whole house remodel of a classic Mid-Century style beach bungalow into a modern beach villa.
Architect: Neumann Mendro Andrulaitis
General Contractor: Allen Construction
Photographer: Ciro Coelho

Idéer för att renovera ett litet vitt hus, med två våningar, fiberplattor i betong, sadeltak och tak i metall

Rich Montalbano
Idéer för ett litet medelhavsstil vitt hus, med två våningar, stuckatur, valmat tak och tak i metall
Idéer för ett litet medelhavsstil vitt hus, med två våningar, stuckatur, valmat tak och tak i metall

In the quite streets of southern Studio city a new, cozy and sub bathed bungalow was designed and built by us.
The white stucco with the blue entrance doors (blue will be a color that resonated throughout the project) work well with the modern sconce lights.
Inside you will find larger than normal kitchen for an ADU due to the smart L-shape design with extra compact appliances.
The roof is vaulted hip roof (4 different slopes rising to the center) with a nice decorative white beam cutting through the space.
The bathroom boasts a large shower and a compact vanity unit.
Everything that a guest or a renter will need in a simple yet well designed and decorated garage conversion.

Exempel på ett litet maritimt vitt hus, med tre eller fler plan, fiberplattor i betong, pulpettak och tak med takplattor

A simple iconic design that both meets Passive House requirements and provides a visually striking home for a young family. This house is an example of design and sustainability on a smaller scale.
The connection with the outdoor space is central to the design and integrated into the substantial wraparound structure that extends from the front to the back. The extensions provide shelter and invites flow into the backyard.
Emphasis is on the family spaces within the home. The combined kitchen, living and dining area is a welcoming space featuring cathedral ceilings and an abundance of light.

This is a colonial revival home where we added a substantial addition and remodeled most of the existing spaces. The kitchen was enlarged and opens into a new screen porch and back yard.
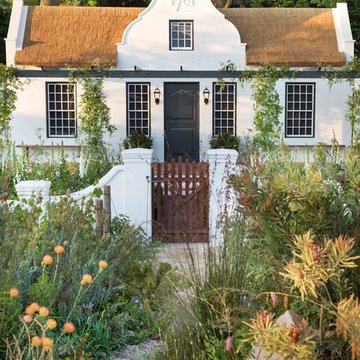
Mimi Connolly
Inspiration för ett litet lantligt vitt hus, med två våningar och sadeltak
Inspiration för ett litet lantligt vitt hus, med två våningar och sadeltak
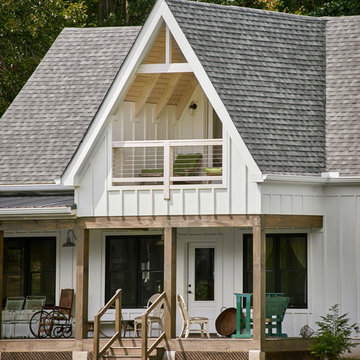
Bruce Cole Photography
Idéer för att renovera ett litet lantligt vitt hus, med sadeltak och tak i shingel
Idéer för att renovera ett litet lantligt vitt hus, med sadeltak och tak i shingel

Idéer för ett litet lantligt vitt hus, med allt i ett plan och tak i metall
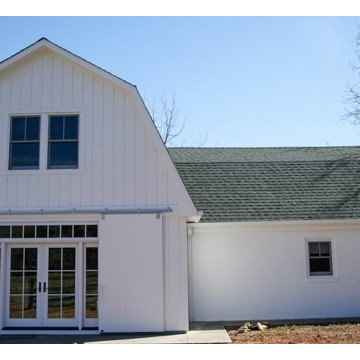
Idéer för att renovera ett litet lantligt vitt hus, med två våningar, mansardtak och tak i shingel
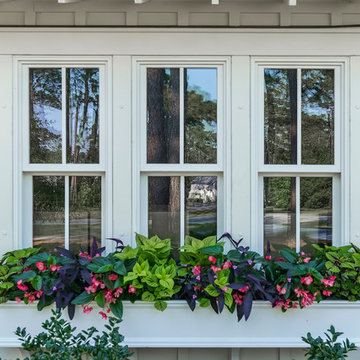
What a bright spot of color from the enclosed garden and garden shed!
Foto på ett litet vintage vitt trähus, med två våningar
Foto på ett litet vintage vitt trähus, med två våningar
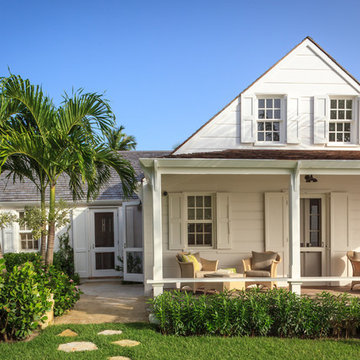
Lori Hamilton
Inredning av ett exotiskt litet vitt hus, med två våningar
Inredning av ett exotiskt litet vitt hus, med två våningar
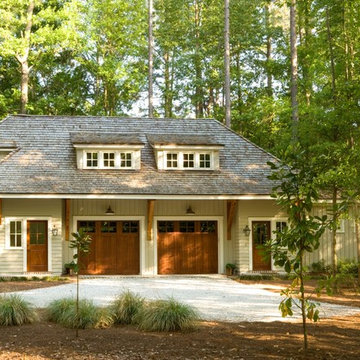
Dickson Dunlap Photography
Inredning av ett klassiskt litet vitt hus, med två våningar, valmat tak och tak i shingel
Inredning av ett klassiskt litet vitt hus, med två våningar, valmat tak och tak i shingel

Traditional/ beach contempoary exterior
photo chris darnall
Bild på ett litet maritimt vitt hus, med två våningar, sadeltak och vinylfasad
Bild på ett litet maritimt vitt hus, med två våningar, sadeltak och vinylfasad
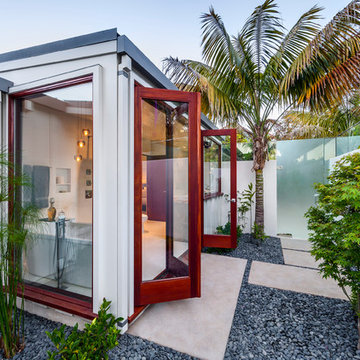
Whole house remodel of a classic Mid-Century style beach bungalow into a modern beach villa.
Architect: Neumann Mendro Andrulaitis
General Contractor: Allen Construction
Photographer: Ciro Coelho

Tiny House Exterior
Photography: Gieves Anderson
Noble Johnson Architects was honored to partner with Huseby Homes to design a Tiny House which was displayed at Nashville botanical garden, Cheekwood, for two weeks in the spring of 2021. It was then auctioned off to benefit the Swan Ball. Although the Tiny House is only 383 square feet, the vaulted space creates an incredibly inviting volume. Its natural light, high end appliances and luxury lighting create a welcoming space.
3 318 foton på litet vitt hus
1


