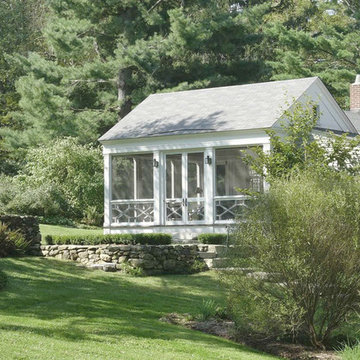3 345 foton på litet vitt hus
Sortera efter:
Budget
Sortera efter:Populärt i dag
21 - 40 av 3 345 foton
Artikel 1 av 3
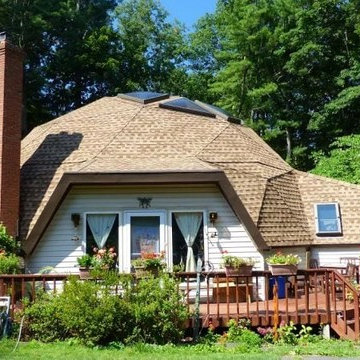
Bild på ett litet vitt hus, med allt i ett plan, vinylfasad och tak i shingel
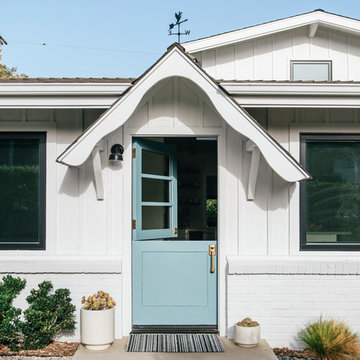
the exterior front cottage maintained the original massing, with new windows, details, and a minimalist color palette that complements the contemporary interior
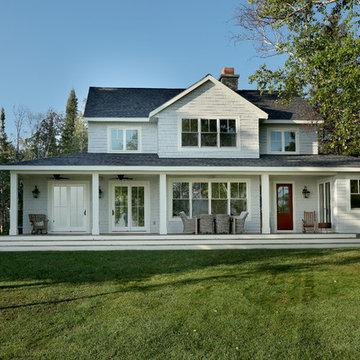
Builder: Boone Construction
Photographer: M-Buck Studio
This lakefront farmhouse skillfully fits four bedrooms and three and a half bathrooms in this carefully planned open plan. The symmetrical front façade sets the tone by contrasting the earthy textures of shake and stone with a collection of crisp white trim that run throughout the home. Wrapping around the rear of this cottage is an expansive covered porch designed for entertaining and enjoying shaded Summer breezes. A pair of sliding doors allow the interior entertaining spaces to open up on the covered porch for a seamless indoor to outdoor transition.
The openness of this compact plan still manages to provide plenty of storage in the form of a separate butlers pantry off from the kitchen, and a lakeside mudroom. The living room is centrally located and connects the master quite to the home’s common spaces. The master suite is given spectacular vistas on three sides with direct access to the rear patio and features two separate closets and a private spa style bath to create a luxurious master suite. Upstairs, you will find three additional bedrooms, one of which a private bath. The other two bedrooms share a bath that thoughtfully provides privacy between the shower and vanity.
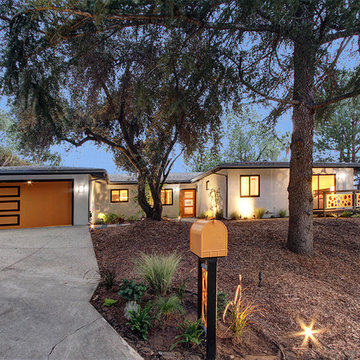
Dynamic Exterior with fun Garage and Circle Railings
Bild på ett litet retro vitt hus, med allt i ett plan, stuckatur, valmat tak och tak i shingel
Bild på ett litet retro vitt hus, med allt i ett plan, stuckatur, valmat tak och tak i shingel
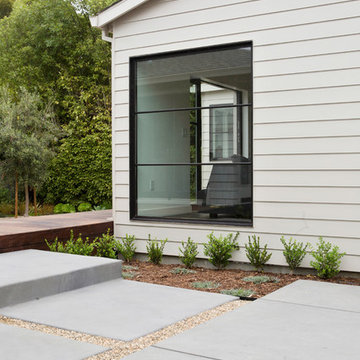
A place to relax, read and play games and a little office space is how our outbuilding in Mill Valley was described. It added an extra living room and some coveted square footage to a hard to add onto home in a desirable part of town. The outbuilding was placed on axis with the main house, connected by a deck with a view to the yard in between. To keep all the books and games in order, the main room was lined with fin-ply cabinetry. The floor is an engineered wide plank rustic oak. A simple clean burning wood fireplace will provide heat when needed. The outbuilding has the feel of a classic summer cabin, only with better insulation for year round use.
PHOTOGRAPHER JOSEPH SCHELL
CONTRACTOR ABACUS BUILDERS
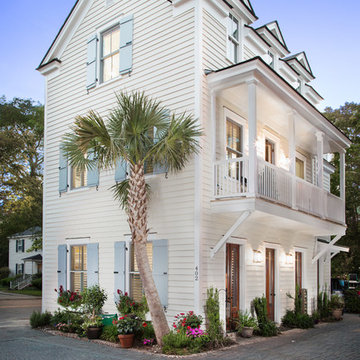
David Strauss Photography
Inspiration för små maritima vita trähus, med tre eller fler plan och sadeltak
Inspiration för små maritima vita trähus, med tre eller fler plan och sadeltak
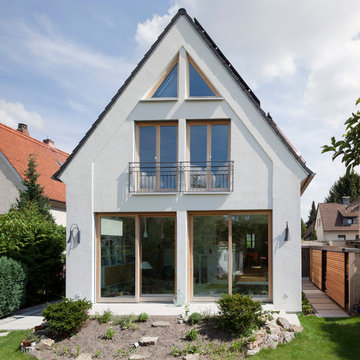
Klassisk inredning av ett litet vitt hus, med två våningar, stuckatur och sadeltak
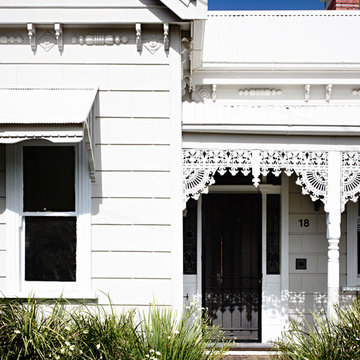
Photographer: Derek Swalwell
Foto på ett litet vintage vitt trähus, med allt i ett plan och sadeltak
Foto på ett litet vintage vitt trähus, med allt i ett plan och sadeltak
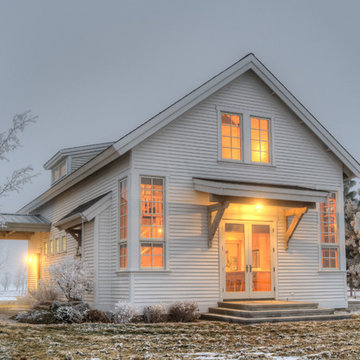
Photography by Lucas Henning.
Foto på ett litet lantligt vitt hus, med två våningar, sadeltak och tak i shingel
Foto på ett litet lantligt vitt hus, med två våningar, sadeltak och tak i shingel

Traditional/ beach contempoary exterior
photo chris darnall
Bild på ett litet maritimt vitt hus, med två våningar, sadeltak och vinylfasad
Bild på ett litet maritimt vitt hus, med två våningar, sadeltak och vinylfasad

Idéer för att renovera ett litet vitt hus, med två våningar, fiberplattor i betong, sadeltak och tak i metall

Tiny House Exterior
Photography: Gieves Anderson
Noble Johnson Architects was honored to partner with Huseby Homes to design a Tiny House which was displayed at Nashville botanical garden, Cheekwood, for two weeks in the spring of 2021. It was then auctioned off to benefit the Swan Ball. Although the Tiny House is only 383 square feet, the vaulted space creates an incredibly inviting volume. Its natural light, high end appliances and luxury lighting create a welcoming space.

This proposed twin house project is cool, stylish, clean and sleek. It sits comfortably on a 100 x 50 feet lot in the bustling young couples/ new family Naalya suburb.
This lovely residence design allowed us to use limited geometric shapes to present the look of a charming and sophisticated blend of minimalism and functionality. The open space premises is repeated all though the house allowing us to provide great extras like a floating staircase.
https://youtu.be/897LKuzpK3A

This custom hillside home takes advantage of the terrain in order to provide sweeping views of the local Silver Lake neighborhood. A stepped sectional design provides balconies and outdoor space at every level.
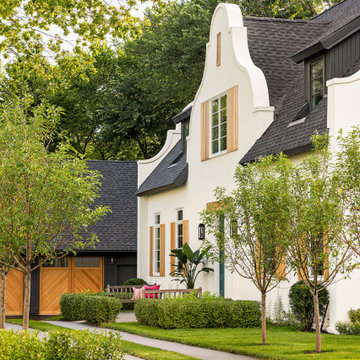
Interior Design: Lucy Interior Design | Builder: Detail Homes | Landscape Architecture: TOPO | Photography: Spacecrafting
Eklektisk inredning av ett litet vitt hus, med två våningar, stuckatur, sadeltak och tak i shingel
Eklektisk inredning av ett litet vitt hus, med två våningar, stuckatur, sadeltak och tak i shingel
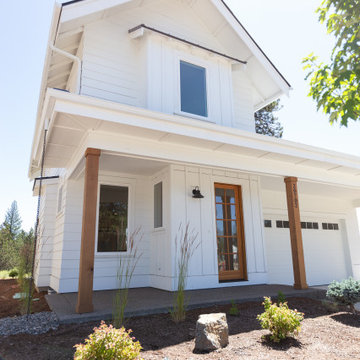
Foto på ett litet lantligt vitt hus, med två våningar, blandad fasad och tak i mixade material
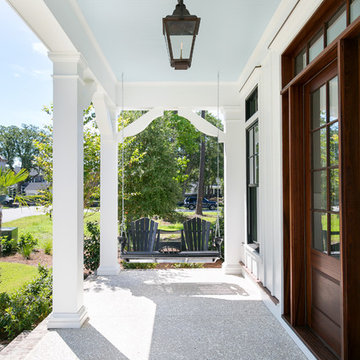
Inspiration för små maritima vita hus, med två våningar, fiberplattor i betong, sadeltak och tak i metall
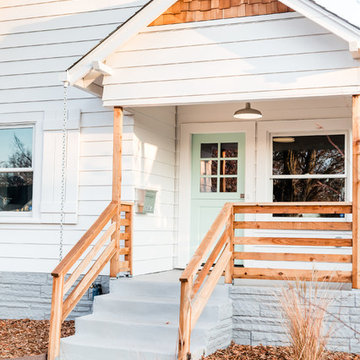
Stephanie Russo Photography
Inredning av ett lantligt litet vitt hus, med allt i ett plan, blandad fasad, sadeltak och tak i shingel
Inredning av ett lantligt litet vitt hus, med allt i ett plan, blandad fasad, sadeltak och tak i shingel
3 345 foton på litet vitt hus
2
