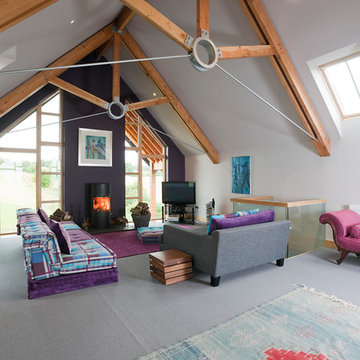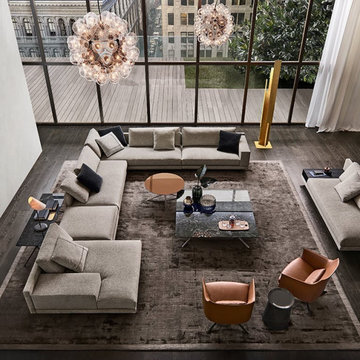1 189 foton på loftrum, med heltäckningsmatta
Sortera efter:
Budget
Sortera efter:Populärt i dag
141 - 160 av 1 189 foton
Artikel 1 av 3
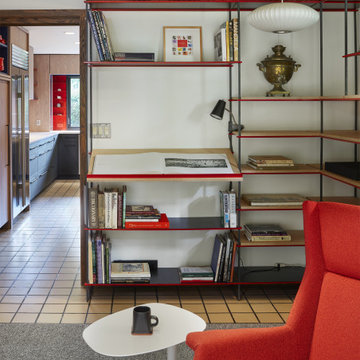
This 1963 architect designed home needed some careful design work to make it livable for a more modern couple, without forgoing its Mid-Century aesthetic. Designed by David Wagner, AIA with Marta Snow, AIA.
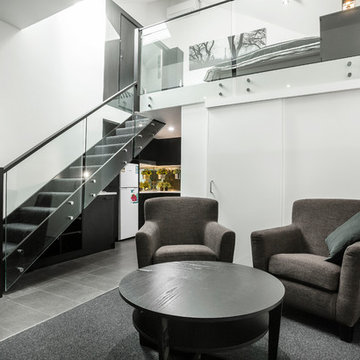
Damien Bredberg
Modern inredning av ett litet loftrum, med vita väggar, heltäckningsmatta, en väggmonterad TV och grått golv
Modern inredning av ett litet loftrum, med vita väggar, heltäckningsmatta, en väggmonterad TV och grått golv
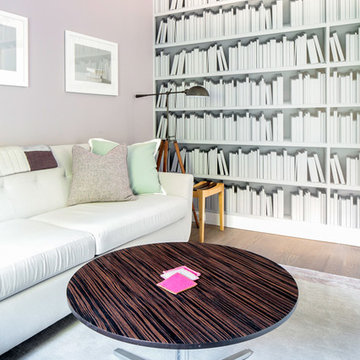
Modern luxury meets warm farmhouse in this Southampton home! Scandinavian inspired furnishings and light fixtures create a clean and tailored look, while the natural materials found in accent walls, casegoods, the staircase, and home decor hone in on a homey feel. An open-concept interior that proves less can be more is how we’d explain this interior. By accentuating the “negative space,” we’ve allowed the carefully chosen furnishings and artwork to steal the show, while the crisp whites and abundance of natural light create a rejuvenated and refreshed interior.
This sprawling 5,000 square foot home includes a salon, ballet room, two media rooms, a conference room, multifunctional study, and, lastly, a guest house (which is a mini version of the main house).
Project Location: Southamptons. Project designed by interior design firm, Betty Wasserman Art & Interiors. From their Chelsea base, they serve clients in Manhattan and throughout New York City, as well as across the tri-state area and in The Hamptons.
For more about Betty Wasserman, click here: https://www.bettywasserman.com/
To learn more about this project, click here: https://www.bettywasserman.com/spaces/southampton-modern-farmhouse/
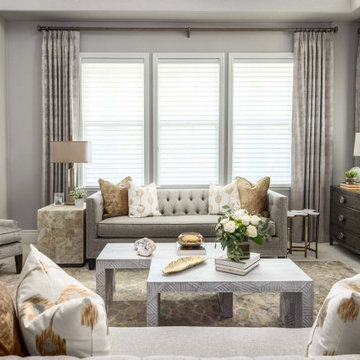
Idéer för ett stort klassiskt loftrum, med ett finrum, grå väggar, heltäckningsmatta, en standard öppen spis, en spiselkrans i trä och beiget golv
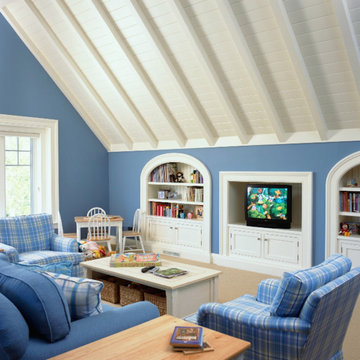
For project credits and additional information, please visit our portfolio page at timhine.com
Foto på ett stort maritimt loftrum, med blå väggar och heltäckningsmatta
Foto på ett stort maritimt loftrum, med blå väggar och heltäckningsmatta
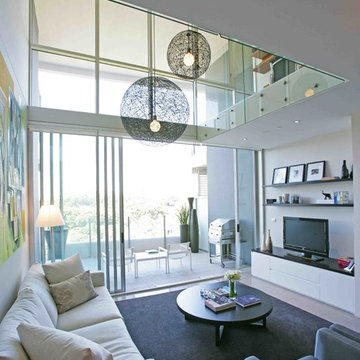
Interior design by Gary Hamer Interior Design
Photography by The Courier-Mail
Exempel på ett litet modernt loftrum, med ett finrum, vita väggar, en fristående TV och heltäckningsmatta
Exempel på ett litet modernt loftrum, med ett finrum, vita väggar, en fristående TV och heltäckningsmatta
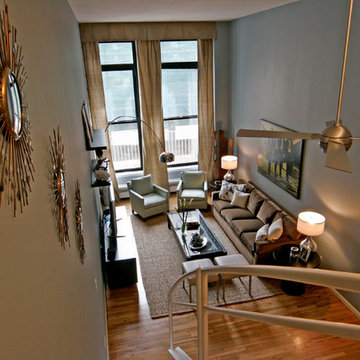
Sarah
Inredning av ett klassiskt mellanstort loftrum, med blå väggar, heltäckningsmatta och en fristående TV
Inredning av ett klassiskt mellanstort loftrum, med blå väggar, heltäckningsmatta och en fristående TV
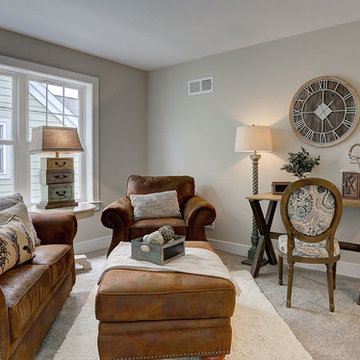
This 2-story Arts & Crafts style home first-floor owner’s suite includes a welcoming front porch and a 2-car rear entry garage. Lofty 10’ ceilings grace the first floor where hardwood flooring flows from the foyer to the great room, hearth room, and kitchen. The great room and hearth room share a see-through gas fireplace with floor-to-ceiling stone surround and built-in bookshelf in the hearth room and in the great room, stone surround to the mantel with stylish shiplap above. The open kitchen features attractive cabinetry with crown molding, Hanstone countertops with tile backsplash, and stainless steel appliances. An elegant tray ceiling adorns the spacious owner’s bedroom. The owner’s bathroom features a tray ceiling, double bowl vanity, tile shower, an expansive closet, and two linen closets. The 2nd floor boasts 2 additional bedrooms, a full bathroom, and a loft.
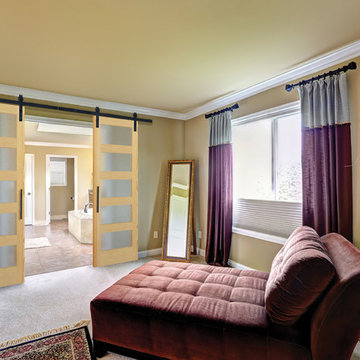
Visit Our Showroom
8000 Locust Mill St.
Ellicott City, MD 21043
Masonite 5 Panelite™ Doors with Morocco Glass and Matte Black Barn Door Hardware
Elevations Design Solutions by Myers is the go-to inspirational, high-end showroom for the best in cabinetry, flooring, window and door design. Visit our showroom with your architect, contractor or designer to explore the brands and products that best reflects your personal style. We can assist in product selection, in-home measurements, estimating and design, as well as providing referrals to professional remodelers and designers.
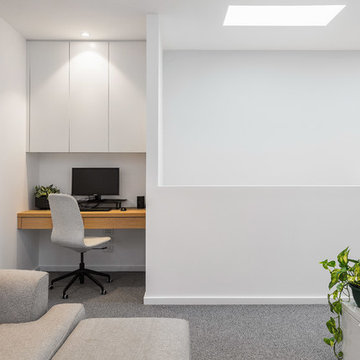
Sam Martin - 4 Walls Media
Modern inredning av ett litet loftrum, med vita väggar, heltäckningsmatta, en fristående TV och grått golv
Modern inredning av ett litet loftrum, med vita väggar, heltäckningsmatta, en fristående TV och grått golv
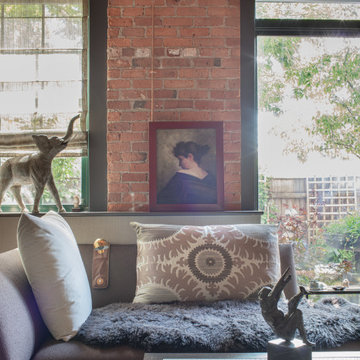
A cozy 830sq ft Boston Pied-a’-Terre with a European inspired garden patio
Eklektisk inredning av ett mellanstort loftrum, med ett finrum, grå väggar, heltäckningsmatta, en standard öppen spis, en spiselkrans i betong och grått golv
Eklektisk inredning av ett mellanstort loftrum, med ett finrum, grå väggar, heltäckningsmatta, en standard öppen spis, en spiselkrans i betong och grått golv
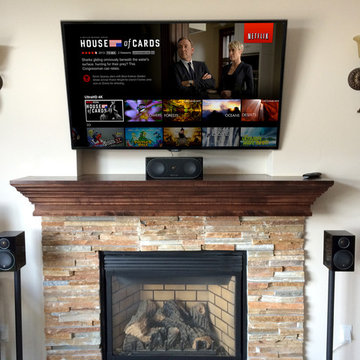
Media room with wall mounted TV and 5 speaker audio system. Audio comprises of bookshelf left, right and centre speakers and in-ceiling speakers. A universal remote controls the system.
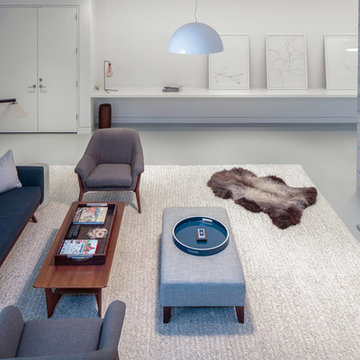
Modern luxury meets warm farmhouse in this Southampton home! Scandinavian inspired furnishings and light fixtures create a clean and tailored look, while the natural materials found in accent walls, casegoods, the staircase, and home decor hone in on a homey feel. An open-concept interior that proves less can be more is how we’d explain this interior. By accentuating the “negative space,” we’ve allowed the carefully chosen furnishings and artwork to steal the show, while the crisp whites and abundance of natural light create a rejuvenated and refreshed interior.
This sprawling 5,000 square foot home includes a salon, ballet room, two media rooms, a conference room, multifunctional study, and, lastly, a guest house (which is a mini version of the main house).
Project Location: Southamptons. Project designed by interior design firm, Betty Wasserman Art & Interiors. From their Chelsea base, they serve clients in Manhattan and throughout New York City, as well as across the tri-state area and in The Hamptons.
For more about Betty Wasserman, click here: https://www.bettywasserman.com/
To learn more about this project, click here: https://www.bettywasserman.com/spaces/southampton-modern-farmhouse/
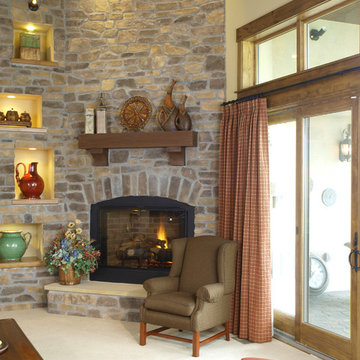
Exempel på ett stort rustikt loftrum, med ett finrum, beige väggar, heltäckningsmatta, en öppen hörnspis och en spiselkrans i sten
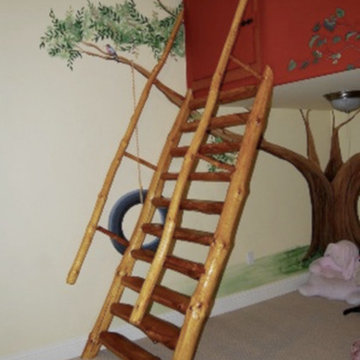
Idéer för att renovera ett mellanstort loftrum, med beige väggar och heltäckningsmatta
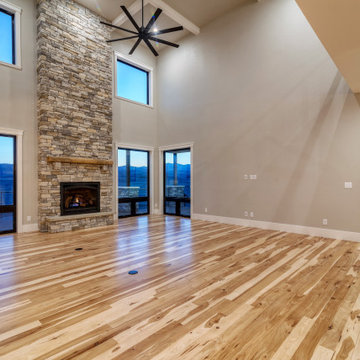
Lantlig inredning av ett stort loftrum, med ett finrum, grå väggar, heltäckningsmatta, en standard öppen spis, en väggmonterad TV och grått golv
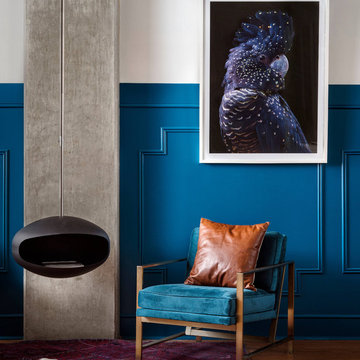
Cocoon Fireplaces
Idéer för att renovera ett mellanstort 60 tals loftrum, med ett finrum, blå väggar, heltäckningsmatta, en hängande öppen spis, en spiselkrans i gips och brunt golv
Idéer för att renovera ett mellanstort 60 tals loftrum, med ett finrum, blå väggar, heltäckningsmatta, en hängande öppen spis, en spiselkrans i gips och brunt golv
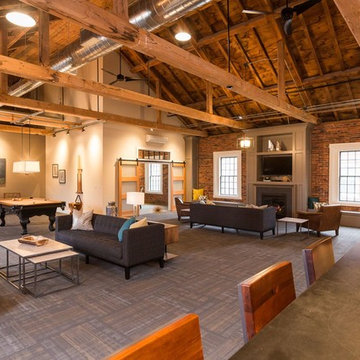
Idéer för stora industriella loftrum, med beige väggar, heltäckningsmatta, en standard öppen spis, en spiselkrans i gips och grått golv
1 189 foton på loftrum, med heltäckningsmatta
8
