1 189 foton på loftrum, med heltäckningsmatta
Sortera efter:Populärt i dag
101 - 120 av 1 189 foton
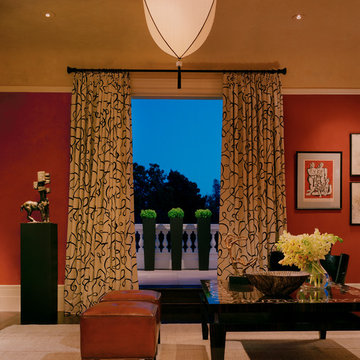
A living room filled with artistic detail. We kept the design clean and clutter-free but still filled with a feeling of great art and culture. Burnt orange walls are complemented by the contemporary lines of the furniture and simplicity of the unique art pieces. One of our favorite elements is the antique iron chair and sleek Oriental-styled lighting.
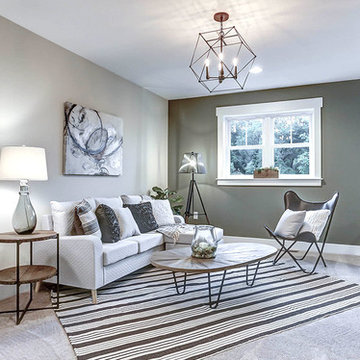
This grand 2-story home with first-floor owner’s suite includes a 3-car garage with spacious mudroom entry complete with built-in lockers. A stamped concrete walkway leads to the inviting front porch. Double doors open to the foyer with beautiful hardwood flooring that flows throughout the main living areas on the 1st floor. Sophisticated details throughout the home include lofty 10’ ceilings on the first floor and farmhouse door and window trim and baseboard. To the front of the home is the formal dining room featuring craftsman style wainscoting with chair rail and elegant tray ceiling. Decorative wooden beams adorn the ceiling in the kitchen, sitting area, and the breakfast area. The well-appointed kitchen features stainless steel appliances, attractive cabinetry with decorative crown molding, Hanstone countertops with tile backsplash, and an island with Cambria countertop. The breakfast area provides access to the spacious covered patio. A see-thru, stone surround fireplace connects the breakfast area and the airy living room. The owner’s suite, tucked to the back of the home, features a tray ceiling, stylish shiplap accent wall, and an expansive closet with custom shelving. The owner’s bathroom with cathedral ceiling includes a freestanding tub and custom tile shower. Additional rooms include a study with cathedral ceiling and rustic barn wood accent wall and a convenient bonus room for additional flexible living space. The 2nd floor boasts 3 additional bedrooms, 2 full bathrooms, and a loft that overlooks the living room.
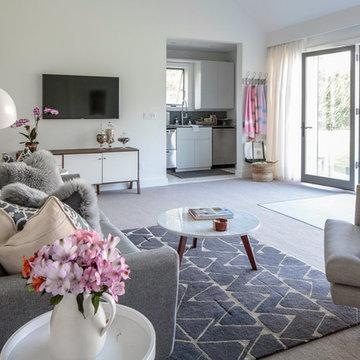
Modern luxury meets warm farmhouse in this Southampton home! Scandinavian inspired furnishings and light fixtures create a clean and tailored look, while the natural materials found in accent walls, casegoods, the staircase, and home decor hone in on a homey feel. An open-concept interior that proves less can be more is how we’d explain this interior. By accentuating the “negative space,” we’ve allowed the carefully chosen furnishings and artwork to steal the show, while the crisp whites and abundance of natural light create a rejuvenated and refreshed interior.
This sprawling 5,000 square foot home includes a salon, ballet room, two media rooms, a conference room, multifunctional study, and, lastly, a guest house (which is a mini version of the main house).
Project Location: Southamptons. Project designed by interior design firm, Betty Wasserman Art & Interiors. From their Chelsea base, they serve clients in Manhattan and throughout New York City, as well as across the tri-state area and in The Hamptons.
For more about Betty Wasserman, click here: https://www.bettywasserman.com/
To learn more about this project, click here: https://www.bettywasserman.com/spaces/southampton-modern-farmhouse/
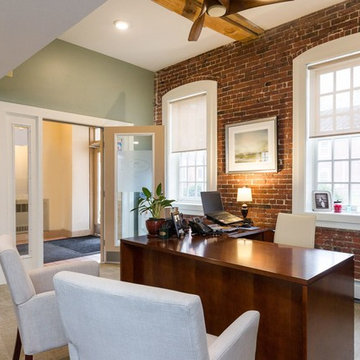
Inredning av ett industriellt stort loftrum, med beige väggar, heltäckningsmatta, en standard öppen spis, en spiselkrans i gips och grått golv
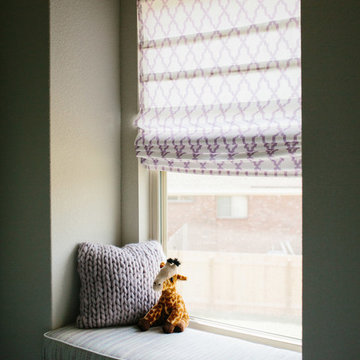
A farmhouse coastal styled home located in the charming neighborhood of Pflugerville. We merged our client's love of the beach with rustic elements which represent their Texas lifestyle. The result is a laid-back interior adorned with distressed woods, light sea blues, and beach-themed decor. We kept the furnishings tailored and contemporary with some heavier case goods- showcasing a touch of traditional. Our design even includes a separate hangout space for the teenagers and a cozy media for everyone to enjoy! The overall design is chic yet welcoming, perfect for this energetic young family.
Project designed by Sara Barney’s Austin interior design studio BANDD DESIGN. They serve the entire Austin area and its surrounding towns, with an emphasis on Round Rock, Lake Travis, West Lake Hills, and Tarrytown.
For more about BANDD DESIGN, click here: https://bandddesign.com/
To learn more about this project, click here: https://bandddesign.com/moving-water/
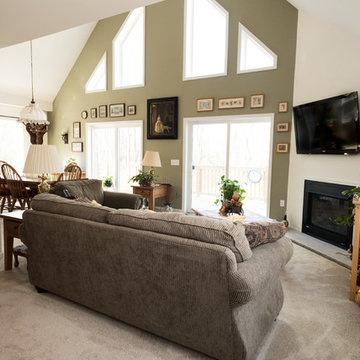
Photos by Sally Sosler Photography
Inspiration för mellanstora moderna loftrum, med gröna väggar, heltäckningsmatta, en öppen hörnspis, en spiselkrans i trä och en väggmonterad TV
Inspiration för mellanstora moderna loftrum, med gröna väggar, heltäckningsmatta, en öppen hörnspis, en spiselkrans i trä och en väggmonterad TV
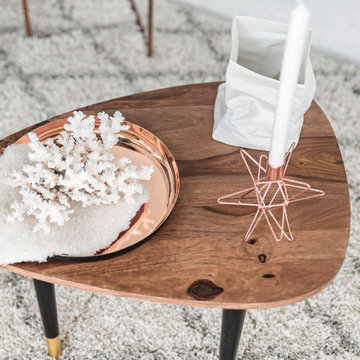
Mary Ellen’s collection is a minimalistic and romantic inspired set. It has a touch of classic charm while maintaining a modern European aesthetic.
Mary Ellen’s collection features five perfectly matched accent pieces. A stylish copper vase with the dark patina finish is flawless for placing fresh flowers giving this piece a classic and timeless style. One of the freshest trends in home décor is Gold Rose accent pieces. This collection features a candle holder with a twist on a 12-point star sculpture. The Stainless Steel Tray it’s a sleek, hand-finished tray with a copper inside and black exterior.
Dutch designer Kiki Van Eijk originally designed the Paper Bag Porcelain Vase. His vision was to exude a visual illusion with the wrinkled ceramic and perfect detail resembling the texture of paper; this vase is one of kind and perfect for any table. One of the most unique pieces in this collection is a Brown Stem Coral. It is delicate and impressive with gorgeous white stems and rust colored base, it is an exquisite eye-catching piece. The coral includes a soft fabric to be placed underneath so it can be properly displayed in any surface.
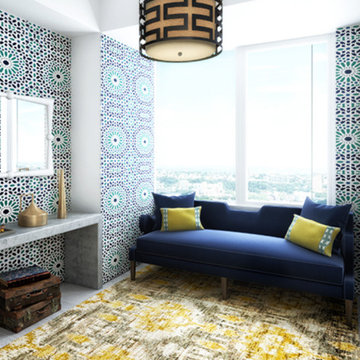
The bonus room here was designed as a creative space, and we actually contracted the walls to be soundproof so the clients could rehearse in their own home! The main ask here was for bright colors and patterns to be incorporated into the design in a sophisticated way so they could come into the room for inspiration. We playfully worked the clients’ favorite colors (bright blues and yellows) in a harmonious way that’s inspiring without becoming a visual overload.
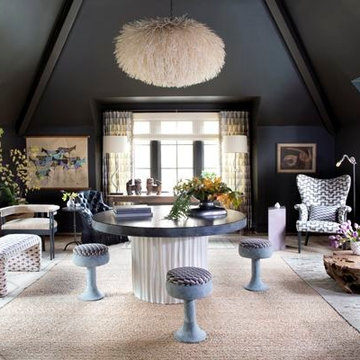
Area rugs can define sitting areas, provide a focal point in a large room, and help unify eclectic furniture styles. Visit our showroom to see are unique selection of styles.
Contact us for a free in-home consultation: 202-437-6424.
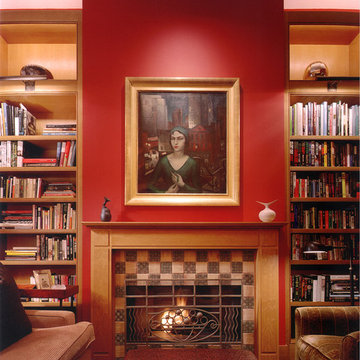
Custom trims and fireplace surrounds define and punctuate the gallery-white spaces. Art, sculptures, distinctive accessories and lush furnishings set the stage for luxurious, but comfortable living.
Done in conjunction with & photo by Bond Street Architecture.
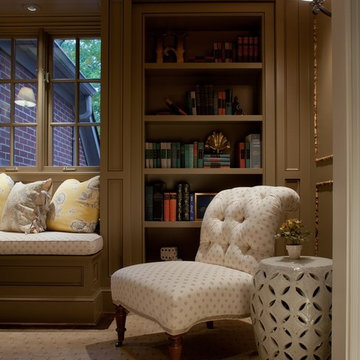
Idéer för ett stort klassiskt loftrum, med ett bibliotek, bruna väggar, heltäckningsmatta och beiget golv
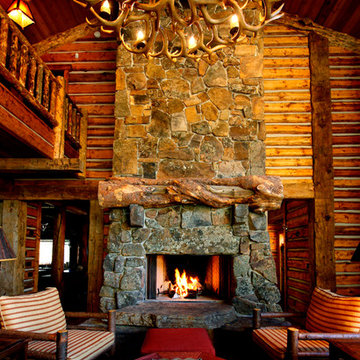
Brad Miller Photography
Foto på ett mellanstort vintage loftrum, med bruna väggar, heltäckningsmatta, en standard öppen spis och en spiselkrans i sten
Foto på ett mellanstort vintage loftrum, med bruna väggar, heltäckningsmatta, en standard öppen spis och en spiselkrans i sten
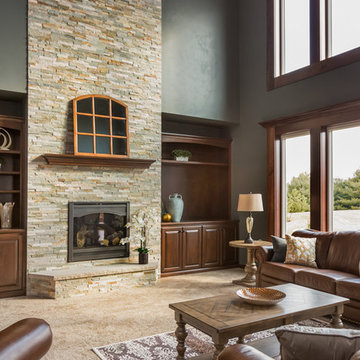
Idéer för ett mellanstort loftrum, med grå väggar, heltäckningsmatta, en standard öppen spis, en spiselkrans i sten och beiget golv
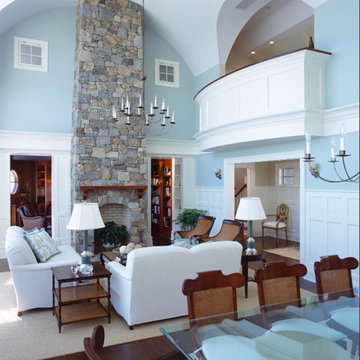
For project credits and additional information, please visit our portfolio page at timhine.com
Inspiration för stora maritima loftrum, med blå väggar, heltäckningsmatta, en standard öppen spis och en spiselkrans i sten
Inspiration för stora maritima loftrum, med blå väggar, heltäckningsmatta, en standard öppen spis och en spiselkrans i sten
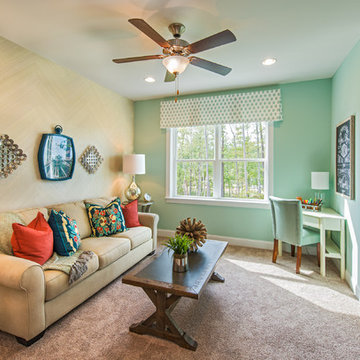
Stillwater - Maddan Plan - Loft
- Sofa: Ashley Furniture Caci Sofa
- Side Tables: Imax Jensen Aluminum Table
- TV Console: Coast to Coast
Bild på ett mellanstort eklektiskt loftrum, med gröna väggar, heltäckningsmatta och en fristående TV
Bild på ett mellanstort eklektiskt loftrum, med gröna väggar, heltäckningsmatta och en fristående TV
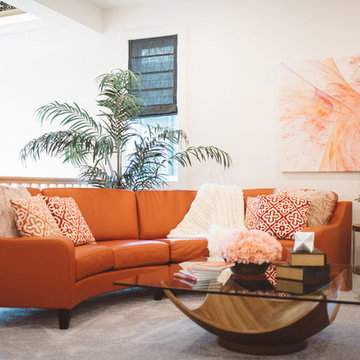
Orange leather sofa - I know right?
How do you make an orange leather sofa work ...well I think I achieved that and then some way pairing it with killer artwork, warming it with teak accessories, and finding the perfect pink to soften this very masculine feel. Let me know what you think!
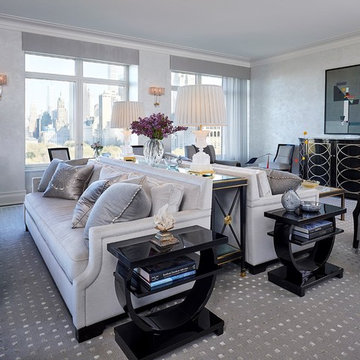
Iridescent Venetian plaster finish on all walls in Living Room by Christianson Lee Studios. Interior design by John Douglas Eason.
Inspiration för stora klassiska loftrum, med vita väggar och heltäckningsmatta
Inspiration för stora klassiska loftrum, med vita väggar och heltäckningsmatta
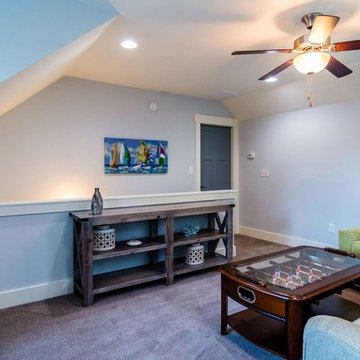
Exempel på ett litet klassiskt loftrum, med ett finrum, grå väggar, heltäckningsmatta och beiget golv
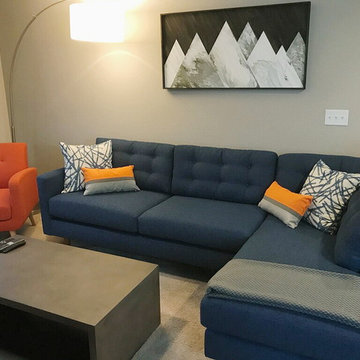
Virtual design for this loft space with a personal touches.
Foto på ett mellanstort eklektiskt loftrum, med en hemmabar, grå väggar, heltäckningsmatta och en fristående TV
Foto på ett mellanstort eklektiskt loftrum, med en hemmabar, grå väggar, heltäckningsmatta och en fristående TV
1 189 foton på loftrum, med heltäckningsmatta
6
