1 189 foton på loftrum, med heltäckningsmatta
Sortera efter:
Budget
Sortera efter:Populärt i dag
41 - 60 av 1 189 foton
Artikel 1 av 3
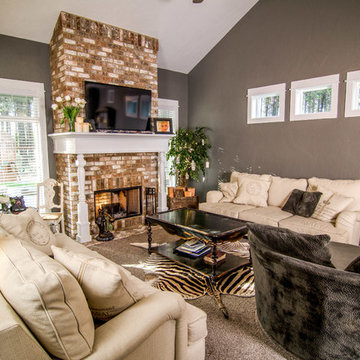
Brick fireplace, white wood mantle, 18 foot vaulted ceilings
Idéer för att renovera ett stort amerikanskt loftrum, med ett finrum, grå väggar, heltäckningsmatta, en spiselkrans i tegelsten och en inbyggd mediavägg
Idéer för att renovera ett stort amerikanskt loftrum, med ett finrum, grå väggar, heltäckningsmatta, en spiselkrans i tegelsten och en inbyggd mediavägg
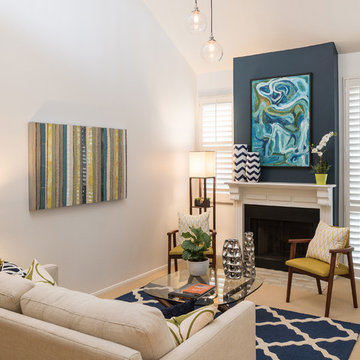
Idéer för små funkis loftrum, med ett finrum, blå väggar, heltäckningsmatta, en standard öppen spis och en spiselkrans i trä
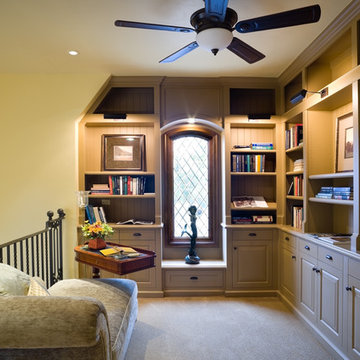
Klassisk inredning av ett litet loftrum, med ett bibliotek, gula väggar, heltäckningsmatta och beiget golv
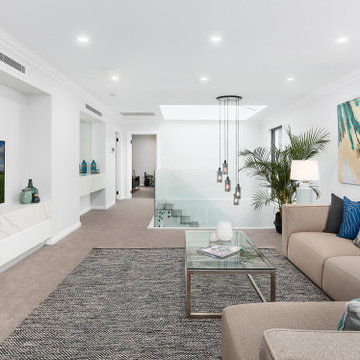
Idéer för att renovera ett mellanstort funkis loftrum, med vita väggar, heltäckningsmatta, en inbyggd mediavägg och grått golv
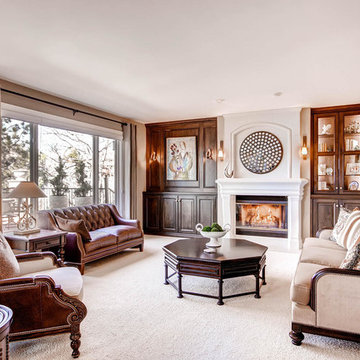
Foto på ett mellanstort vintage loftrum, med beige väggar, heltäckningsmatta, en standard öppen spis, en dold TV och ett finrum
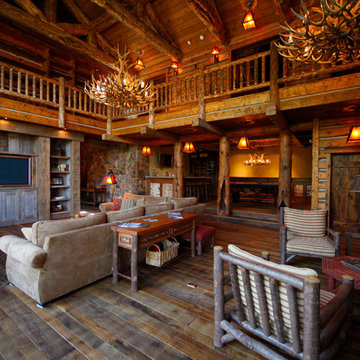
Brad Miller Photography
Foto på ett mellanstort vintage loftrum, med bruna väggar, heltäckningsmatta, en standard öppen spis, en spiselkrans i sten, en inbyggd mediavägg och brunt golv
Foto på ett mellanstort vintage loftrum, med bruna väggar, heltäckningsmatta, en standard öppen spis, en spiselkrans i sten, en inbyggd mediavägg och brunt golv
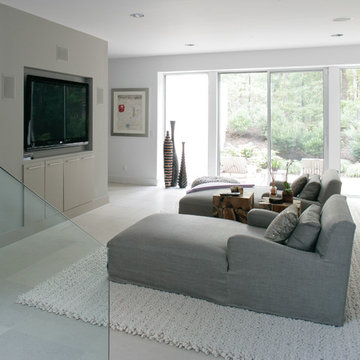
A stunning farmhouse styled home is given a light and airy contemporary design! Warm neutrals, clean lines, and organic materials adorn every room, creating a bright and inviting space to live.
The rectangular swimming pool, library, dark hardwood floors, artwork, and ornaments all entwine beautifully in this elegant home.
Project Location: The Hamptons. Project designed by interior design firm, Betty Wasserman Art & Interiors. From their Chelsea base, they serve clients in Manhattan and throughout New York City, as well as across the tri-state area and in The Hamptons.
For more about Betty Wasserman, click here: https://www.bettywasserman.com/
To learn more about this project, click here: https://www.bettywasserman.com/spaces/modern-farmhouse/
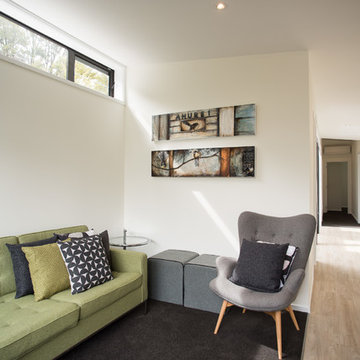
Oliver Weber Photography
Inredning av ett modernt litet loftrum, med vita väggar, heltäckningsmatta och en dold TV
Inredning av ett modernt litet loftrum, med vita väggar, heltäckningsmatta och en dold TV
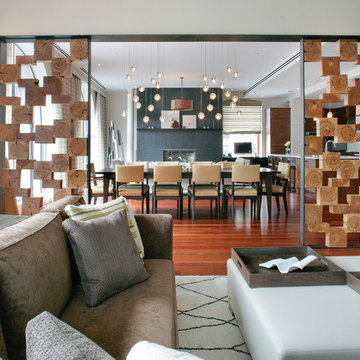
This contemporary home features medium tone wood cabinets, marble countertops, white backsplash, stone slab backsplash, beige walls, and beautiful paintings which all create a stunning sophisticated look.
Project designed by Tribeca based interior designer Betty Wasserman. She designs luxury homes in New York City (Manhattan), The Hamptons (Southampton), and the entire tri-state area.
For more about Betty Wasserman, click here: https://www.bettywasserman.com/
To learn more about this project, click here: https://www.bettywasserman.com/spaces/macdougal-manor/
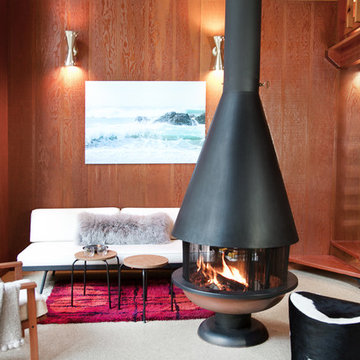
photography - jana leon
Inspiration för ett mellanstort rustikt loftrum, med bruna väggar, heltäckningsmatta, en hängande öppen spis och vitt golv
Inspiration för ett mellanstort rustikt loftrum, med bruna väggar, heltäckningsmatta, en hängande öppen spis och vitt golv
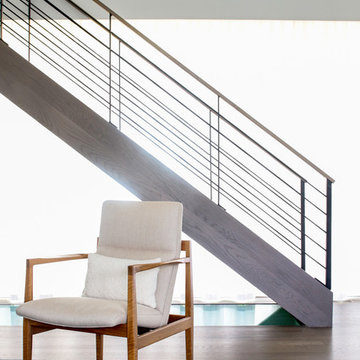
Modern luxury meets warm farmhouse in this Southampton home! Scandinavian inspired furnishings and light fixtures create a clean and tailored look, while the natural materials found in accent walls, casegoods, the staircase, and home decor hone in on a homey feel. An open-concept interior that proves less can be more is how we’d explain this interior. By accentuating the “negative space,” we’ve allowed the carefully chosen furnishings and artwork to steal the show, while the crisp whites and abundance of natural light create a rejuvenated and refreshed interior.
This sprawling 5,000 square foot home includes a salon, ballet room, two media rooms, a conference room, multifunctional study, and, lastly, a guest house (which is a mini version of the main house).
Project Location: Southamptons. Project designed by interior design firm, Betty Wasserman Art & Interiors. From their Chelsea base, they serve clients in Manhattan and throughout New York City, as well as across the tri-state area and in The Hamptons.
For more about Betty Wasserman, click here: https://www.bettywasserman.com/
To learn more about this project, click here: https://www.bettywasserman.com/spaces/southampton-modern-farmhouse/
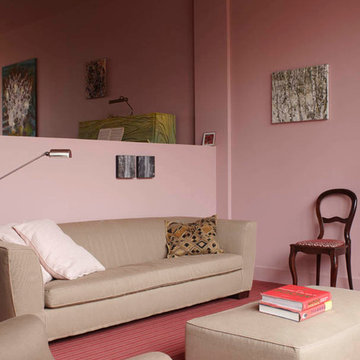
Alexander van Berge
Idéer för eklektiska loftrum, med rosa väggar och heltäckningsmatta
Idéer för eklektiska loftrum, med rosa väggar och heltäckningsmatta
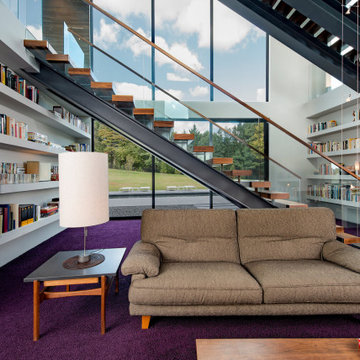
Walker Road Great Falls, Virginia modern home open atrium with living room library, wall of glass & 3 story staircase. Photo by William MacCollum.
Idéer för ett mycket stort modernt loftrum, med ett bibliotek, vita väggar, heltäckningsmatta och lila golv
Idéer för ett mycket stort modernt loftrum, med ett bibliotek, vita väggar, heltäckningsmatta och lila golv
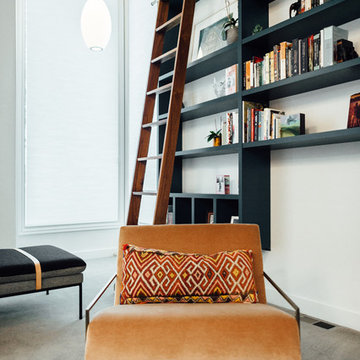
Photo: Kerri Fukui
Bild på ett mellanstort retro loftrum, med ett bibliotek, vita väggar, heltäckningsmatta, en standard öppen spis, en spiselkrans i sten och beiget golv
Bild på ett mellanstort retro loftrum, med ett bibliotek, vita väggar, heltäckningsmatta, en standard öppen spis, en spiselkrans i sten och beiget golv
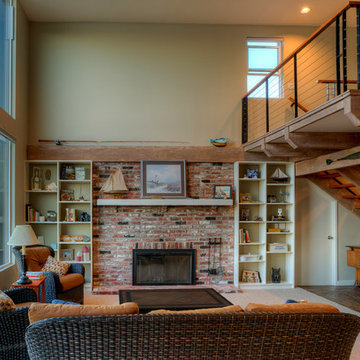
Photography by Lucas Henning.
Idéer för att renovera ett mellanstort funkis loftrum, med gröna väggar, heltäckningsmatta, en standard öppen spis, en spiselkrans i tegelsten, en fristående TV och beiget golv
Idéer för att renovera ett mellanstort funkis loftrum, med gröna väggar, heltäckningsmatta, en standard öppen spis, en spiselkrans i tegelsten, en fristående TV och beiget golv
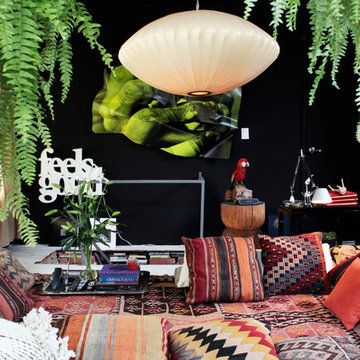
Architectural Digest; Images courtesy of the artist Aldo Chaparro.
Inspiration för ett tropiskt loftrum, med ett musikrum, svarta väggar och heltäckningsmatta
Inspiration för ett tropiskt loftrum, med ett musikrum, svarta väggar och heltäckningsmatta
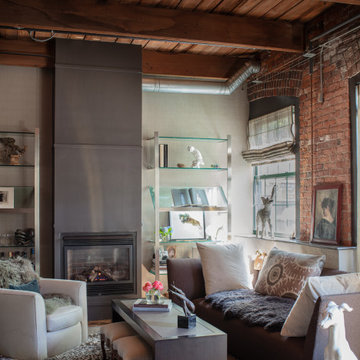
A cozy 830sq ft Boston Pied-a’-Terre with a European inspired garden patio
Idéer för att renovera ett mellanstort eklektiskt loftrum, med ett finrum, grå väggar, heltäckningsmatta, en standard öppen spis, en spiselkrans i betong och grått golv
Idéer för att renovera ett mellanstort eklektiskt loftrum, med ett finrum, grå väggar, heltäckningsmatta, en standard öppen spis, en spiselkrans i betong och grått golv
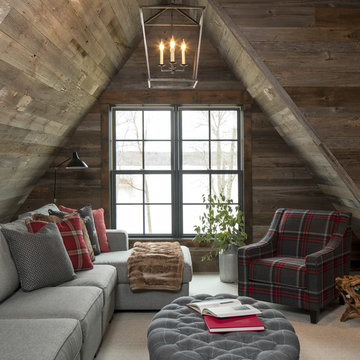
Martha O'Hara Interiors, Interior Design & Photo Styling | Troy Thies, Photography |
Please Note: All “related,” “similar,” and “sponsored” products tagged or listed by Houzz are not actual products pictured. They have not been approved by Martha O’Hara Interiors nor any of the professionals credited. For information about our work, please contact design@oharainteriors.com.
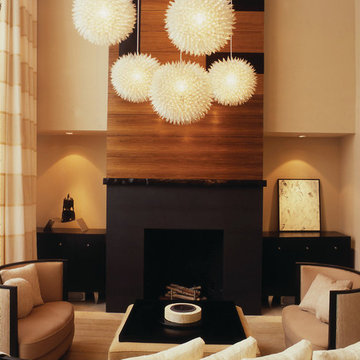
A uniquely modern but down-to-earth Tribeca loft. With an emphasis in organic elements, artisanal lighting, and high-end artwork, we designed a sophisticated interior that oozes a lifestyle of serenity.
The kitchen boasts a stunning open floor plan with unique custom features. A wooden banquette provides the ideal area to spend time with friends and family, enjoying a casual or formal meal. With a breakfast bar was designed with double layered countertops, creating space between the cook and diners.
The rest of the home is dressed in tranquil creams with high contrasting espresso and black hues. Contemporary furnishings can be found throughout, which set the perfect backdrop to the extraordinarily unique pendant lighting.
Project Location: New York. Project designed by interior design firm, Betty Wasserman Art & Interiors. From their Chelsea base, they serve clients in Manhattan and throughout New York City, as well as across the tri-state area and in The Hamptons.
For more about Betty Wasserman, click here: https://www.bettywasserman.com/
To learn more about this project, click here: https://www.bettywasserman.com/spaces/tribeca-townhouse
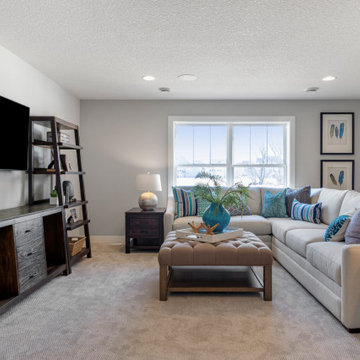
St. Croix III Model - Heritage Collection
Pricing, floorplans, virtual tours, community information & more at https://www.robertthomashomes.com/
1 189 foton på loftrum, med heltäckningsmatta
3