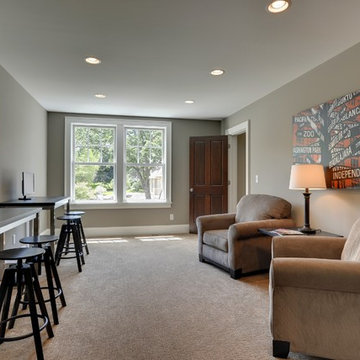1 189 foton på loftrum, med heltäckningsmatta
Sortera efter:
Budget
Sortera efter:Populärt i dag
61 - 80 av 1 189 foton
Artikel 1 av 3
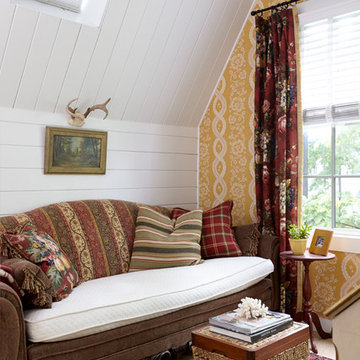
Patterned wallpaper, mismatched vintage fabrics, and beaded 6-inch wall paneling soften the lofty, light-filled study on the addition's second floor.
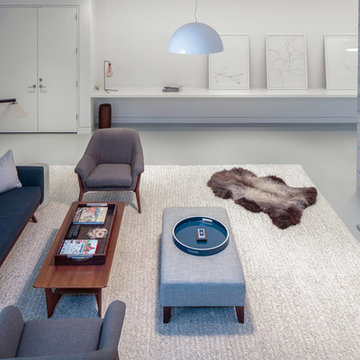
Modern luxury meets warm farmhouse in this Southampton home! Scandinavian inspired furnishings and light fixtures create a clean and tailored look, while the natural materials found in accent walls, casegoods, the staircase, and home decor hone in on a homey feel. An open-concept interior that proves less can be more is how we’d explain this interior. By accentuating the “negative space,” we’ve allowed the carefully chosen furnishings and artwork to steal the show, while the crisp whites and abundance of natural light create a rejuvenated and refreshed interior.
This sprawling 5,000 square foot home includes a salon, ballet room, two media rooms, a conference room, multifunctional study, and, lastly, a guest house (which is a mini version of the main house).
Project Location: Southamptons. Project designed by interior design firm, Betty Wasserman Art & Interiors. From their Chelsea base, they serve clients in Manhattan and throughout New York City, as well as across the tri-state area and in The Hamptons.
For more about Betty Wasserman, click here: https://www.bettywasserman.com/
To learn more about this project, click here: https://www.bettywasserman.com/spaces/southampton-modern-farmhouse/
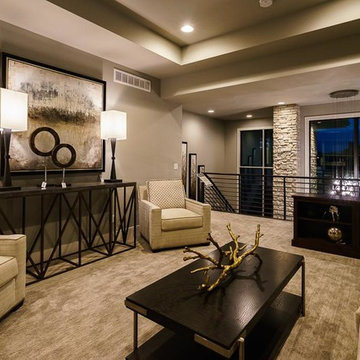
Bild på ett mellanstort vintage loftrum, med ett finrum, beige väggar, heltäckningsmatta och beiget golv
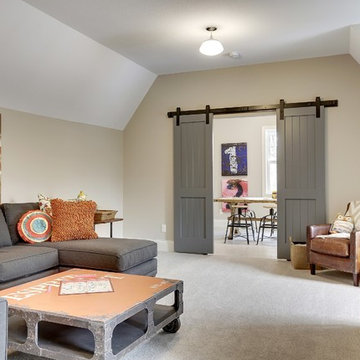
Family loft for relaxing on the weekend or just before bed. Connects to the craft room and upstairs laundry room.
Photography by Spacecrafting
Inredning av ett klassiskt stort loftrum, med beige väggar, heltäckningsmatta och en fristående TV
Inredning av ett klassiskt stort loftrum, med beige väggar, heltäckningsmatta och en fristående TV
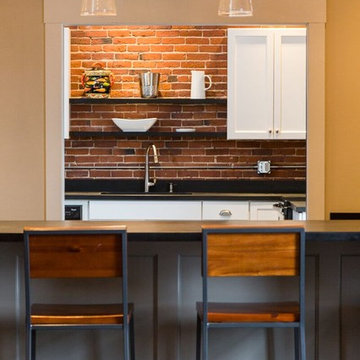
Idéer för stora industriella loftrum, med beige väggar, heltäckningsmatta, en standard öppen spis, en spiselkrans i gips och grått golv
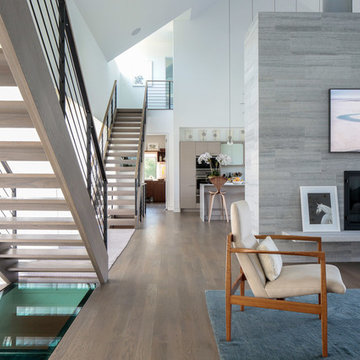
Modern luxury meets warm farmhouse in this Southampton home! Scandinavian inspired furnishings and light fixtures create a clean and tailored look, while the natural materials found in accent walls, casegoods, the staircase, and home decor hone in on a homey feel. An open-concept interior that proves less can be more is how we’d explain this interior. By accentuating the “negative space,” we’ve allowed the carefully chosen furnishings and artwork to steal the show, while the crisp whites and abundance of natural light create a rejuvenated and refreshed interior.
This sprawling 5,000 square foot home includes a salon, ballet room, two media rooms, a conference room, multifunctional study, and, lastly, a guest house (which is a mini version of the main house).
Project Location: Southamptons. Project designed by interior design firm, Betty Wasserman Art & Interiors. From their Chelsea base, they serve clients in Manhattan and throughout New York City, as well as across the tri-state area and in The Hamptons.
For more about Betty Wasserman, click here: https://www.bettywasserman.com/
To learn more about this project, click here: https://www.bettywasserman.com/spaces/southampton-modern-farmhouse/
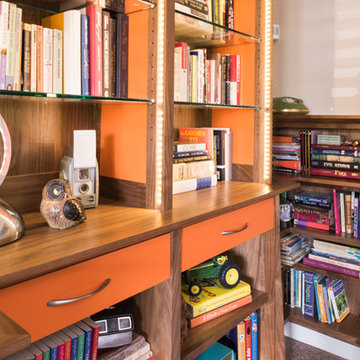
Design, Fabrication, and Installation of custom Mid-Century Danish Inspired Entertainment Center, Bookshelf, and wrap-around fireplace mantel. Walnut and Orange with built-in lighting features. Built by hand in our Southern California woodshop.
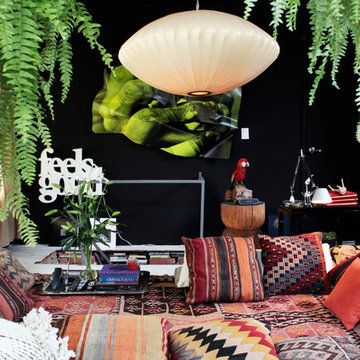
Architectural Digest; Images courtesy of the artist Aldo Chaparro.
Inspiration för ett tropiskt loftrum, med ett musikrum, svarta väggar och heltäckningsmatta
Inspiration för ett tropiskt loftrum, med ett musikrum, svarta väggar och heltäckningsmatta
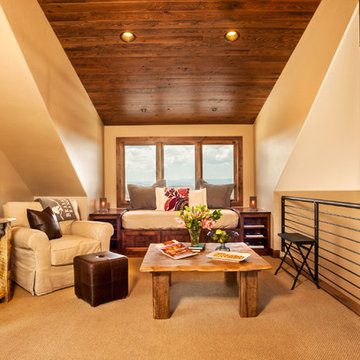
Inspiration för ett litet rustikt loftrum, med ett finrum, beige väggar, heltäckningsmatta och beiget golv
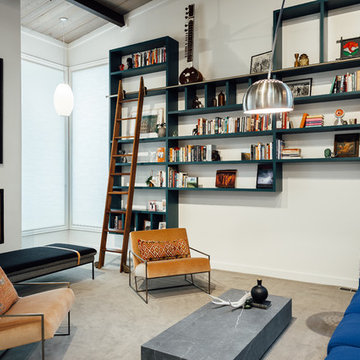
Photo: Kerri Fukui
Inspiration för mellanstora 60 tals loftrum, med ett bibliotek, vita väggar, heltäckningsmatta, en standard öppen spis, en spiselkrans i gips och beiget golv
Inspiration för mellanstora 60 tals loftrum, med ett bibliotek, vita väggar, heltäckningsmatta, en standard öppen spis, en spiselkrans i gips och beiget golv
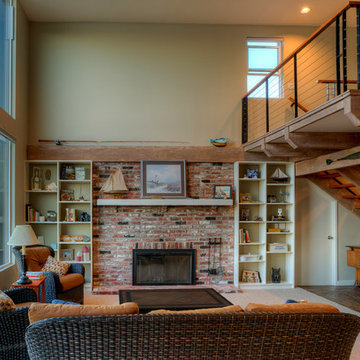
Photography by Lucas Henning.
Idéer för att renovera ett mellanstort funkis loftrum, med gröna väggar, heltäckningsmatta, en standard öppen spis, en spiselkrans i tegelsten, en fristående TV och beiget golv
Idéer för att renovera ett mellanstort funkis loftrum, med gröna väggar, heltäckningsmatta, en standard öppen spis, en spiselkrans i tegelsten, en fristående TV och beiget golv
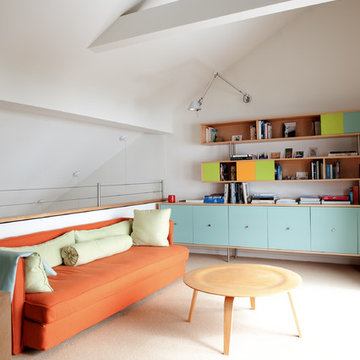
Photo: Mary Prince Photography © 2013 Houzz
Modern inredning av ett loftrum, med vita väggar och heltäckningsmatta
Modern inredning av ett loftrum, med vita väggar och heltäckningsmatta
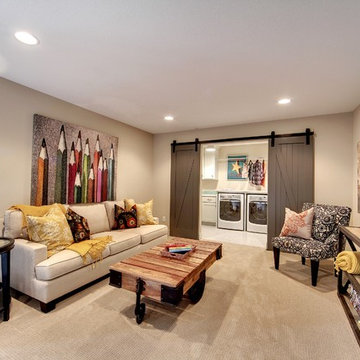
This upstairs loft-style living room is perfect for family time or for kids to play in. Hanging barn door reveal the second floor laundry room.
Photography by Spacecrafting
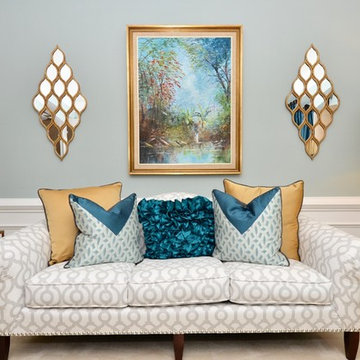
Revealing Homes
Foto på ett stort 60 tals loftrum, med ett finrum, blå väggar och heltäckningsmatta
Foto på ett stort 60 tals loftrum, med ett finrum, blå väggar och heltäckningsmatta
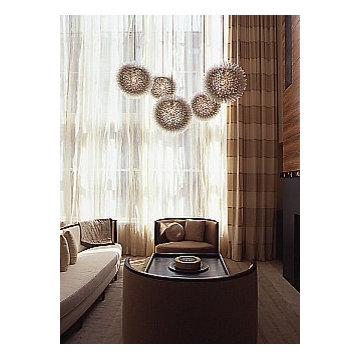
A uniquely modern but down-to-earth Tribeca loft. With an emphasis in organic elements, artisanal lighting, and high-end artwork, we designed a sophisticated interior that oozes a lifestyle of serenity.
The kitchen boasts a stunning open floor plan with unique custom features. A wooden banquette provides the ideal area to spend time with friends and family, enjoying a casual or formal meal. With a breakfast bar was designed with double layered countertops, creating space between the cook and diners.
The rest of the home is dressed in tranquil creams with high contrasting espresso and black hues. Contemporary furnishings can be found throughout, which set the perfect backdrop to the extraordinarily unique pendant lighting.
Project Location: New York. Project designed by interior design firm, Betty Wasserman Art & Interiors. From their Chelsea base, they serve clients in Manhattan and throughout New York City, as well as across the tri-state area and in The Hamptons.
For more about Betty Wasserman, click here: https://www.bettywasserman.com/
To learn more about this project, click here: https://www.bettywasserman.com/spaces/tribeca-townhouse
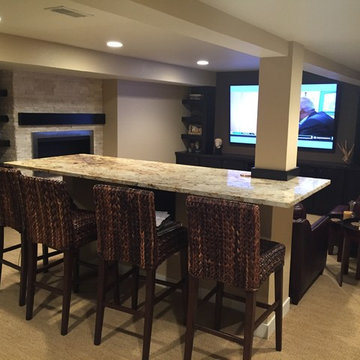
Inredning av ett modernt stort loftrum, med en hemmabar, beige väggar, heltäckningsmatta, en standard öppen spis, en spiselkrans i sten och en väggmonterad TV
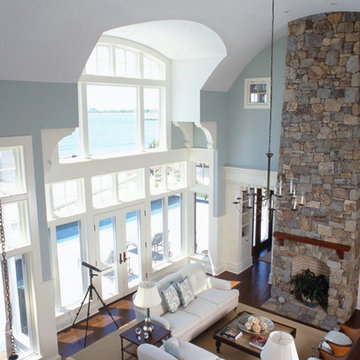
For project credits and additional information, please visit our portfolio page at timhine.com
Idéer för stora maritima loftrum, med blå väggar, heltäckningsmatta, en standard öppen spis och en spiselkrans i sten
Idéer för stora maritima loftrum, med blå väggar, heltäckningsmatta, en standard öppen spis och en spiselkrans i sten
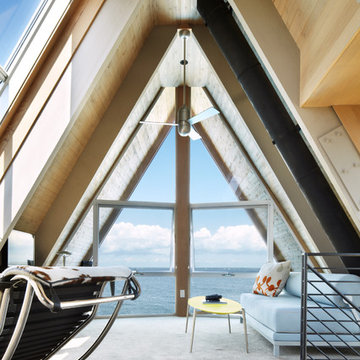
Inredning av ett modernt litet loftrum, med heltäckningsmatta, bruna väggar och grått golv
1 189 foton på loftrum, med heltäckningsmatta
4

