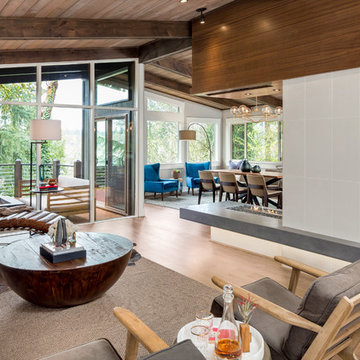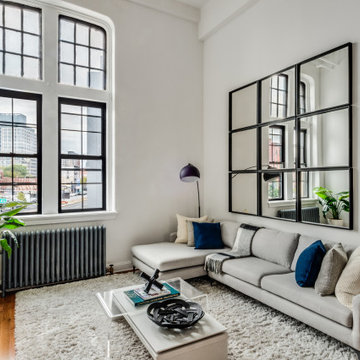4 188 foton på loftrum, med ljust trägolv
Sortera efter:
Budget
Sortera efter:Populärt i dag
21 - 40 av 4 188 foton
Artikel 1 av 3

A custom nesting coffee table including six black metal wrapped drums and four brass metal wrapped astroids allow for a large table space or can be moved apart as individual drink tables when entertaining. The custom velvet sofa contrasts beautifully against the dark gray area rug with its clean lines and a unique ruching technique that wraps around the entire front edge, sides and back creating texture and another fun, unexpected element of design.
Photo: Zeke Ruelas

Living room with built-in entertainment cabinet, large sliding doors.
Idéer för ett mellanstort modernt loftrum, med vita väggar, ljust trägolv, en bred öppen spis, beiget golv, en spiselkrans i sten och en inbyggd mediavägg
Idéer för ett mellanstort modernt loftrum, med vita väggar, ljust trägolv, en bred öppen spis, beiget golv, en spiselkrans i sten och en inbyggd mediavägg
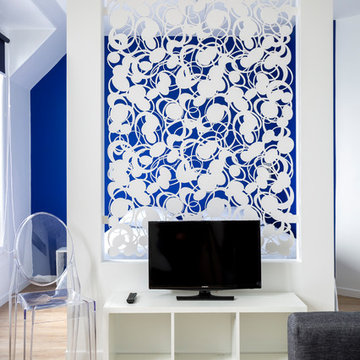
Olivier Hallot
Inspiration för ett litet funkis loftrum, med ett finrum, vita väggar, ljust trägolv, en fristående TV och beiget golv
Inspiration för ett litet funkis loftrum, med ett finrum, vita väggar, ljust trägolv, en fristående TV och beiget golv
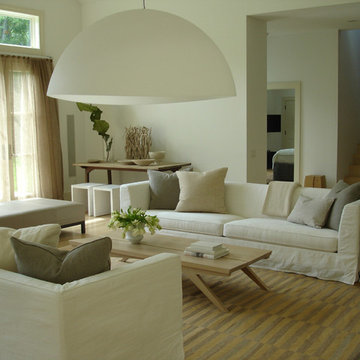
living room with high ceilings, Christian Liaigre sofas and chaise and vintage carpet
Inspiration för ett stort funkis loftrum, med vita väggar, ljust trägolv och beiget golv
Inspiration för ett stort funkis loftrum, med vita väggar, ljust trägolv och beiget golv
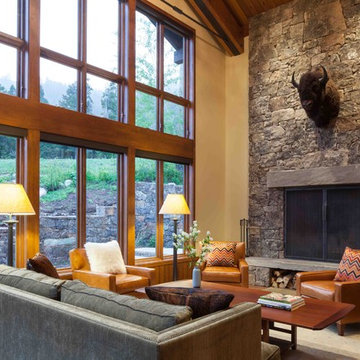
A few select "kitsch" rustic flourishes--e.g., bison taxidermy--look beautiful and sculptural in an otherwise refined context. Architecture & interior design by Michael Howells. Photos by David Agnello, copyright 2012. www.davidagnello.com

Living Room - custom paneled walls - 2 story room Pure White Walls.
Idéer för ett mycket stort klassiskt loftrum, med ett finrum, vita väggar, ljust trägolv, en standard öppen spis och en spiselkrans i sten
Idéer för ett mycket stort klassiskt loftrum, med ett finrum, vita väggar, ljust trägolv, en standard öppen spis och en spiselkrans i sten
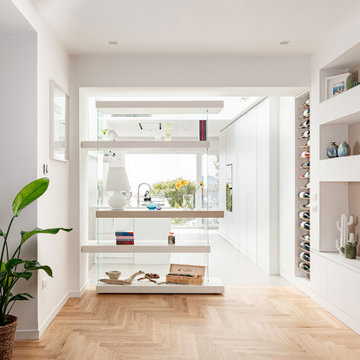
Open space luminoso
Idéer för funkis loftrum, med ett bibliotek, vita väggar, ljust trägolv, en standard öppen spis och en spiselkrans i sten
Idéer för funkis loftrum, med ett bibliotek, vita väggar, ljust trägolv, en standard öppen spis och en spiselkrans i sten

Foto på ett mycket stort funkis loftrum, med ett bibliotek, vita väggar, ljust trägolv, en öppen vedspis, en spiselkrans i gips och brunt golv
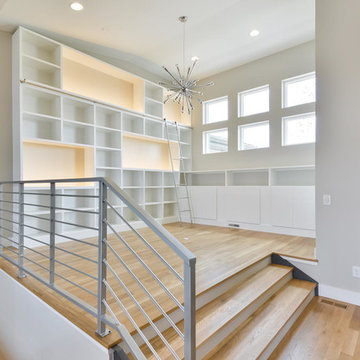
Idéer för ett mellanstort modernt loftrum, med ett bibliotek, grå väggar, ljust trägolv och beiget golv
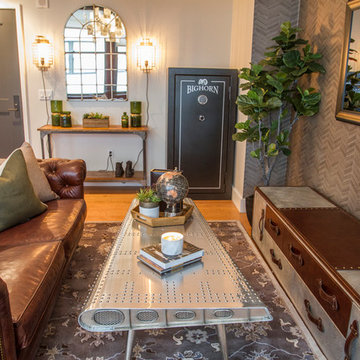
JL Interiors is a LA-based creative/diverse firm that specializes in residential interiors. JL Interiors empowers homeowners to design their dream home that they can be proud of! The design isn’t just about making things beautiful; it’s also about making things work beautifully. Contact us for a free consultation Hello@JLinteriors.design _ 310.390.6849_ www.JLinteriors.design
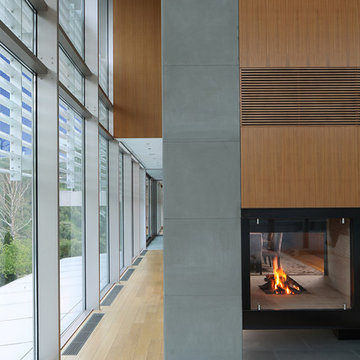
Foto på ett mycket stort funkis loftrum, med ett finrum, ljust trägolv och en dubbelsidig öppen spis
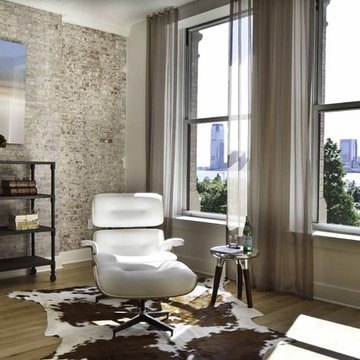
Established in 1895 as a warehouse for the spice trade, 481 Washington was built to last. With its 25-inch-thick base and enchanting Beaux Arts facade, this regal structure later housed a thriving Hudson Square printing company. After an impeccable renovation, the magnificent loft building’s original arched windows and exquisite cornice remain a testament to the grandeur of days past. Perfectly anchored between Soho and Tribeca, Spice Warehouse has been converted into 12 spacious full-floor lofts that seamlessly fuse Old World character with modern convenience. Steps from the Hudson River, Spice Warehouse is within walking distance of renowned restaurants, famed art galleries, specialty shops and boutiques. With its golden sunsets and outstanding facilities, this is the ideal destination for those seeking the tranquil pleasures of the Hudson River waterfront.
Expansive private floor residences were designed to be both versatile and functional, each with 3 to 4 bedrooms, 3 full baths, and a home office. Several residences enjoy dramatic Hudson River views.
This open space has been designed to accommodate a perfect Tribeca city lifestyle for entertaining, relaxing and working.
This living room design reflects a tailored “old world” look, respecting the original features of the Spice Warehouse. With its high ceilings, arched windows, original brick wall and iron columns, this space is a testament of ancient time and old world elegance.
The design choices are a combination of neutral, modern finishes such as the Oak natural matte finish floors and white walls, white shaker style kitchen cabinets, combined with a lot of texture found in the brick wall, the iron columns and the various fabrics and furniture pieces finishes used thorughout the space and highlited by a beautiful natural light brought in through a wall of arched windows.
The layout is open and flowing to keep the feel of grandeur of the space so each piece and design finish can be admired individually.
As soon as you enter, a comfortable Eames Lounge chair invites you in, giving her back to a solid brick wall adorned by the “cappucino” art photography piece by Francis Augustine and surrounded by flowing linen taupe window drapes and a shiny cowhide rug.
The cream linen sectional sofa takes center stage, with its sea of textures pillows, giving it character, comfort and uniqueness. The living room combines modern lines such as the Hans Wegner Shell chairs in walnut and black fabric with rustic elements such as this one of a kind Indonesian antique coffee table, giant iron antique wall clock and hand made jute rug which set the old world tone for an exceptional interior.
Photography: Francis Augustine
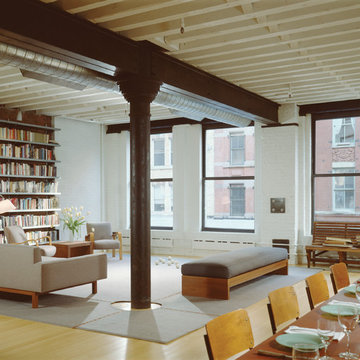
Durston Saylor
Inspiration för ett mellanstort funkis loftrum, med ett bibliotek, vita väggar, ljust trägolv och beiget golv
Inspiration för ett mellanstort funkis loftrum, med ett bibliotek, vita väggar, ljust trägolv och beiget golv

Inredning av ett modernt mycket stort loftrum, med grå väggar, ljust trägolv, en bred öppen spis, en väggmonterad TV, brunt golv och en spiselkrans i trä
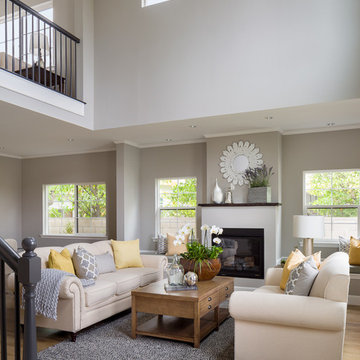
Photography by Mike Kelly
Idéer för att renovera ett mellanstort funkis loftrum, med ett finrum, grå väggar, ljust trägolv, en standard öppen spis och en spiselkrans i gips
Idéer för att renovera ett mellanstort funkis loftrum, med ett finrum, grå väggar, ljust trägolv, en standard öppen spis och en spiselkrans i gips
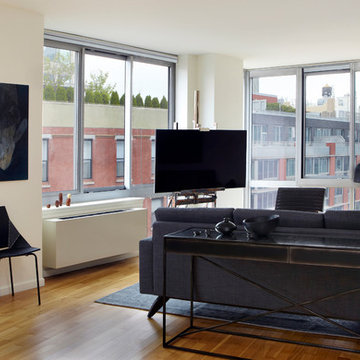
Space is a commodity in Manhattan and our client loves to entertain. He chose this apartment specifically for the large living space and wanted it outfitted to seat multiple people during cocktail parties and game nights.
Photo by Jacob Snavely

Les propriétaires de cette maison voulaient transformer une dépendance en appartement destiné à la location saisonnière.
Le cachet de cet endroit m'a tout de suite charmé !
J'ai donc travaillé l'espace en 2 parties
- Espace de vie et coin cuisine
- Espace couchage et salle de bain
La décoration sera classique chic comme le souhaitent les propriétaires.
La pièce de Vie:
Pour donner de la profondeur, un mur gris anthracite a été peint sur le mur du fond de la pièce, mettant ainsi en valeur la hauteur sous plafond, et le jolie charpente que nous avons souhaité conserver au maximum.
Deux velux ont été installés, et un parquet chêne vieilli installé. Cela apporte de la luminosité à la pièce et le charme souhaité.
L'aménagement est simple et fonctionnel, l'appartement étant destiné à la location saisonnière.
La Cuisine
Ce fût un challenge ici d'intégrer tout le nécessaire dans ce petit espace et avec la contrainte des rampants. L'appartement n'étant pas destiné à une habitation annuelle, nous avons fait le choix d'intégrer l'évier sous le rampant. permettant ainsi de créer l'espace cuisson coté mur pierres et de créer un coin bar.
Le plan de travail de celui ci à été découpé sur mesure, afin d'épouser la forme de la poutre, et créer ainsi encore un peu plus d'authenticité à l'endroit.
Le choix de la couleur de la cuisine IKEA Boparp a été fait pour mettre en valeur le mur de pierre et les poutres de la charpente.
La Chambre à coucher et sa mini salle de bain
utilisation vieilles persiennes en portes de séparation utilisation vieilles persiennes en portes de séparation
utilisation vieilles persiennes en portes de séparation
Pour pouvoir mettre cet endroit en location, il fallait absolument trouver le moyen de créer une salle de bain. J'ai donc émis l'idée de l'intégrer à la chambre dans un esprit semi ouvert, en utilisant des vieilles persiennes appartenant aux propriétaires. Celles ci ont donc été installées comme porte de la salle d'eau.
Celle ci a été optimisé (après validation du maitre d'oeuvre sur la faisabilité du projet) avec une petite baignoire sous les rampants, un coin wc, et un petit coin lavabo. Pour de la location ponctuelle de 1 ou 2 jours, cela est parfait.
Quand au coin chambre, il a été rénové dans des couleurs plus actuelles, un bleu nuit au fond, et le reste des murs en blancs, les poutres, elles, ont retrouvées leur couleur bois
Aménagement fonctionnel de la chambreAménagement fonctionnel de la chambre
Aménagement fonctionnel de la chambre
L'aménagement est encore réfléchi pour le côté fonctionnel et ponctuel , avec quelques détails déco qui font la différence ;)
Comme par exemple le cadre XXL posé à même le sol, ou les petites poignées cuir des commodes

Living room over looking basket ball court with a Custom 3-sided Fireplace with Porcelain tile. Contemporary custom furniture made to order. Truss ceiling with stained finish, Cable wire rail system . Doors lead out to pool
4 188 foton på loftrum, med ljust trägolv
2
