4 188 foton på loftrum, med ljust trägolv
Sortera efter:
Budget
Sortera efter:Populärt i dag
101 - 120 av 4 188 foton
Artikel 1 av 3
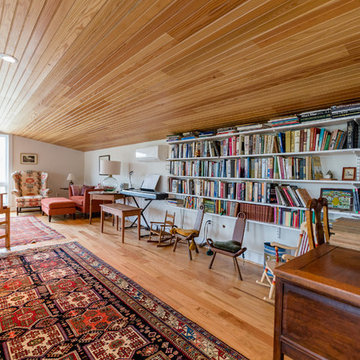
Bild på ett mellanstort lantligt loftrum, med ett bibliotek, vita väggar, ljust trägolv och brunt golv
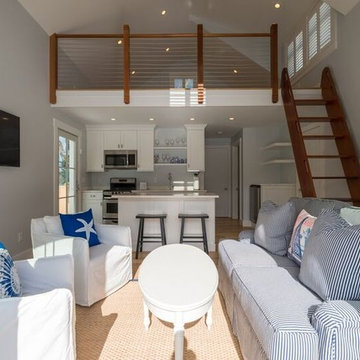
J Pepper Frazier Real Estate
Idéer för att renovera ett mellanstort maritimt loftrum, med en hemmabar, vita väggar, ljust trägolv och en väggmonterad TV
Idéer för att renovera ett mellanstort maritimt loftrum, med en hemmabar, vita väggar, ljust trägolv och en väggmonterad TV

Living Room - custom paneled walls - 2 story room Pure White Walls. **Before: the master bedroom was above the living room before remodel
Klassisk inredning av ett mycket stort loftrum, med ett finrum, vita väggar, ljust trägolv, en standard öppen spis och en spiselkrans i sten
Klassisk inredning av ett mycket stort loftrum, med ett finrum, vita väggar, ljust trägolv, en standard öppen spis och en spiselkrans i sten
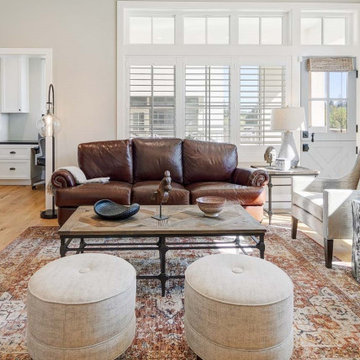
A new design was created for the light-filled great room including new living room furniture, lighting, and artwork for the room that coordinated with the beautiful hardwood floors, brick walls, and blue kitchen cabinetry.

Custom installation of the Media Rooms' display which offers a Kaleidescape Mover Server.
Foto på ett stort funkis loftrum, med ett musikrum, grå väggar, ljust trägolv, en dubbelsidig öppen spis, en spiselkrans i gips och en dold TV
Foto på ett stort funkis loftrum, med ett musikrum, grå väggar, ljust trägolv, en dubbelsidig öppen spis, en spiselkrans i gips och en dold TV
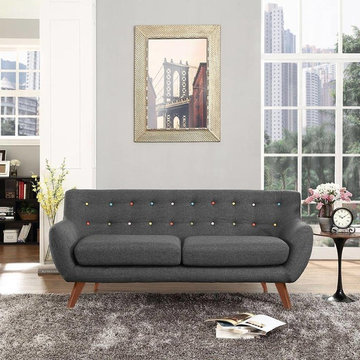
Idéer för ett mellanstort modernt loftrum, med ett finrum, grå väggar, ljust trägolv och brunt golv
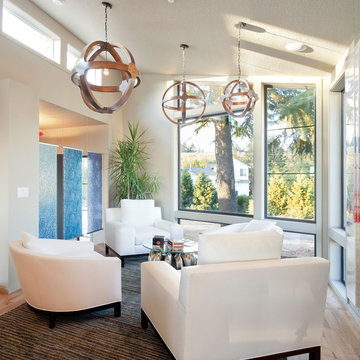
Inredning av ett klassiskt litet loftrum, med ett bibliotek, vita väggar och ljust trägolv

Inspiration för små eklektiska loftrum, med flerfärgade väggar, ljust trägolv, en öppen hörnspis, en spiselkrans i gips och en väggmonterad TV
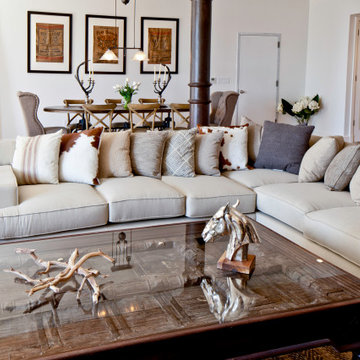
Established in 1895 as a warehouse for the spice trade, 481 Washington was built to last. With its 25-inch-thick base and enchanting Beaux Arts facade, this regal structure later housed a thriving Hudson Square printing company. After an impeccable renovation, the magnificent loft building’s original arched windows and exquisite cornice remain a testament to the grandeur of days past. Perfectly anchored between Soho and Tribeca, Spice Warehouse has been converted into 12 spacious full-floor lofts that seamlessly fuse old-world character with modern convenience.
Steps from the Hudson River, Spice Warehouse is within walking distance of renowned restaurants, famed art galleries, specialty shops and boutiques. With its golden sunsets and outstanding facilities, this is the ideal destination for those seeking the tranquil pleasures of the Hudson River waterfront.
Expansive private floor residences were designed to be both versatile and functional, each with 3- to 4-bedrooms, 3 full baths, and a home office. Several residences enjoy dramatic Hudson River views.
This open space has been designed to accommodate a perfect Tribeca city lifestyle for entertaining, relaxing and working.
This living room design reflects a tailored “old-world” look, respecting the original features of the Spice Warehouse. With its high ceilings, arched windows, original brick wall and iron columns, this space is a testament of ancient time and old world elegance.
The design choices are a combination of neutral, modern finishes such as the Oak natural matte finish floors and white walls, white shaker style kitchen cabinets, combined with a lot of texture found in the brick wall, the iron columns and the various fabrics and furniture pieces finishes used throughout the space and highlighted by a beautiful natural light brought in through a wall of arched windows.
The layout is open and flowing to keep the feel of grandeur of the space so each piece and design finish can be admired individually.
As soon as you enter, a comfortable Eames lounge chair invites you in, giving her back to a solid brick wall adorned by the “cappuccino” art photography piece by Francis Augustine and surrounded by flowing linen taupe window drapes and a shiny cowhide rug.
The cream linen sectional sofa takes center stage, with its sea of textures pillows, giving it character, comfort and uniqueness. The living room combines modern lines such as the Hans Wegner Shell chairs in walnut and black fabric with rustic elements such as this one of a kind Indonesian antique coffee table, giant iron antique wall clock and hand made jute rug which set the old world tone for an exceptional interior.
Photography: Francis Augustine
Expansive private floor residences were designed to be both versatile and functional, each with 3 to 4 bedrooms, 3 full baths, and a home office. Several residences enjoy dramatic Hudson River views.
This open space has been designed to accommodate a perfect Tribeca city lifestyle for entertaining, relaxing and working.
This living room design reflects a tailored “old world” look, respecting the original features of the Spice Warehouse. With its high ceilings, arched windows, original brick wall and iron columns, this space is a testament of ancient time and old world elegance.
The design choices are a combination of neutral, modern finishes such as the Oak natural matte finish floors and white walls, white shaker style kitchen cabinets, combined with a lot of texture found in the brick wall, the iron columns and the various fabrics and furniture pieces finishes used thorughout the space and highlited by a beautiful natural light brought in through a wall of arched windows.
The layout is open and flowing to keep the feel of grandeur of the space so each piece and design finish can be admired individually.
As soon as you enter, a comfortable Eames Lounge chair invites you in, giving her back to a solid brick wall adorned by the “cappucino” art photography piece by Francis Augustine and surrounded by flowing linen taupe window drapes and a shiny cowhide rug.
The cream linen sectional sofa takes center stage, with its sea of textures pillows, giving it character, comfort and uniqueness. The living room combines modern lines such as the Hans Wegner Shell chairs in walnut and black fabric with rustic elements such as this one of a kind Indonesian antique coffee table, giant iron antique wall clock and hand made jute rug which set the old world tone for an exceptional interior.
Photography: Francis Augustine
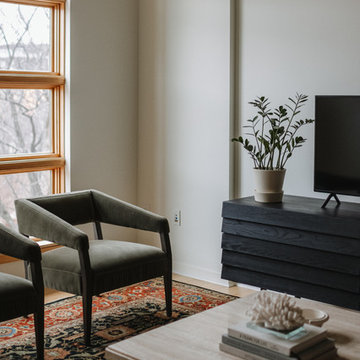
Amanda Marie Studio
Idéer för att renovera ett funkis loftrum, med vita väggar, ljust trägolv, en dubbelsidig öppen spis, en spiselkrans i gips och en fristående TV
Idéer för att renovera ett funkis loftrum, med vita väggar, ljust trägolv, en dubbelsidig öppen spis, en spiselkrans i gips och en fristående TV
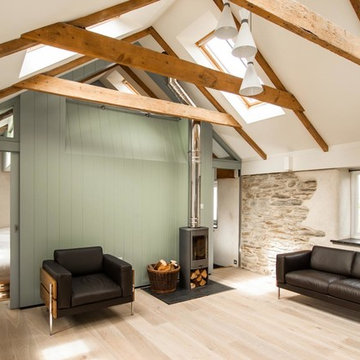
Foto på ett litet funkis loftrum, med ett finrum, vita väggar, ljust trägolv och en öppen vedspis
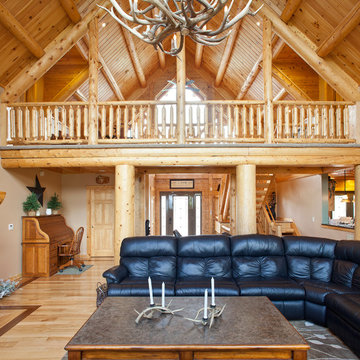
home by: Katahdin Cedar Log Homes
photos by: James Ray Spahn
Idéer för stora rustika loftrum, med vita väggar, ljust trägolv, en standard öppen spis, en spiselkrans i sten och en väggmonterad TV
Idéer för stora rustika loftrum, med vita väggar, ljust trägolv, en standard öppen spis, en spiselkrans i sten och en väggmonterad TV
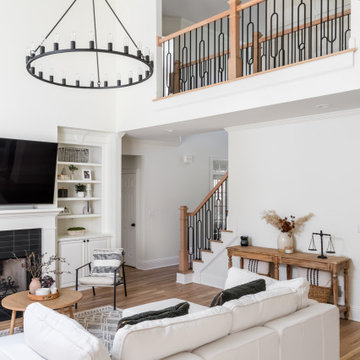
Exempel på ett stort klassiskt loftrum, med ett bibliotek, vita väggar, ljust trägolv, en standard öppen spis, en spiselkrans i trä, en väggmonterad TV och svart golv
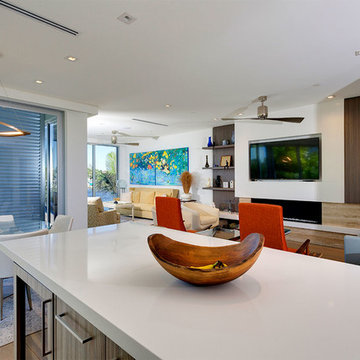
Living Room
Bild på ett mellanstort funkis loftrum, med ett finrum, vita väggar, ljust trägolv, en bred öppen spis, en spiselkrans i sten, en inbyggd mediavägg och beiget golv
Bild på ett mellanstort funkis loftrum, med ett finrum, vita väggar, ljust trägolv, en bred öppen spis, en spiselkrans i sten, en inbyggd mediavägg och beiget golv
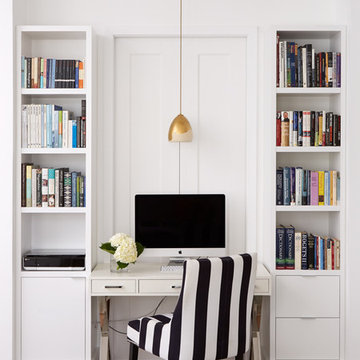
Jon Shireman
Inspiration för mellanstora moderna loftrum, med ett bibliotek, vita väggar, ljust trägolv, en väggmonterad TV och beiget golv
Inspiration för mellanstora moderna loftrum, med ett bibliotek, vita väggar, ljust trägolv, en väggmonterad TV och beiget golv
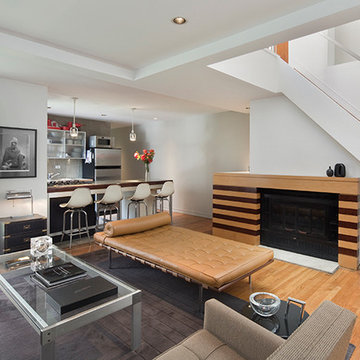
Living Room Kitchen looking at custom fireplace surround with hidden log storage. Custom stair rail and custom kitchen.
Bild på ett litet funkis loftrum, med ett finrum, vita väggar, ljust trägolv, en standard öppen spis och en spiselkrans i trä
Bild på ett litet funkis loftrum, med ett finrum, vita väggar, ljust trägolv, en standard öppen spis och en spiselkrans i trä
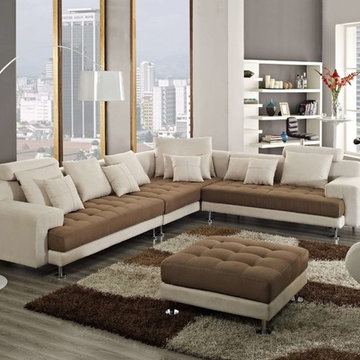
Two toned beige and brown sectional with enough space for a big family.
Dimensions: L 144" x W 112" x D 43" x H 34"
Inspiration för ett stort funkis loftrum, med ett finrum, grå väggar, ljust trägolv och beiget golv
Inspiration för ett stort funkis loftrum, med ett finrum, grå väggar, ljust trägolv och beiget golv
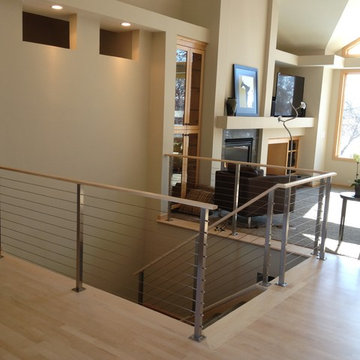
Idéer för mellanstora funkis loftrum, med beige väggar, ljust trägolv, en standard öppen spis, en spiselkrans i trä, en inbyggd mediavägg och beiget golv
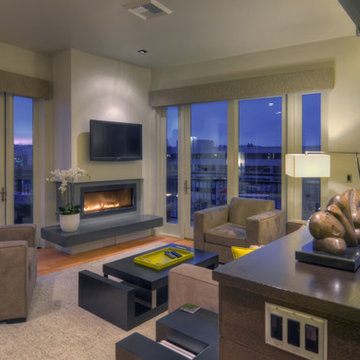
Mike Dean
Exempel på ett modernt loftrum, med grå väggar, ljust trägolv, en bred öppen spis, en spiselkrans i gips, en väggmonterad TV och beiget golv
Exempel på ett modernt loftrum, med grå väggar, ljust trägolv, en bred öppen spis, en spiselkrans i gips, en väggmonterad TV och beiget golv
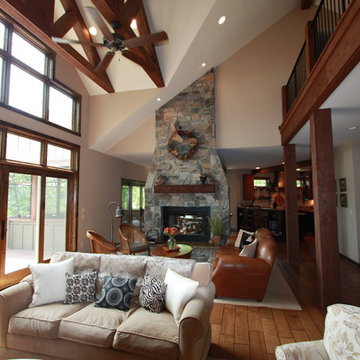
Foto på ett mellanstort vintage loftrum, med beige väggar, ljust trägolv, en dubbelsidig öppen spis, en spiselkrans i sten och en inbyggd mediavägg
4 188 foton på loftrum, med ljust trägolv
6