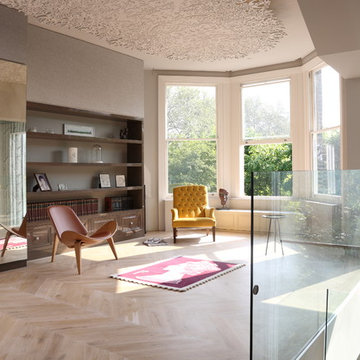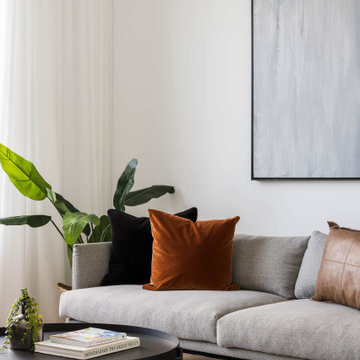4 188 foton på loftrum, med ljust trägolv
Sortera efter:
Budget
Sortera efter:Populärt i dag
81 - 100 av 4 188 foton
Artikel 1 av 3
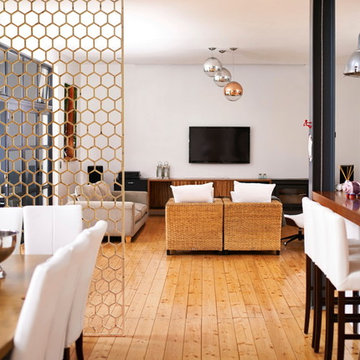
You're only one mouse click away from the most coveted room dividers and partitions in the nation so visit www.FauxIronDIRECT.com right now!
Inspiration för ett stort funkis loftrum, med vita väggar, ljust trägolv och en väggmonterad TV
Inspiration för ett stort funkis loftrum, med vita väggar, ljust trägolv och en väggmonterad TV
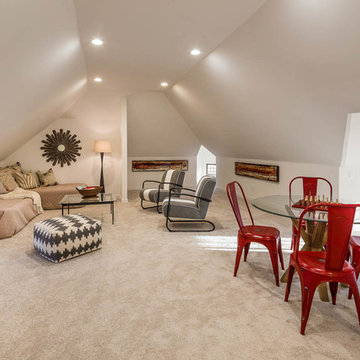
David Eichler
Foto på ett mellanstort vintage loftrum, med beige väggar, ljust trägolv, en standard öppen spis och en spiselkrans i gips
Foto på ett mellanstort vintage loftrum, med beige väggar, ljust trägolv, en standard öppen spis och en spiselkrans i gips
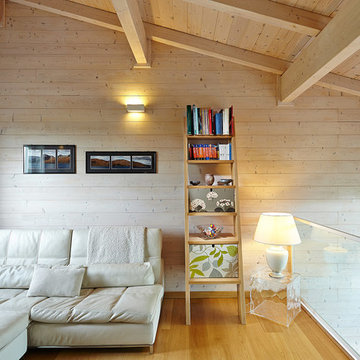
artnine.net
Inspiration för ett minimalistiskt loftrum, med ett finrum, beige väggar och ljust trägolv
Inspiration för ett minimalistiskt loftrum, med ett finrum, beige väggar och ljust trägolv
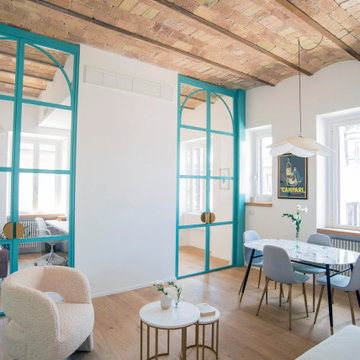
Inspiration för mellanstora loftrum, med vita väggar, ljust trägolv och brunt golv
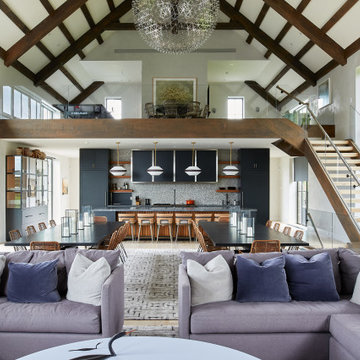
Foto på ett mycket stort funkis loftrum, med vita väggar, ljust trägolv, en standard öppen spis, en spiselkrans i sten och beiget golv
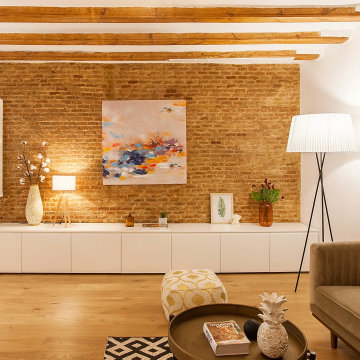
Salón en un piso de Barcelona. Muebles y decoración de alquiler para home staging. Decorar para vender. Staging BCN
Inspiration för ett litet industriellt loftrum, med bruna väggar och ljust trägolv
Inspiration för ett litet industriellt loftrum, med bruna väggar och ljust trägolv
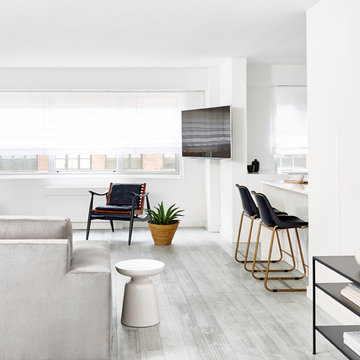
Jacob Snavely
Inspiration för ett mellanstort funkis loftrum, med vita väggar, ljust trägolv, en väggmonterad TV, grått golv och ett finrum
Inspiration för ett mellanstort funkis loftrum, med vita väggar, ljust trägolv, en väggmonterad TV, grått golv och ett finrum
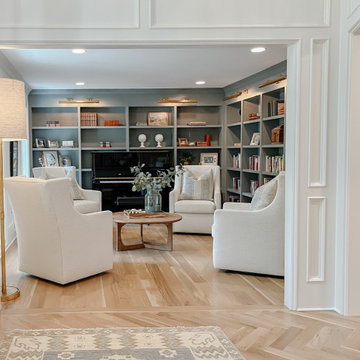
Our clients had this beautiful idea of creating a space that's as welcoming as it is timeless, where every family gathering feels special, and every room invites you in. Picture a kitchen that's not just for cooking but for connecting, where family baking contests and meals turn into cherished memories. This heart of the home seamlessly flows into the dining and living areas, creating an open, inviting space for everyone to enjoy together.
We didn't overlook the essentials – the office and laundry room are designed to keep life running smoothly while keeping you part of the family's daily hustle and bustle.
The kids' rooms? We planned them with an eye on the future, choosing designs that will age gracefully as they do. The basement has been reimagined as a versatile sanctuary, perfect for both relaxation and entertainment, balancing rustic charm with a touch of elegance. The master suite is your personal retreat, leading to a peaceful outdoor area ideal for quiet moments. Its bathroom transforms your daily routine into a spa-like experience, blending luxury with tranquility.
In essence, we've woven together each space to not just tell our clients' stories but enrich their daily lives with beauty, functionality, and a little outdoor magic. It's all about creating a home that grows and evolves with them. How's that for a place to call home?
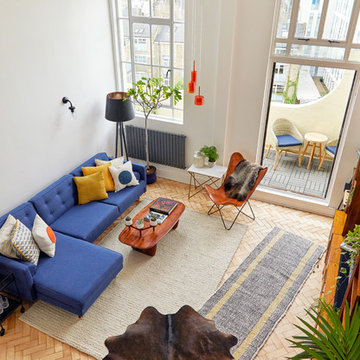
Anna Stathaki
Modern take on a mid century loft living room. Original features have been restored and highlighted, but blended with high tech modern comforts. Furniture from West Elm, Swoon Editions and Maison Du Monde.
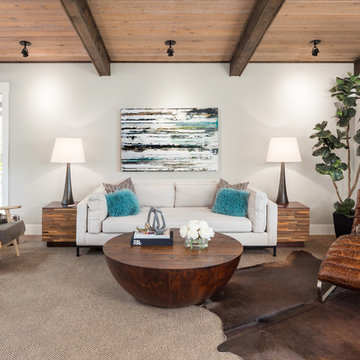
Foto på ett stort 60 tals loftrum, med vita väggar, brunt golv, ett finrum och ljust trägolv
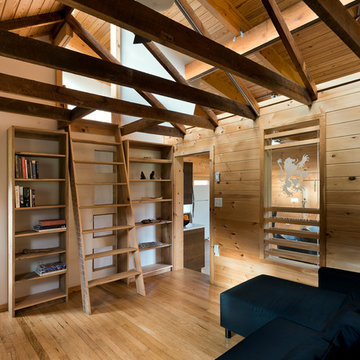
Paul Burk
Idéer för att renovera ett litet funkis loftrum, med ett bibliotek, vita väggar, ljust trägolv och brunt golv
Idéer för att renovera ett litet funkis loftrum, med ett bibliotek, vita väggar, ljust trägolv och brunt golv
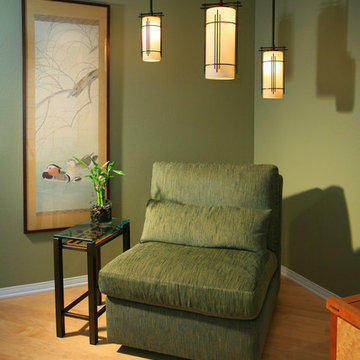
This entry/living room features maple wood flooring, Hubbardton Forge pendant lighting, and a Tansu Chest. A monochromatic color scheme of greens with warm wood give the space a tranquil feeling.
Photo by: Tom Queally

In the living room, floor to ceiling windows frame the space and create a bright and inviting feel. We introduced a palette of deep grey, blue, and rich cognac furniture that maintain a modern feel with their low profiles and clean lines.
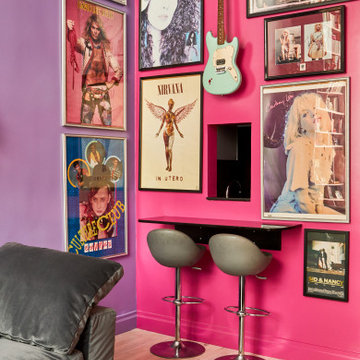
Pink, purple, and gold adorn this gorgeous, NYC loft space located in the Easy Village. We can peek upstairs to the red wall and candle sconces of our client's lofted bedroom area. A modest breakfast bar is tucked into the supporting wall, opposite the kitchen. Posters of every genre are curated to invite every visitor into conversation & nostalgia.
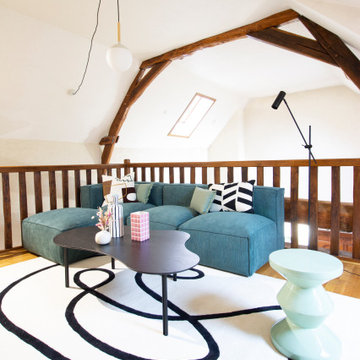
Dans ce projet nous retravaillons l’aménagement d’une mezzanine. Sans faire de gros travaux, il est important de trouver un juste équilibre dans la répartition des fonctions et des volumes d’un espace. Avec nos clients, nous avons redéfinit les fonctions de cette pièce, jusqu’à lors peu exploitées, pour lui redonner son utilisation initiale. S’y dessine un espace qui invite au repos et au confort, un coin lecture ou à jeux de société, un deuxième salon qui reprend sa place dans la maison.
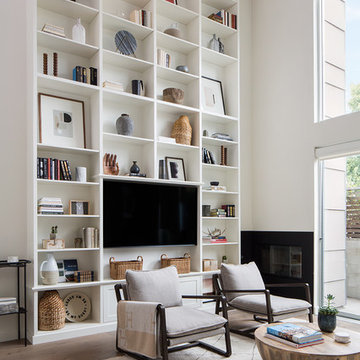
Photo: Meghan Bob Photography
Idéer för att renovera ett stort eklektiskt loftrum, med vita väggar, ljust trägolv, en standard öppen spis, en spiselkrans i metall, en inbyggd mediavägg och brunt golv
Idéer för att renovera ett stort eklektiskt loftrum, med vita väggar, ljust trägolv, en standard öppen spis, en spiselkrans i metall, en inbyggd mediavägg och brunt golv

Open Family room-dining room & Kitchen Boho-chic design characterized by neutral color palette, natural material, and lots of art.
the living room consists of a u-shaped sectional, a modern simple fireplace surrounded by a minimalist design side chair for a beautiful reading corner.
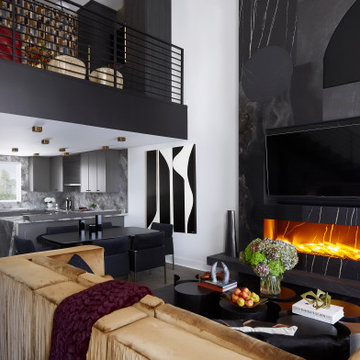
Inspired by a 1970's wall tapestry, the custom designed 20 ft. floor to ceiling fireplace is the bold centerpiece of this space, boasting a combination of beautifully patterned black and white porcelain and leather insets hand cut and installed in various shapes and sizes. With its grand stature, the fireplace can also be enjoyed from the loft above.
Photo: Zeke Ruelas
4 188 foton på loftrum, med ljust trägolv
5
