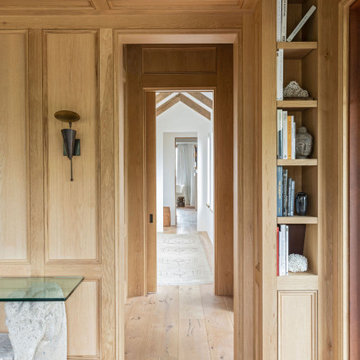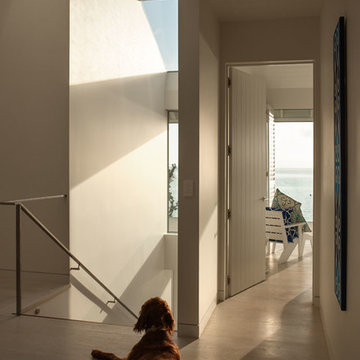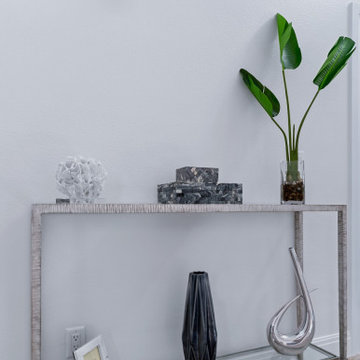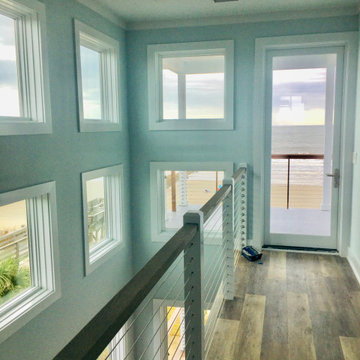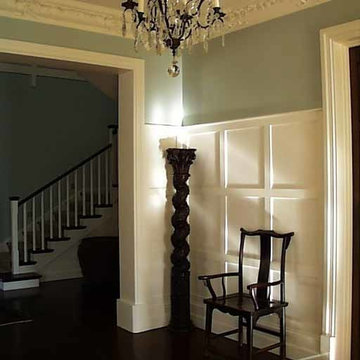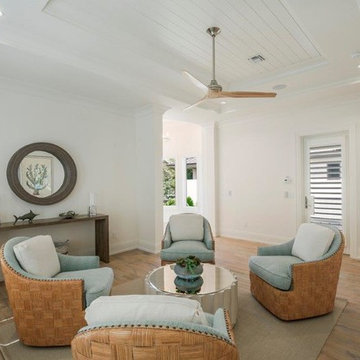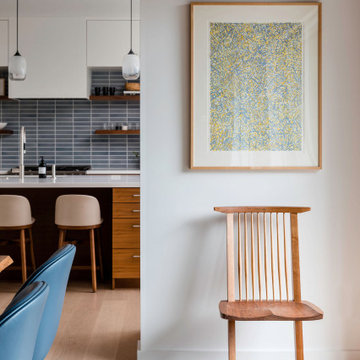178 foton på maritim hall
Sortera efter:
Budget
Sortera efter:Populärt i dag
141 - 160 av 178 foton
Artikel 1 av 3
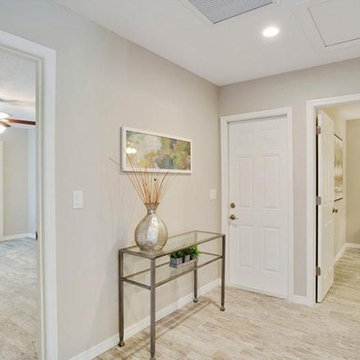
Here we created an extra bedroom from the original double garage while still maintaining the double driveway.
Inspiration för mycket stora maritima hallar, med grå väggar, klinkergolv i porslin och grått golv
Inspiration för mycket stora maritima hallar, med grå väggar, klinkergolv i porslin och grått golv
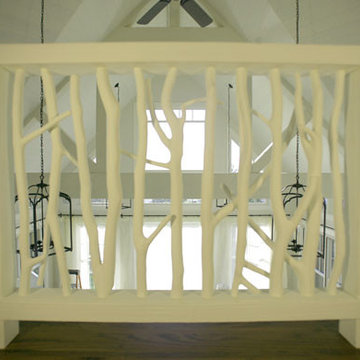
Inredning av en maritim mycket stor hall, med vita väggar, mörkt trägolv och brunt golv
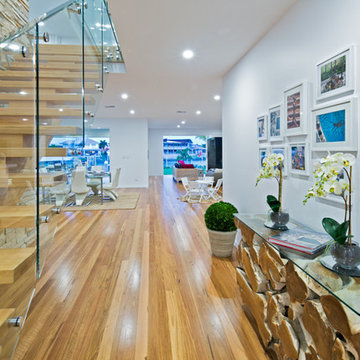
Luxury waterfront home in canal estate
Exempel på en mycket stor maritim hall, med vita väggar, ljust trägolv och beiget golv
Exempel på en mycket stor maritim hall, med vita väggar, ljust trägolv och beiget golv
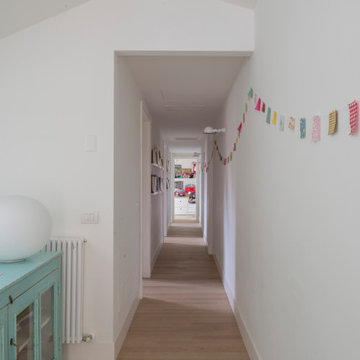
Questo appartamento si trova in una delle zone più suggestive di Milano.
Occupa infatti l’intera ala di una corte affacciata sul Naviglio Grande e perfettamente adornata da un magnifico glicine profumato.
Allo stato originale lo spazio era diviso in due appartamenti su due piani di cui uno mansardato. Gli interni erano ampiamente rimaneggiati negli anni e non avevano conservato nulla della storicità dell’epoca di costruzione e della confortevole, intima atmosfera delle antiche case di corte della vecchia Milano.
– La pianta aveva uno sviluppo longitudinale, con circa 20m di lunghezza e poco più di 5m di larghezza.
– Il piano sottotetto aveva un’altezza minima.
– L’ampio terrazzo, era accessibile solo percorrendo il ballatoio esterno, senza un collegamento, fisico o visivo, con la casa.
Il progetto asseconda invece le richieste della giovane famiglia che ha acquistato l’appartamento, desiderosa di avere:
– un piacevole spazio aperto, conviviale e ospitale,
– una zona più privata, dove dare, ad ognuno dei tre figli, una propria stanza personale,
– un collegamento fisico e visivo diretto con il grande terrazzo
La soluzione più immediata è stata quella di separare nei due piani le due anime della casa, collegando zona giorno e zona notte con una scala interna. I cambiamenti sono stati decisi e coraggiosi!
Lo schema distributivo deriva dallo studio della luce, di come gira attorno alla casa e di come entra dalle finestre alle diverse ore del giorno.
Tutta la zona giorno è stata pensata per avere uno spazio unico e continuo tra cucina a vista, un ampio, amplissimo, tavolo, una zona conversazione raccolta attorno alla stufa a legna e il salotto affacciato sul Naviglio. Ci ha divertito fare in modo che dalla stanza sul Naviglio si riuscisse con uno sguardo ad arrivare fino in fondo al terrazzo, percorrendo con gli occhi i 50 metri di lunghezza di questa particolarissima abitazione.
Sono stati demoliti muri, spostate tubazioni e convertiti angusti locali caldaia in deliziose verande con serramenti all’inglese! Il risultato è un appartamento in perfetto stile “Navigli”, decisamente “bobo”, anticonformista ma decisamente accogliente, scanzonato ma leggiadramente elegante, fresco ma di sostanza!
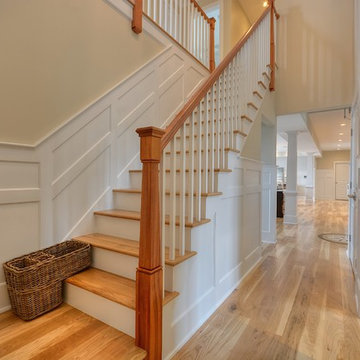
Idéer för att renovera en stor maritim hall, med beige väggar och ljust trägolv
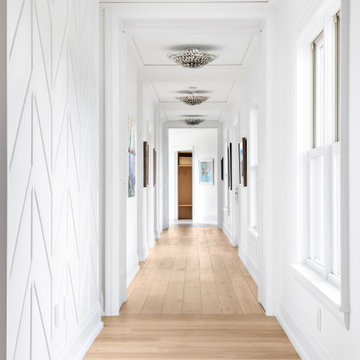
Our clients hired us to completely renovate and furnish their PEI home — and the results were transformative. Inspired by their natural views and love of entertaining, each space in this PEI home is distinctly original yet part of the collective whole.
We used color, patterns, and texture to invite personality into every room: the fish scale tile backsplash mosaic in the kitchen, the custom lighting installation in the dining room, the unique wallpapers in the pantry, powder room and mudroom, and the gorgeous natural stone surfaces in the primary bathroom and family room.
We also hand-designed several features in every room, from custom furnishings to storage benches and shelving to unique honeycomb-shaped bar shelves in the basement lounge.
The result is a home designed for relaxing, gathering, and enjoying the simple life as a couple.
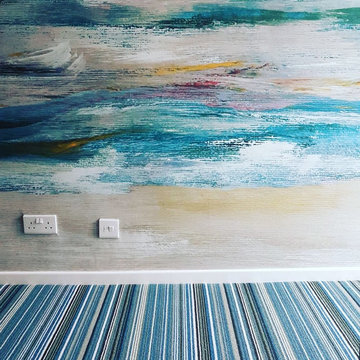
Idéer för en liten maritim hall, med flerfärgade väggar, heltäckningsmatta och blått golv
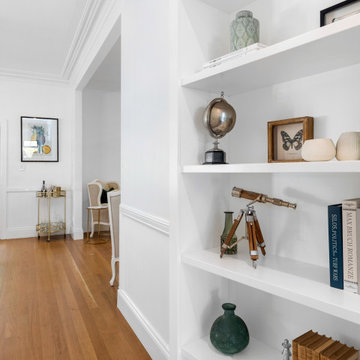
Hidden doorway accessed through a custom bookshelf door operated via a secret handle
Idéer för att renovera en stor maritim hall, med vita väggar och ljust trägolv
Idéer för att renovera en stor maritim hall, med vita väggar och ljust trägolv
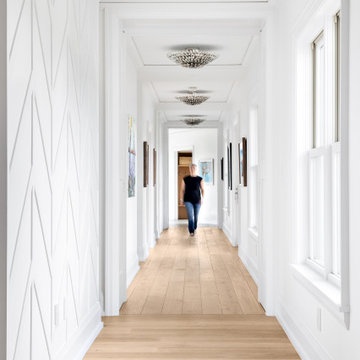
Our clients hired us to completely renovate and furnish their PEI home — and the results were transformative. Inspired by their natural views and love of entertaining, each space in this PEI home is distinctly original yet part of the collective whole.
We used color, patterns, and texture to invite personality into every room: the fish scale tile backsplash mosaic in the kitchen, the custom lighting installation in the dining room, the unique wallpapers in the pantry, powder room and mudroom, and the gorgeous natural stone surfaces in the primary bathroom and family room.
We also hand-designed several features in every room, from custom furnishings to storage benches and shelving to unique honeycomb-shaped bar shelves in the basement lounge.
The result is a home designed for relaxing, gathering, and enjoying the simple life as a couple.
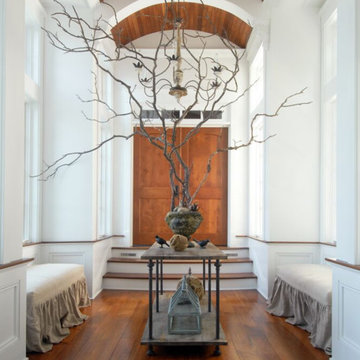
Inspiration för mycket stora maritima hallar, med vita väggar och mellanmörkt trägolv
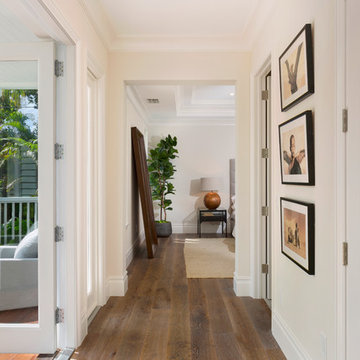
Hallway
Bild på en mellanstor maritim hall, med beige väggar, mellanmörkt trägolv och brunt golv
Bild på en mellanstor maritim hall, med beige väggar, mellanmörkt trägolv och brunt golv
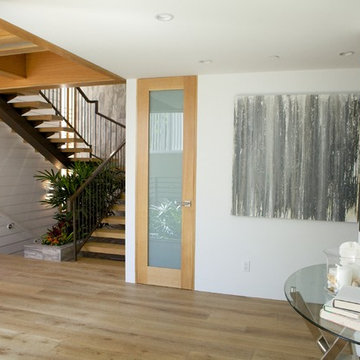
From the hallway you see the open staircase with the greenery accents, bringing the outdoors in. Steve Lazar of design + build by South Swell. designbuildbysouthswell.com
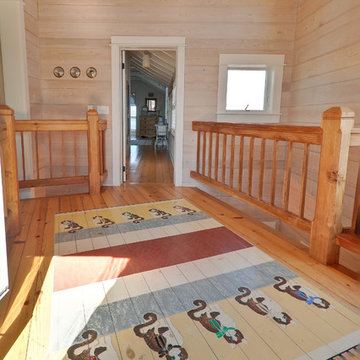
Classic beach house entry hall.
Photographer Path Snyder.
Boardwalk Builders, Rehoboth Beach, DE
www.boardwalkbuilders.com
Exempel på en mycket stor maritim hall, med målat trägolv
Exempel på en mycket stor maritim hall, med målat trägolv
178 foton på maritim hall
8
