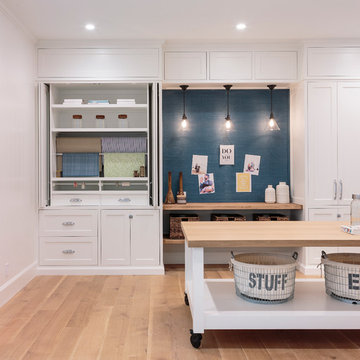73 foton på maritim källare, med beiget golv
Sortera efter:
Budget
Sortera efter:Populärt i dag
1 - 20 av 73 foton
Artikel 1 av 3

This full basement renovation included adding a mudroom area, media room, a bedroom, a full bathroom, a game room, a kitchen, a gym and a beautiful custom wine cellar. Our clients are a family that is growing, and with a new baby, they wanted a comfortable place for family to stay when they visited, as well as space to spend time themselves. They also wanted an area that was easy to access from the pool for entertaining, grabbing snacks and using a new full pool bath.We never treat a basement as a second-class area of the house. Wood beams, customized details, moldings, built-ins, beadboard and wainscoting give the lower level main-floor style. There’s just as much custom millwork as you’d see in the formal spaces upstairs. We’re especially proud of the wine cellar, the media built-ins, the customized details on the island, the custom cubbies in the mudroom and the relaxing flow throughout the entire space.

Bild på en maritim källare utan ingång, med beige väggar, ljust trägolv och beiget golv

Phoenix Photographic
Foto på en mellanstor maritim källare ovan mark, med blå väggar, heltäckningsmatta och beiget golv
Foto på en mellanstor maritim källare ovan mark, med blå väggar, heltäckningsmatta och beiget golv
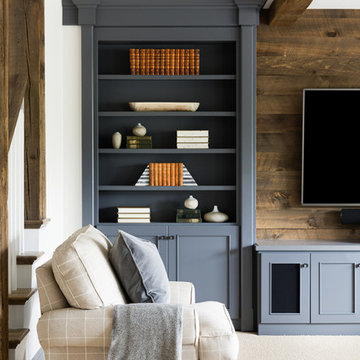
Inredning av en maritim stor källare ovan mark, med vita väggar, heltäckningsmatta och beiget golv
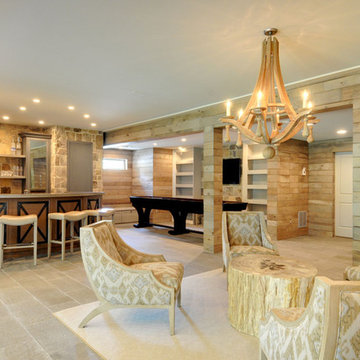
Custom bar, game table and conversation area
Foto på en maritim källare, med beiget golv
Foto på en maritim källare, med beiget golv
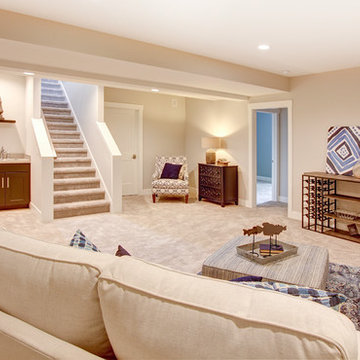
Photos by Dave Hubler
Exempel på en stor maritim källare utan fönster, med heltäckningsmatta, beige väggar och beiget golv
Exempel på en stor maritim källare utan fönster, med heltäckningsmatta, beige väggar och beiget golv
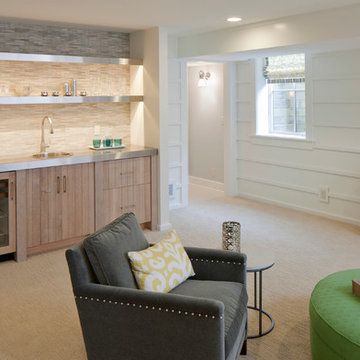
Point West at Macatawa Park
J. Visser Design
Insignia Homes
Inredning av en maritim källare utan ingång, med vita väggar, heltäckningsmatta och beiget golv
Inredning av en maritim källare utan ingång, med vita väggar, heltäckningsmatta och beiget golv
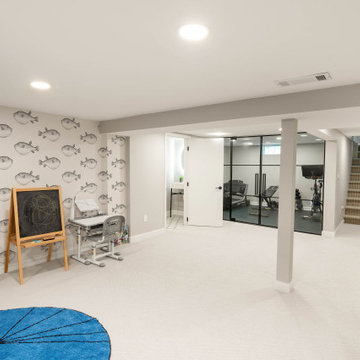
Play space looking into gym, powder room & up the stairs
Idéer för stora maritima källare utan fönster, med grå väggar, heltäckningsmatta och beiget golv
Idéer för stora maritima källare utan fönster, med grå väggar, heltäckningsmatta och beiget golv
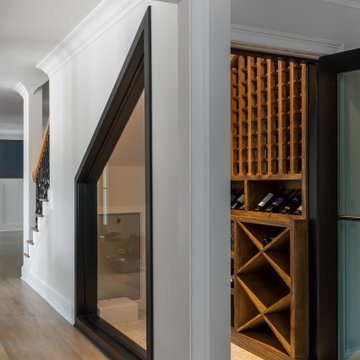
This full basement renovation included adding a mudroom area, media room, a bedroom, a full bathroom, a game room, a kitchen, a gym and a beautiful custom wine cellar. Our clients are a family that is growing, and with a new baby, they wanted a comfortable place for family to stay when they visited, as well as space to spend time themselves. They also wanted an area that was easy to access from the pool for entertaining, grabbing snacks and using a new full pool bath.We never treat a basement as a second-class area of the house. Wood beams, customized details, moldings, built-ins, beadboard and wainscoting give the lower level main-floor style. There’s just as much custom millwork as you’d see in the formal spaces upstairs. We’re especially proud of the wine cellar, the media built-ins, the customized details on the island, the custom cubbies in the mudroom and the relaxing flow throughout the entire space.
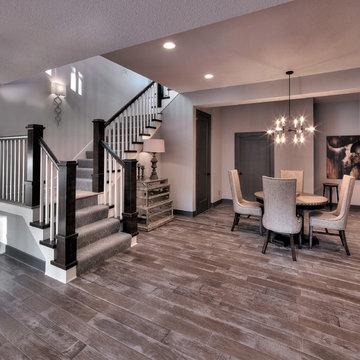
Starr Homes
Idéer för en mellanstor maritim källare ovan mark, med grå väggar, ljust trägolv och beiget golv
Idéer för en mellanstor maritim källare ovan mark, med grå väggar, ljust trägolv och beiget golv
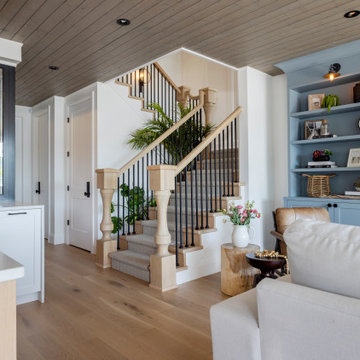
Flooring : Mirage Hardwood Floors | White Oak Hula Hoop Character Brushed | 7-3/4" wide planks | Sweet Memories Collection.
Foto på en maritim källare ovan mark, med en hemmabar, vita väggar, ljust trägolv och beiget golv
Foto på en maritim källare ovan mark, med en hemmabar, vita väggar, ljust trägolv och beiget golv
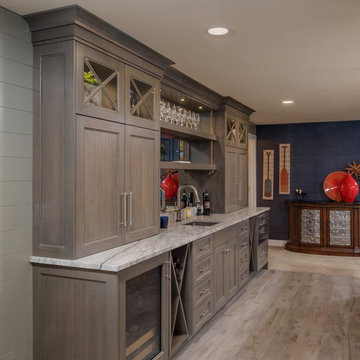
Phoenix Photographic
Inredning av en maritim mellanstor källare ovan mark, med blå väggar, heltäckningsmatta och beiget golv
Inredning av en maritim mellanstor källare ovan mark, med blå väggar, heltäckningsmatta och beiget golv
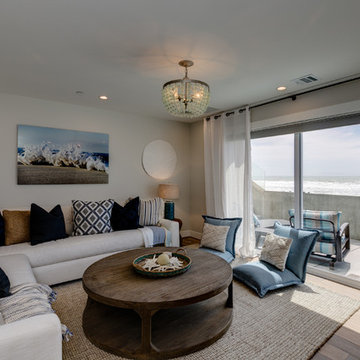
two fish digital
Inredning av en maritim mellanstor källare utan ingång, med vita väggar, mellanmörkt trägolv och beiget golv
Inredning av en maritim mellanstor källare utan ingång, med vita väggar, mellanmörkt trägolv och beiget golv
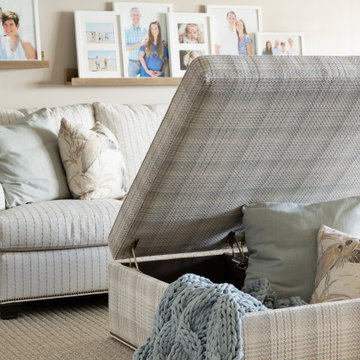
Refreshed entertainment space for the family. Originally, a dark and dated basement was transformed into a warm and inviting entertainment space for the family and guest to relax and enjoy each others company. Neutral tones and textiles incorporated to resemble the wonderful relaxed vibes of the beach into this lake house.
Photos by Spacecrafting Photography
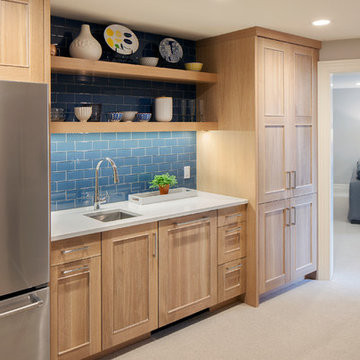
Maritim inredning av en mycket stor källare ovan mark, med blå väggar, heltäckningsmatta och beiget golv

Exempel på en maritim källare utan ingång, med vita väggar, ljust trägolv och beiget golv
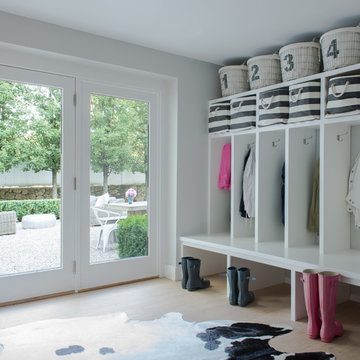
Photographer, Jane Beiles
Bild på en mellanstor maritim källare ovan mark, med grå väggar, ljust trägolv och beiget golv
Bild på en mellanstor maritim källare ovan mark, med grå väggar, ljust trägolv och beiget golv
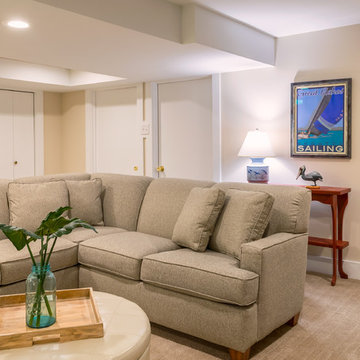
Karen Palmer Photography
Idéer för mellanstora maritima källare utan fönster, med beige väggar, heltäckningsmatta och beiget golv
Idéer för mellanstora maritima källare utan fönster, med beige väggar, heltäckningsmatta och beiget golv

This full basement renovation included adding a mudroom area, media room, a bedroom, a full bathroom, a game room, a kitchen, a gym and a beautiful custom wine cellar. Our clients are a family that is growing, and with a new baby, they wanted a comfortable place for family to stay when they visited, as well as space to spend time themselves. They also wanted an area that was easy to access from the pool for entertaining, grabbing snacks and using a new full pool bath.We never treat a basement as a second-class area of the house. Wood beams, customized details, moldings, built-ins, beadboard and wainscoting give the lower level main-floor style. There’s just as much custom millwork as you’d see in the formal spaces upstairs. We’re especially proud of the wine cellar, the media built-ins, the customized details on the island, the custom cubbies in the mudroom and the relaxing flow throughout the entire space.
73 foton på maritim källare, med beiget golv
1
