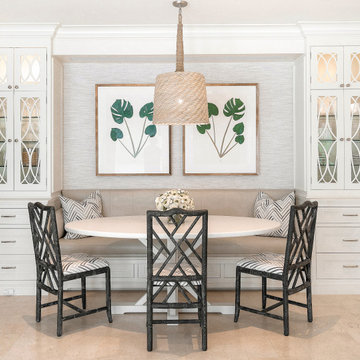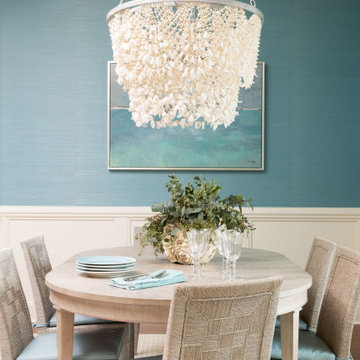424 foton på maritim matplats
Sortera efter:Populärt i dag
41 - 60 av 424 foton
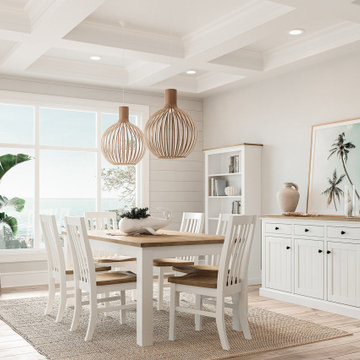
Inspiration för en mellanstor maritim matplats med öppen planlösning, med vita väggar, ljust trägolv och beiget golv
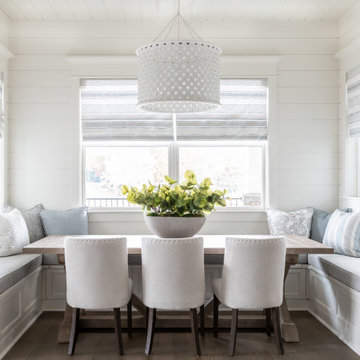
Idéer för en maritim matplats, med vita väggar, mörkt trägolv och brunt golv
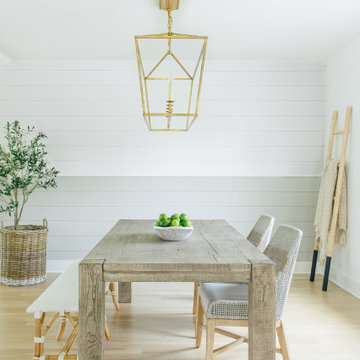
Inspiration för stora maritima separata matplatser, med vita väggar, ljust trägolv och brunt golv

AMÉNAGEMENT D’UNE PIÈCE DE VIE
Pour ce projet, mes clients souhaitaient une ambiance douce et épurée inspirée des grands horizons maritimes avec une tonalité naturelle.
Le point de départ étant le canapé à conserver, nous avons commencé par mieux définir les espaces de vie tout en intégrant un piano et un espace lecture.
Ainsi, la salle à manger se trouve naturellement près de la cuisine qui peut être isolée par une double cloison verrière coulissante. La généreuse table en chêne est accompagnée de différentes assises en velours vert foncé. Une console marque la séparation avec le salon qui occupe tout l’espace restant. Le canapé est positionné en ilôt afin de faciliter la circulation et rendre l’espace encore plus aéré. Le piano s’appuie contre un mur entre les deux fenêtres près du coin lecture.
La cheminée gagne un insert et son manteau est mis en valeur par la couleur douce des murs et les moulures au plafond.
Les murs sont peints d’un vert pastel très doux auquel on a ajouté un sous bassement mouluré. Afin de créer une jolie perspective, le mur du fond de cette pièce en longueur est recouvert d’un papier peint effet papier déchiré évoquant tout autant la mer que des collines, pour un effet nature reprenant les couleurs du projet.
Enfin, l’ensemble est mis en lumière sans éblouir par un jeu d’appliques rondes blanches et dorées.
Crédit photos: Caroline GASCH
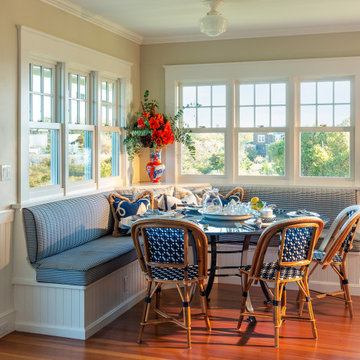
Exempel på en maritim matplats, med vita väggar, mellanmörkt trägolv och brunt golv
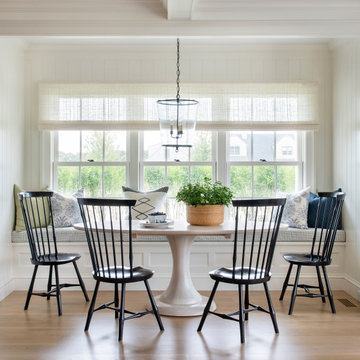
Exempel på en maritim matplats, med vita väggar, mellanmörkt trägolv och brunt golv

The formal dining room looks out to the spacious backyard with French doors opening to the pool and spa area. The wood burning brick fireplace was painted white in the renovation and white wainscoting surrounds the room, keeping it fresh and modern. The dramatic wood pitched roof has skylights that bring in light and keep things bright and airy.
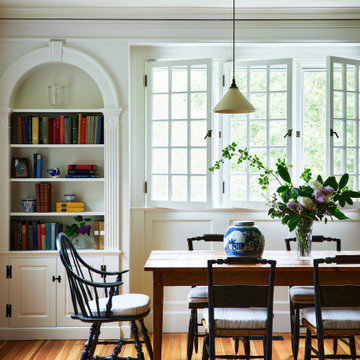
Dining room with built-in bookcase.
Idéer för en stor maritim matplats med öppen planlösning, med vita väggar och mellanmörkt trägolv
Idéer för en stor maritim matplats med öppen planlösning, med vita väggar och mellanmörkt trägolv
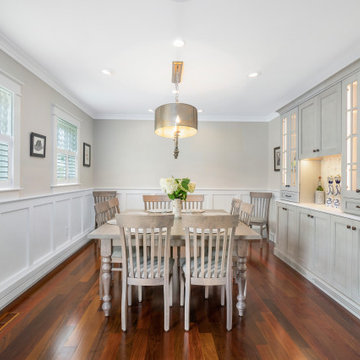
Whole house remodel in Narragansett RI. We reconfigured the floor plan and added a small addition to the right side to extend the kitchen. Thus creating a gorgeous transitional kitchen with plenty of room for cooking, storage, and entertaining. The dining room can now seat up to 12 with a recessed hutch for a few extra inches in the space. The new half bath provides lovely shades of blue and is sure to catch your eye! The rear of the first floor now has a private and cozy guest suite.
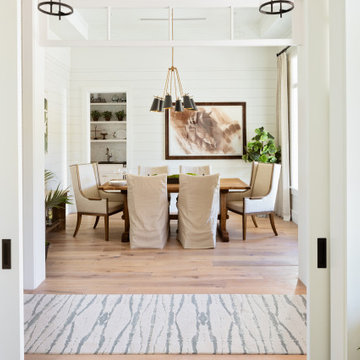
View of the dining room from the den across the entry hallway
Idéer för att renovera ett maritimt kök med matplats, med vita väggar, ljust trägolv och brunt golv
Idéer för att renovera ett maritimt kök med matplats, med vita väggar, ljust trägolv och brunt golv
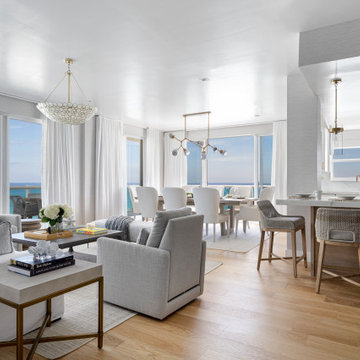
Complete Gut and Renovation in this Penthouse located in Miami Beach
Custom Built in Living Room Unit, Custom Sofa, Upholstered Custom swivel chairs and beautiful linen window treatments

Dining room
Foto på en liten maritim matplats, med vita väggar, vinylgolv och beiget golv
Foto på en liten maritim matplats, med vita väggar, vinylgolv och beiget golv
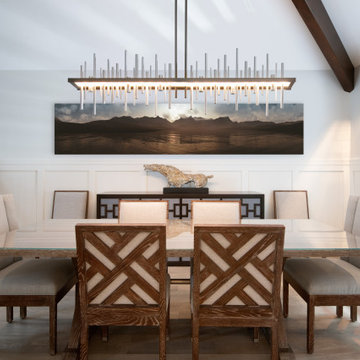
Inspiration för en mellanstor maritim matplats med öppen planlösning, med vita väggar och ljust trägolv
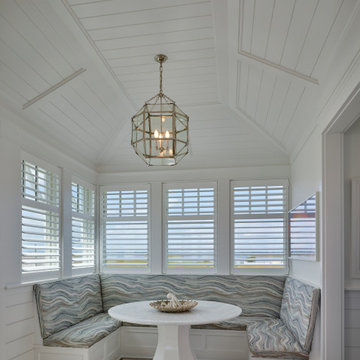
Additional seating areas around stairwell.
Idéer för stora maritima matplatser, med vita väggar och mellanmörkt trägolv
Idéer för stora maritima matplatser, med vita väggar och mellanmörkt trägolv

Inspiration för mellanstora maritima kök med matplatser, med ljust trägolv, vita väggar och en spiselkrans i betong

The gorgeous coffered ceiling and crisp wainscoting are highlights of this lovely new home in Historic Houston, TX. The stately chandelier and relaxed woven shades set the stage for this lovely dining table and chairs. The natural light in this home make every room warm and inviting.

View of dining area and waterside
Bild på en liten maritim matplats, med vita väggar, ljust trägolv, en standard öppen spis, en spiselkrans i sten och gult golv
Bild på en liten maritim matplats, med vita väggar, ljust trägolv, en standard öppen spis, en spiselkrans i sten och gult golv

Sometimes what you’re looking for is right in your own backyard. This is what our Darien Reno Project homeowners decided as we launched into a full house renovation beginning in 2017. The project lasted about one year and took the home from 2700 to 4000 square feet.
424 foton på maritim matplats
3
